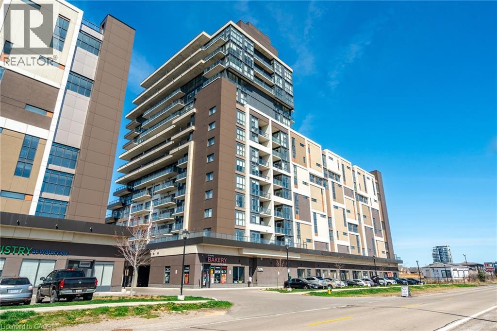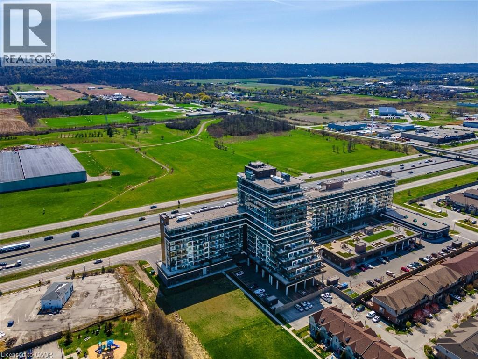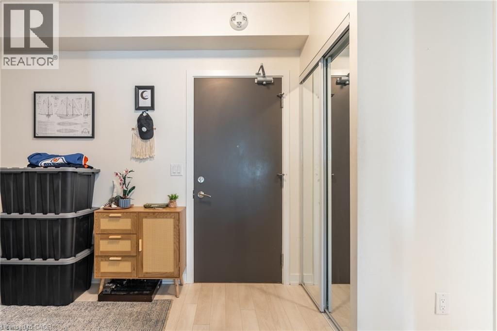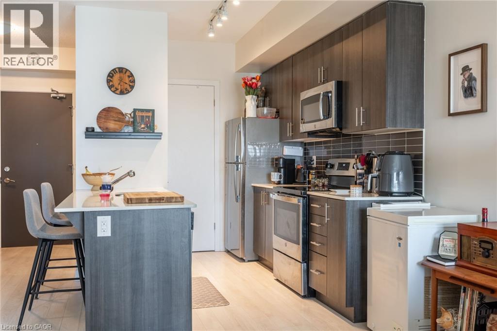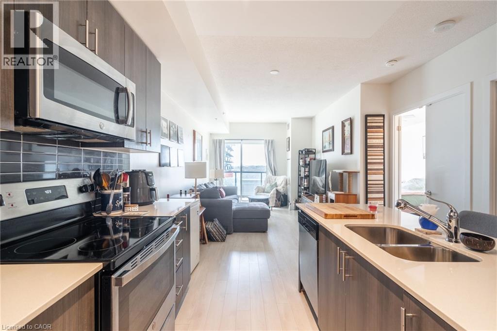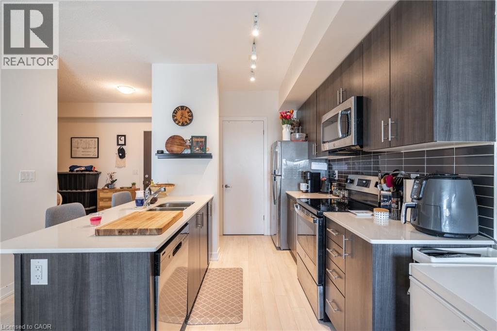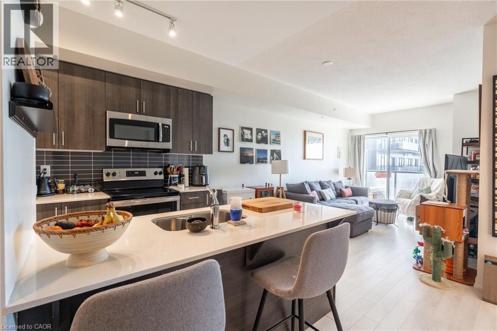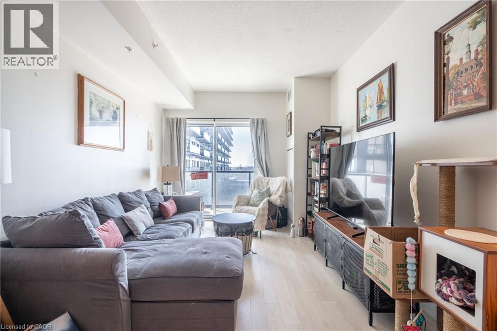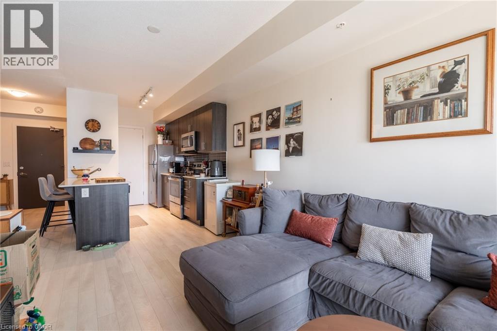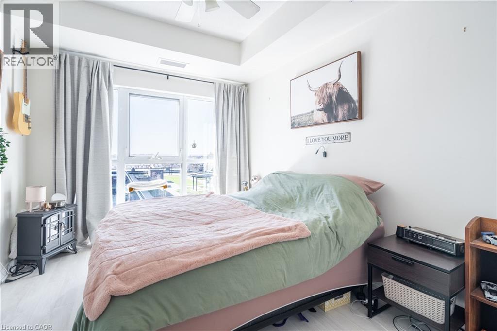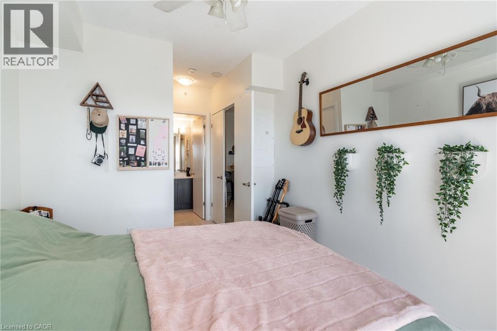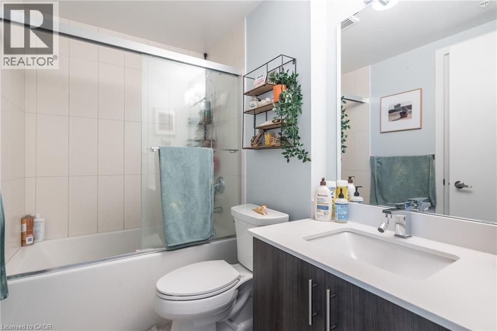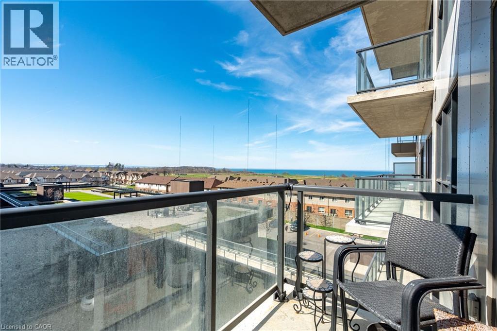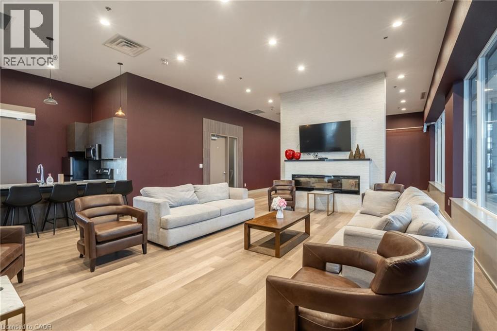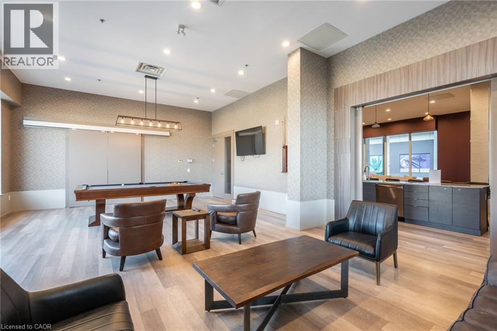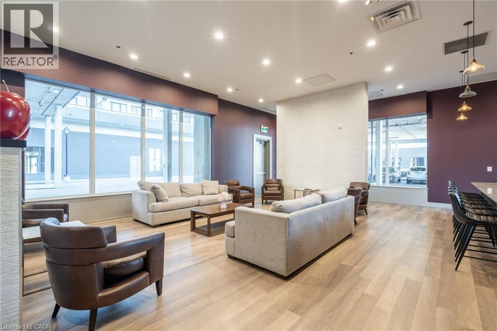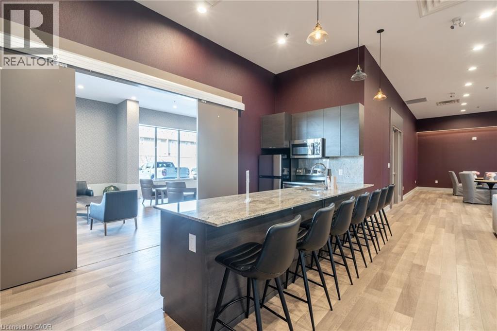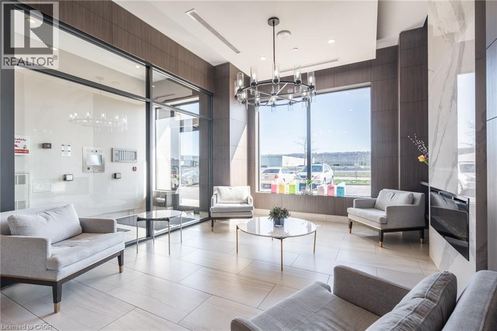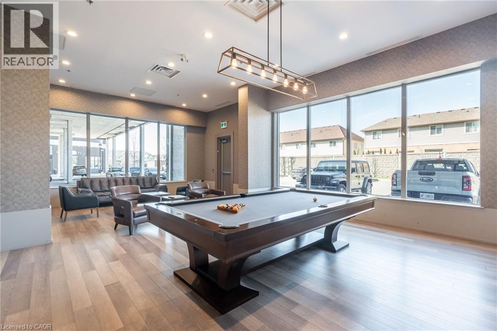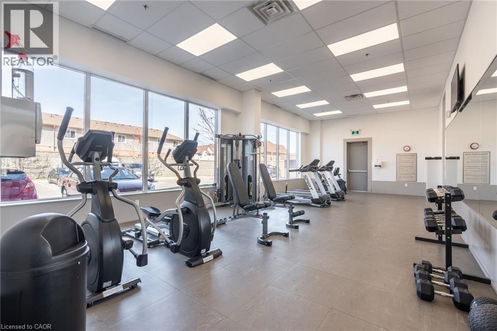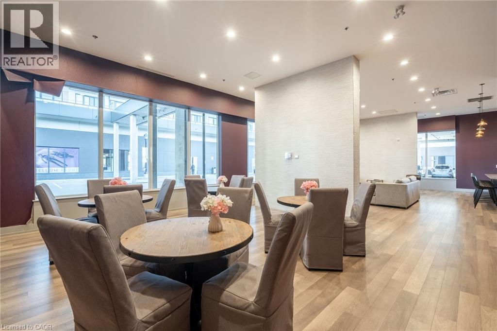550 North Service Road Unit# 404 Grimsby, Ontario L3M 4E8
$2,150 MonthlyInsurance, Landscaping, Water
Welcome to lakeside living in the heart of Grimsby Beach! This beautifully appointed 1 bedroom + den, 1 bathroom condo offers modern comfort and convenience just steps from the waterfront, scenic trails, and parks. Featuring an open-concept layout with a stylish kitchen complete with stainless steel appliances, stone countertops, a large kitchen island, and in-suite laundry. The spacious bedroom includes a walk-in closet, and the versatile den is perfect for a home office or guest space. Enjoy your private balcony — perfect for morning coffee or relaxing evenings. Exceptional building amenities include concierge service, fitness centre, yoga room, party room, board room, and more. Located above great local shops and cafes, this condo combines small-town charm with modern urban living. (id:63008)
Property Details
| MLS® Number | 40784190 |
| Property Type | Single Family |
| AmenitiesNearBy | Golf Nearby, Hospital, Marina, Park, Place Of Worship, Schools, Shopping |
| Features | Conservation/green Belt, Balcony, Automatic Garage Door Opener |
| ParkingSpaceTotal | 1 |
| StorageType | Locker |
Building
| BathroomTotal | 1 |
| BedroomsAboveGround | 1 |
| BedroomsBelowGround | 1 |
| BedroomsTotal | 2 |
| Amenities | Exercise Centre, Party Room |
| Appliances | Dishwasher, Dryer, Refrigerator, Stove, Microwave Built-in, Garage Door Opener |
| BasementType | None |
| ConstructionStyleAttachment | Attached |
| CoolingType | Central Air Conditioning |
| ExteriorFinish | Concrete, Stucco |
| HeatingType | Heat Pump |
| StoriesTotal | 1 |
| SizeInterior | 611 Sqft |
| Type | Apartment |
| UtilityWater | Municipal Water |
Parking
| Underground | |
| Covered | |
| Visitor Parking |
Land
| AccessType | Highway Access |
| Acreage | No |
| LandAmenities | Golf Nearby, Hospital, Marina, Park, Place Of Worship, Schools, Shopping |
| Sewer | Municipal Sewage System |
| SizeTotalText | Unknown |
| ZoningDescription | Cs |
Rooms
| Level | Type | Length | Width | Dimensions |
|---|---|---|---|---|
| Main Level | 4pc Bathroom | Measurements not available | ||
| Main Level | Bedroom | 11'0'' x 9'7'' | ||
| Main Level | Den | 8'9'' x 7'10'' | ||
| Main Level | Living Room/dining Room | 16'9'' x 9'11'' | ||
| Main Level | Kitchen | 12'0'' x 10'1'' |
https://www.realtor.ca/real-estate/29065379/550-north-service-road-unit-404-grimsby
Rob Golfi
Salesperson
1 Markland Street
Hamilton, Ontario L8P 2J5

