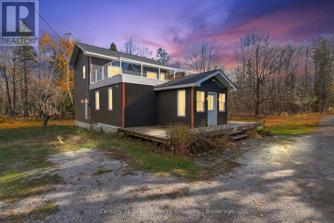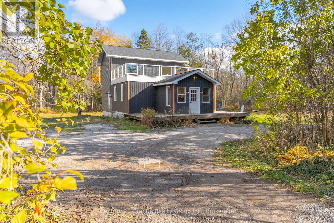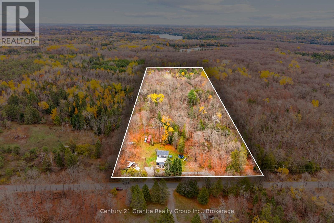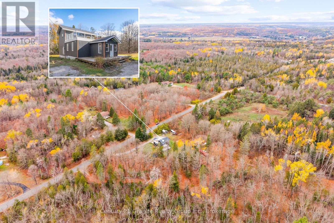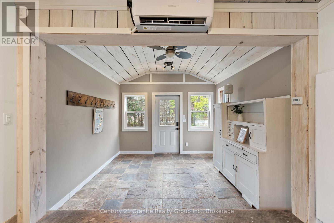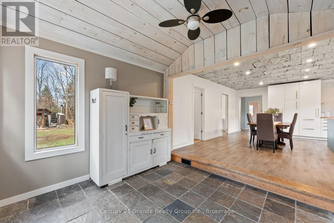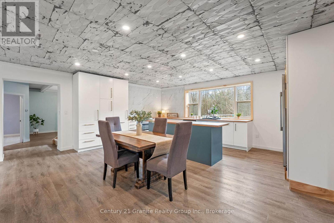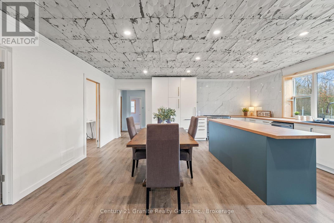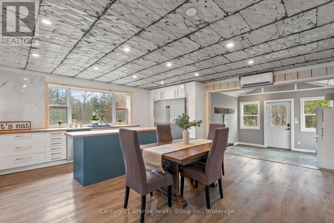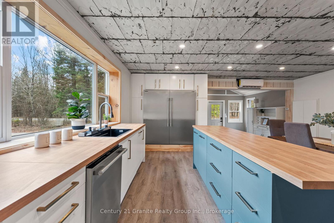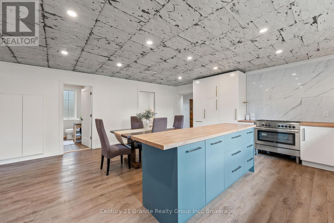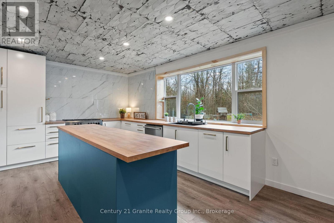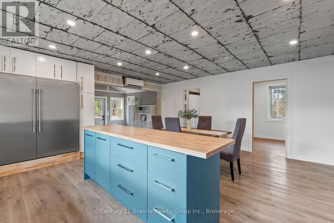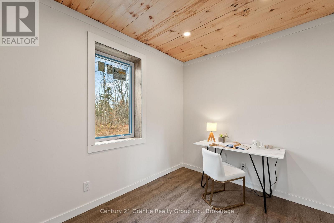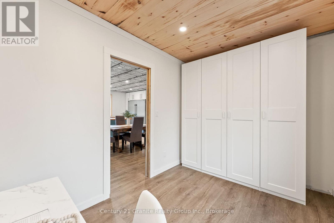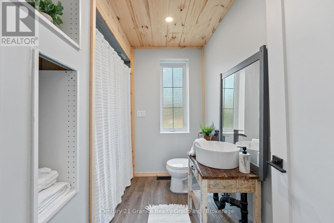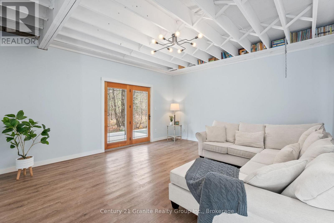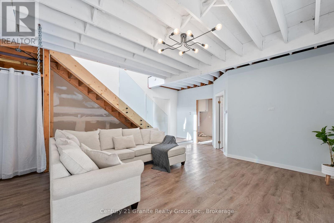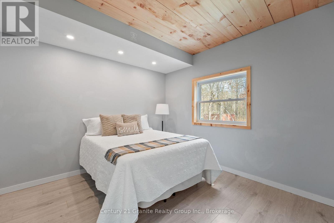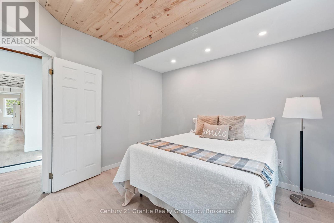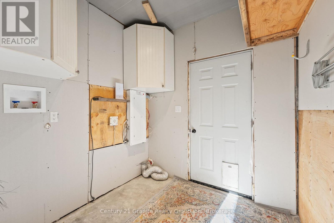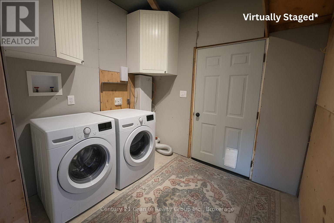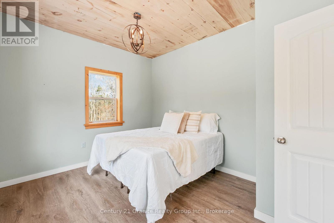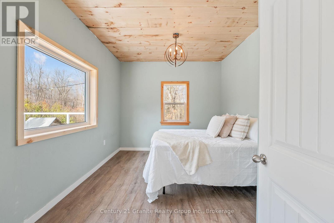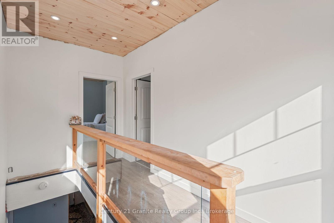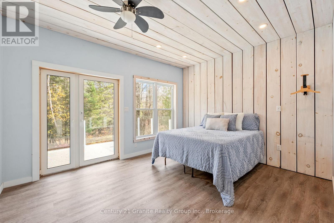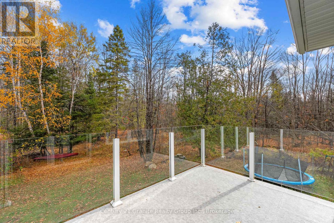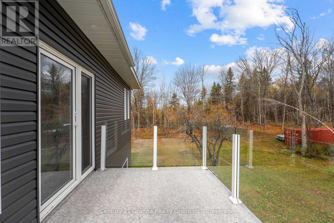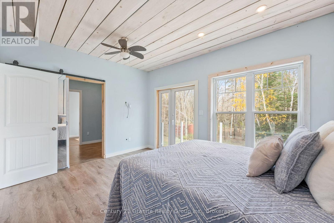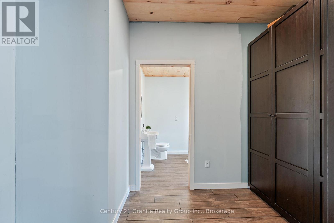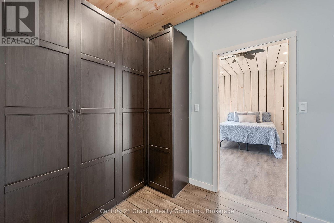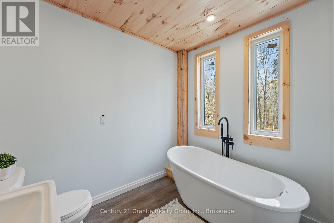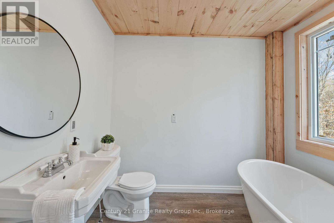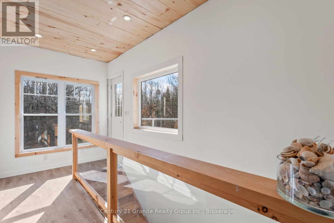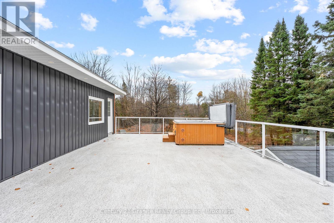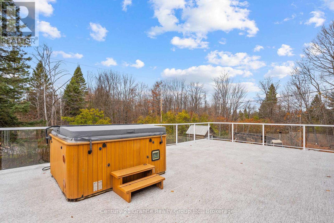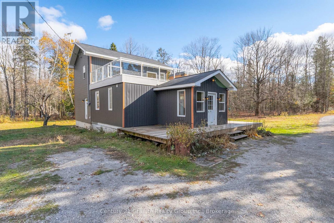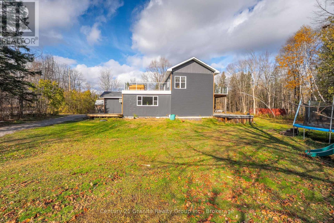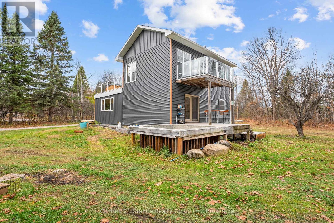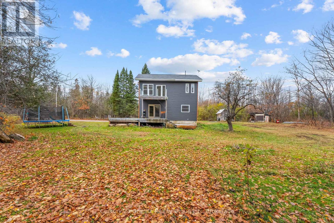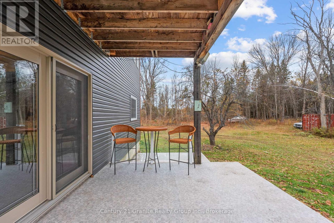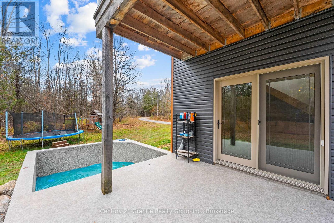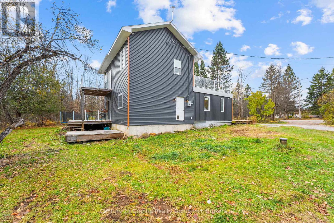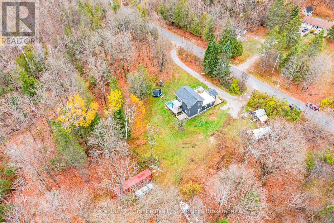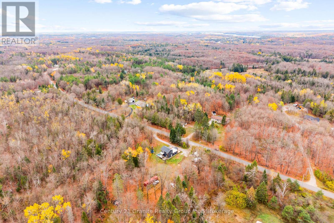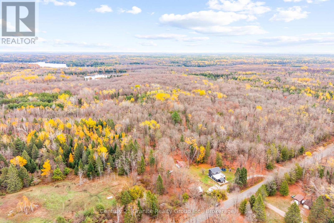1126 Rice Road Minden Hills, Ontario K0M 2K0
$599,999
Peaceful country living just minutes from town! Nestled on a beautiful 5-acre property surrounded by mature trees, this inviting home combines comfort, privacy, and convenience. Offering approximately 1,600 sq ft of living space, it features 4 bedrooms and 2 bathrooms - ideal for families, downsizers, or weekend getaways. The main level boasts a bright open layout with warm wood accents and plenty of natural light. The kitchen offers ample counter space and cabinetry, opening to the dining and living areas for easy entertaining. Two bedrooms on this level provide flexibility for guests, children, or a home office, along with a full bathroom and laundry room. Upstairs, the primary suite serves as a peaceful retreat complete with a walk-in closet, private balcony, and soaker-tub ensuite, while the second upper bedroom adds extra space for family or visitors. A large rooftop porch with a hot tub offers a relaxing space to unwind and take in the beautiful country views - perfect for enjoying quiet mornings or star-filled nights. Step outside to enjoy the best of country life - open yard space, wooded surroundings, and room to relax, garden, or explore. With quick access to Highway 35, schools, and nearby amenities, this property offers the serenity of rural living without sacrificing convenience. (id:63008)
Open House
This property has open houses!
11:00 am
Ends at:2:00 pm
Property Details
| MLS® Number | X12508336 |
| Property Type | Single Family |
| Community Name | Snowdon |
| AmenitiesNearBy | Park, Beach |
| CommunityFeatures | School Bus |
| Easement | Easement |
| Features | Level Lot, Wooded Area, Irregular Lot Size, Flat Site, Carpet Free |
| ParkingSpaceTotal | 5 |
| PoolType | Above Ground Pool |
| Structure | Porch, Shed |
Building
| BathroomTotal | 2 |
| BedroomsAboveGround | 4 |
| BedroomsTotal | 4 |
| Age | 51 To 99 Years |
| Appliances | Hot Tub, Water Heater, Water Softener, Dishwasher, Stove, Refrigerator |
| BasementType | Crawl Space |
| ConstructionStyleAttachment | Detached |
| CoolingType | Wall Unit |
| ExteriorFinish | Vinyl Siding |
| FireProtection | Controlled Entry, Security System |
| FoundationType | Poured Concrete |
| HeatingFuel | Electric, Wood |
| HeatingType | Forced Air, Radiant Heat, Not Known |
| StoriesTotal | 2 |
| SizeInterior | 1500 - 2000 Sqft |
| Type | House |
| UtilityWater | Drilled Well |
Parking
| No Garage |
Land
| AccessType | Year-round Access |
| Acreage | Yes |
| LandAmenities | Park, Beach |
| Sewer | Septic System |
| SizeDepth | 659 Ft ,2 In |
| SizeFrontage | 330 Ft ,2 In |
| SizeIrregular | 330.2 X 659.2 Ft |
| SizeTotalText | 330.2 X 659.2 Ft|5 - 9.99 Acres |
| ZoningDescription | Ru |
Rooms
| Level | Type | Length | Width | Dimensions |
|---|---|---|---|---|
| Second Level | Bedroom 3 | 3.94 m | 3.05 m | 3.94 m x 3.05 m |
| Second Level | Primary Bedroom | 4.22 m | 3.4 m | 4.22 m x 3.4 m |
| Second Level | Bathroom | 2.52 m | 2.01 m | 2.52 m x 2.01 m |
| Main Level | Foyer | 2.44 m | 1.22 m | 2.44 m x 1.22 m |
| Main Level | Bathroom | 2.44 m | 1.22 m | 2.44 m x 1.22 m |
| Main Level | Kitchen | 5.74 m | 5.21 m | 5.74 m x 5.21 m |
| Main Level | Bedroom | 2.44 m | 3.56 m | 2.44 m x 3.56 m |
| Main Level | Laundry Room | 2.23 m | 2.13 m | 2.23 m x 2.13 m |
| Main Level | Bedroom 2 | 3.3 m | 3.35 m | 3.3 m x 3.35 m |
| Main Level | Living Room | 5.11 m | 5.74 m | 5.11 m x 5.74 m |
Utilities
| Cable | Available |
| Electricity | Installed |
| Wireless | Available |
| Electricity Connected | Connected |
| Telephone | Nearby |
| Sewer | Installed |
https://www.realtor.ca/real-estate/29065779/1126-rice-road-minden-hills-snowdon-snowdon
Ashley Mckeigue
Salesperson
191 Highland Street, Unit 202
Haliburton, Ontario K0M 1S0

