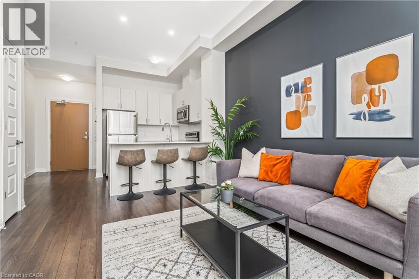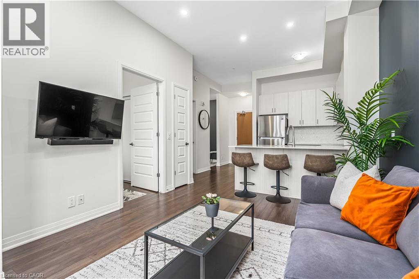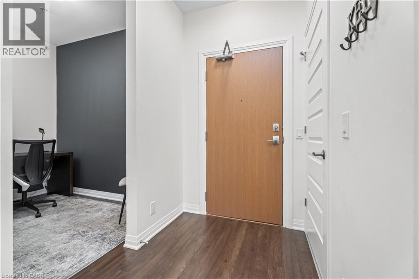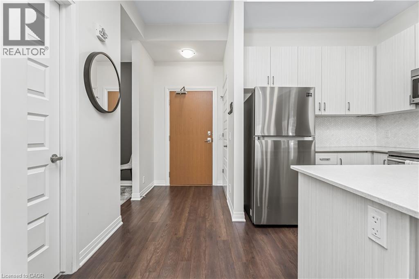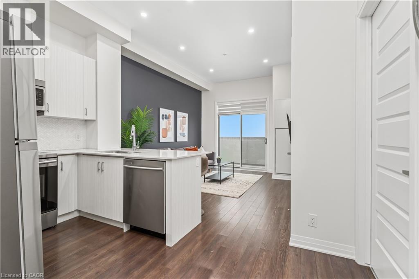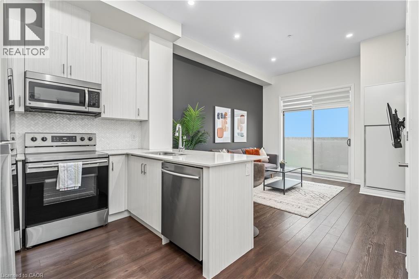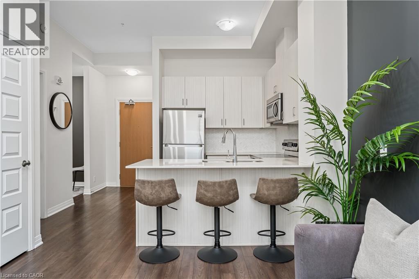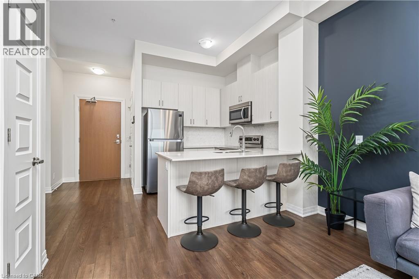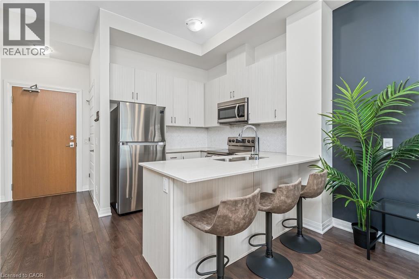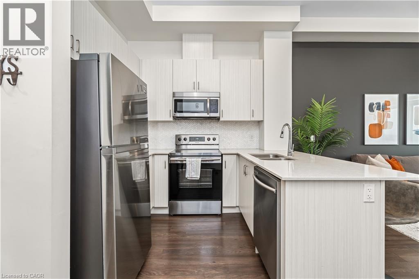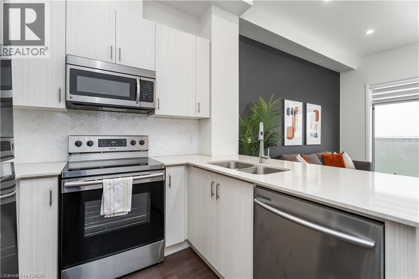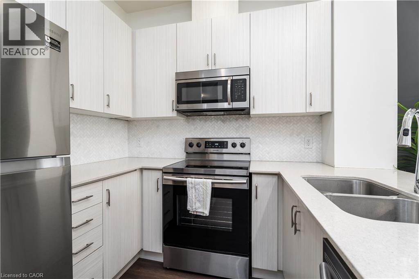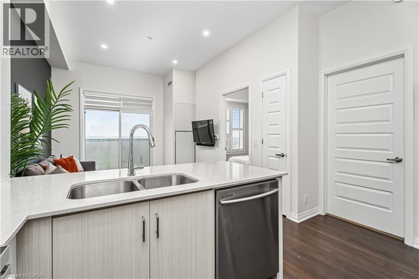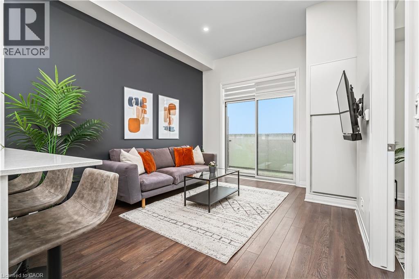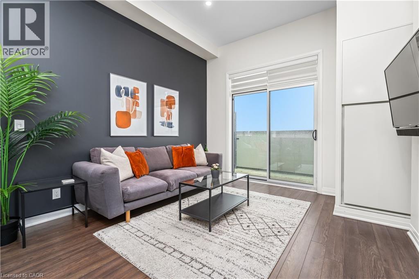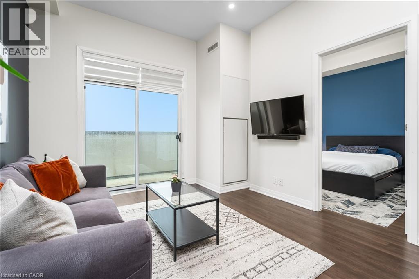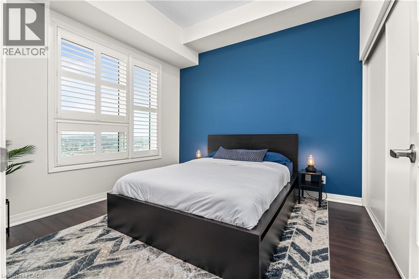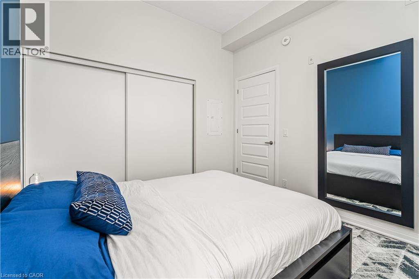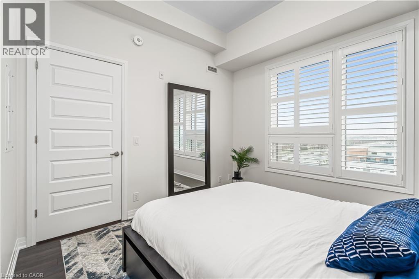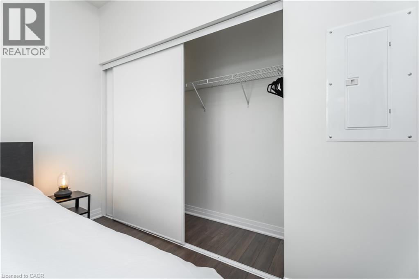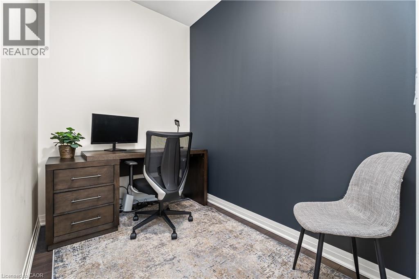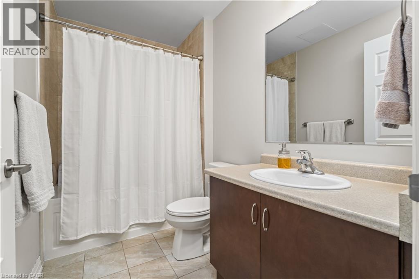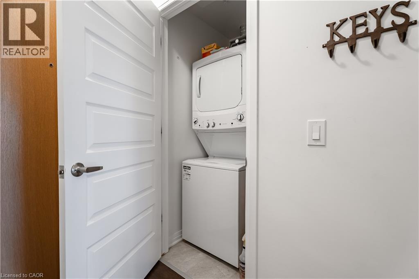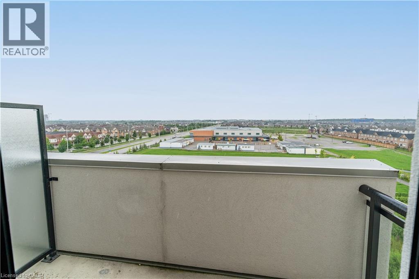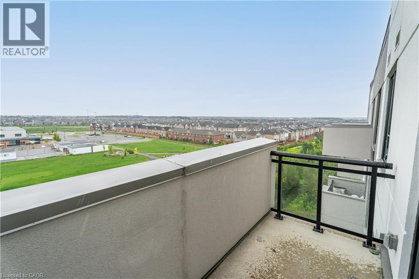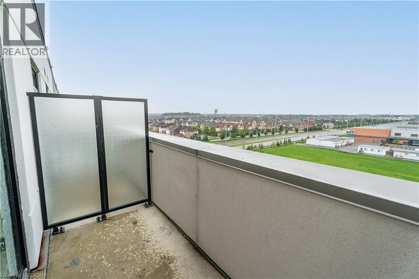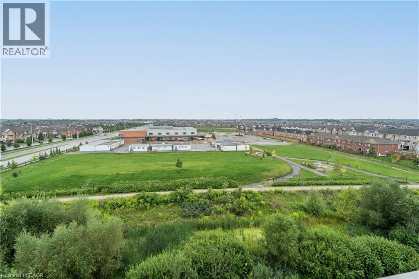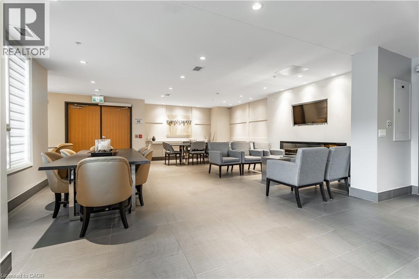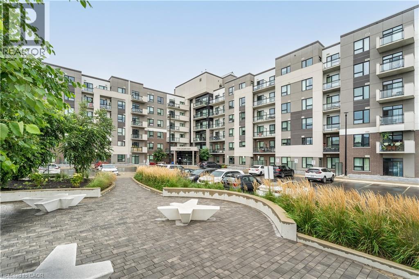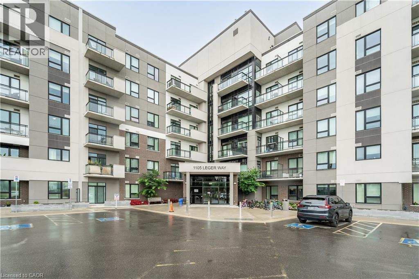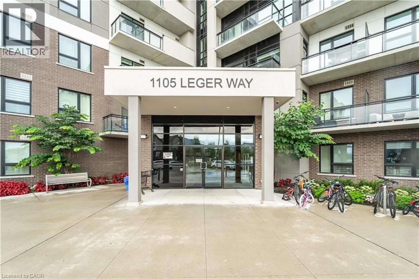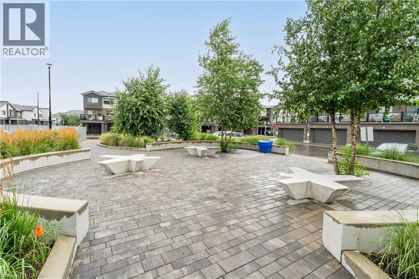1105 Leger Way Unit# 627 Milton, Ontario L9E 1E5
$2,250 MonthlyInsuranceMaintenance, Insurance
$317 Monthly
Maintenance, Insurance
$317 MonthlyIndulge in luxury and breathtaking city views at 1105 Leger Way #627 — a stunning one-bedroom plus den penthouse suite that redefines modern comfort. From the moment you step inside, you’re welcomed by bright, open spaces and upscale finishes that create a warm, contemporary atmosphere. The thoughtfully designed layout offers a spacious primary bedroom, a versatile den perfect for a home office or guest space, and an inviting open-concept living and dining area ideal for entertaining or relaxing. Step out onto your private balcony and take in the expansive city and escarpment views that make this penthouse truly special. Located in one of Milton’s most desirable communities, you’ll enjoy easy access to shops, restaurants, parks, and transit, with everything you need just minutes away. Experience the perfect balance of luxury and convenience — all from the top floor. (id:63008)
Property Details
| MLS® Number | 40785645 |
| Property Type | Single Family |
| AmenitiesNearBy | Golf Nearby, Hospital, Place Of Worship, Schools, Shopping |
| Features | Balcony |
| ParkingSpaceTotal | 1 |
| StorageType | Locker |
Building
| BathroomTotal | 1 |
| BedroomsAboveGround | 1 |
| BedroomsBelowGround | 1 |
| BedroomsTotal | 2 |
| Amenities | Party Room |
| Appliances | Dishwasher, Dryer, Refrigerator, Stove, Washer, Window Coverings |
| BasementType | None |
| ConstructionStyleAttachment | Attached |
| CoolingType | Central Air Conditioning |
| ExteriorFinish | Brick |
| HeatingFuel | Natural Gas |
| HeatingType | Forced Air |
| StoriesTotal | 1 |
| SizeInterior | 650 Sqft |
| Type | Apartment |
| UtilityWater | Municipal Water |
Parking
| Underground | |
| None |
Land
| Acreage | No |
| LandAmenities | Golf Nearby, Hospital, Place Of Worship, Schools, Shopping |
| Sewer | Municipal Sewage System |
| SizeTotalText | Unknown |
| ZoningDescription | Fd |
Rooms
| Level | Type | Length | Width | Dimensions |
|---|---|---|---|---|
| Main Level | Den | 9'0'' x 6'2'' | ||
| Main Level | 4pc Bathroom | 9'0'' x 5'3'' | ||
| Main Level | Bedroom | 10'8'' x 11'0'' | ||
| Main Level | Living Room | 11'0'' x 12'8'' | ||
| Main Level | Kitchen | 7'10'' x 9'3'' |
https://www.realtor.ca/real-estate/29066989/1105-leger-way-unit-627-milton
Chris Knighton
Salesperson
Chelsea Juhlke
Salesperson
1266 South Service Road A2-1
Stoney Creek, Ontario L8E 5R9

