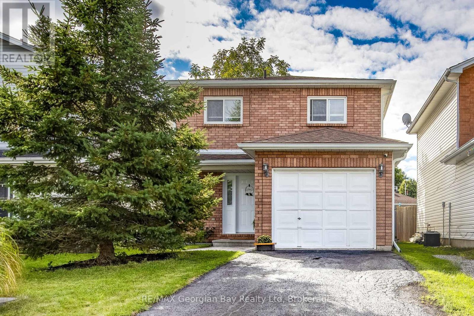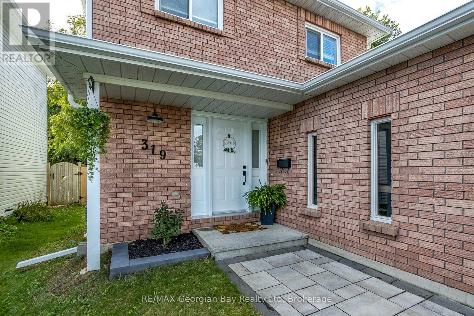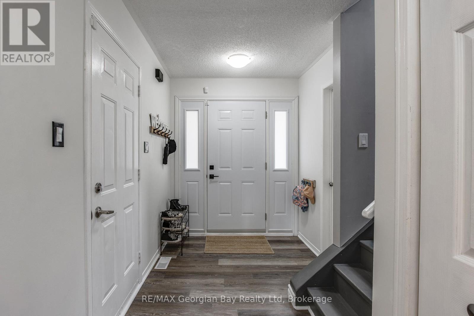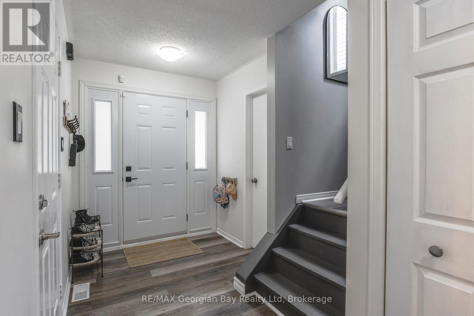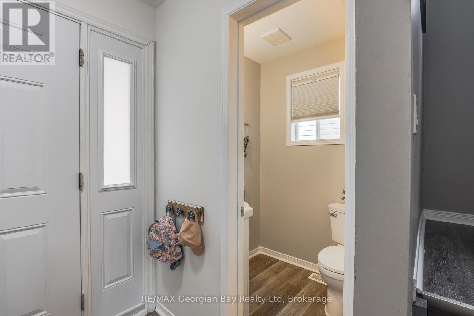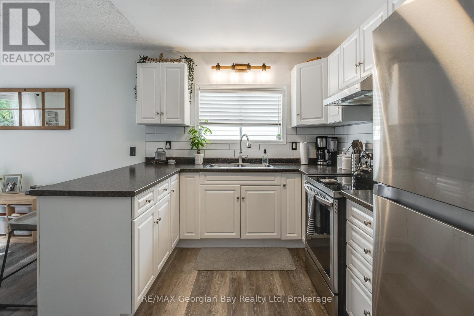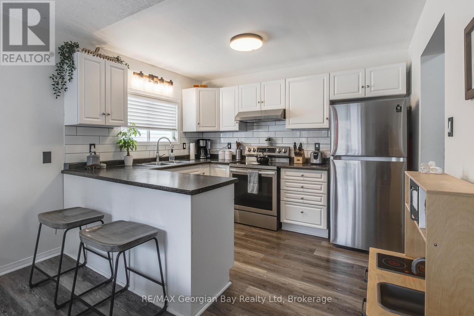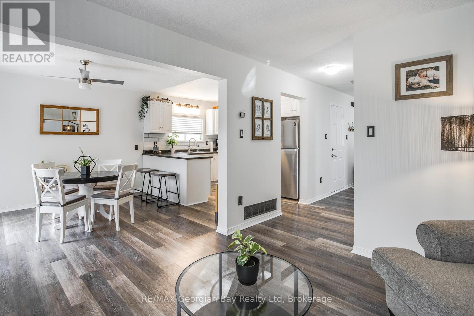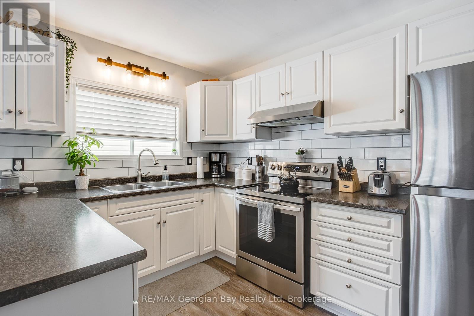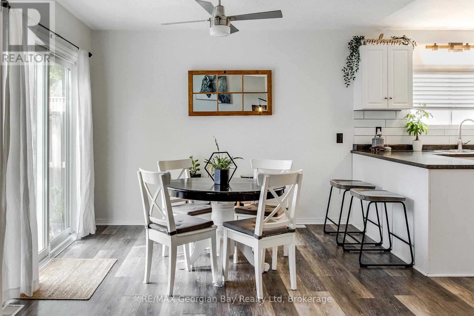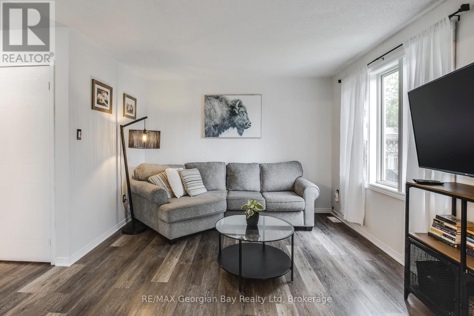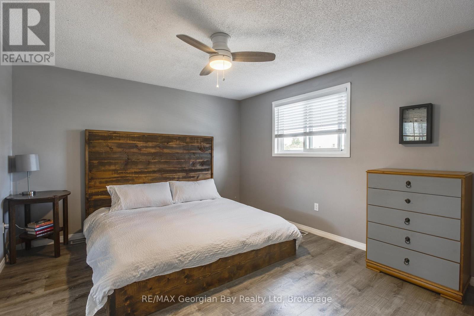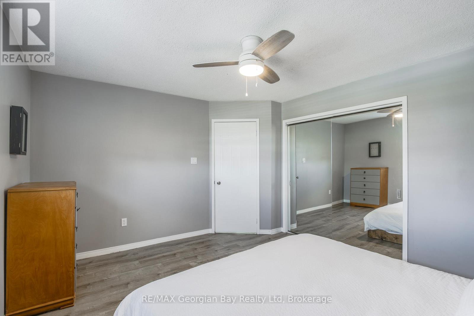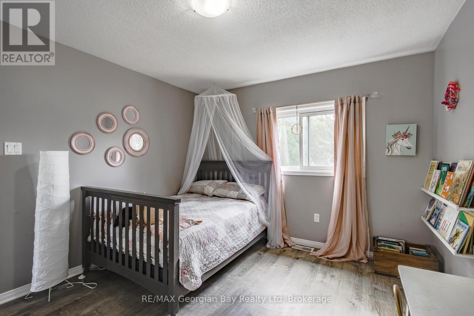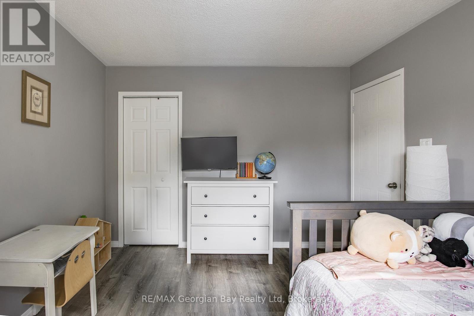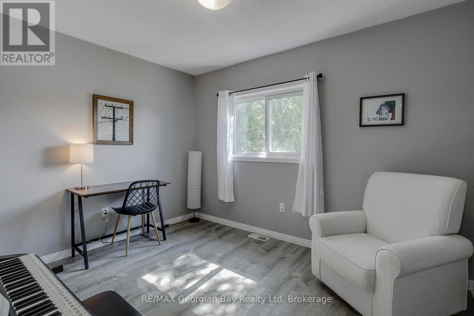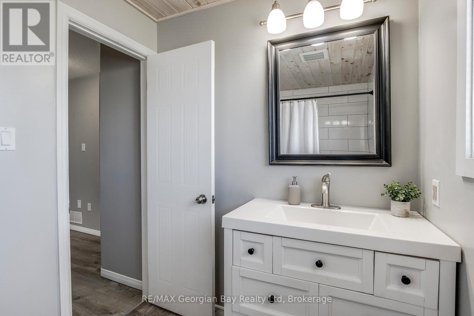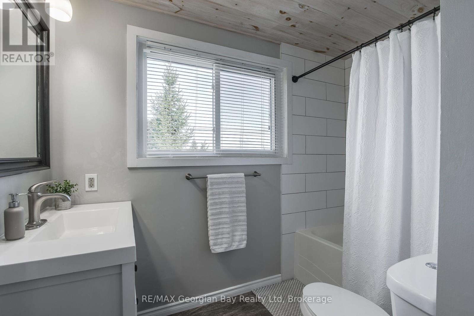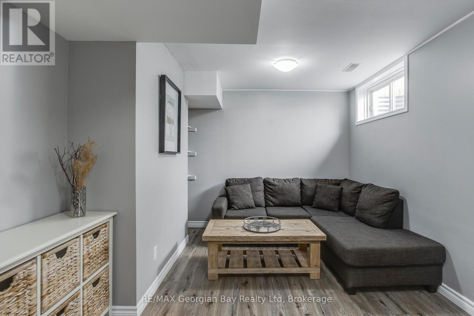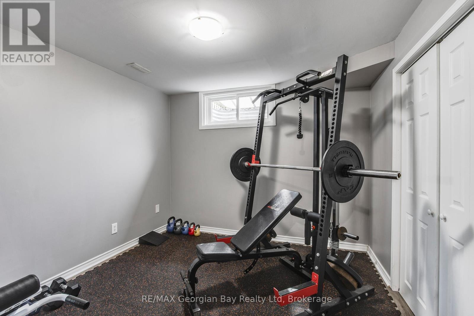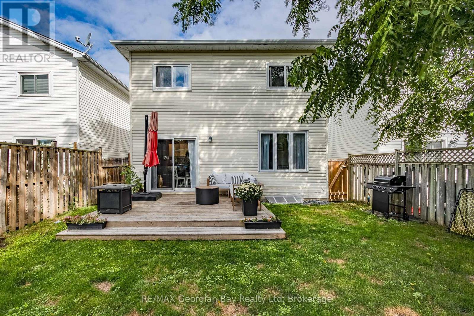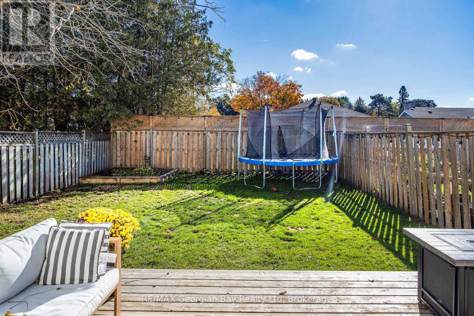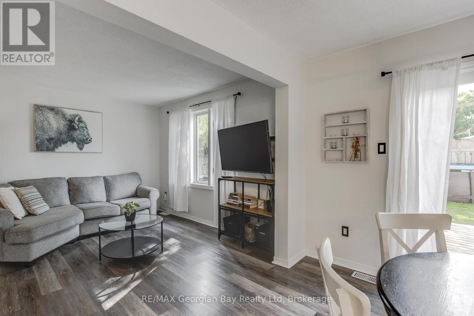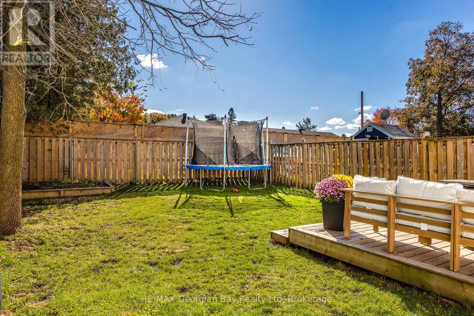319 Ellen Street Midland, Ontario L4R 2H1
$529,900
Welcome to this beautiful home in the heart of Midland, that has been thoughtfully updated and is ready to move into and enjoy. This excellent location is within walking distance to schools, parks, YMCA, rec center, and all local amenities. The main floor offers an inviting layout with an open-concept kitchen, dining, and living room, perfect for both family living and entertaining. A convenient powder room on the main level and a walkout to the backyard that extends your living space outdoors. Upstairs, you'll find three comfortable bedrooms and a full bath, providing plenty of space for the whole family. The finished basement adds flexibility with two additional rooms that can easily serve as bedrooms, a home office, gym, or media space tailored to your lifestyle. Attached garage with inside entry and paved driveway. New eves trough and doors completed in 2021.Whether you're a first-time buyer, a growing family, or looking to downsize, this home has it all. Gym Equipment in basement is negotiable if interested. (id:63008)
Property Details
| MLS® Number | S12509710 |
| Property Type | Single Family |
| Community Name | Midland |
| AmenitiesNearBy | Park, Schools |
| CommunityFeatures | Community Centre |
| EquipmentType | Water Heater |
| Features | Level Lot, Carpet Free |
| ParkingSpaceTotal | 3 |
| RentalEquipmentType | Water Heater |
| Structure | Deck |
Building
| BathroomTotal | 2 |
| BedroomsAboveGround | 3 |
| BedroomsBelowGround | 2 |
| BedroomsTotal | 5 |
| Age | 31 To 50 Years |
| Appliances | Dryer, Hood Fan, Stove, Washer, Refrigerator |
| BasementDevelopment | Finished |
| BasementType | N/a (finished) |
| ConstructionStyleAttachment | Detached |
| CoolingType | Central Air Conditioning |
| ExteriorFinish | Brick, Vinyl Siding |
| FoundationType | Concrete |
| HalfBathTotal | 1 |
| HeatingFuel | Natural Gas |
| HeatingType | Forced Air |
| StoriesTotal | 2 |
| SizeInterior | 1100 - 1500 Sqft |
| Type | House |
| UtilityWater | Municipal Water |
Parking
| Attached Garage | |
| Garage |
Land
| Acreage | No |
| FenceType | Fenced Yard |
| LandAmenities | Park, Schools |
| Sewer | Sanitary Sewer |
| SizeDepth | 115 Ft ,10 In |
| SizeFrontage | 31 Ft ,10 In |
| SizeIrregular | 31.9 X 115.9 Ft |
| SizeTotalText | 31.9 X 115.9 Ft |
Rooms
| Level | Type | Length | Width | Dimensions |
|---|---|---|---|---|
| Second Level | Primary Bedroom | 4.03 m | 3.65 m | 4.03 m x 3.65 m |
| Second Level | Bedroom 2 | 3.75 m | 3.32 m | 3.75 m x 3.32 m |
| Second Level | Bedroom 3 | 3.45 m | 2.43 m | 3.45 m x 2.43 m |
| Second Level | Bathroom | 2.69 m | 1.8 m | 2.69 m x 1.8 m |
| Basement | Laundry Room | 3.07 m | 1.44 m | 3.07 m x 1.44 m |
| Basement | Bedroom 4 | 3.25 m | 3.14 m | 3.25 m x 3.14 m |
| Basement | Bedroom 5 | 4.63 m | 3.07 m | 4.63 m x 3.07 m |
| Main Level | Kitchen | 3.27 m | 3.14 m | 3.27 m x 3.14 m |
| Main Level | Dining Room | 3.27 m | 3.25 m | 3.27 m x 3.25 m |
| Main Level | Living Room | 3.45 m | 3.45 m | 3.45 m x 3.45 m |
| Main Level | Bathroom | 1.49 m | 1.29 m | 1.49 m x 1.29 m |
https://www.realtor.ca/real-estate/29067241/319-ellen-street-midland-midland
Danielle Ledlie
Salesperson
833 King Street
Midland, Ontario L4R 4L1

