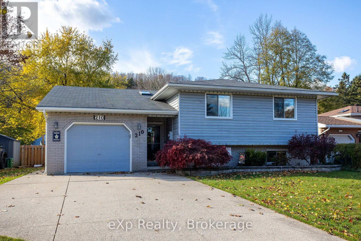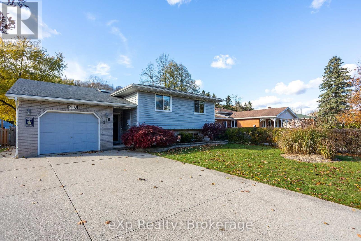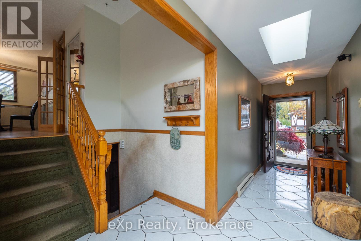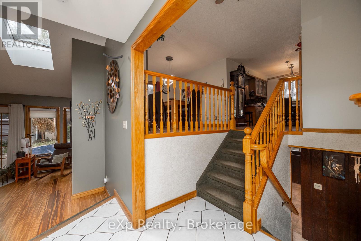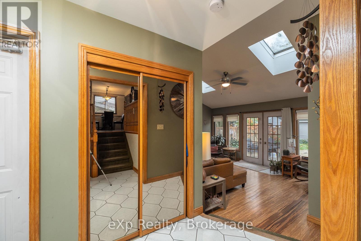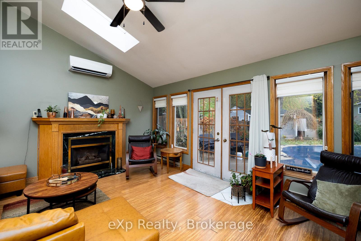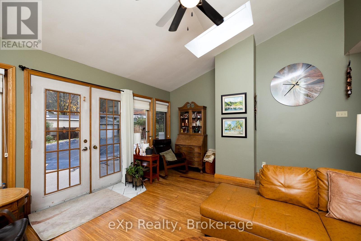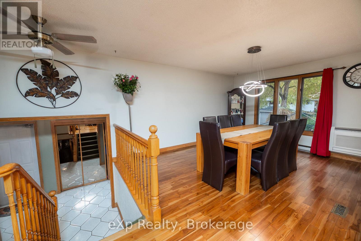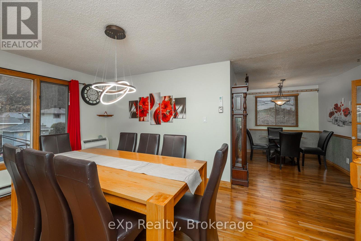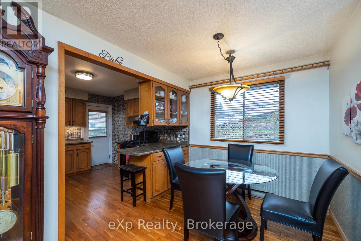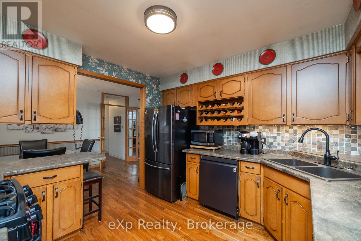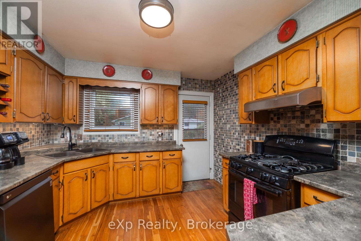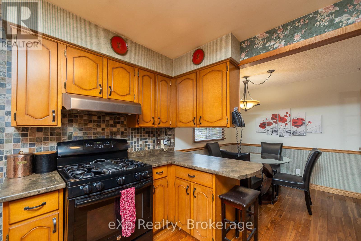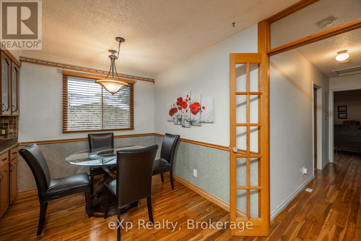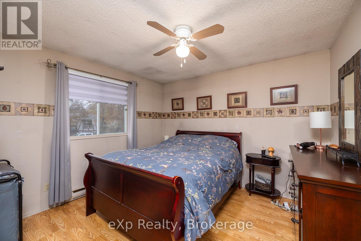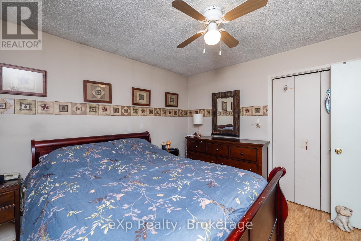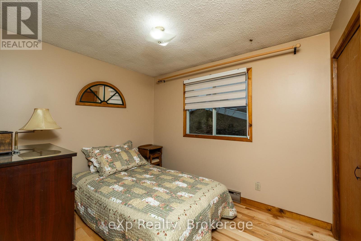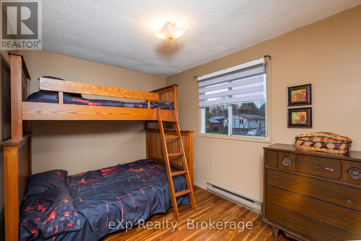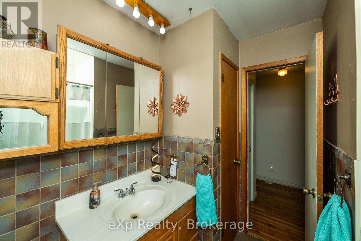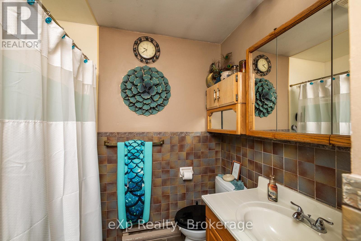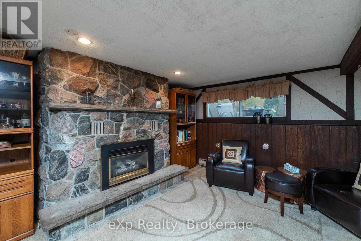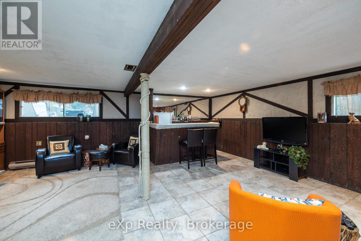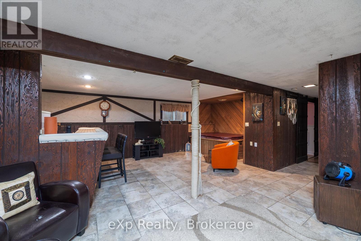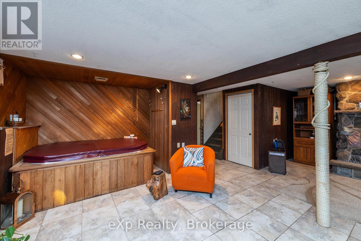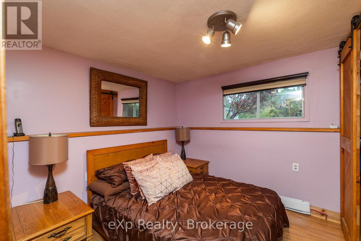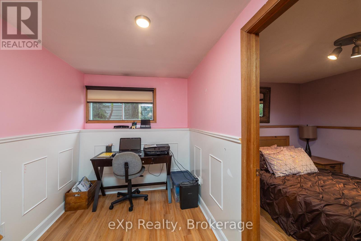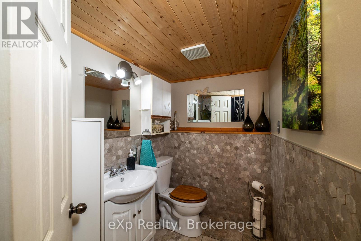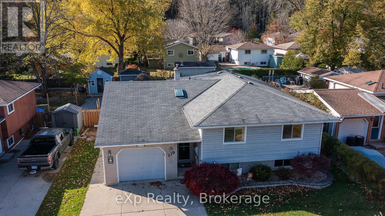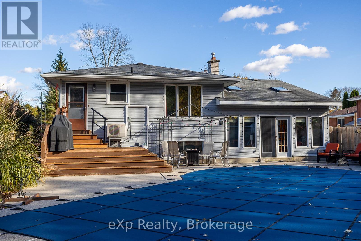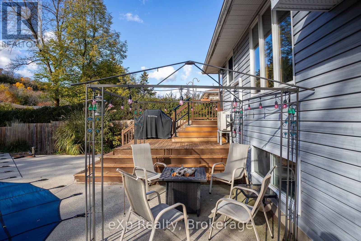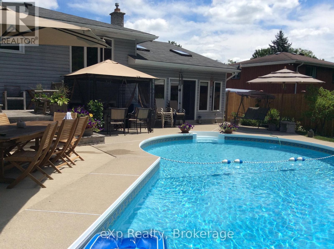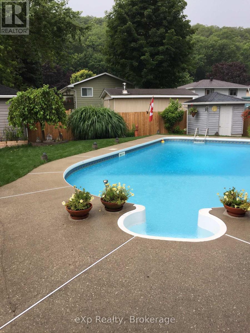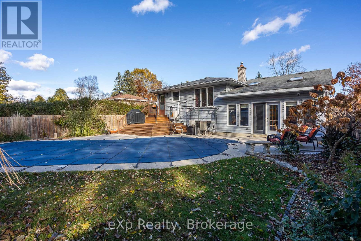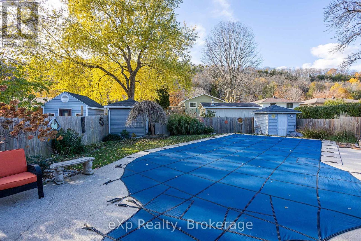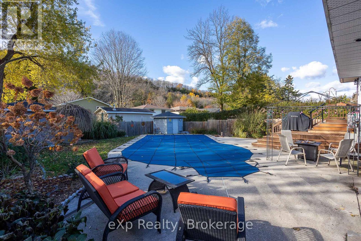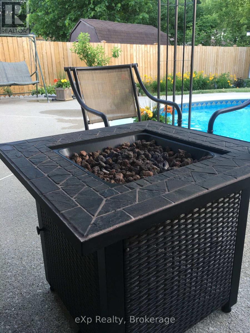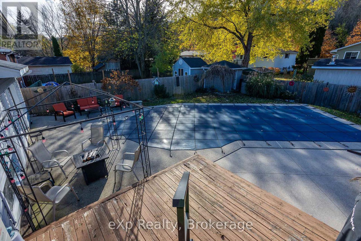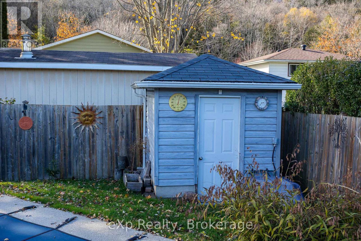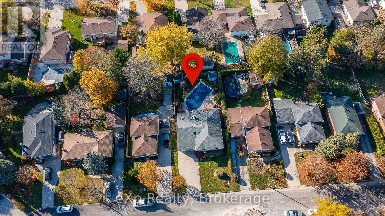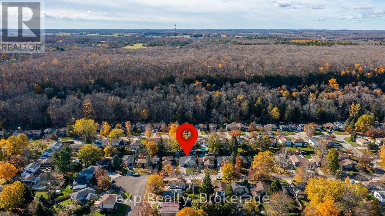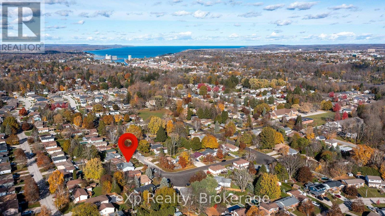210 5th A Avenue W Owen Sound, Ontario N4K 6G8
$599,999
Welcome to this stunning side-split home nestled on the desirable west side of Owen Sound, just steps from the breathtaking Niagara Escarpment. This spacious and inviting property offers a perfect blend of comfort, character, and modern amenities - ideal for family living and entertaining alike. Step inside to discover an open layout across multiple levels, featuring 3+1 bedrooms and a cozy office nook-perfect for remote work or homework space. The main living area is warm and inviting, with large windows filling the space with natural light and offering views of the mature, treed surroundings. A unique highlight is the indoor hot tub, providing year-round relaxation and a touch of luxury. Outside, enjoy resort-style living in your own backyard oasis - complete with an inground heated pool, landscaped gardens, and a spacious patio for summer gatherings. Additional features include an attached garage, ample storage throughout, and easy access to schools, parks, and all the amenities of Owen Sound's west side. Don't miss your opportunity to call this exceptional property home. (id:63008)
Property Details
| MLS® Number | X12510964 |
| Property Type | Single Family |
| Community Name | Owen Sound |
| EquipmentType | Water Heater - Gas, Water Heater |
| ParkingSpaceTotal | 4 |
| PoolType | Inground Pool |
| RentalEquipmentType | Water Heater - Gas, Water Heater |
| Structure | Deck, Patio(s), Shed |
Building
| BathroomTotal | 2 |
| BedroomsAboveGround | 3 |
| BedroomsBelowGround | 1 |
| BedroomsTotal | 4 |
| Age | 31 To 50 Years |
| Amenities | Fireplace(s) |
| Appliances | Garage Door Opener Remote(s), Central Vacuum, Dishwasher, Dryer, Microwave, Stove, Washer, Refrigerator |
| BasementDevelopment | Finished |
| BasementType | N/a (finished) |
| ConstructionStyleAttachment | Detached |
| ConstructionStyleSplitLevel | Sidesplit |
| CoolingType | Central Air Conditioning |
| ExteriorFinish | Brick, Vinyl Siding |
| FireProtection | Smoke Detectors |
| FireplacePresent | Yes |
| FireplaceTotal | 2 |
| FoundationType | Block |
| HalfBathTotal | 1 |
| HeatingFuel | Electric, Natural Gas |
| HeatingType | Heat Pump, Not Known |
| SizeInterior | 1100 - 1500 Sqft |
| Type | House |
| UtilityWater | Municipal Water |
Parking
| Attached Garage | |
| Garage |
Land
| Acreage | No |
| FenceType | Fenced Yard |
| LandscapeFeatures | Landscaped |
| Sewer | Sanitary Sewer |
| SizeDepth | 125 Ft |
| SizeFrontage | 53 Ft ,4 In |
| SizeIrregular | 53.4 X 125 Ft |
| SizeTotalText | 53.4 X 125 Ft |
| ZoningDescription | R3 (low Density Residential) |
Rooms
| Level | Type | Length | Width | Dimensions |
|---|---|---|---|---|
| Second Level | Dining Room | 4.56 m | 3.68 m | 4.56 m x 3.68 m |
| Second Level | Kitchen | 3.3 m | 3.37 m | 3.3 m x 3.37 m |
| Second Level | Eating Area | 2.44 m | 3.73 m | 2.44 m x 3.73 m |
| Second Level | Primary Bedroom | 3.53 m | 3.4 m | 3.53 m x 3.4 m |
| Second Level | Bedroom | 3.23 m | 2.62 m | 3.23 m x 2.62 m |
| Second Level | Bedroom | 2.66 m | 3.68 m | 2.66 m x 3.68 m |
| Second Level | Bathroom | 2.32 m | 2.48 m | 2.32 m x 2.48 m |
| Basement | Office | 2.07 m | 3.42 m | 2.07 m x 3.42 m |
| Basement | Bedroom | 2.72 m | 2.61 m | 2.72 m x 2.61 m |
| Basement | Bathroom | 1.36 m | 2.01 m | 1.36 m x 2.01 m |
| Basement | Utility Room | 3.77 m | 3.36 m | 3.77 m x 3.36 m |
| Basement | Recreational, Games Room | 6.71 m | 6.99 m | 6.71 m x 6.99 m |
| Basement | Other | 1.72 m | 2.79 m | 1.72 m x 2.79 m |
| Main Level | Living Room | 4.29 m | 5.47 m | 4.29 m x 5.47 m |
Utilities
| Cable | Available |
| Electricity | Installed |
| Sewer | Installed |
https://www.realtor.ca/real-estate/29068976/210-5th-a-avenue-w-owen-sound-owen-sound
Lisa Dren
Salesperson
250-10th Street West
Owen Sound, Ontario N4K 3R3
Scott Crowther
Salesperson
250-10th Street West
Owen Sound, Ontario N4K 3R3

