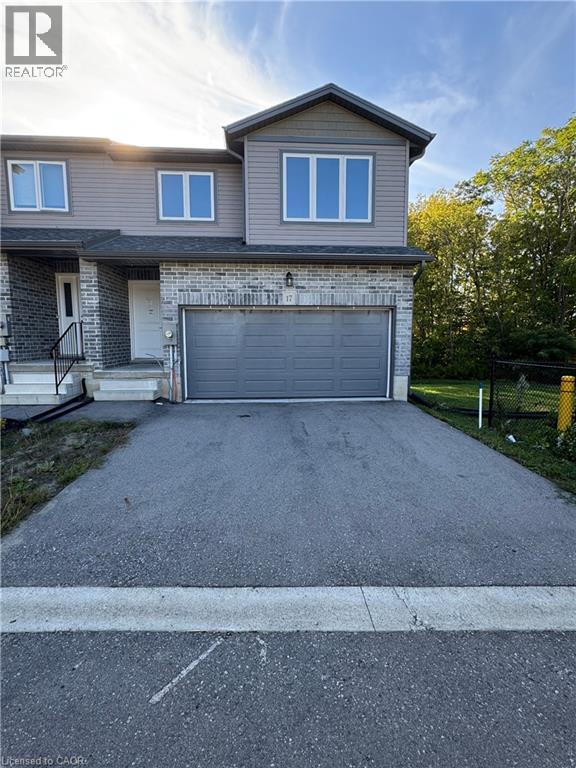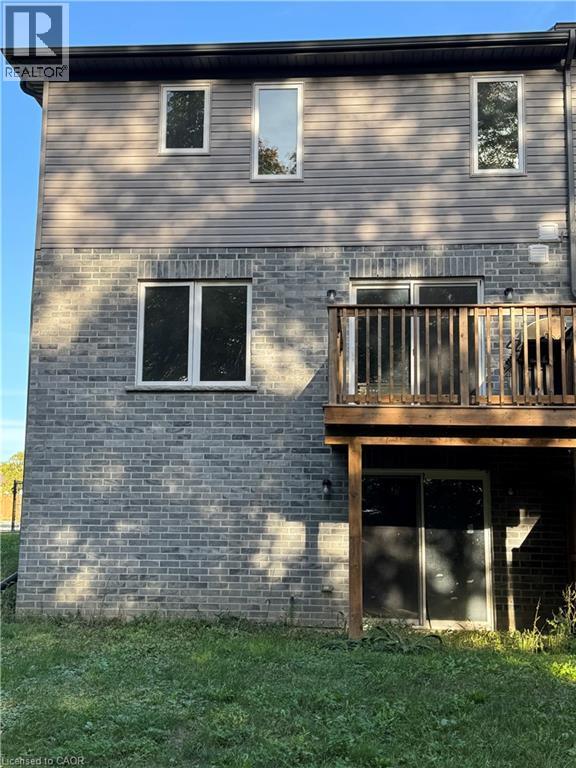61 Vienna Road Unit# 17 Tillsonburg, Ontario N4G 3C6
$489,500Maintenance,
$139.44 Monthly
Maintenance,
$139.44 Monthlymeets nature in this stylish 2021-built common-element townhouse. Backing onto greenspace with a private lookout patio off the kitchen, you’re just steps from scenic trails and the nearby conservation area. Inside, the open-concept main floor is perfect for entertaining, featuring a spacious kitchen with stainless steel appliances, a large island, and an inviting dining area. Upstairs offers three well-sized bedrooms, including a bright and spacious primary retreat. The attached double-car garage adds convenience and plenty of storage. A beautiful blend of modern design, functionality, and a touch of nature ready to welcome you home. (id:63008)
Property Details
| MLS® Number | 40785443 |
| Property Type | Single Family |
| AmenitiesNearBy | Golf Nearby, Hospital, Park, Schools, Shopping |
| Features | Cul-de-sac, Conservation/green Belt, Balcony, Paved Driveway |
| ParkingSpaceTotal | 4 |
Building
| BathroomTotal | 3 |
| BedroomsAboveGround | 3 |
| BedroomsTotal | 3 |
| ArchitecturalStyle | 2 Level |
| BasementDevelopment | Unfinished |
| BasementType | Full (unfinished) |
| ConstructedDate | 2021 |
| ConstructionStyleAttachment | Attached |
| CoolingType | Central Air Conditioning |
| ExteriorFinish | Brick, Vinyl Siding |
| FoundationType | Poured Concrete |
| HalfBathTotal | 1 |
| HeatingFuel | Natural Gas |
| HeatingType | Forced Air |
| StoriesTotal | 2 |
| SizeInterior | 1565 Sqft |
| Type | Row / Townhouse |
| UtilityWater | Municipal Water |
Parking
| Attached Garage |
Land
| AccessType | Road Access, Highway Nearby |
| Acreage | No |
| LandAmenities | Golf Nearby, Hospital, Park, Schools, Shopping |
| Sewer | Municipal Sewage System |
| SizeFrontage | 25 Ft |
| SizeTotalText | Under 1/2 Acre |
| ZoningDescription | R2 |
Rooms
| Level | Type | Length | Width | Dimensions |
|---|---|---|---|---|
| Second Level | 4pc Bathroom | Measurements not available | ||
| Second Level | 3pc Bathroom | Measurements not available | ||
| Second Level | Primary Bedroom | 15'4'' x 14'8'' | ||
| Second Level | Bedroom | 12'6'' x 11'4'' | ||
| Second Level | Bedroom | 14'0'' x 11'2'' | ||
| Main Level | Great Room | 15'0'' x 14'0'' | ||
| Main Level | Kitchen | 15'0'' x 7'10'' | ||
| Main Level | 2pc Bathroom | Measurements not available |
Utilities
| Electricity | Available |
| Natural Gas | Available |
https://www.realtor.ca/real-estate/29063833/61-vienna-road-unit-17-tillsonburg
Rainer Neufeld
Broker
180 Weber Street South Unit A
Waterloo, Ontario N2J 2B2




