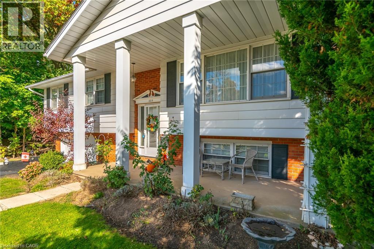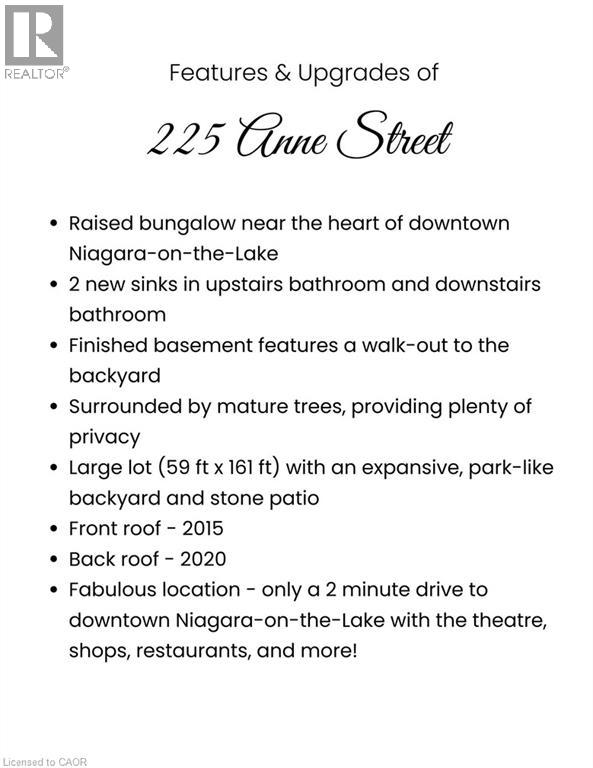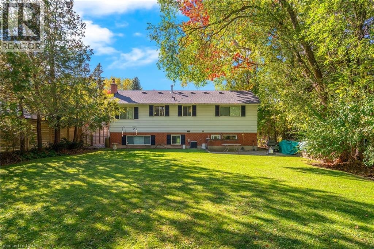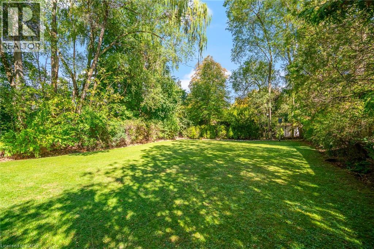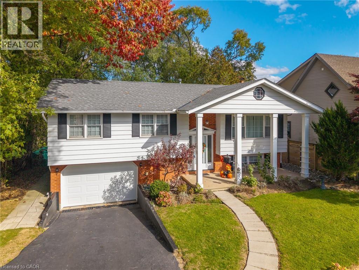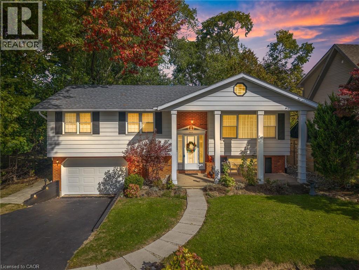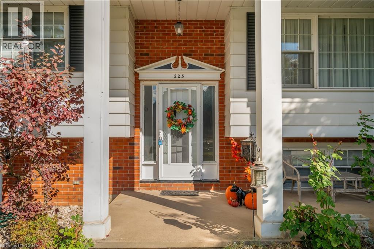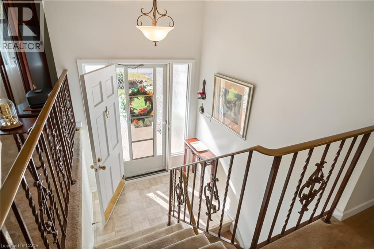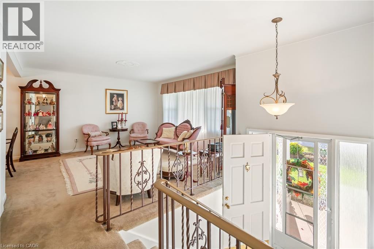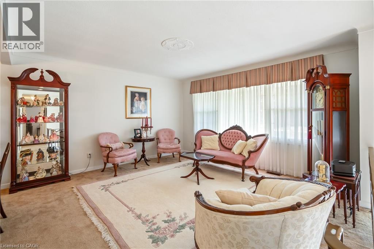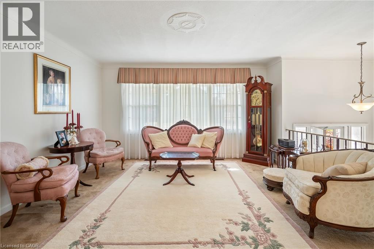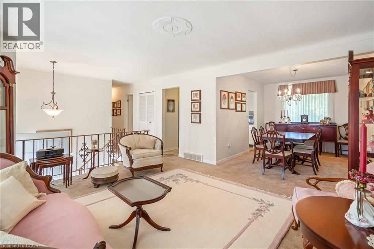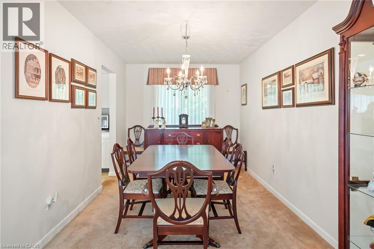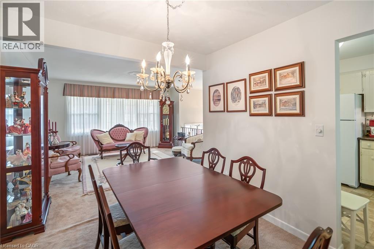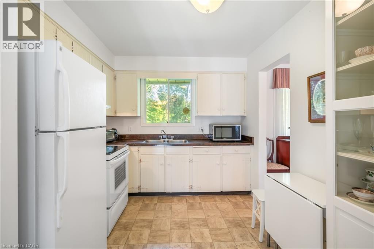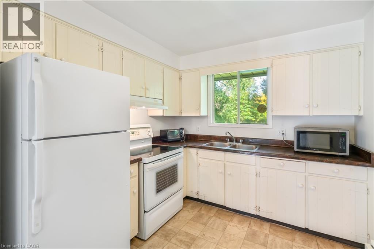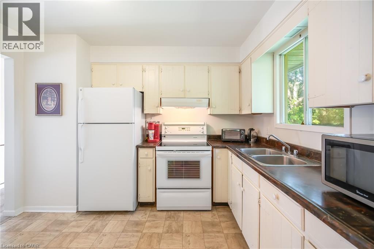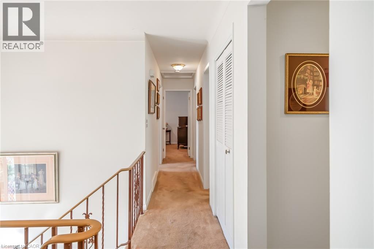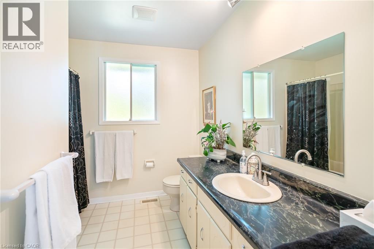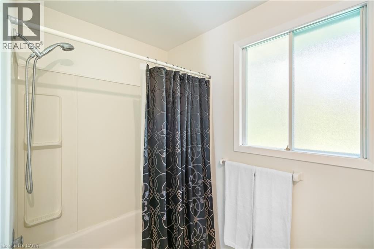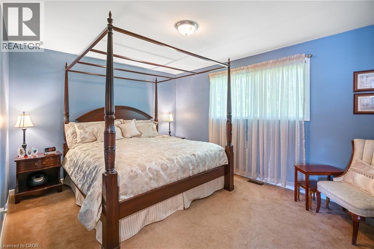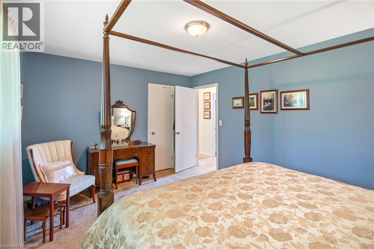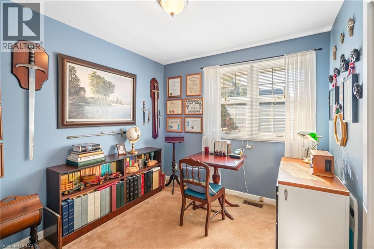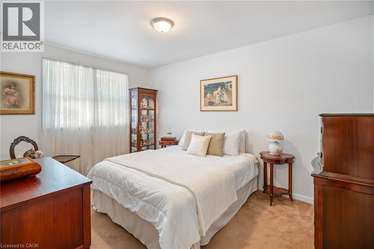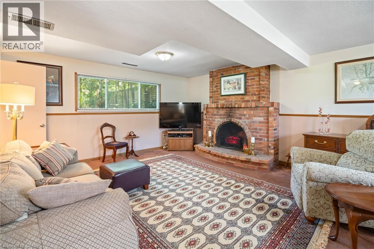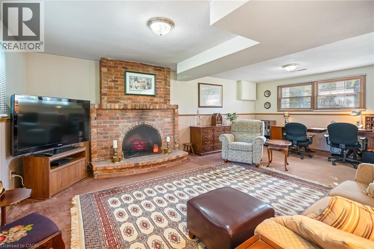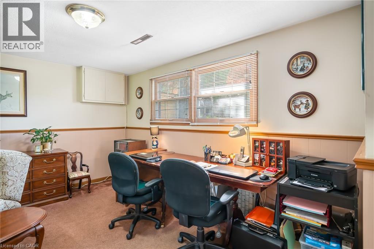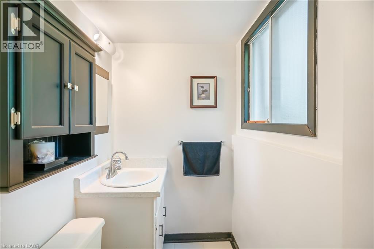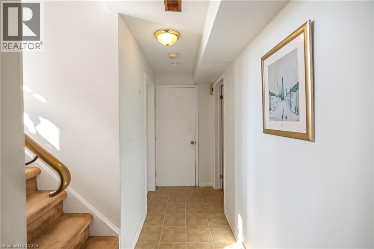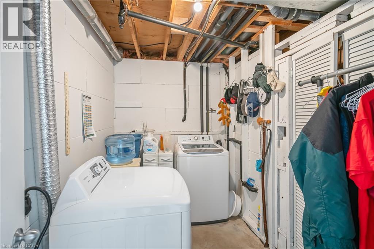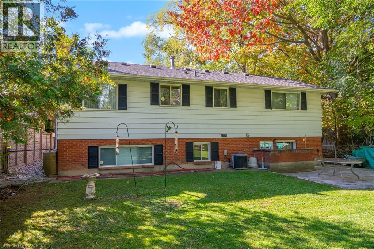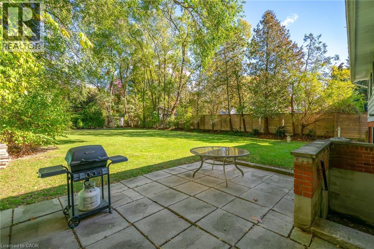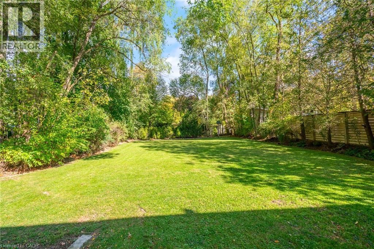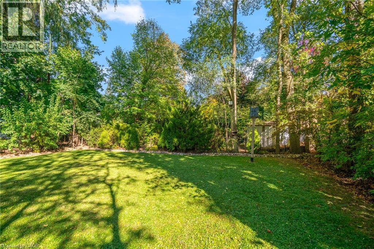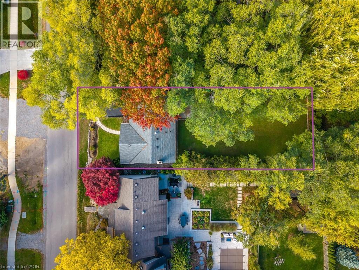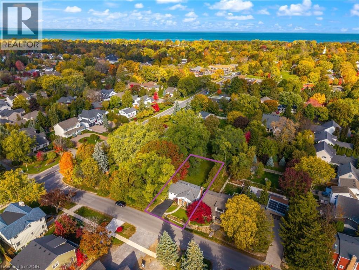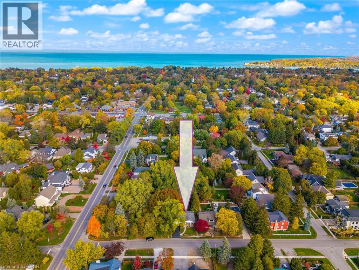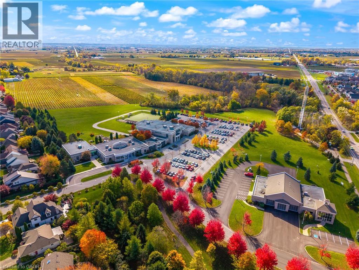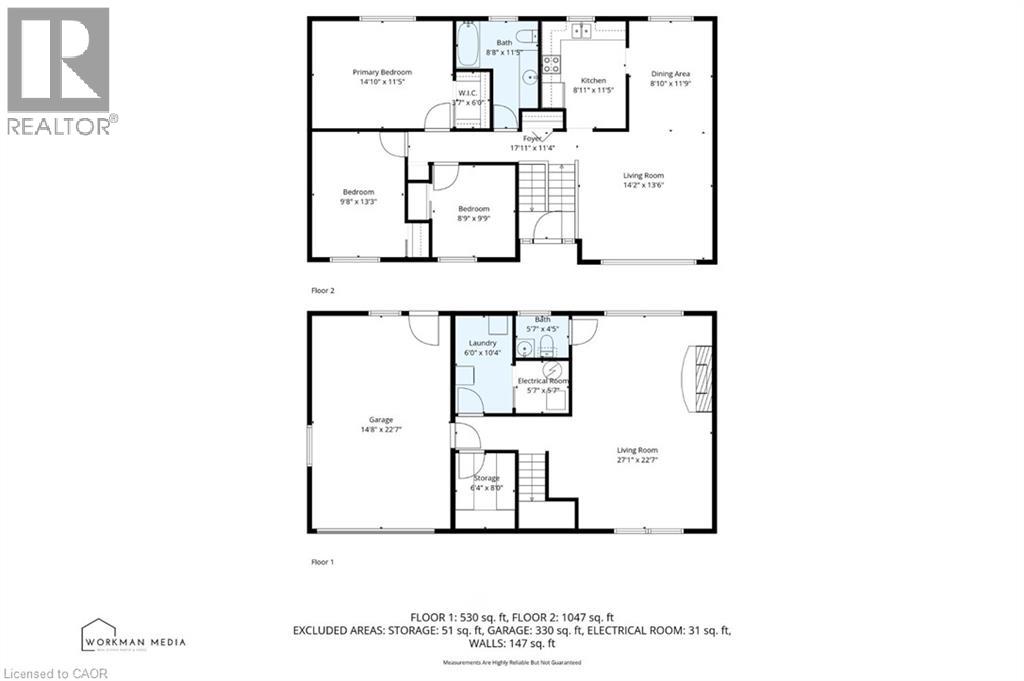225 Anne Street Niagara-On-The-Lake, Ontario L0S 1J0
$899,000
FANTASTIC VALUE! HISTORICAL OLD TOWN! HUGE PRIVATE LOT WITH MATURE TREES ALL AROUND! FULLY FENCED! RAISED RANCH BUNGALOW! Take advantage of this opportunity - it won't last! Amazing location in Old Town Niagara-on-the-Lake. One level living. 3 bed / 2 bath home. Choose your own updates and the value will be unbeatable. Total square footage is 1,806 sqft. Walk to all amenities PLUS theatre, restaurants, shops, community centre, and the iconic Queen Street. Explore the wineries and trails close by. See our list of features as photo #2. Don't delay - view this property today! (id:63008)
Property Details
| MLS® Number | 40781393 |
| Property Type | Single Family |
| AmenitiesNearBy | Golf Nearby, Schools, Shopping |
| EquipmentType | Water Heater |
| ParkingSpaceTotal | 3 |
| RentalEquipmentType | Water Heater |
Building
| BathroomTotal | 2 |
| BedroomsAboveGround | 3 |
| BedroomsTotal | 3 |
| Appliances | Dryer, Microwave, Refrigerator, Stove, Washer, Window Coverings |
| ArchitecturalStyle | Raised Bungalow |
| BasementDevelopment | Finished |
| BasementType | Full (finished) |
| ConstructedDate | 1975 |
| ConstructionStyleAttachment | Detached |
| CoolingType | Central Air Conditioning |
| ExteriorFinish | Brick, Other, Vinyl Siding |
| HalfBathTotal | 1 |
| HeatingFuel | Natural Gas |
| HeatingType | Forced Air |
| StoriesTotal | 1 |
| SizeInterior | 1806 Sqft |
| Type | House |
| UtilityWater | Municipal Water |
Parking
| Attached Garage |
Land
| Acreage | No |
| LandAmenities | Golf Nearby, Schools, Shopping |
| Sewer | Municipal Sewage System |
| SizeDepth | 161 Ft |
| SizeFrontage | 59 Ft |
| SizeTotalText | Under 1/2 Acre |
| ZoningDescription | R1 |
Rooms
| Level | Type | Length | Width | Dimensions |
|---|---|---|---|---|
| Lower Level | Utility Room | 5'7'' x 5'7'' | ||
| Lower Level | Storage | 6'4'' x 8'0'' | ||
| Lower Level | Laundry Room | 6'0'' x 10'4'' | ||
| Lower Level | 2pc Bathroom | 5'7'' x 4'5'' | ||
| Lower Level | Living Room | 27'1'' x 22'7'' | ||
| Main Level | Bedroom | 8'9'' x 9'9'' | ||
| Main Level | Bedroom | 9'8'' x 13'3'' | ||
| Main Level | 4pc Bathroom | 8'8'' x 11'5'' | ||
| Main Level | Primary Bedroom | 14'10'' x 11'5'' | ||
| Main Level | Dining Room | 8'10'' x 11'9'' | ||
| Main Level | Kitchen | 8'11'' x 11'5'' | ||
| Main Level | Living Room | 14'2'' x 13'6'' | ||
| Main Level | Foyer | 17'11'' x 11'4'' |
https://www.realtor.ca/real-estate/29061253/225-anne-street-niagara-on-the-lake
Angelika Zammit
Salesperson
5111 New Street Unit 104
Burlington, Ontario L7L 1V2

