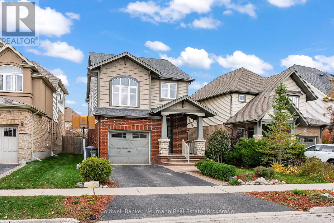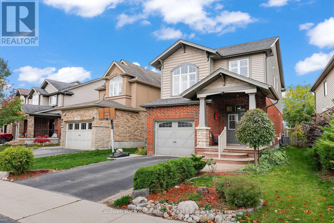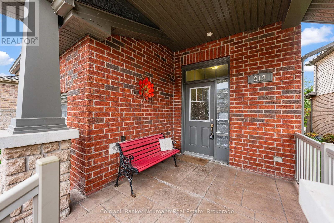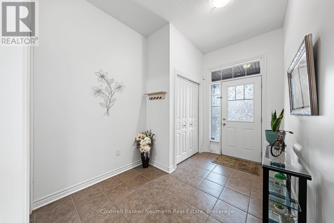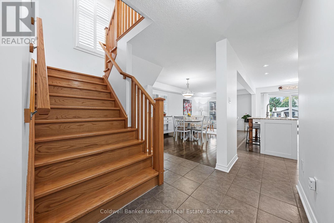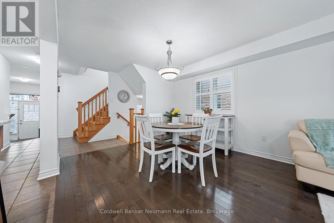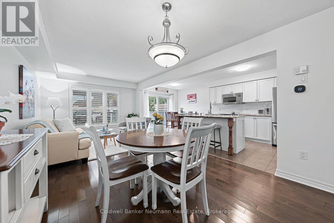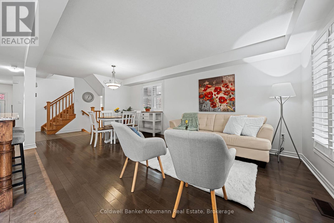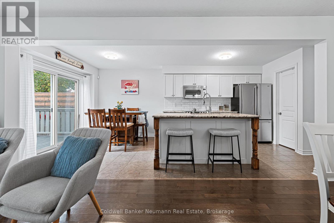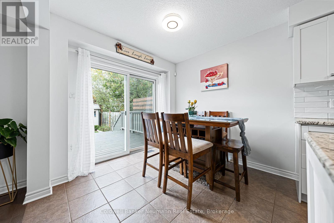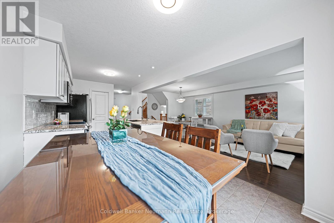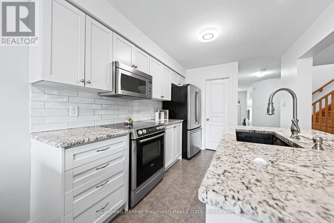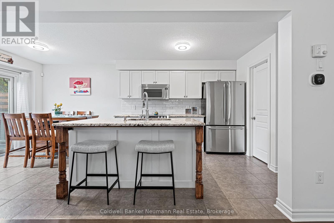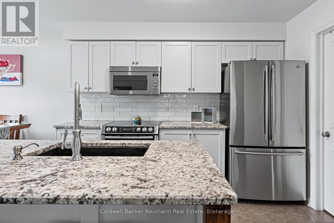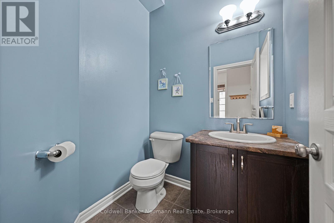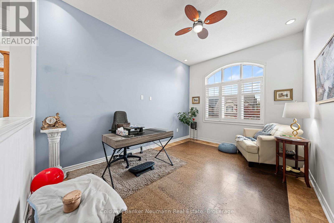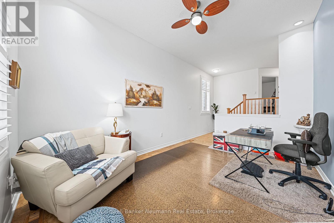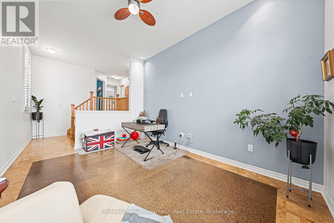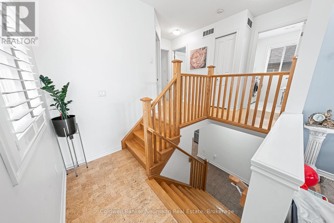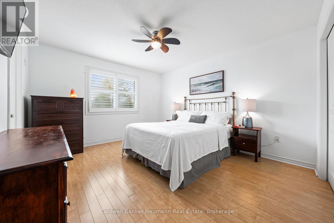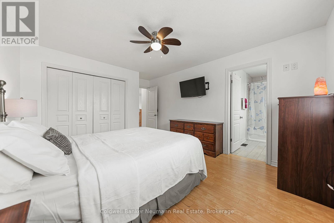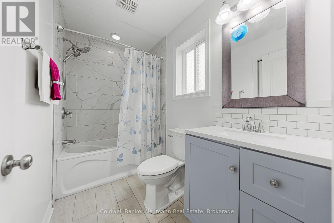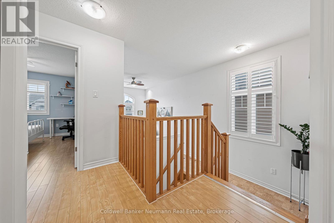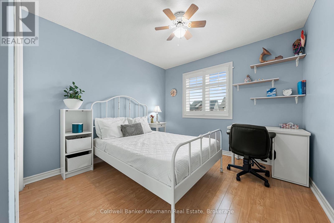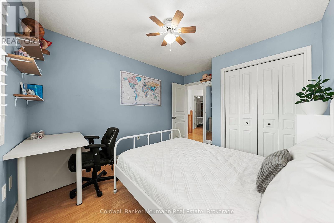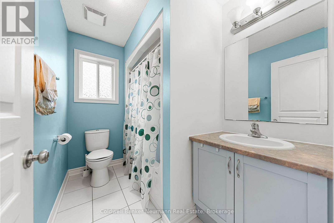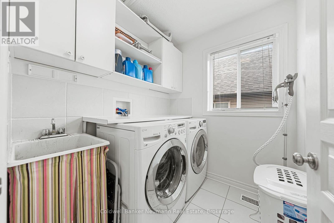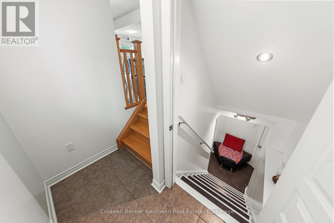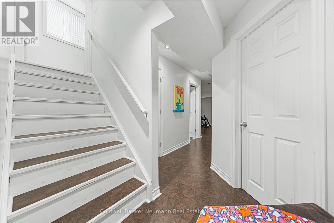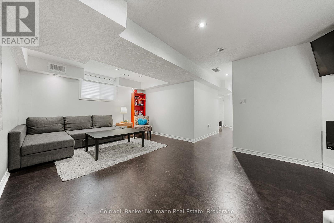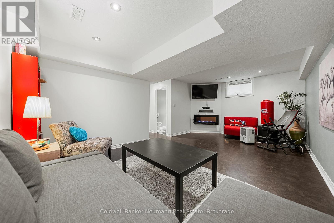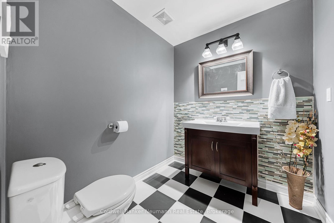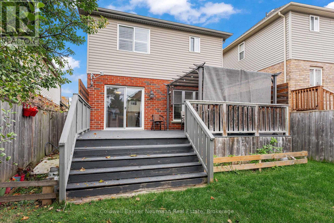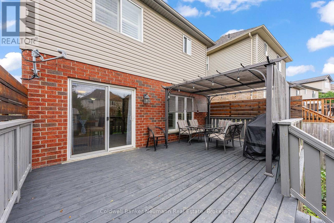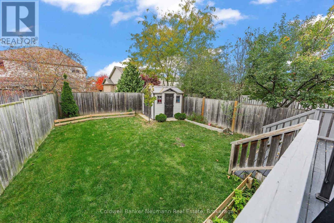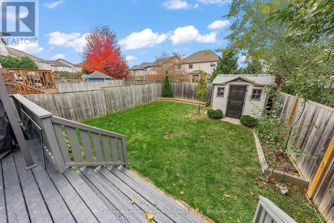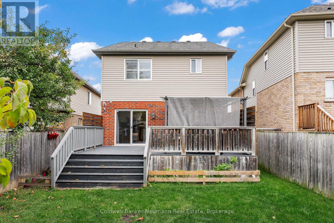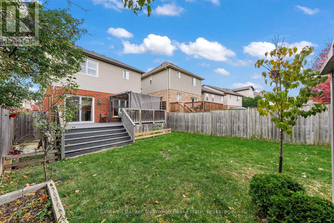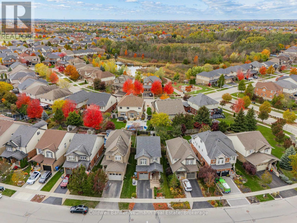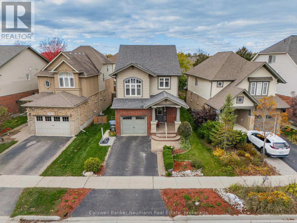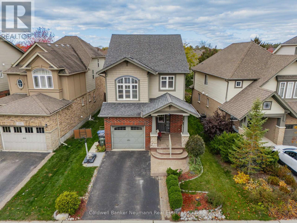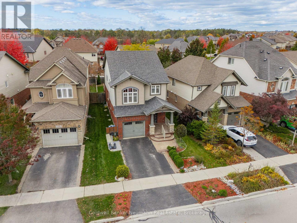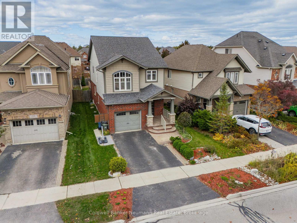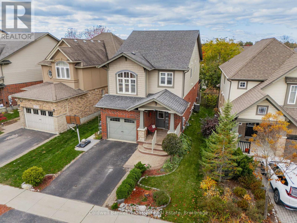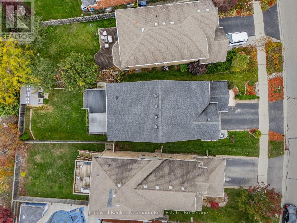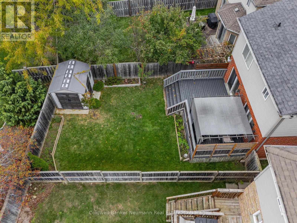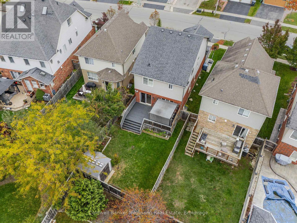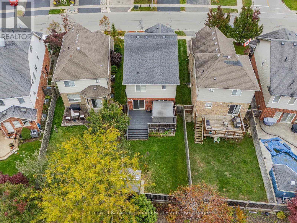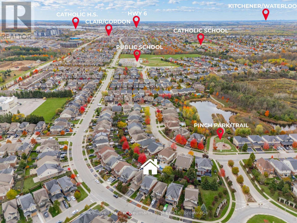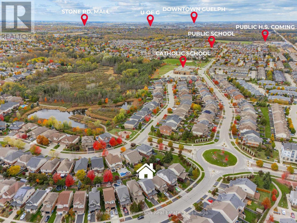212 Goodwin Drive Guelph, Ontario N1L 0C8
$979,900
Welcome to 212 Goodwin Drive! This beautiful detached 3-bedroom home is located in one of South Guelph's most desirable neighbourhoods, close to top schools, parks, shopping, and transit. Step inside to discover a bright open-concept main floor that's perfect for modern living - featuring a spacious living and dining area, and a well-appointed kitchen with ample storage and walkout access to the private backyard. Upstairs, you'll find three generous bedrooms plus a versatile second-floor living area, ideal as a family room, office, or easily converted into a fourth bedroom. The finished basement offers additional living space - perfect for a rec room or home gym. Outside, enjoy a spacious deck and private fenced yard, perfect for relaxing or entertaining. Don't miss your chance to own this wonderful home in a sought-after South Guelph location - move-in ready and full of potential! Contact today for more info! (id:63008)
Property Details
| MLS® Number | X12502082 |
| Property Type | Single Family |
| Community Name | Pineridge/Westminster Woods |
| EquipmentType | Water Heater, Furnace |
| ParkingSpaceTotal | 1 |
| RentalEquipmentType | Water Heater, Furnace |
Building
| BathroomTotal | 4 |
| BedroomsAboveGround | 3 |
| BedroomsTotal | 3 |
| Appliances | Water Softener, Dishwasher, Dryer, Stove, Washer, Refrigerator |
| BasementDevelopment | Finished |
| BasementType | N/a (finished) |
| ConstructionStyleAttachment | Detached |
| CoolingType | Central Air Conditioning |
| ExteriorFinish | Brick, Vinyl Siding |
| FoundationType | Poured Concrete |
| HalfBathTotal | 2 |
| HeatingFuel | Natural Gas |
| HeatingType | Forced Air |
| StoriesTotal | 2 |
| SizeInterior | 1500 - 2000 Sqft |
| Type | House |
| UtilityWater | Municipal Water |
Parking
| Attached Garage | |
| Garage |
Land
| Acreage | No |
| Sewer | Sanitary Sewer |
| SizeFrontage | 37 Ft ,8 In |
| SizeIrregular | 37.7 Ft |
| SizeTotalText | 37.7 Ft |
| ZoningDescription | R.1d |
Rooms
| Level | Type | Length | Width | Dimensions |
|---|---|---|---|---|
| Second Level | Primary Bedroom | 3.63 m | 4.82 m | 3.63 m x 4.82 m |
| Second Level | Family Room | 3.25 m | 4.46 m | 3.25 m x 4.46 m |
| Second Level | Laundry Room | 1.99 m | 1.8 m | 1.99 m x 1.8 m |
| Second Level | Bathroom | 2.56 m | 1.73 m | 2.56 m x 1.73 m |
| Second Level | Bathroom | 2.69 m | 1.48 m | 2.69 m x 1.48 m |
| Second Level | Bedroom | 2.7 m | 3.79 m | 2.7 m x 3.79 m |
| Second Level | Bedroom | 3.05 m | 3.82 m | 3.05 m x 3.82 m |
| Main Level | Bathroom | 1.65 m | 1.52 m | 1.65 m x 1.52 m |
| Main Level | Eating Area | 2.66 m | 2.27 m | 2.66 m x 2.27 m |
| Main Level | Dining Room | 3.33 m | 3.06 m | 3.33 m x 3.06 m |
| Main Level | Foyer | 2.41 m | 3.59 m | 2.41 m x 3.59 m |
| Main Level | Kitchen | 2.66 m | 3.63 m | 2.66 m x 3.63 m |
| Main Level | Living Room | 3.33 m | 3.04 m | 3.33 m x 3.04 m |
Colin Mooney
Salesperson
824 Gordon Street
Guelph, Ontario N1G 1Y7
Seamus Mooney
Salesperson
824 Gordon Street
Guelph, Ontario N1G 1Y7

