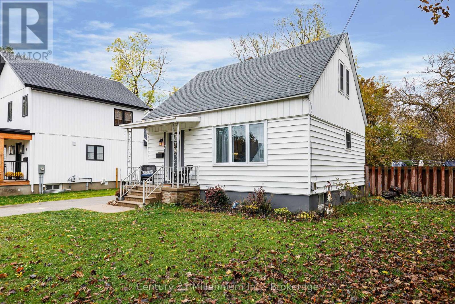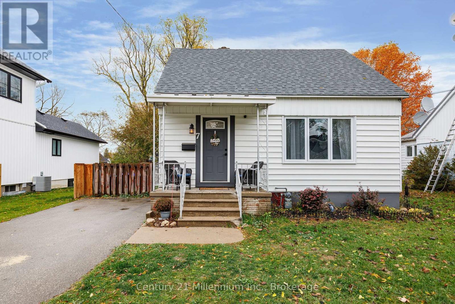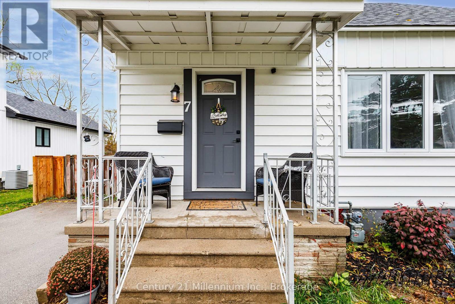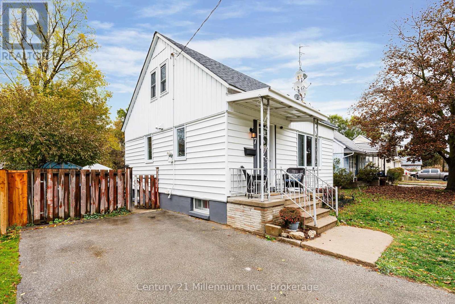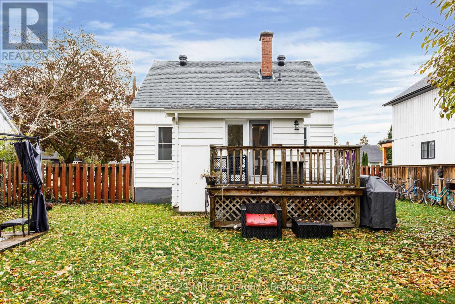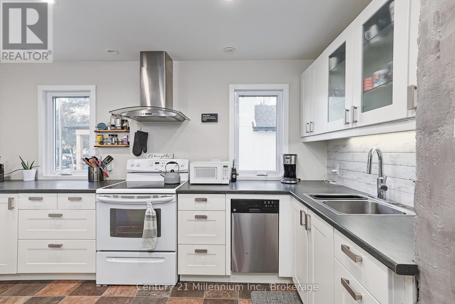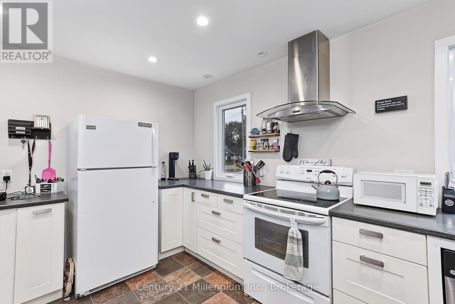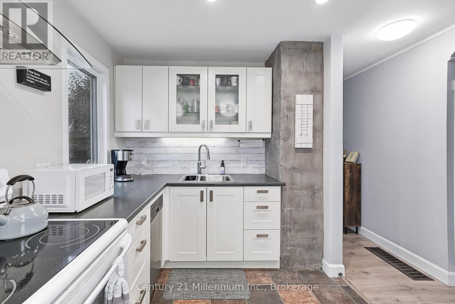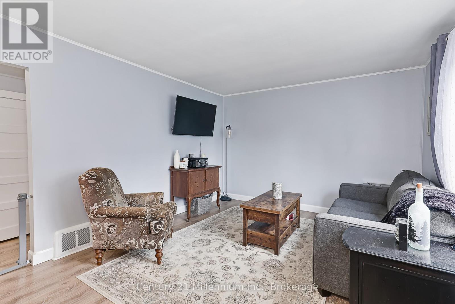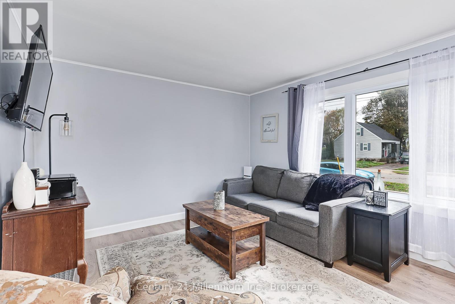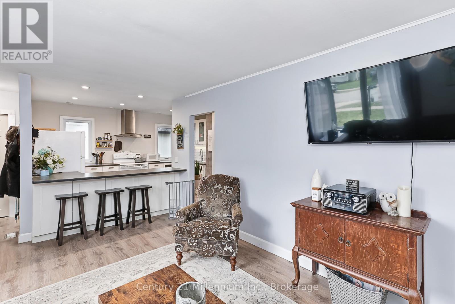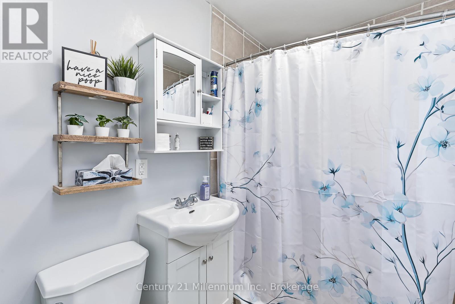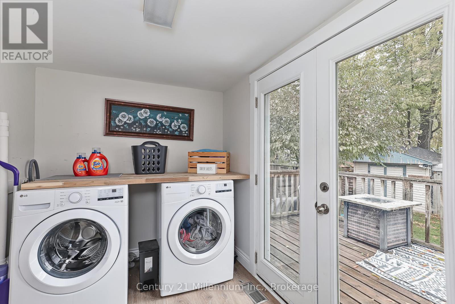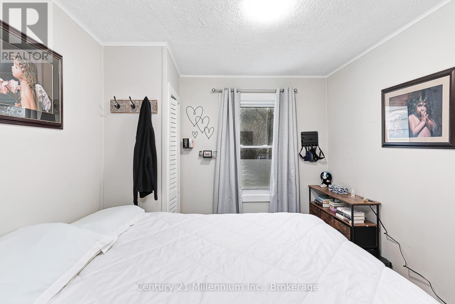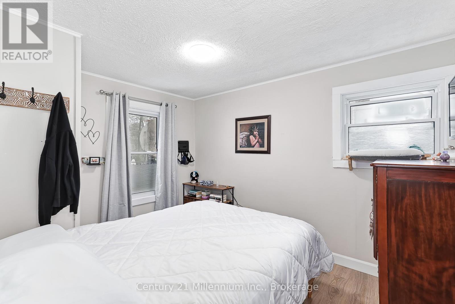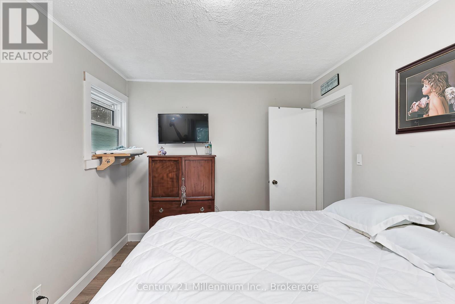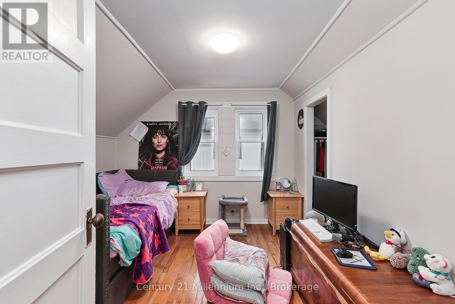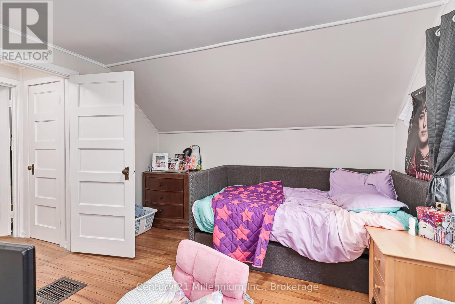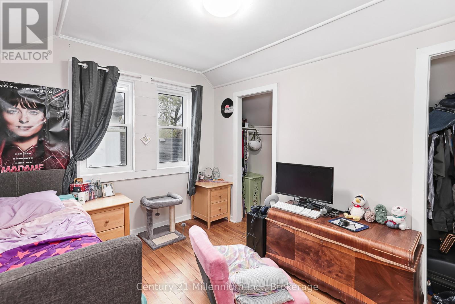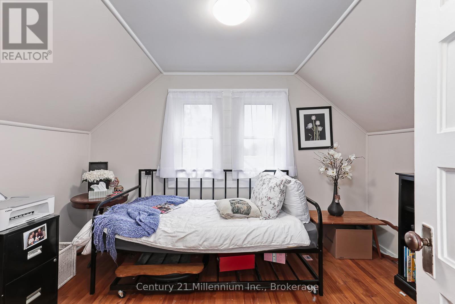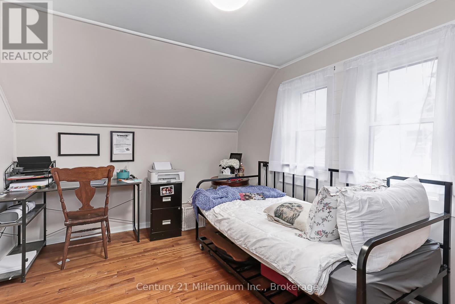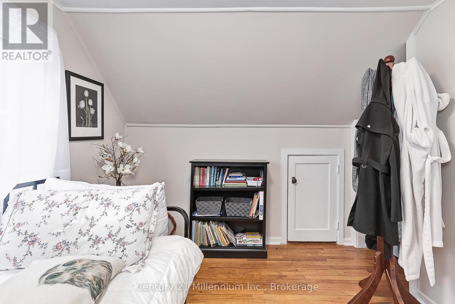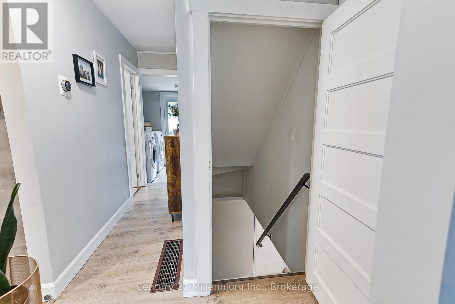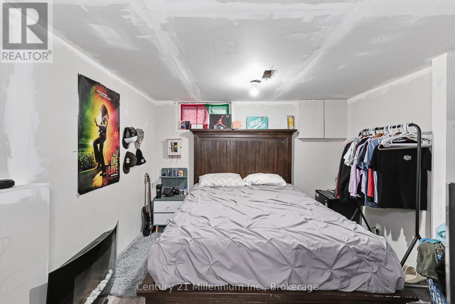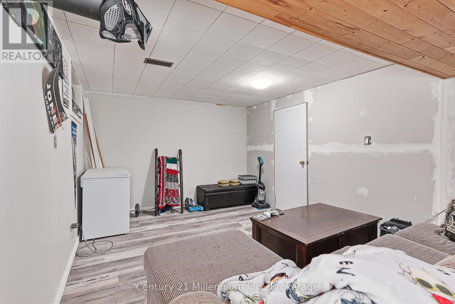7 Fair Street Collingwood, Ontario L9Y 2H6
4 Bedroom
1 Bathroom
1100 - 1500 sqft
Central Air Conditioning
Forced Air
$625,000
Welcome to 7 Fair st. This home has had many recent updates including a beautiful kitchen, fresh bathroom, and new flooring, creating an inviting atmosphere. A new roof, new furnace, new A/C as well as a new washer and dryer. The fenced yard offers peace of mind and outdoor privacy. The basement has a gas fireplace rough-in and an almost fully finished rec room and 4th bedroom ready for your personal touches. (id:63008)
Property Details
| MLS® Number | S12502532 |
| Property Type | Single Family |
| Community Name | Collingwood |
| ParkingSpaceTotal | 2 |
Building
| BathroomTotal | 1 |
| BedroomsAboveGround | 4 |
| BedroomsTotal | 4 |
| Appliances | Dishwasher, Dryer, Stove, Washer, Refrigerator |
| BasementType | Full |
| ConstructionStyleAttachment | Detached |
| CoolingType | Central Air Conditioning |
| ExteriorFinish | Vinyl Siding |
| FoundationType | Block |
| HeatingFuel | Natural Gas |
| HeatingType | Forced Air |
| StoriesTotal | 2 |
| SizeInterior | 1100 - 1500 Sqft |
| Type | House |
| UtilityWater | Municipal Water |
Parking
| No Garage |
Land
| Acreage | No |
| Sewer | Sanitary Sewer |
| SizeDepth | 115 Ft ,3 In |
| SizeFrontage | 52 Ft |
| SizeIrregular | 52 X 115.3 Ft |
| SizeTotalText | 52 X 115.3 Ft |
Rooms
| Level | Type | Length | Width | Dimensions |
|---|---|---|---|---|
| Second Level | Bedroom 2 | 8.98 m | 11.97 m | 8.98 m x 11.97 m |
| Second Level | Bedroom 2 | 10.99 m | 9.97 m | 10.99 m x 9.97 m |
| Basement | Bedroom | 11.8 m | 11 m | 11.8 m x 11 m |
| Basement | Family Room | 22.3 m | 10.2 m | 22.3 m x 10.2 m |
| Main Level | Living Room | 10.99 m | 16.4 m | 10.99 m x 16.4 m |
| Main Level | Kitchen | 7.41 m | 14.4 m | 7.41 m x 14.4 m |
| Main Level | Bedroom | 8.98 m | 11.38 m | 8.98 m x 11.38 m |
| Main Level | Laundry Room | 6.39 m | 9.41 m | 6.39 m x 9.41 m |
https://www.realtor.ca/real-estate/29059799/7-fair-street-collingwood-collingwood
Rebecca Cormier
Salesperson
Century 21 Millennium Inc.
41 Hurontario Street
Collingwood, Ontario L9Y 2L7
41 Hurontario Street
Collingwood, Ontario L9Y 2L7

