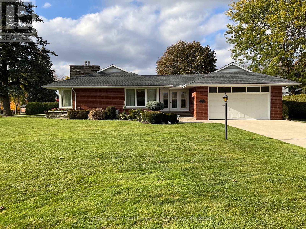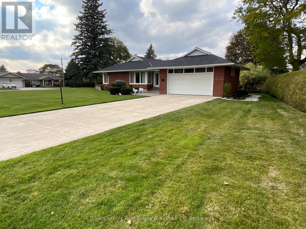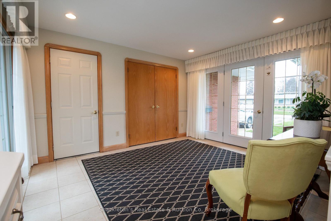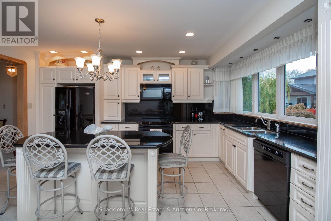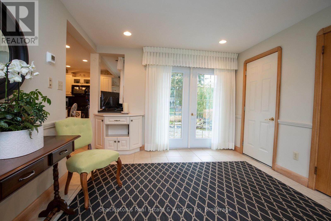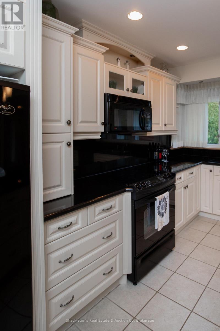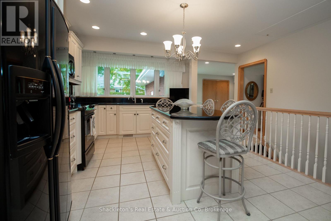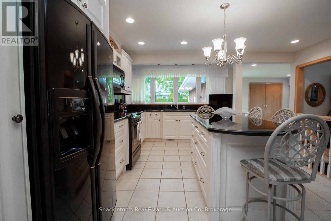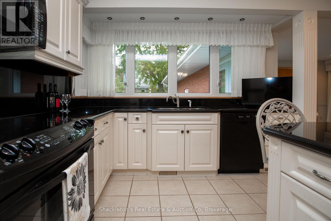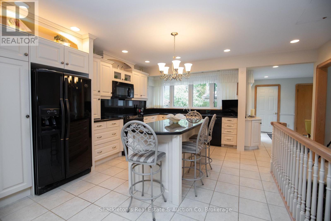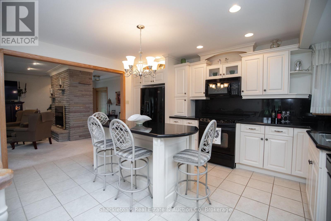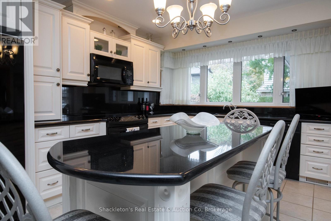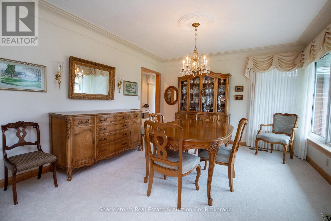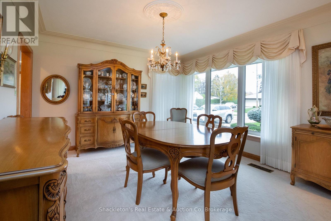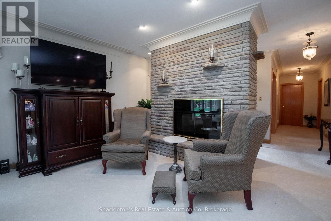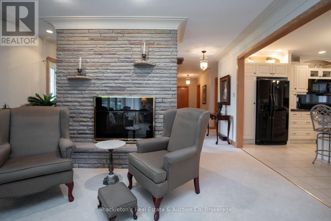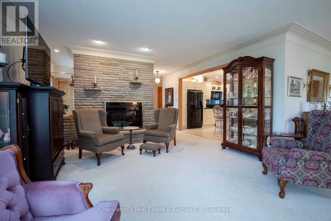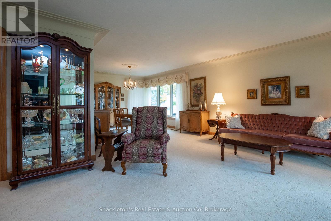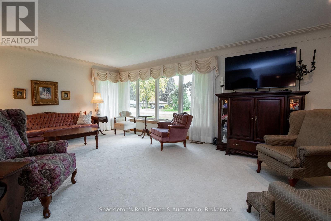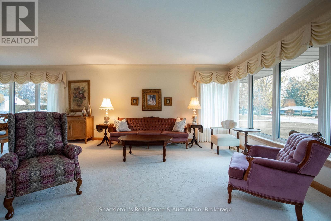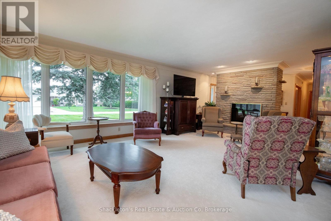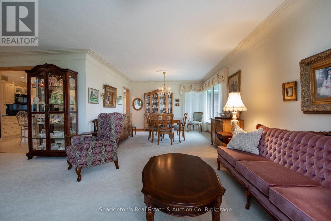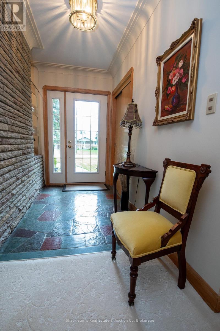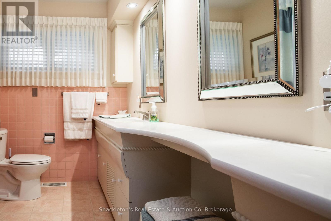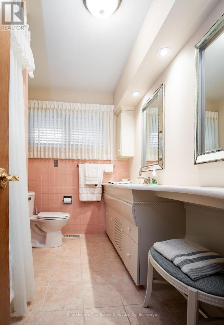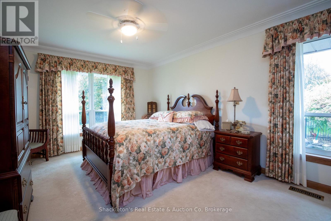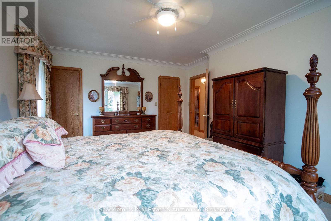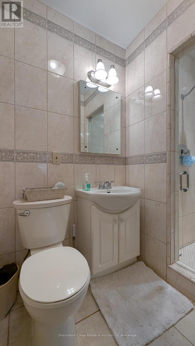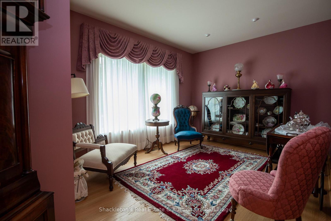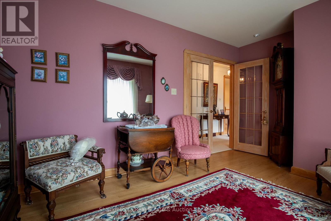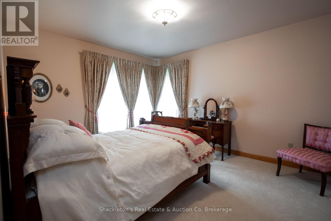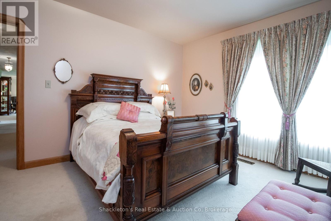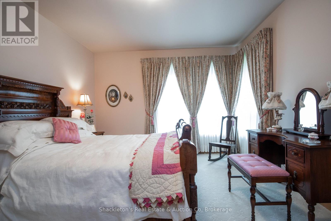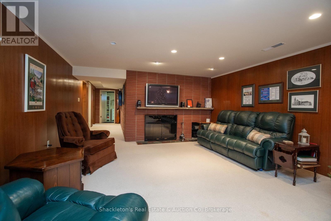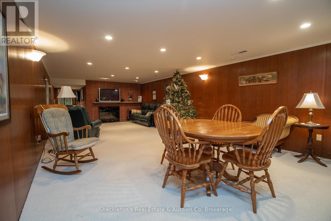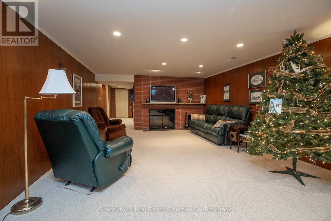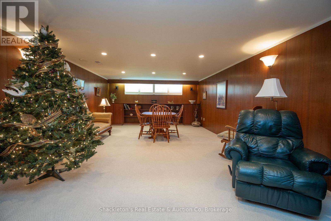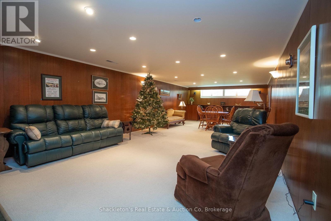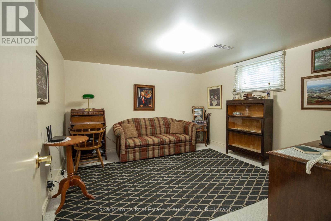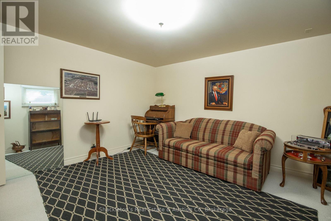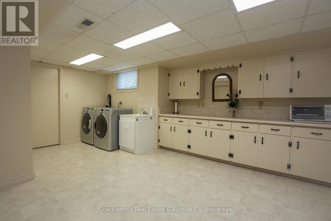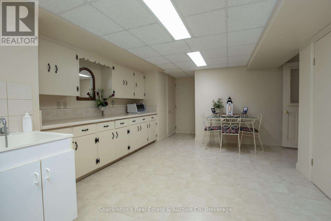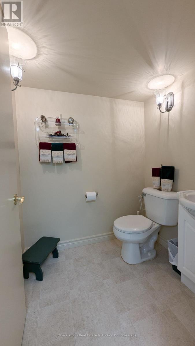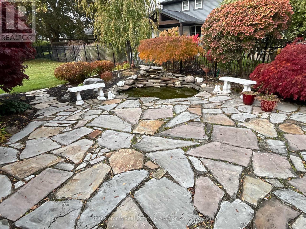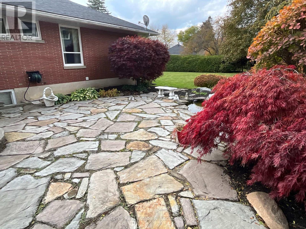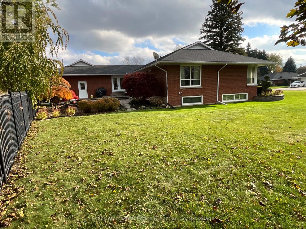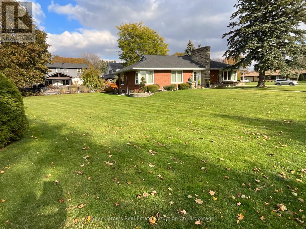1 Jackson Crescent North Perth, Ontario N4W 1K2
$999,999
This much-admired mid-century modern home sits proudly on a beautifully landscaped corner lot spanning nearly half an acre. Surrounded by mature cedar hedging, the property offers exceptional privacy and tranquility. The outdoor living space is ideal for entertaining, featuring a spacious flagstone patio and a charming fish pond - a true backyard retreat. Inside, the home has been immaculately maintained and thoughtfully updated. The modern kitchen showcases granite countertops and quality finishes, while the large living and formal dining rooms feature a cozy gas fireplace, elegant crown moulding, and abundant natural light. The main floor offers flexibility with two or three bedrooms, including a primary suite with a 3-piece ensuite, as well as an updated 4-piece bathroom. The lower level provides even more living space with a generous recreation room featuring a second gas fireplace, a large laundry area, and a finished office or sewing room - perfect for hobbies or working from home. Recent updates include a new roof (2024), furnace and water heater (2017). Built with high-quality craftsmanship and lovingly cared for over the years, this home is a rare find combining timeless design, comfort, and meticulous upkeep. (id:63008)
Property Details
| MLS® Number | X12502380 |
| Property Type | Single Family |
| Community Name | Listowel |
| Features | Level |
| ParkingSpaceTotal | 8 |
| Structure | Patio(s), Porch |
Building
| BathroomTotal | 3 |
| BedroomsAboveGround | 3 |
| BedroomsTotal | 3 |
| Age | 51 To 99 Years |
| Appliances | Water Meter, Central Vacuum, Dishwasher, Dryer, Garage Door Opener, Microwave, Stove, Water Heater, Washer, Window Coverings, Refrigerator |
| ArchitecturalStyle | Bungalow |
| BasementDevelopment | Partially Finished |
| BasementType | N/a (partially Finished) |
| ConstructionStyleAttachment | Detached |
| CoolingType | Central Air Conditioning |
| ExteriorFinish | Brick |
| FireplacePresent | Yes |
| FireplaceTotal | 2 |
| FoundationType | Concrete |
| HalfBathTotal | 1 |
| HeatingFuel | Natural Gas |
| HeatingType | Forced Air |
| StoriesTotal | 1 |
| SizeInterior | 1500 - 2000 Sqft |
| Type | House |
| UtilityWater | Municipal Water |
Parking
| Attached Garage | |
| Garage |
Land
| Acreage | No |
| LandscapeFeatures | Landscaped |
| Sewer | Sanitary Sewer |
| SizeDepth | 145 Ft ,6 In |
| SizeFrontage | 162 Ft ,1 In |
| SizeIrregular | 162.1 X 145.5 Ft |
| SizeTotalText | 162.1 X 145.5 Ft |
Rooms
| Level | Type | Length | Width | Dimensions |
|---|---|---|---|---|
| Basement | Office | 3.79 m | 3.73 m | 3.79 m x 3.73 m |
| Basement | Utility Room | 4.45 m | 6.69 m | 4.45 m x 6.69 m |
| Basement | Recreational, Games Room | 4.45 m | 10.35 m | 4.45 m x 10.35 m |
| Basement | Other | 3.91 m | 6.28 m | 3.91 m x 6.28 m |
| Basement | Laundry Room | 4.59 m | 6.83 m | 4.59 m x 6.83 m |
| Main Level | Living Room | 3.57 m | 7.46 m | 3.57 m x 7.46 m |
| Main Level | Kitchen | 4.76 m | 4.72 m | 4.76 m x 4.72 m |
| Main Level | Dining Room | 4.1 m | 3.76 m | 4.1 m x 3.76 m |
| Main Level | Other | 3.31 m | 3.89 m | 3.31 m x 3.89 m |
| Main Level | Primary Bedroom | 3.99 m | 5.04 m | 3.99 m x 5.04 m |
| Main Level | Bedroom | 4.12 m | 3.5 m | 4.12 m x 3.5 m |
| Main Level | Bedroom 3 | 3 m | 4.46 m | 3 m x 4.46 m |
https://www.realtor.ca/real-estate/29059810/1-jackson-crescent-north-perth-listowel-listowel
Brent Shackleton
Broker of Record
R.r.2 (3715 Perth Rd 113)
Stratford, Ontario N5A 6S3

