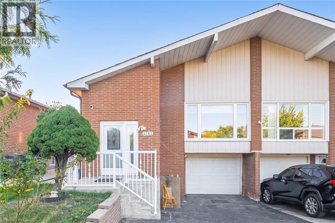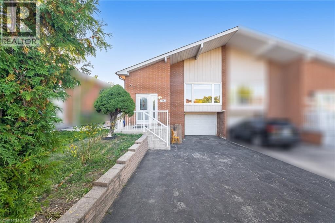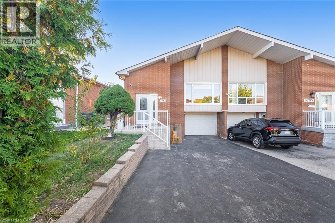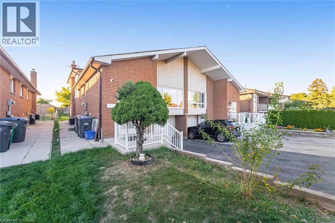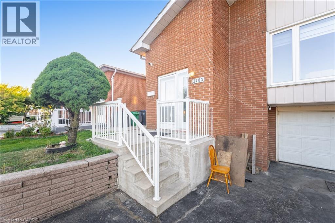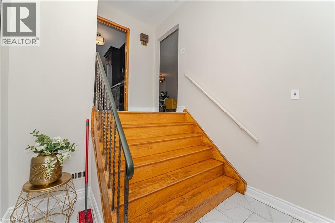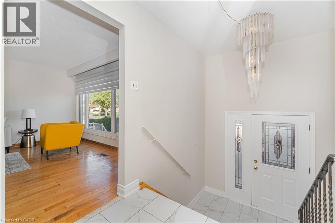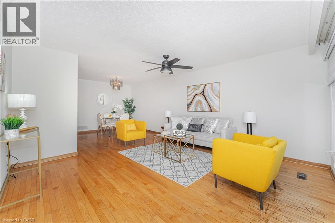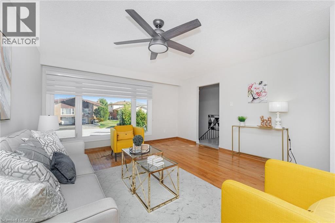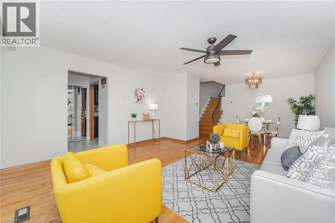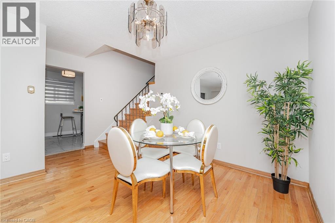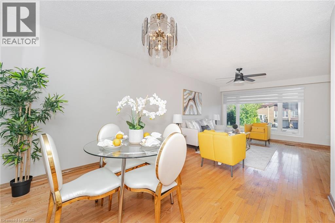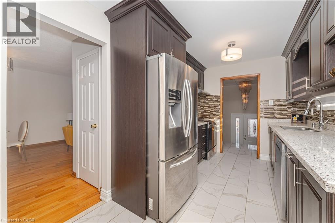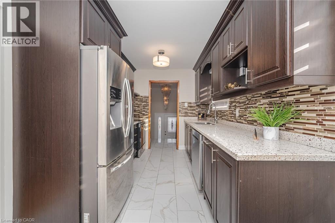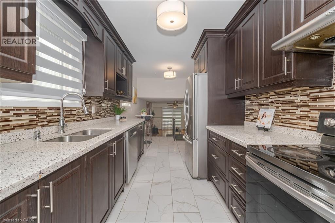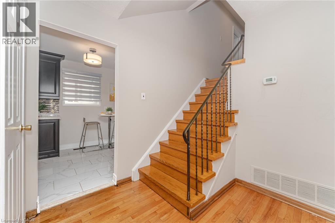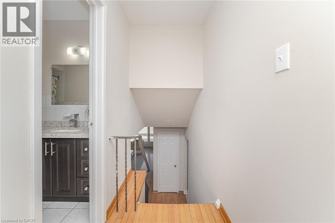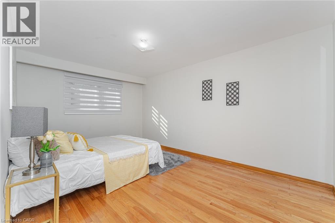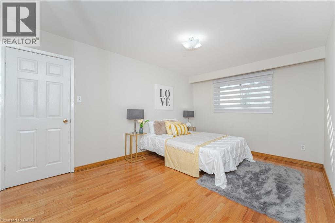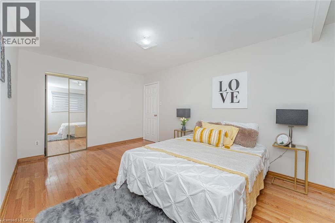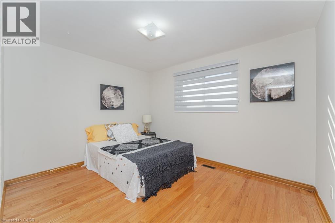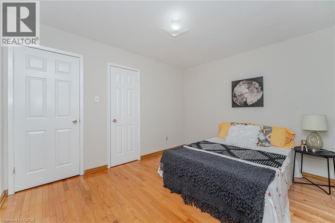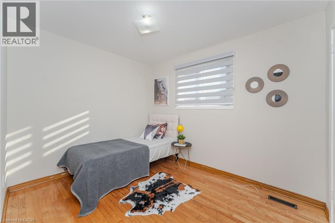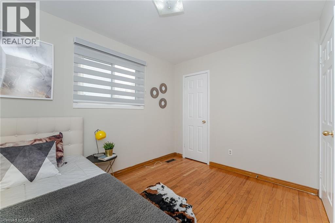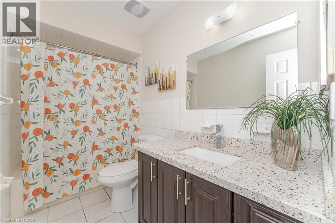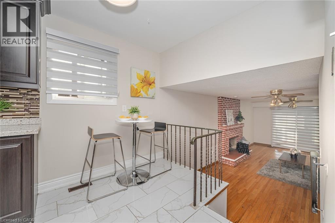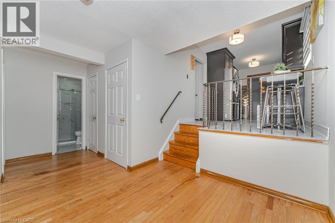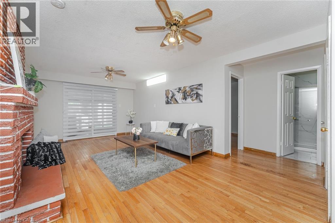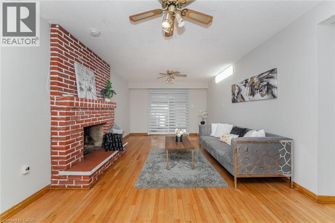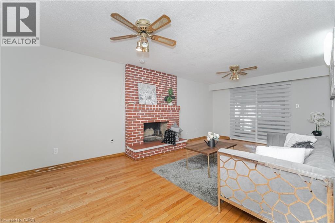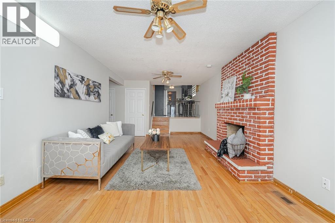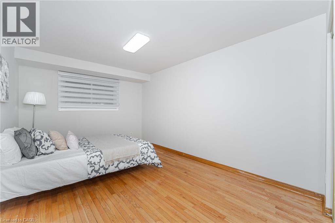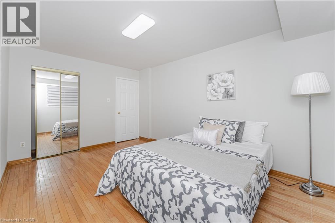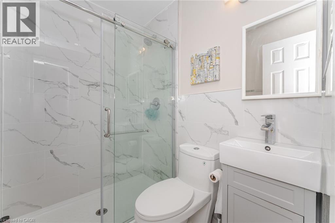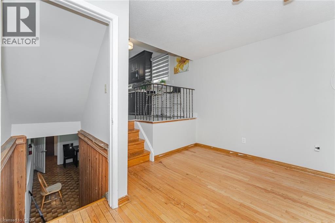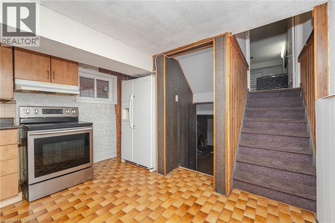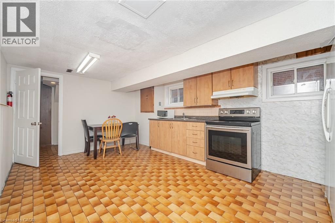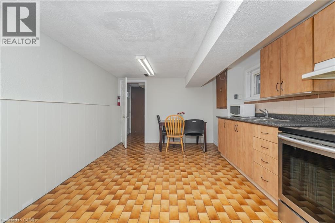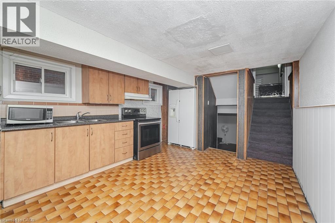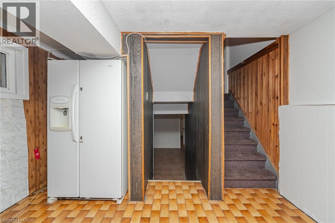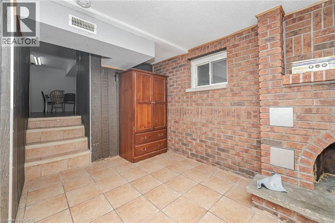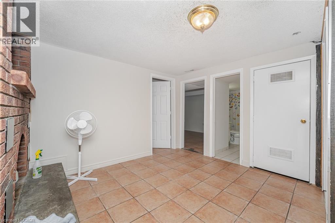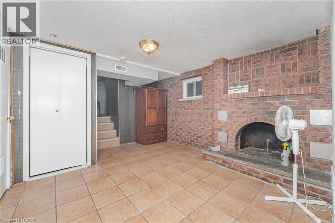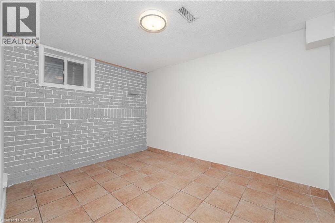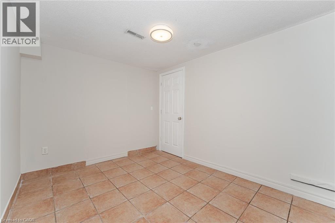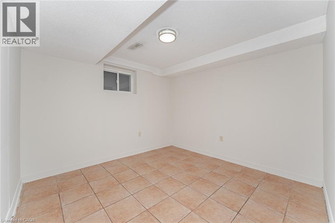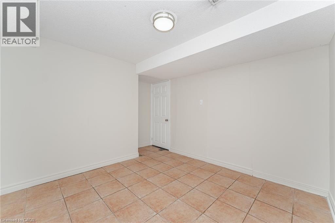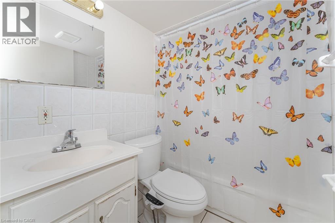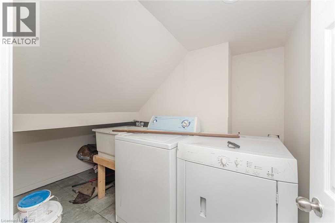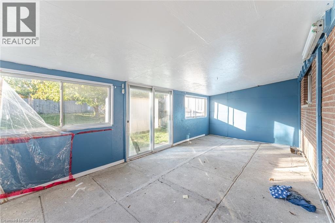3783 Keenan Crescent Mississauga, Ontario L4T 3M1
$899,900
Beautiful and spacious 4-bedroom, 5-level backsplit home located in a quiet, family-friendly neighborhood. Features hardwood floors throughout, a large living and dining area with a bright picture window, and an upgraded kitchen with quartz countertops, stainless steel Samsung appliances, and a double sink. Enjoy a spacious family room with a fireplace and walkout to a covered solarium and private backyard-perfect for relaxing or entertaining. Includes 3 full 4-piece bathrooms for added convenience. The finished 2-bedroom walk-out basement with a separate entrance offers an excellent income-generating opportunity or space for extended family. Situated on a rarely found 150ft deep lot with no rear neighbors, this home provides exceptional privacy and outdoor space. Conveniently located near Highways 427, 407, and 401,schools, parks, shopping, the airport, and the GO Station. A rare find combining comfort, location, and investment potential! (id:63008)
Property Details
| MLS® Number | 40785126 |
| Property Type | Single Family |
| AmenitiesNearBy | Park, Schools |
| ParkingSpaceTotal | 4 |
Building
| BathroomTotal | 3 |
| BedroomsAboveGround | 4 |
| BedroomsBelowGround | 2 |
| BedroomsTotal | 6 |
| Appliances | Dryer, Washer |
| BasementDevelopment | Finished |
| BasementType | Full (finished) |
| ConstructionStyleAttachment | Semi-detached |
| CoolingType | Central Air Conditioning |
| ExteriorFinish | Other |
| HeatingFuel | Natural Gas |
| HeatingType | Forced Air |
| SizeInterior | 1656 Sqft |
| Type | House |
| UtilityWater | Municipal Water |
Parking
| Attached Garage |
Land
| Acreage | No |
| LandAmenities | Park, Schools |
| Sewer | Municipal Sewage System |
| SizeDepth | 150 Ft |
| SizeFrontage | 30 Ft |
| SizeTotalText | Under 1/2 Acre |
| ZoningDescription | Rm1 |
Rooms
| Level | Type | Length | Width | Dimensions |
|---|---|---|---|---|
| Second Level | 4pc Bathroom | Measurements not available | ||
| Second Level | Bedroom | 10'8'' x 8'7'' | ||
| Second Level | Bedroom | 12'2'' x 10'0'' | ||
| Second Level | Bedroom | 15'5'' x 10'8'' | ||
| Basement | 4pc Bathroom | Measurements not available | ||
| Basement | Bedroom | 10'3'' x 10'0'' | ||
| Basement | Bedroom | 11'5'' x 8'8'' | ||
| Basement | Kitchen | 11'4'' x 15'2'' | ||
| Main Level | 4pc Bathroom | Measurements not available | ||
| Main Level | Primary Bedroom | 23'0'' x 11'9'' | ||
| Main Level | Family Room | 24'5'' x 14'0'' | ||
| Main Level | Dining Room | 24'5'' x 14'0'' | ||
| Main Level | Living Room | 17'3'' x 8'1'' | ||
| Main Level | Kitchen | 8'0'' x 7'0'' | ||
| Main Level | Foyer | Measurements not available |
https://www.realtor.ca/real-estate/29059942/3783-keenan-crescent-mississauga
Rakesh Sharma
Broker of Record
60 Gillingham Drive Suite 400
Brampton, Ontario L6X 0Z9

