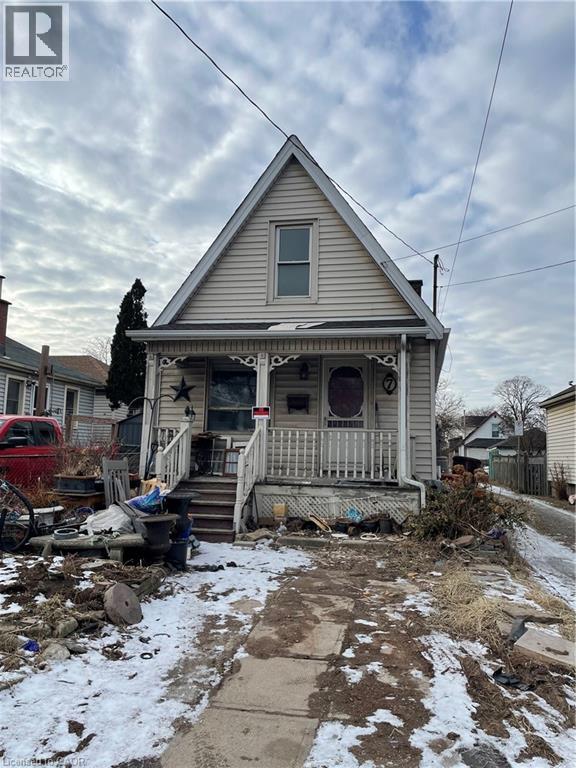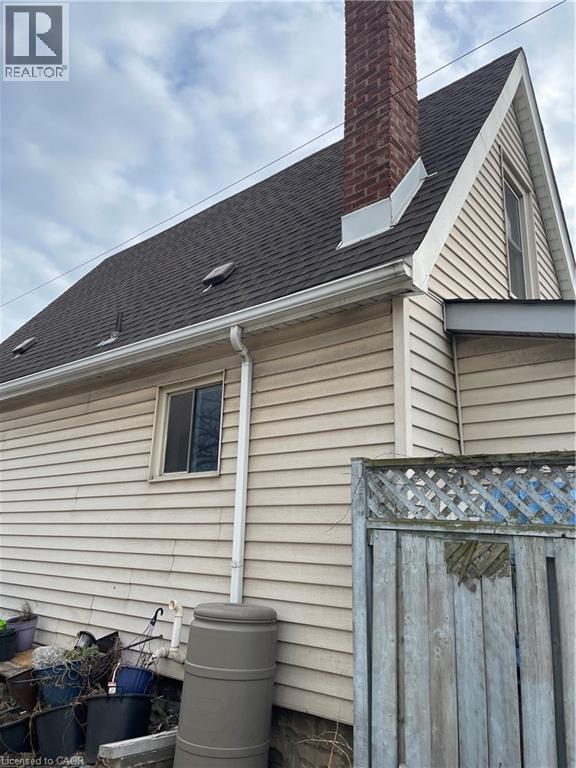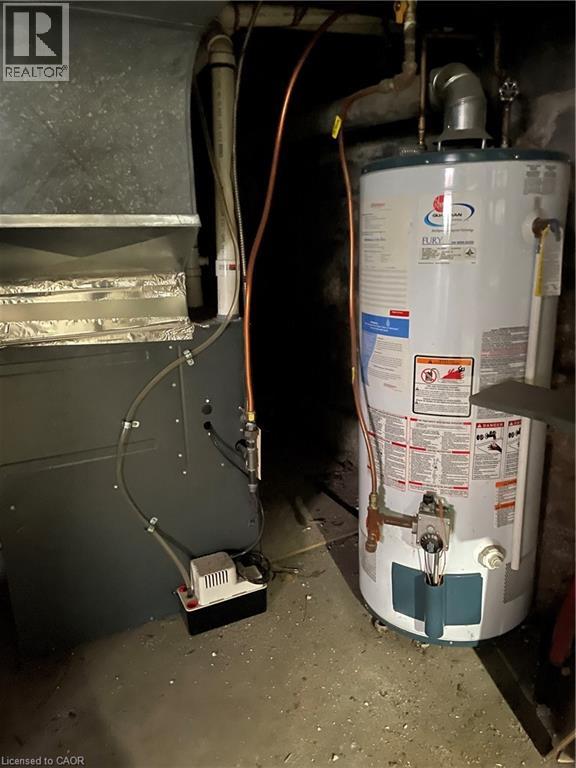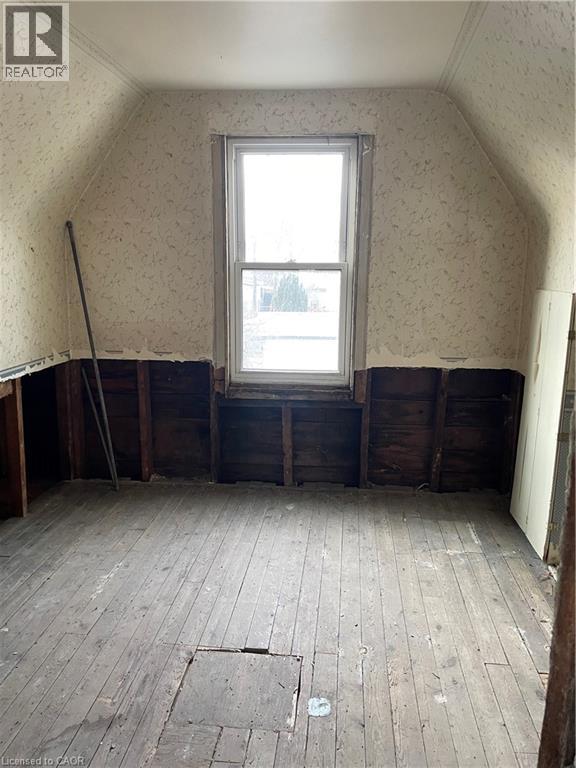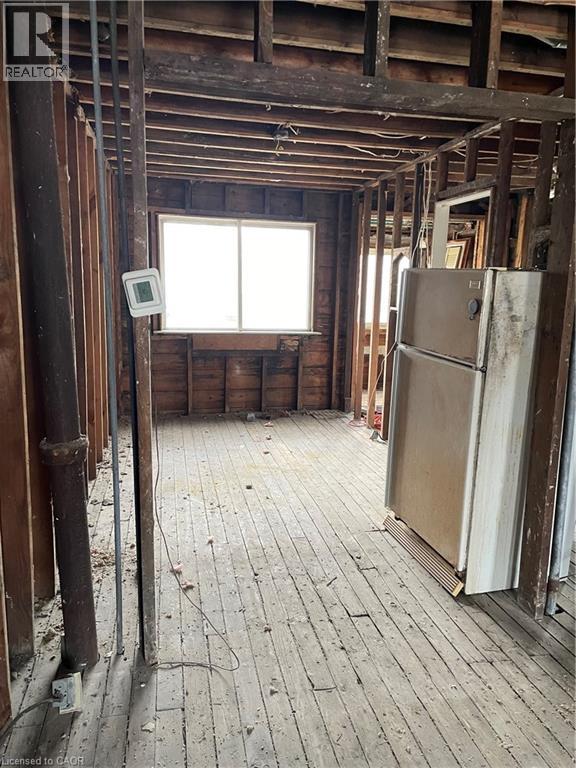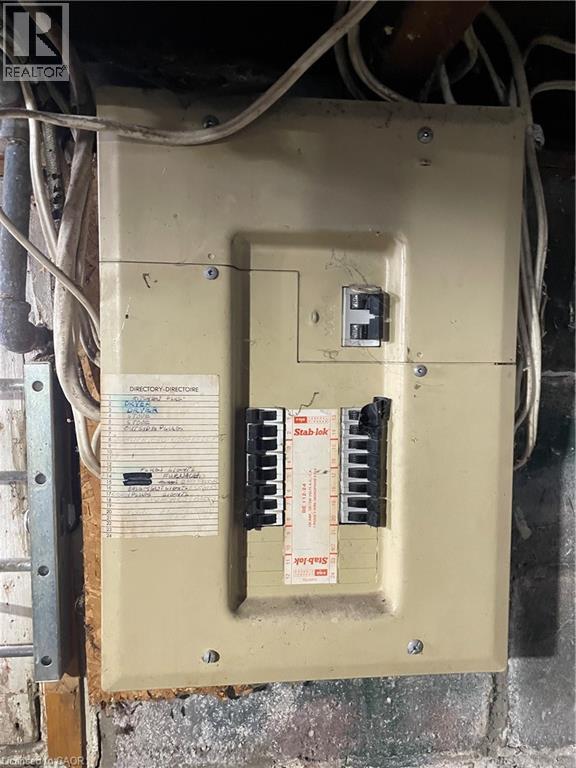7 Stapleton Avenue Hamilton, Ontario L8H 3N4
2 Bedroom
1 Bathroom
600 sqft
None
Forced Air
$199,900
Contractors, trades people, and house flippers, equity builder offered below market value because of it's present condition. Good exterior, recent furnace and some updated windows. The interior is totally gutted to the studs saving demolition. (id:63008)
Property Details
| MLS® Number | 40778323 |
| Property Type | Single Family |
| AmenitiesNearBy | Park, Public Transit, Shopping |
Building
| BathroomTotal | 1 |
| BedroomsAboveGround | 2 |
| BedroomsTotal | 2 |
| BasementDevelopment | Unfinished |
| BasementType | Full (unfinished) |
| ConstructionMaterial | Wood Frame |
| ConstructionStyleAttachment | Detached |
| CoolingType | None |
| ExteriorFinish | Vinyl Siding, Wood |
| HalfBathTotal | 1 |
| HeatingFuel | Natural Gas |
| HeatingType | Forced Air |
| StoriesTotal | 2 |
| SizeInterior | 600 Sqft |
| Type | House |
| UtilityWater | Municipal Water |
Parking
| None |
Land
| AccessType | Highway Nearby |
| Acreage | No |
| LandAmenities | Park, Public Transit, Shopping |
| Sewer | Municipal Sewage System |
| SizeDepth | 72 Ft |
| SizeFrontage | 20 Ft |
| SizeTotalText | Under 1/2 Acre |
| ZoningDescription | D |
Rooms
| Level | Type | Length | Width | Dimensions |
|---|---|---|---|---|
| Second Level | Bedroom | 9'0'' x 9'0'' | ||
| Second Level | 1pc Bathroom | 6'10'' x 5'6'' | ||
| Second Level | Bedroom | 9'3'' x 9'0'' | ||
| Main Level | Kitchen | 12'4'' x 7'4'' | ||
| Main Level | Dining Room | 13'0'' x 8'0'' | ||
| Main Level | Living Room | 11'6'' x 12'3'' |
https://www.realtor.ca/real-estate/29060593/7-stapleton-avenue-hamilton
Dejan (Dan) Srdic
Salesperson
Chase Realty Inc.
311 Wilson Street East
Ancaster, Ontario L9G 2B8
311 Wilson Street East
Ancaster, Ontario L9G 2B8

