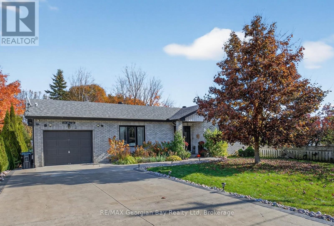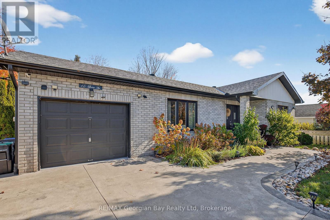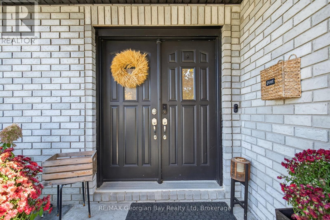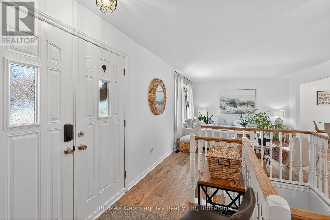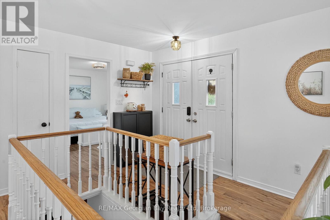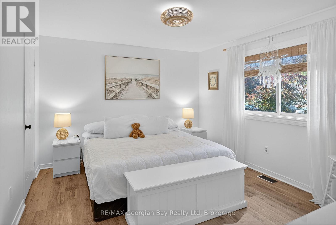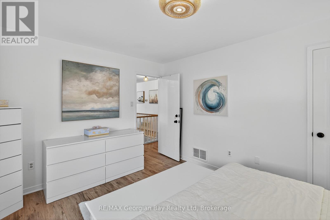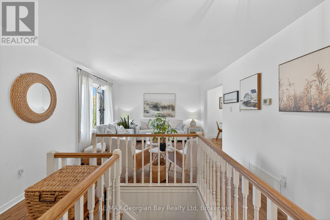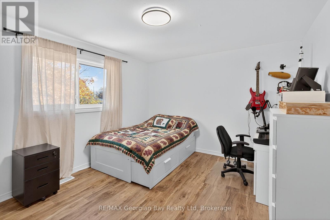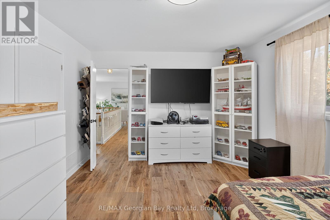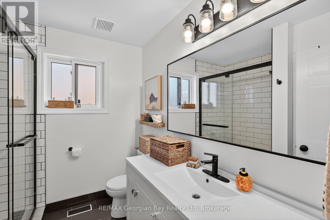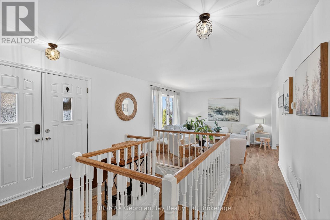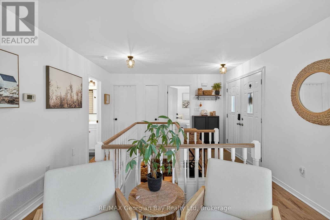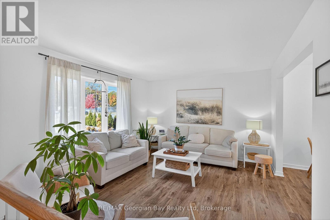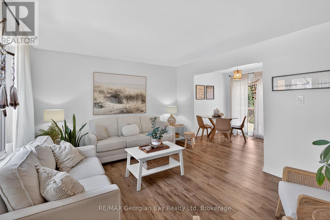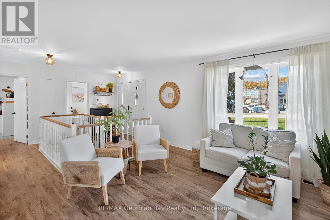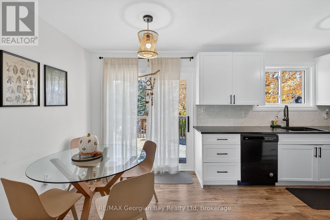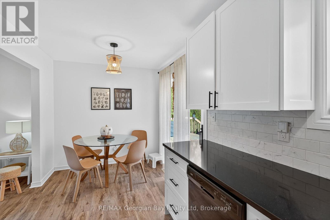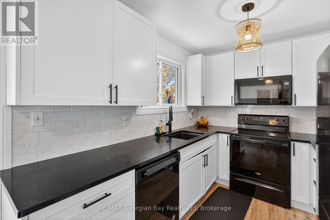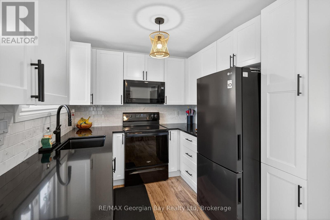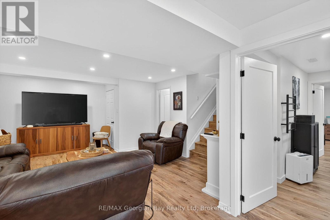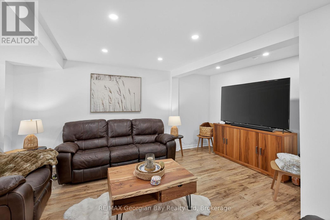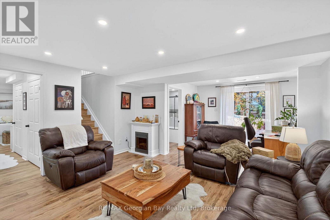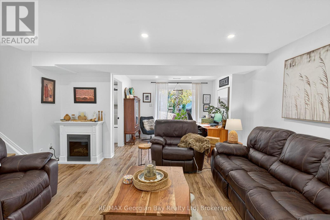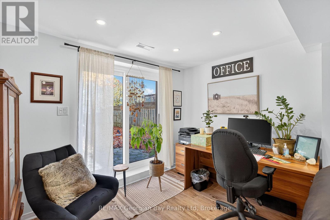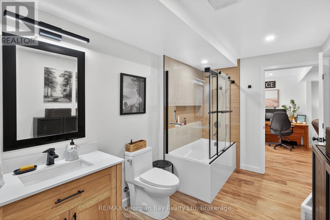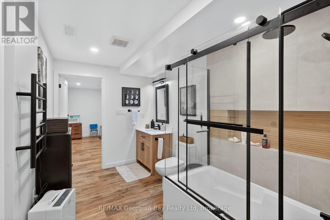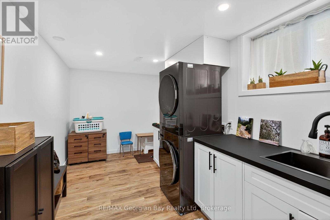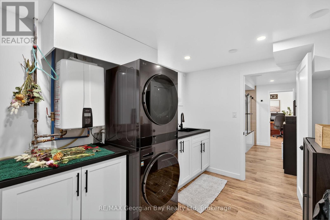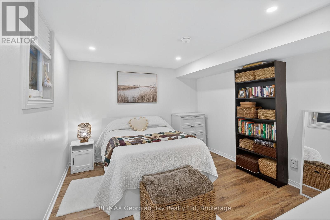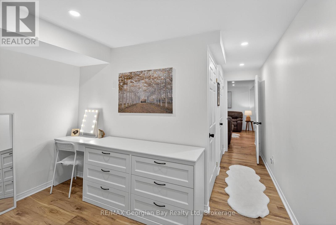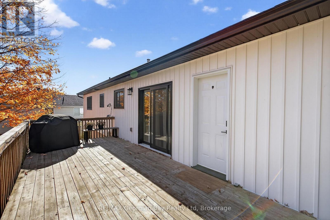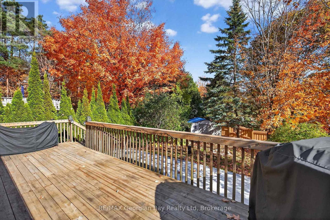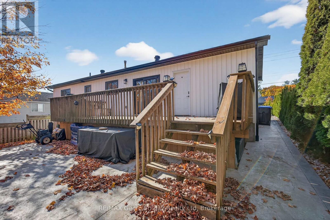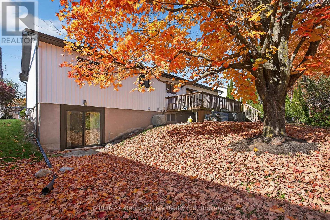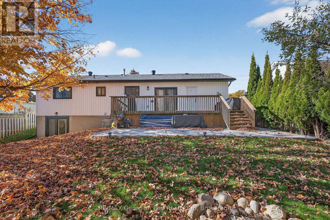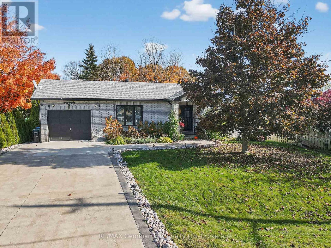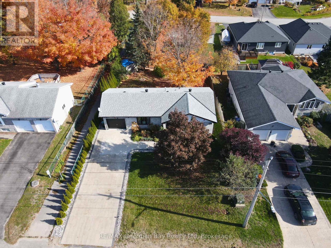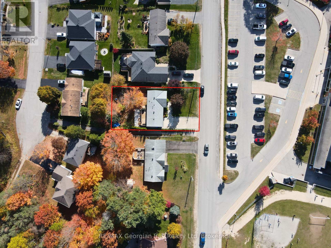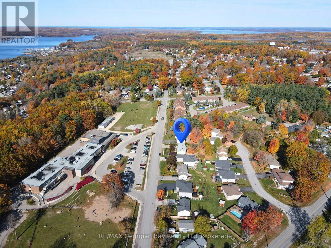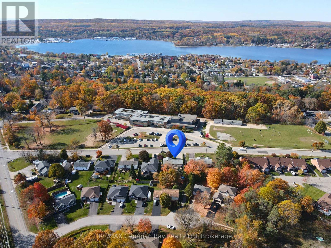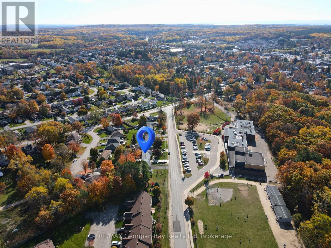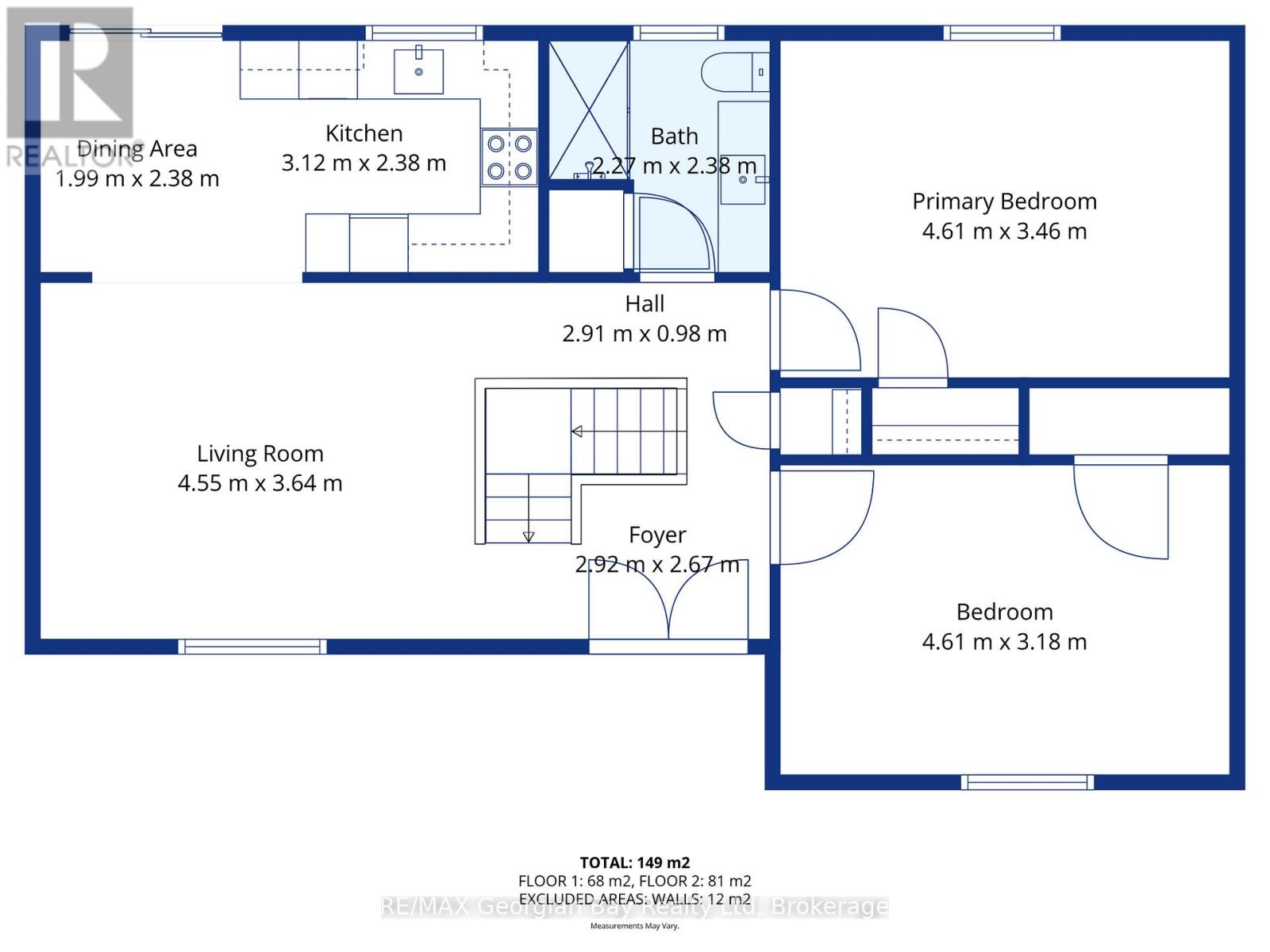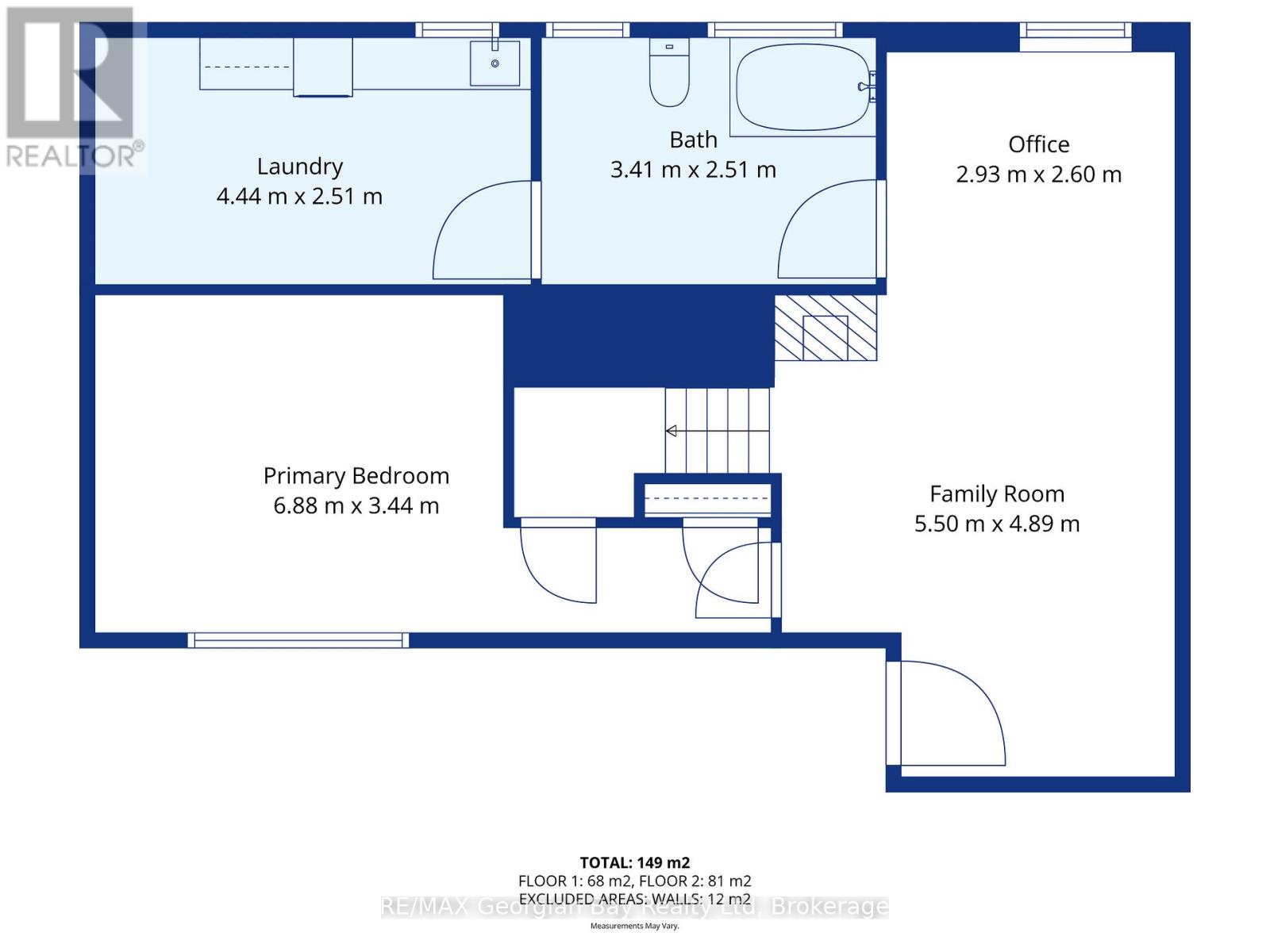15 Lorne Avenue Penetanguishene, Ontario L9M 1B1
$699,777
Check this out. Completely Renovated Home from top to bottom. This beautifully updated property offers 2 bedrooms on the main floor and 1 bedroom in the walk-out basement, perfect for family or in-law potential. The modern kitchen features quartz countertops and new appliances, including washer and dryer. Enjoy all-new flooring, windows, and eavestroughs, plus a concrete driveway and 1-car garage. Step outside to the fenced yard and back deck, ideal for entertaining family & friends. Additional features include forced air gas heat and central air for year-round comfort. Conveniently located close to beautiful Georgian Bay and all local amenities - this home is move-in ready! What are you waiting for? (id:63008)
Property Details
| MLS® Number | S12504148 |
| Property Type | Single Family |
| Community Name | Penetanguishene |
| AmenitiesNearBy | Marina, Park, Schools |
| CommunityFeatures | School Bus, Community Centre |
| EquipmentType | Water Softener |
| Features | Sloping, Flat Site |
| ParkingSpaceTotal | 7 |
| RentalEquipmentType | Water Softener |
| Structure | Deck |
Building
| BathroomTotal | 2 |
| BedroomsAboveGround | 2 |
| BedroomsBelowGround | 1 |
| BedroomsTotal | 3 |
| Age | 31 To 50 Years |
| Appliances | Water Heater, Water Softener, Dishwasher, Dryer, Microwave, Stove, Washer, Window Coverings, Refrigerator |
| ArchitecturalStyle | Bungalow |
| BasementDevelopment | Finished |
| BasementType | Full (finished) |
| ConstructionStyleAttachment | Detached |
| CoolingType | Central Air Conditioning |
| ExteriorFinish | Brick, Vinyl Siding |
| FoundationType | Concrete |
| HeatingFuel | Natural Gas |
| HeatingType | Forced Air |
| StoriesTotal | 1 |
| SizeInterior | 700 - 1100 Sqft |
| Type | House |
| UtilityWater | Municipal Water |
Parking
| Attached Garage | |
| Garage |
Land
| Acreage | No |
| LandAmenities | Marina, Park, Schools |
| Sewer | Sanitary Sewer |
| SizeDepth | 114 Ft ,4 In |
| SizeFrontage | 64 Ft ,9 In |
| SizeIrregular | 64.8 X 114.4 Ft |
| SizeTotalText | 64.8 X 114.4 Ft |
| ZoningDescription | R2-11 |
Rooms
| Level | Type | Length | Width | Dimensions |
|---|---|---|---|---|
| Basement | Laundry Room | 4.44 m | 2.51 m | 4.44 m x 2.51 m |
| Basement | Family Room | 5.5 m | 4.89 m | 5.5 m x 4.89 m |
| Basement | Office | 2.93 m | 2.6 m | 2.93 m x 2.6 m |
| Basement | Bedroom 3 | 6.88 m | 3.44 m | 6.88 m x 3.44 m |
| Basement | Bathroom | 3.41 m | 2.51 m | 3.41 m x 2.51 m |
| Main Level | Living Room | 4.55 m | 3.64 m | 4.55 m x 3.64 m |
| Main Level | Dining Room | 1.99 m | 2.38 m | 1.99 m x 2.38 m |
| Main Level | Kitchen | 3.12 m | 2.38 m | 3.12 m x 2.38 m |
| Main Level | Bedroom | 4.61 m | 3.46 m | 4.61 m x 3.46 m |
| Main Level | Bedroom 2 | 4.61 m | 3.18 m | 4.61 m x 3.18 m |
| Main Level | Bathroom | 2.27 m | 2.38 m | 2.27 m x 2.38 m |
Utilities
| Cable | Available |
| Electricity | Installed |
| Sewer | Installed |
https://www.realtor.ca/real-estate/29061410/15-lorne-avenue-penetanguishene-penetanguishene
Kevin Ellis
Broker
833 King Street
Midland, Ontario L4R 4L1

