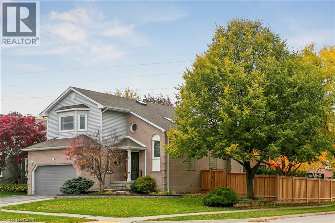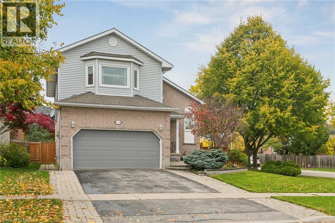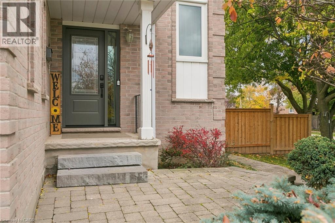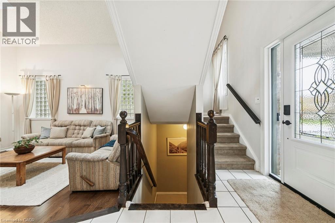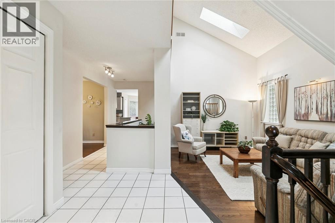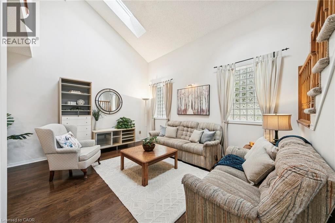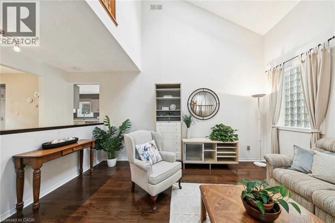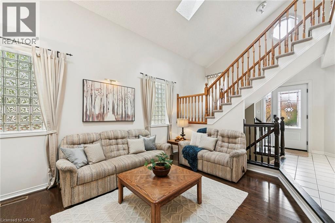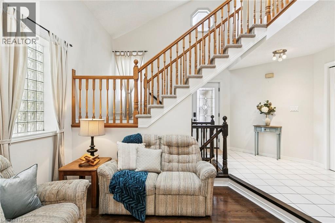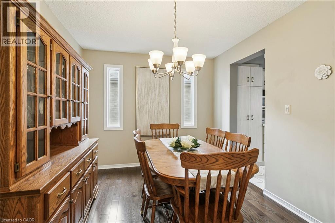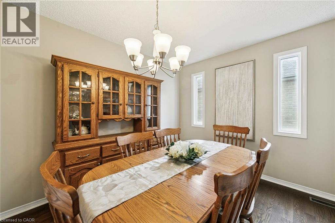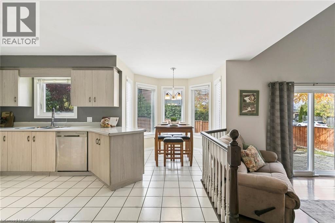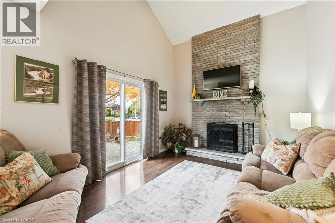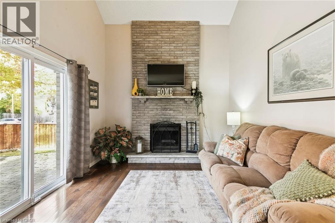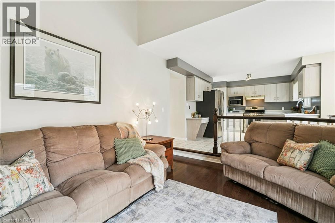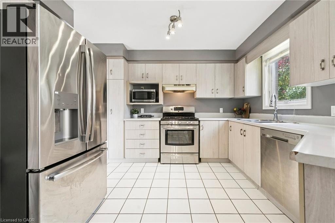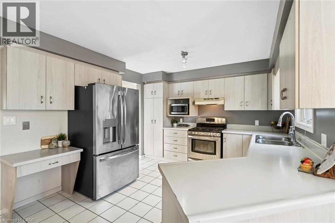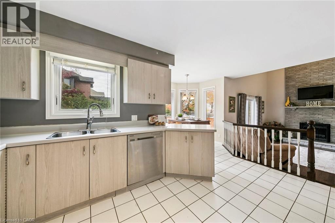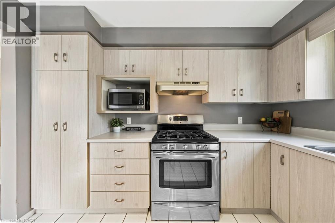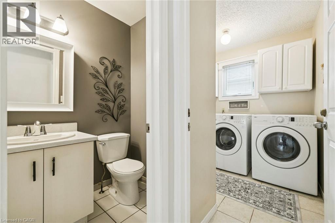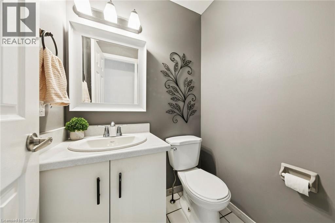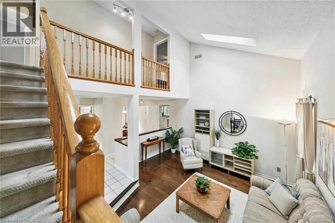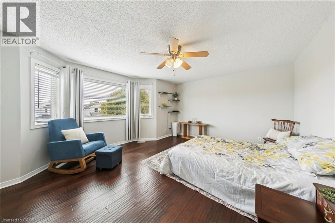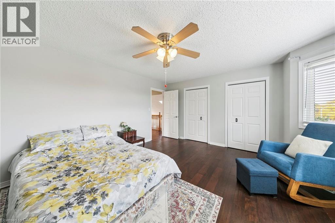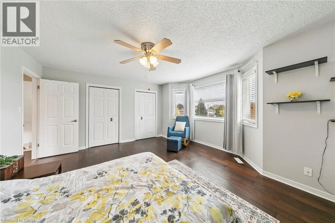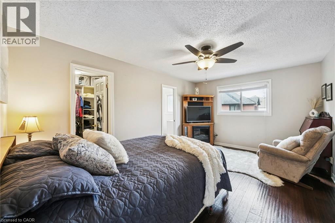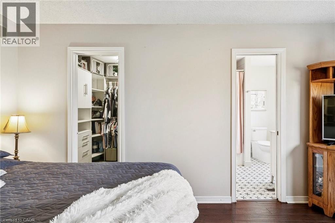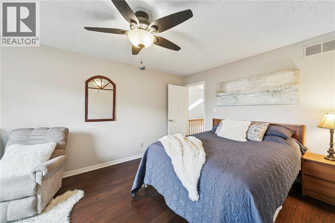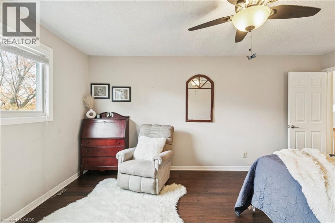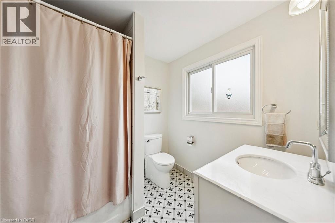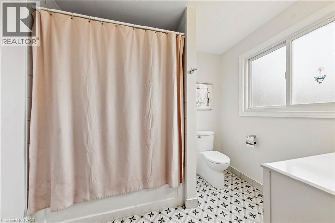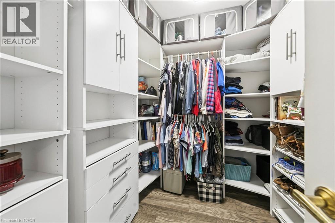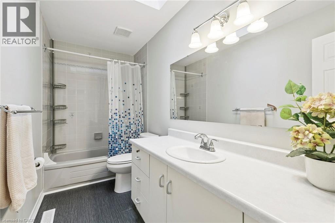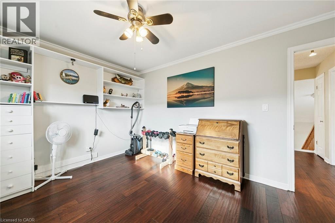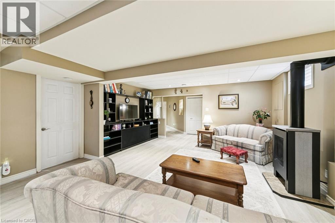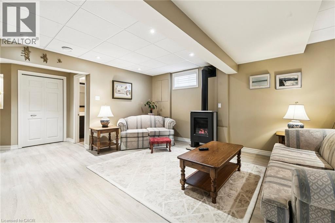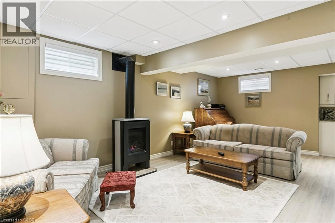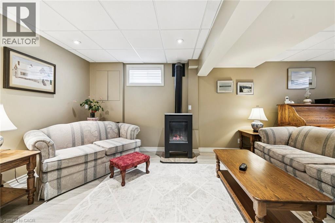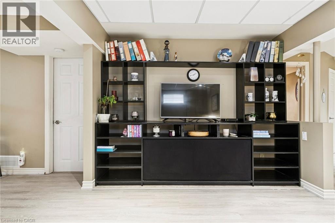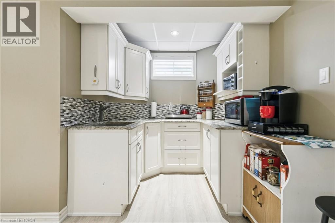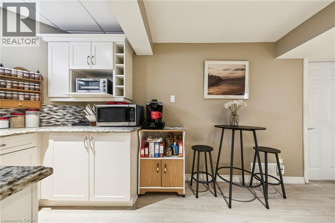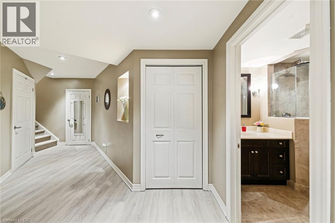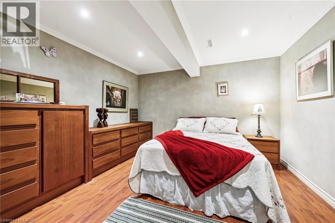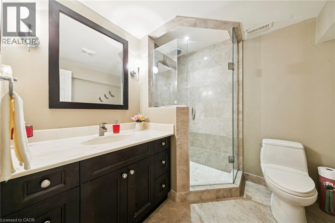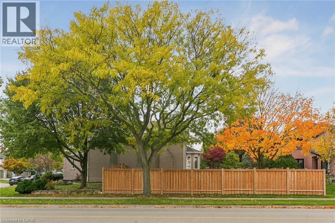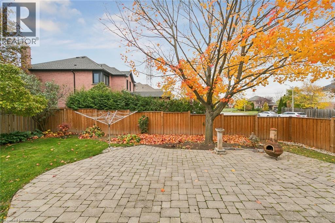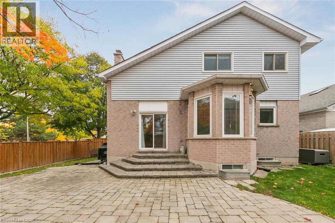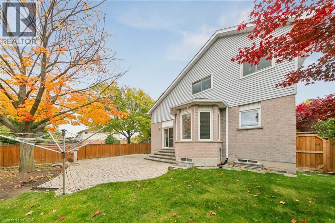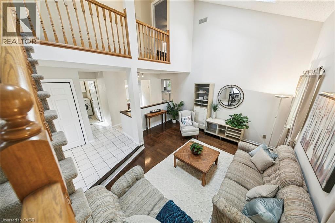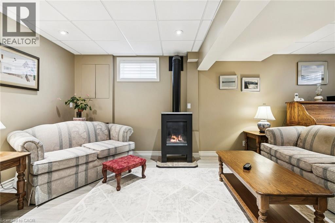2210 Heidi Avenue Burlington, Ontario L7M 3W5
$1,249,900
Welcome to this inviting 3+1-bedroom, 4-bathroom family home set on a mature, beautifully landscaped corner lot with a double garage and plenty of curb appeal. The spacious layout offers room for everyone — indoors and out. Step inside to a bright, airy living room open to above, filled with natural light. The formal dining room provides an ideal space for hosting special gatherings, while the cozy family room features a wood-burning fireplace with walk-out patio doors to the backyard — perfect for entertaining or relaxing in your private outdoor oasis. The kitchen offers abundant cabinetry, an oversized pantry, and stainless-steel appliances, making meal prep a pleasure. Upstairs, you’ll find three generous bedrooms, including a primary suite with a walk-in closet and private ensuite bath. The second bedroom is oversized with large windows that flood the space with light. The lower level offers exceptional flexibility with a kitchenette, an additional bedroom, 4-pc. bathroom, and a large recreation area complete with a gas fireplace — ideal for an in-law suite, adult children, or extended living space. This well-loved home combines comfort, functionality, and timeless charm — ready for your family to create lasting memories. (id:63008)
Property Details
| MLS® Number | 40785204 |
| Property Type | Single Family |
| AmenitiesNearBy | Park, Place Of Worship, Playground, Public Transit, Schools, Shopping |
| CommunityFeatures | Community Centre, School Bus |
| Features | Corner Site, Skylight, Automatic Garage Door Opener |
| ParkingSpaceTotal | 5 |
Building
| BathroomTotal | 4 |
| BedroomsAboveGround | 3 |
| BedroomsBelowGround | 1 |
| BedroomsTotal | 4 |
| Appliances | Central Vacuum, Dishwasher, Dryer, Refrigerator, Washer, Gas Stove(s), Hood Fan, Window Coverings, Garage Door Opener |
| ArchitecturalStyle | 2 Level |
| BasementDevelopment | Finished |
| BasementType | Full (finished) |
| ConstructedDate | 1989 |
| ConstructionStyleAttachment | Detached |
| CoolingType | Central Air Conditioning |
| ExteriorFinish | Aluminum Siding, Brick |
| Fixture | Ceiling Fans |
| HalfBathTotal | 1 |
| HeatingFuel | Natural Gas |
| HeatingType | Forced Air |
| StoriesTotal | 2 |
| SizeInterior | 3773 Sqft |
| Type | House |
| UtilityWater | Municipal Water |
Parking
| Attached Garage |
Land
| AccessType | Road Access, Highway Access, Highway Nearby |
| Acreage | No |
| LandAmenities | Park, Place Of Worship, Playground, Public Transit, Schools, Shopping |
| Sewer | Municipal Sewage System |
| SizeDepth | 102 Ft |
| SizeFrontage | 56 Ft |
| SizeTotalText | Under 1/2 Acre |
| ZoningDescription | R3.2 |
Rooms
| Level | Type | Length | Width | Dimensions |
|---|---|---|---|---|
| Second Level | 4pc Bathroom | 4'8'' x 11'1'' | ||
| Second Level | Bedroom | 10'1'' x 14'5'' | ||
| Second Level | Bedroom | 16'8'' x 14'9'' | ||
| Second Level | 4pc Bathroom | 7'5'' x 9'2'' | ||
| Second Level | Primary Bedroom | 11'9'' x 17'2'' | ||
| Basement | Storage | 12'10'' x 13'1'' | ||
| Basement | Kitchen | 7'7'' x 5'7'' | ||
| Basement | Recreation Room | 17'4'' x 22'1'' | ||
| Basement | 3pc Bathroom | 7'5'' x 7'3'' | ||
| Basement | Bedroom | 11'10'' x 11'3'' | ||
| Main Level | 2pc Bathroom | Measurements not available | ||
| Main Level | Laundry Room | 7'10'' x 7'7'' | ||
| Main Level | Breakfast | 7'7'' x 5'6'' | ||
| Main Level | Kitchen | 14'8'' x 11'4'' | ||
| Main Level | Dining Room | 11'4'' x 9'9'' | ||
| Main Level | Living Room | 15'1'' x 15'6'' | ||
| Main Level | Family Room | 15'1'' x 11'0'' |
https://www.realtor.ca/real-estate/29061921/2210-heidi-avenue-burlington
Wendy Featherstone
Salesperson
3185 Harvester Rd., Unit #1a
Burlington, Ontario L7N 3N8

