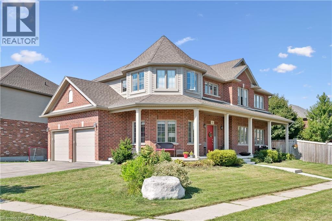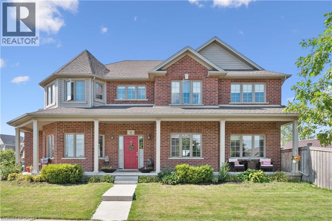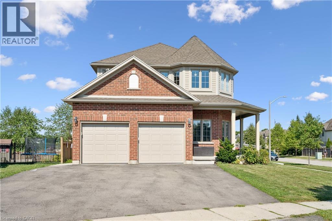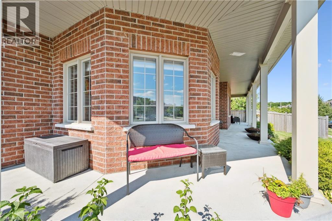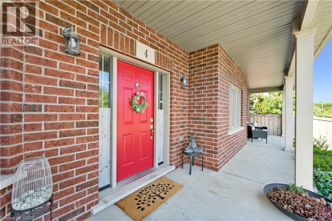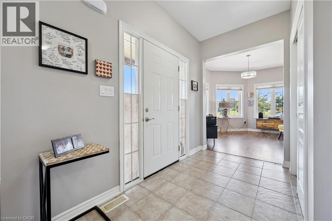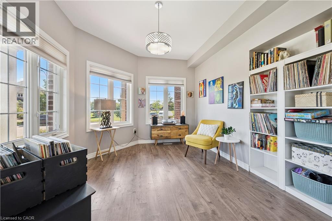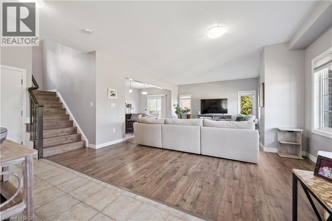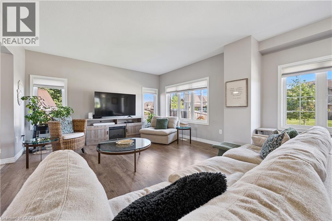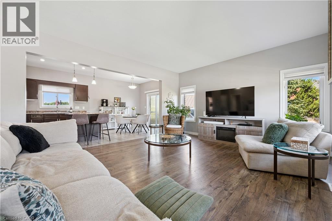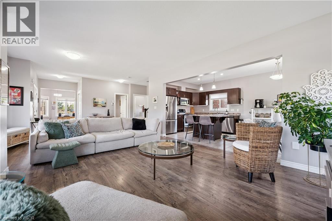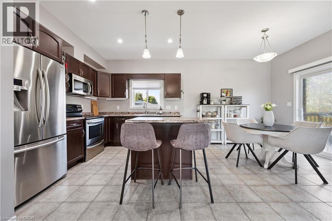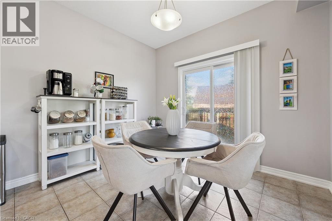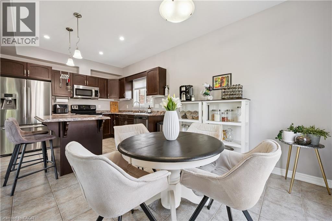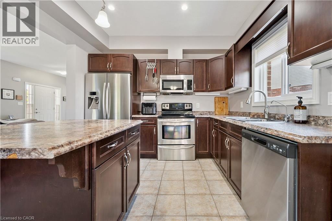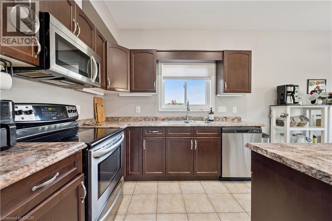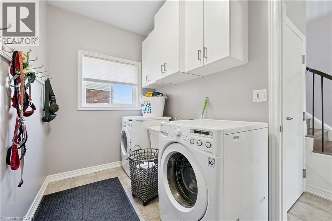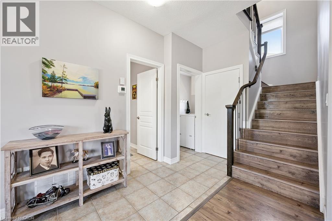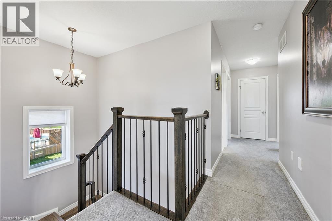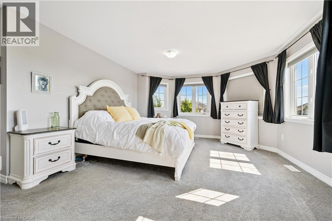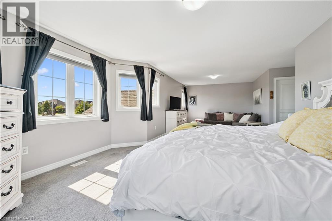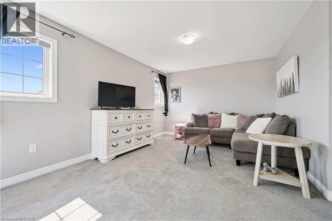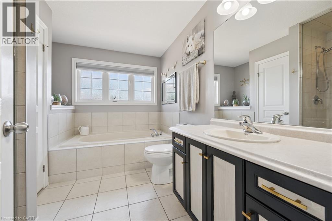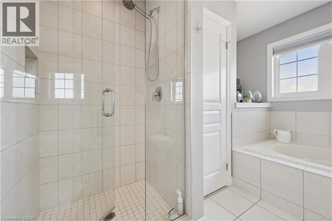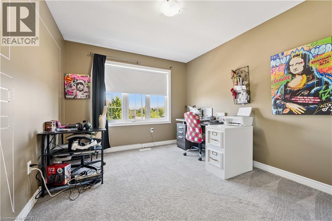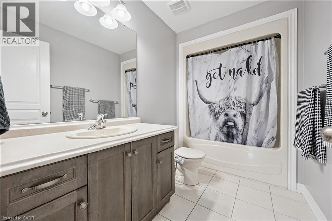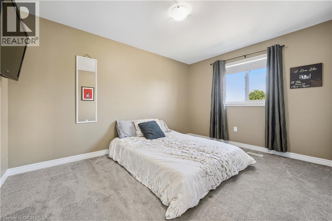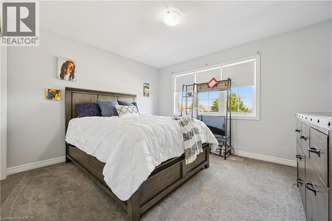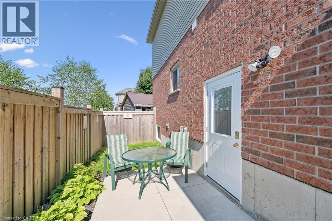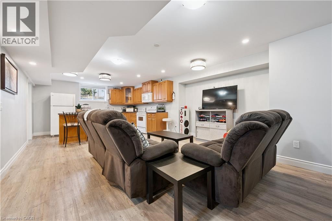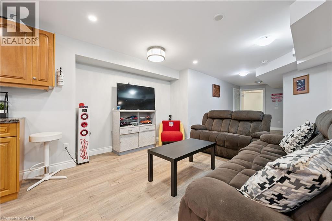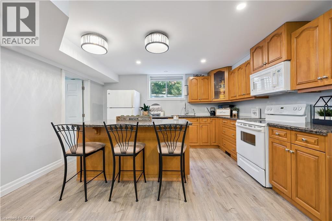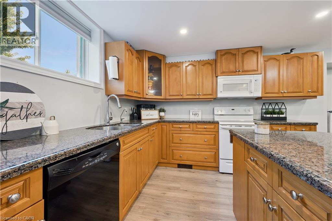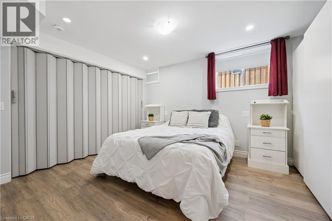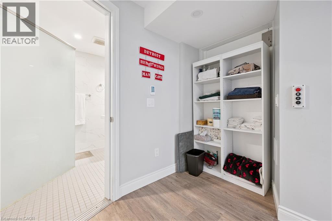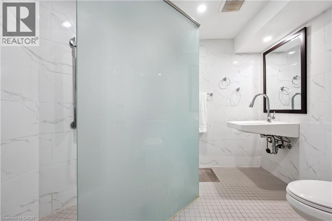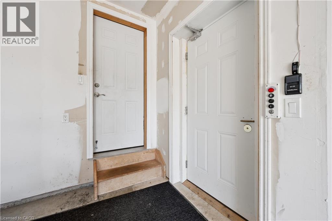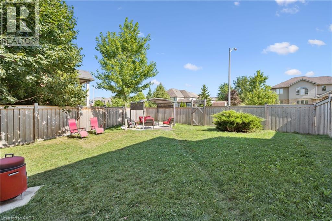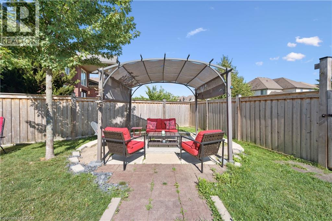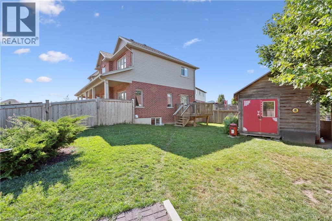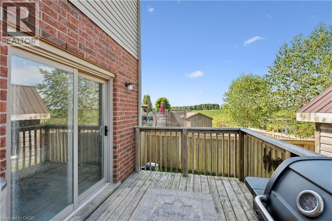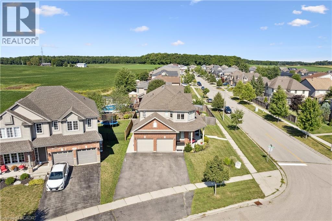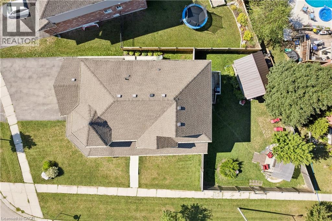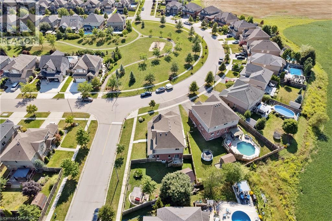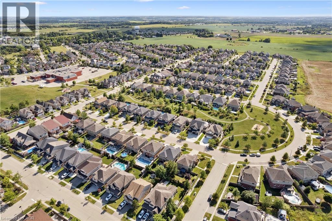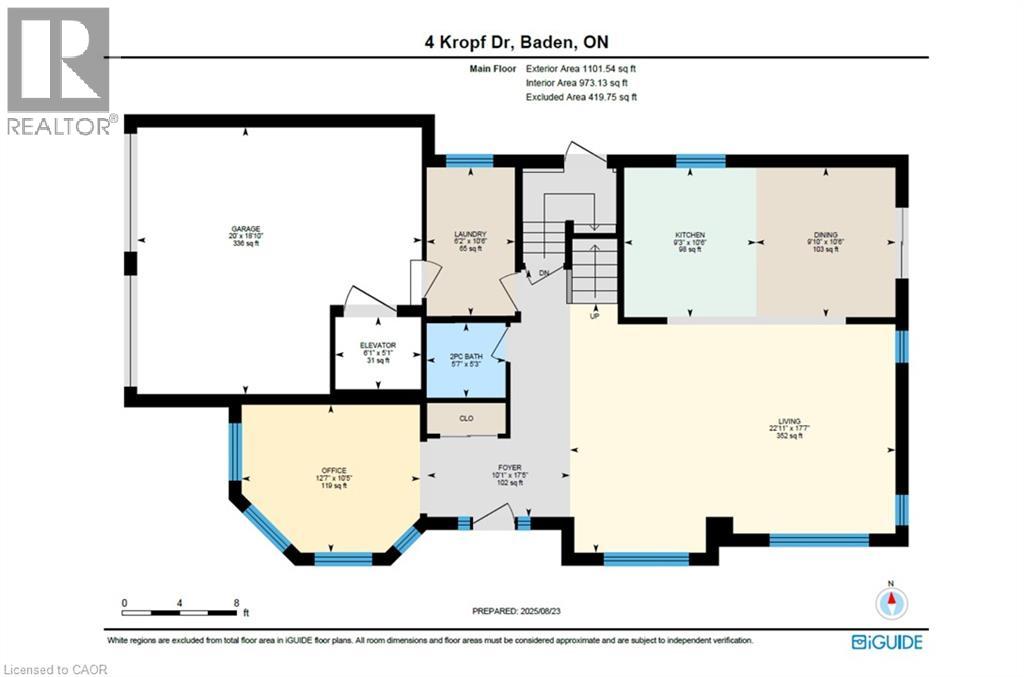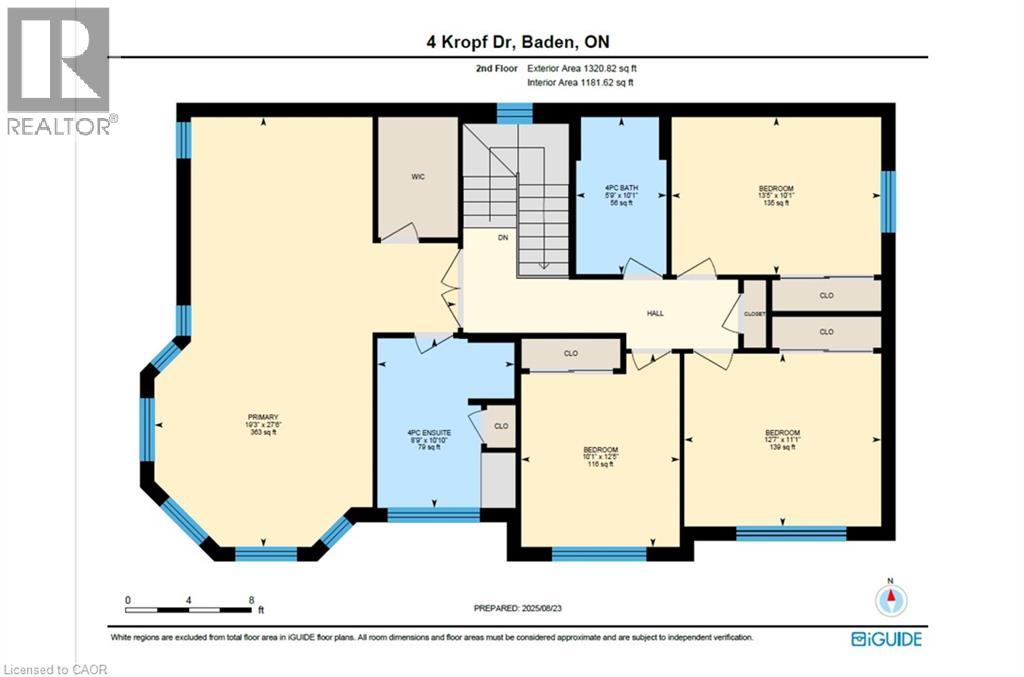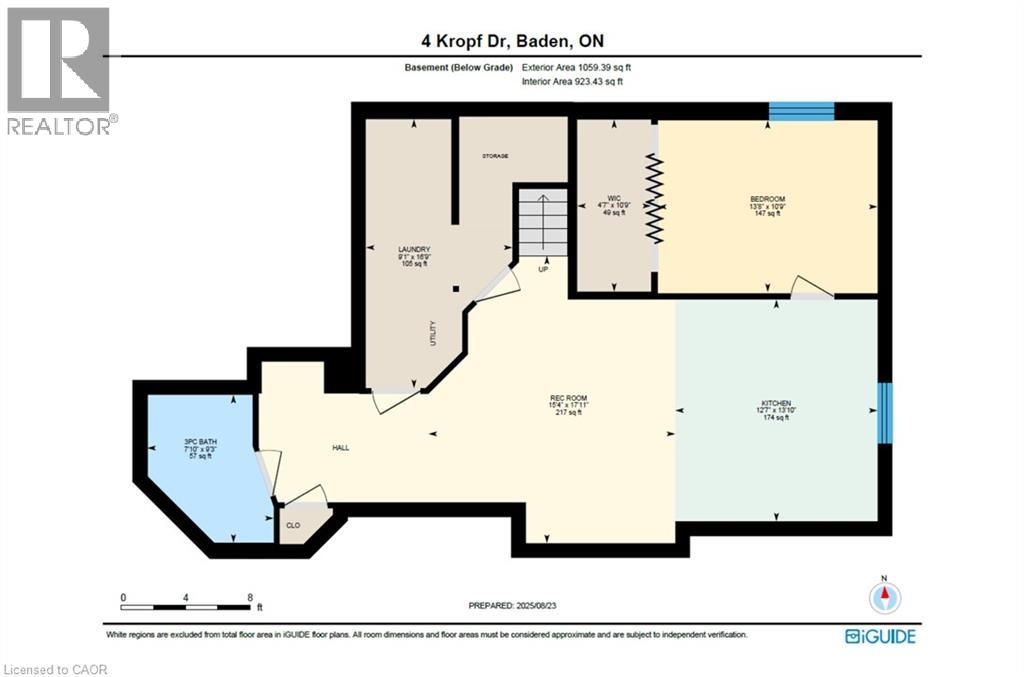4 Kropf Drive Baden, Ontario N3A 4R5
$989,999
The Perfect Family Home with Endless Possibilities in Baden! Legal Duplex, Quick Close available! Welcome to a spacious and beautifully maintained 5-bedroom, 3.5-bathroom home nestled in one of Baden’s most sought-after family-friendly neighbourhoods. With its flexible layout, separate entrance to the lower level, and thoughtful design, this home is ideal for growing families, in-laws, or guests—and even offers the potential for mortgage-helping income if desired. Inside, you’ll find a bright and open main floor with 9’ ceilings, large windows, and a flowing layout that’s perfect for everyday living and entertaining. The kitchen features a central island and dinette with walkout to the yard, while the large living and dining rooms provide plenty of space for family gatherings. A convenient main-floor laundry/mudroom connects to the garage for easy access. Upstairs, there are four spacious bedrooms, including a primary suite with walk-in closet and ensuite bath. The lower level—complete with a separate entrance—offers even more flexibility with a full kitchen, bedroom, living area, and bathroom. It’s the perfect setup for extended family, independent teens, or visiting guests. A unique elevator (located in the garage) provides access between the main and lower levels, enhancing accessibility for multi-generational living. Situated on a beautiful corner lot directly across from a park, this home is walking distance to Baden Public School—home to an excellent daycare program Early Beginnings —and just minutes to Sir Adam Beck Public School, Waterloo-Oxford DSS, and Castle Kilbride. With quick access to Hwy 7/8, commuting to Waterloo, Kitchener, or beyond is a breeze. Whether you’re a growing family looking for more space, planning for in-laws, or simply want a home that can evolve with your needs, this property offers the best of comfort, versatility, and community living. (id:63008)
Open House
This property has open houses!
2:00 pm
Ends at:4:00 pm
2:00 pm
Ends at:4:00 pm
Property Details
| MLS® Number | 40785202 |
| Property Type | Single Family |
| AmenitiesNearBy | Golf Nearby, Park, Place Of Worship, Playground, Schools |
| CommunicationType | High Speed Internet |
| CommunityFeatures | Quiet Area, Community Centre |
| Features | Corner Site, Automatic Garage Door Opener, In-law Suite |
| ParkingSpaceTotal | 4 |
| Structure | Workshop, Shed, Porch |
Building
| BathroomTotal | 4 |
| BedroomsAboveGround | 4 |
| BedroomsBelowGround | 1 |
| BedroomsTotal | 5 |
| Appliances | Dishwasher, Dryer, Freezer, Refrigerator, Stove, Water Softener, Water Purifier, Washer, Microwave Built-in, Window Coverings, Garage Door Opener |
| ArchitecturalStyle | 2 Level |
| BasementDevelopment | Finished |
| BasementType | Full (finished) |
| ConstructedDate | 2013 |
| ConstructionStyleAttachment | Detached |
| CoolingType | Central Air Conditioning |
| ExteriorFinish | Brick, Stucco, Vinyl Siding |
| Fixture | Ceiling Fans |
| FoundationType | Poured Concrete |
| HalfBathTotal | 1 |
| HeatingFuel | Natural Gas |
| HeatingType | Forced Air |
| StoriesTotal | 2 |
| SizeInterior | 3481 Sqft |
| Type | House |
| UtilityWater | Municipal Water |
Parking
| Attached Garage |
Land
| AccessType | Road Access, Highway Nearby |
| Acreage | No |
| FenceType | Partially Fenced |
| LandAmenities | Golf Nearby, Park, Place Of Worship, Playground, Schools |
| LandscapeFeatures | Landscaped |
| Sewer | Municipal Sewage System |
| SizeDepth | 59 Ft |
| SizeFrontage | 124 Ft |
| SizeTotalText | Under 1/2 Acre |
| ZoningDescription | Z3 |
Rooms
| Level | Type | Length | Width | Dimensions |
|---|---|---|---|---|
| Second Level | 4pc Bathroom | 10'1'' x 5'9'' | ||
| Second Level | Bedroom | 10'1'' x 13'5'' | ||
| Second Level | Bedroom | 12'5'' x 10'1'' | ||
| Second Level | Bedroom | 11'1'' x 12'7'' | ||
| Second Level | Full Bathroom | 10'10'' x 8'9'' | ||
| Second Level | Primary Bedroom | 27'6'' x 19'3'' | ||
| Basement | Laundry Room | 16'9'' x 9'1'' | ||
| Basement | 3pc Bathroom | 9'3'' x 7'10'' | ||
| Basement | Other | 10'9'' x 4'7'' | ||
| Basement | Bedroom | 10'9'' x 13'8'' | ||
| Basement | Kitchen | 13'10'' x 12'7'' | ||
| Basement | Recreation Room | 17'11'' x 15'4'' | ||
| Main Level | 2pc Bathroom | 5'3'' x 5'7'' | ||
| Main Level | Laundry Room | 10'6'' x 6'2'' | ||
| Main Level | Dining Room | 10'6'' x 9'10'' | ||
| Main Level | Eat In Kitchen | 10'6'' x 9'3'' | ||
| Main Level | Family Room | 17'7'' x 22'11'' | ||
| Main Level | Office | 10'5'' x 12'7'' | ||
| Main Level | Foyer | 17'5'' x 10'1'' |
Utilities
| Electricity | Available |
| Natural Gas | Available |
| Telephone | Available |
https://www.realtor.ca/real-estate/29063859/4-kropf-drive-baden
Elaine Bauer
Broker
180 Northfield Drive West Unit 4
Waterloo, Ontario N2L 0C7

