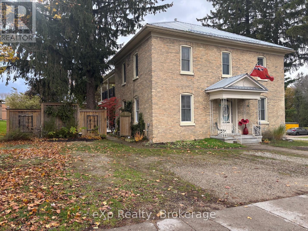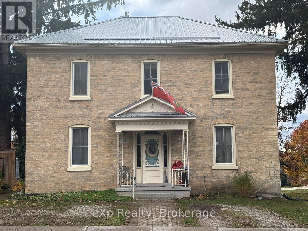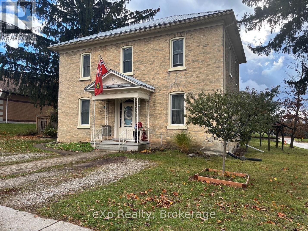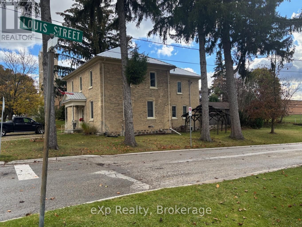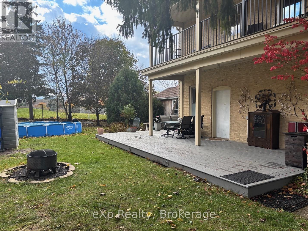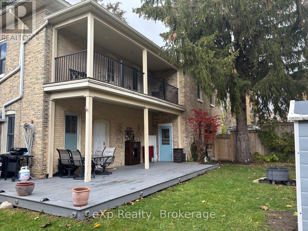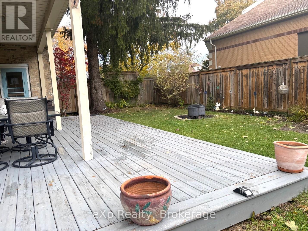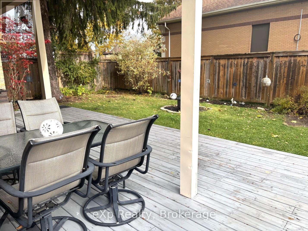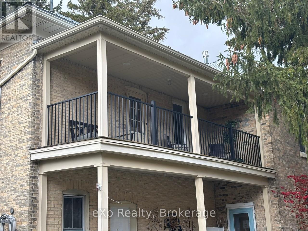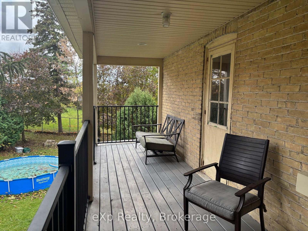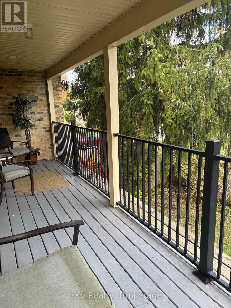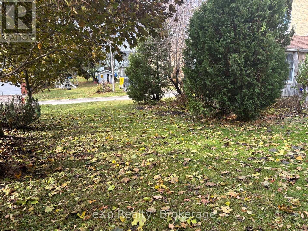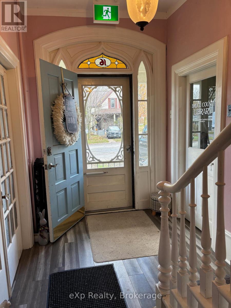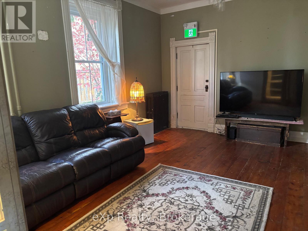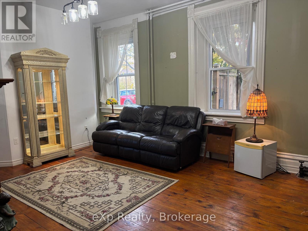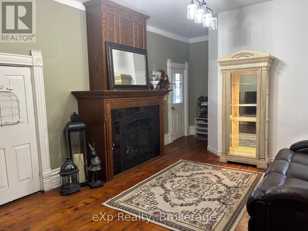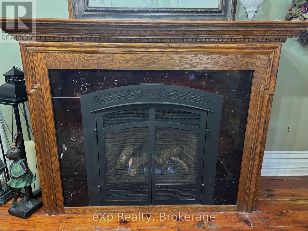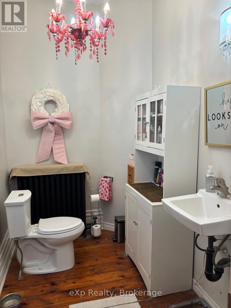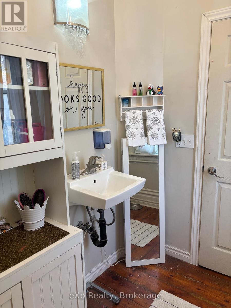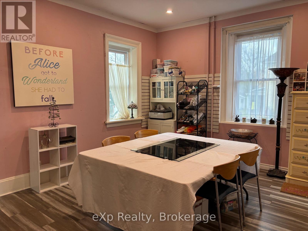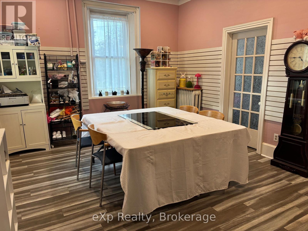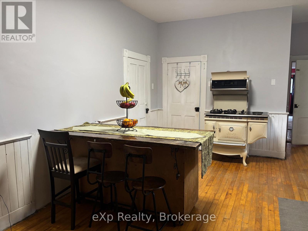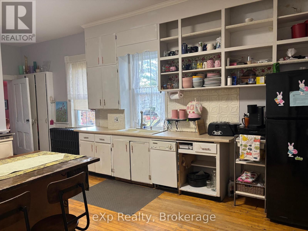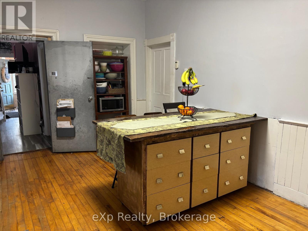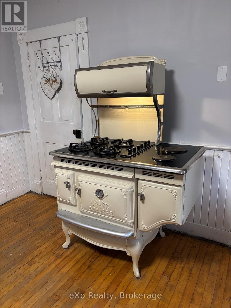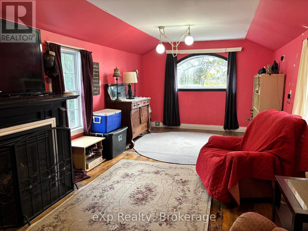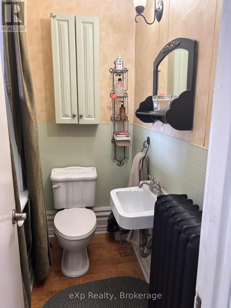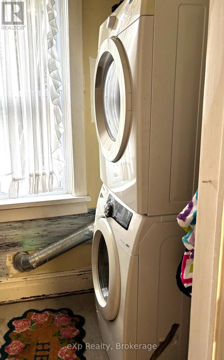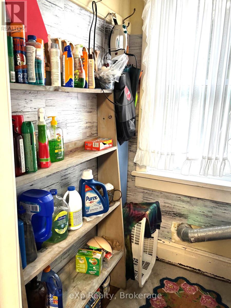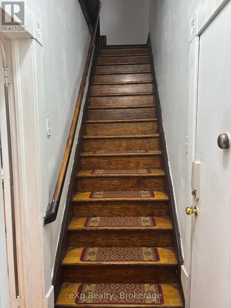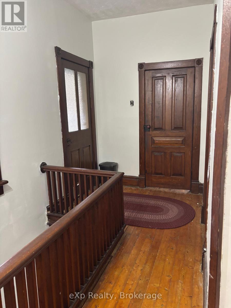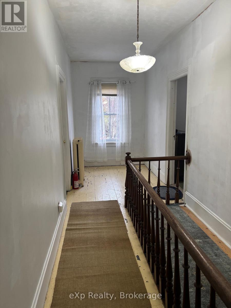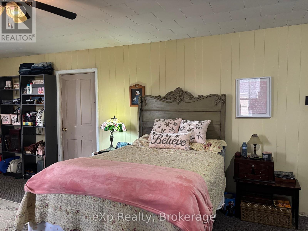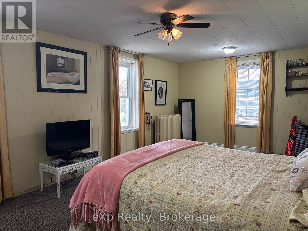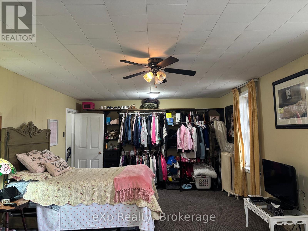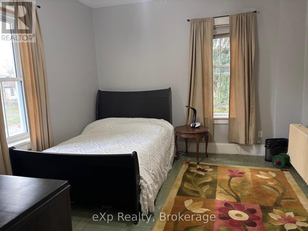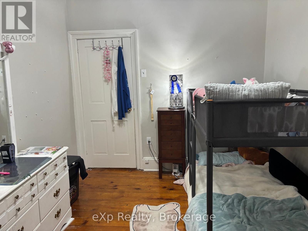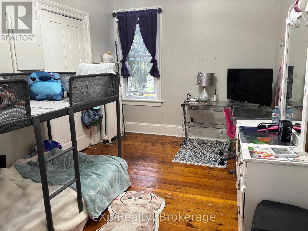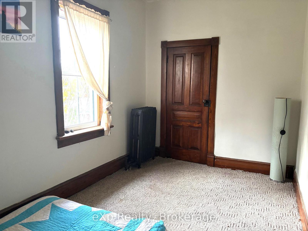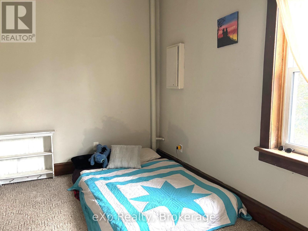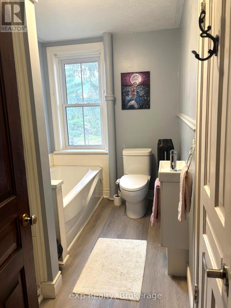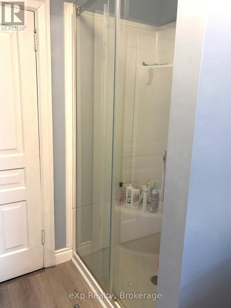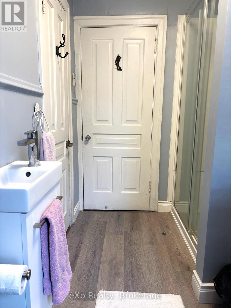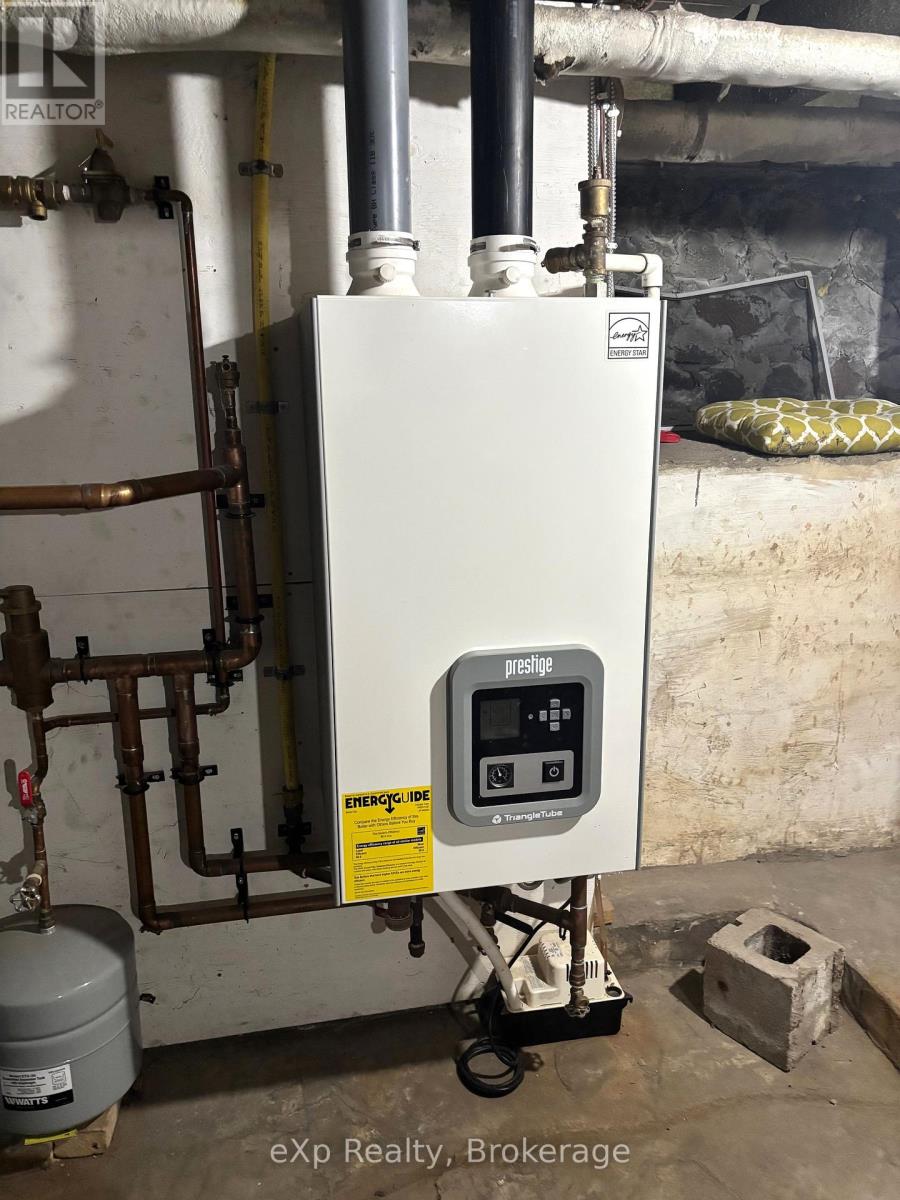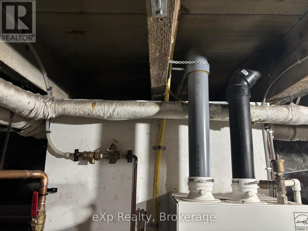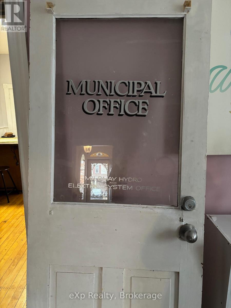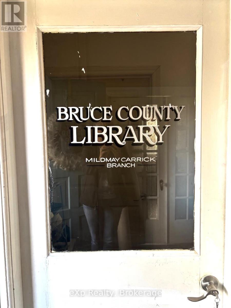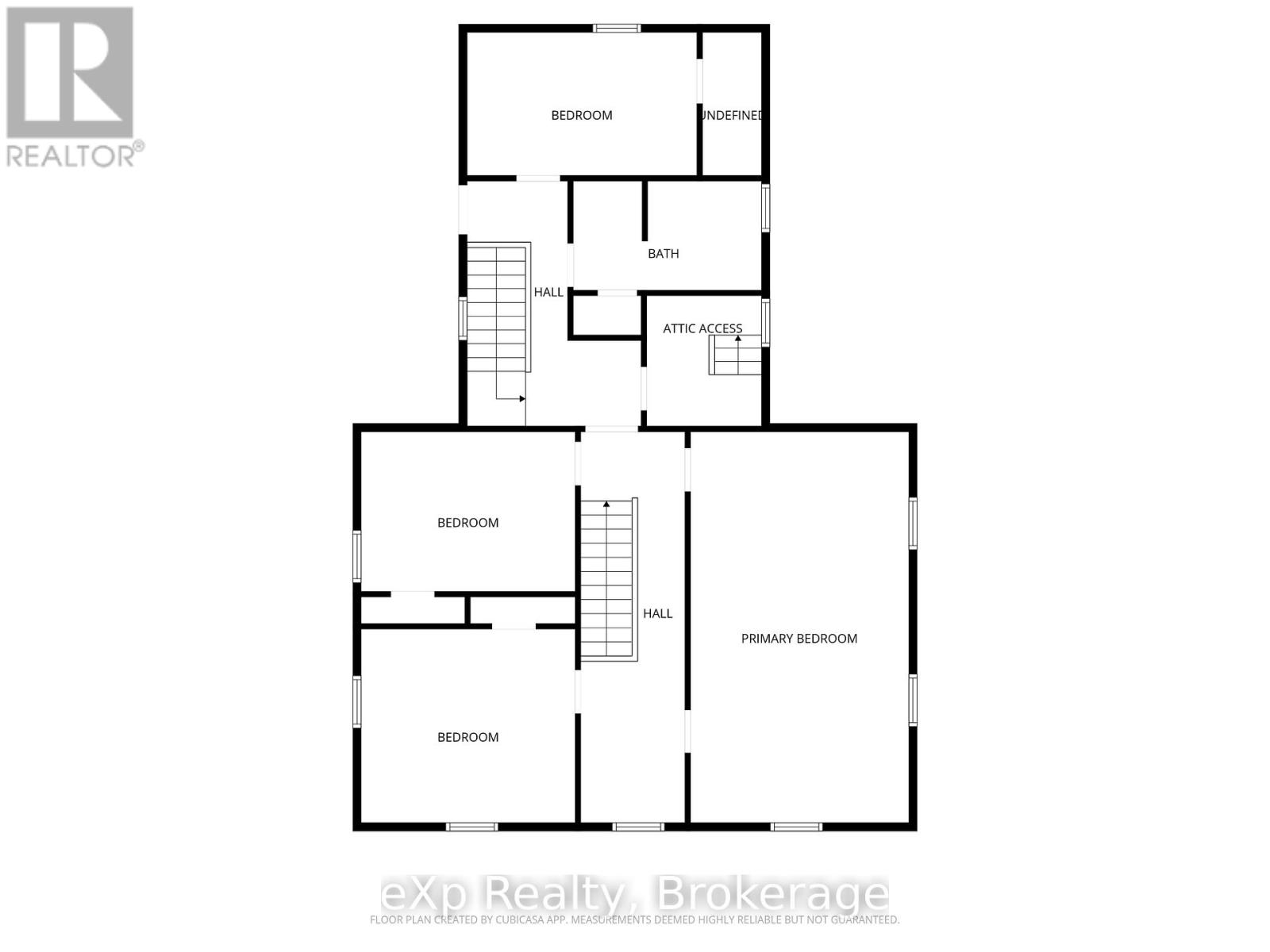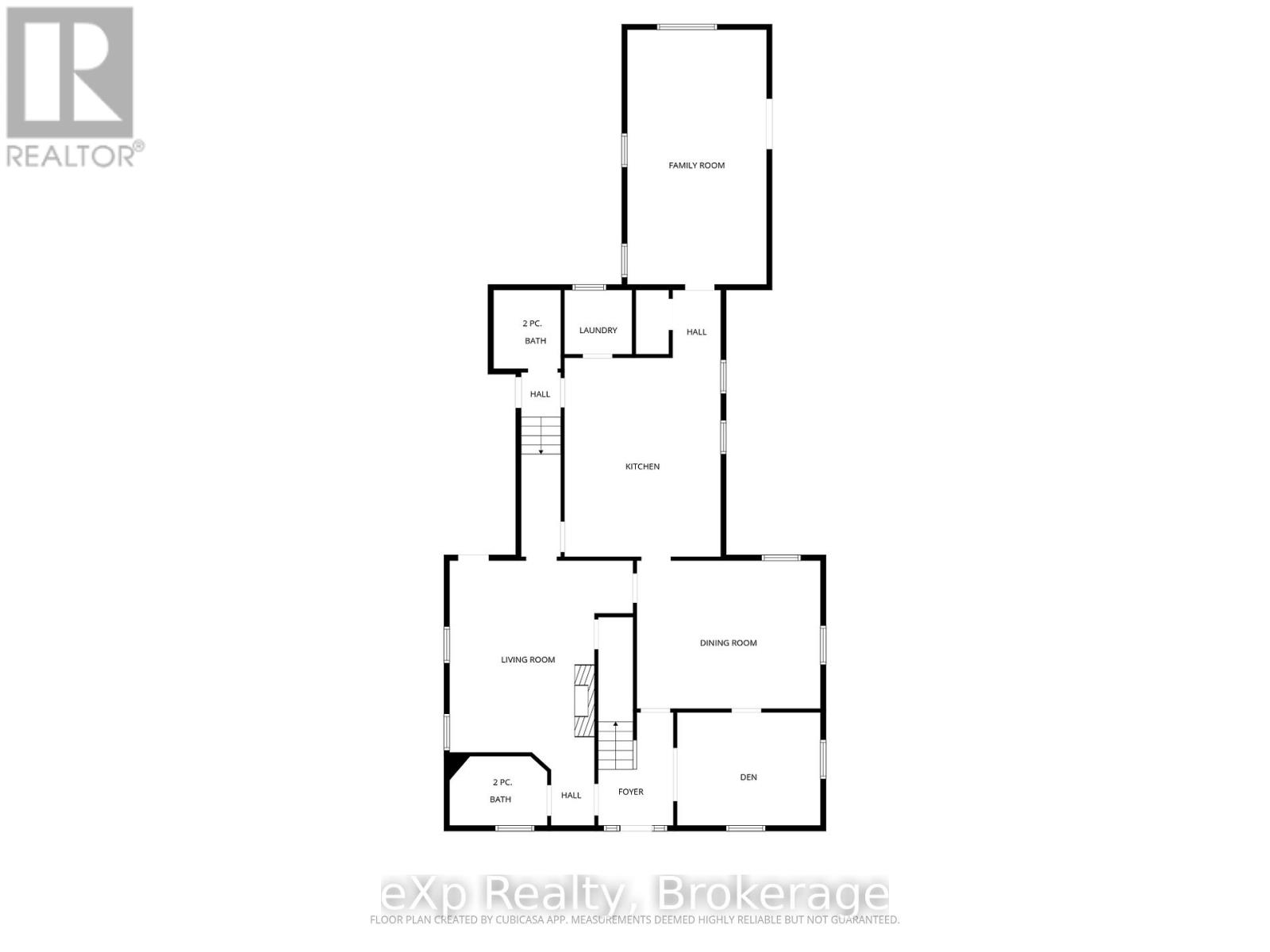16 Peter Street S South Bruce, Ontario N0G 2J0
$499,900
Positioned in the heart of Mildmay, ON, this remarkable family home offers a rare blend of historic charm and modern versatility. It was once a beloved convent and later a bustling municipal office and library, not to mention the home of a well-loved scrapbook boutique where supplies were sold, and workshops held. Many adjustments were made by the present owners to accommodate this venture including parking for seven vehicles, steel doors, fire safety, etc. Other noteworthy updates include a metal roof and modern boiler system, and electrical updates, offering peace of mind for years to come. With its expansive layout, it is perfectly suited for multi-generational families, rental possibilities, or entrepreneurs. The spacious main floor boasts an eat-in kitchen, dining room, living room (with attractive gas fireplace), den, family room (with second gas fireplace), two 2-pc. baths (one is wheelchair accessible) and laundry room. Upstairs, four generously sized bedrooms and a 4 pc. bath (with walk-in shower) and access to a walk-up (unfinished) attic where more possibilities can be found. The primary suite has the option to divide into two rooms, easily creating a fifth bedroom, if needed. Outdoor living is enhanced by the impressive upper balcony overlooking the private yard with a generous sundeck situated below. The substantial basement adds valuable storage options with more storage choices throughout the home. Add a ramp to the rear deck to make home easily accessible. Situated mere steps from downtown, this property places you at the centre of everything - local shops, dining, medical centre, recreation centre, parks, and schools. Discover the possibilities in this one-of-a-kind family home. Whether you are seeking a welcoming residence, a smart investment, or a business-ready space, this property offers the character, flexibility, and location to make your dreams a reality. Add water/sewer/garbage surcharge fee to annual taxes. (id:63008)
Property Details
| MLS® Number | X12506334 |
| Property Type | Single Family |
| Community Name | South Bruce |
| AmenitiesNearBy | Place Of Worship, Schools, Park |
| CommunityFeatures | Community Centre |
| EquipmentType | Water Softener |
| ParkingSpaceTotal | 7 |
| RentalEquipmentType | Water Softener |
| Structure | Shed |
Building
| BathroomTotal | 3 |
| BedroomsAboveGround | 4 |
| BedroomsTotal | 4 |
| Age | 100+ Years |
| Amenities | Fireplace(s) |
| Appliances | Water Heater, Dishwasher, Dryer, Freezer, Stove, Washer, Window Coverings, Refrigerator |
| BasementDevelopment | Unfinished |
| BasementType | Full (unfinished) |
| ConstructionStyleAttachment | Detached |
| CoolingType | Window Air Conditioner |
| ExteriorFinish | Brick |
| FireProtection | Smoke Detectors |
| FireplacePresent | Yes |
| FireplaceTotal | 2 |
| FoundationType | Stone |
| HalfBathTotal | 2 |
| StoriesTotal | 3 |
| SizeInterior | 2500 - 3000 Sqft |
| Type | House |
| UtilityWater | Municipal Water |
Parking
| No Garage |
Land
| Acreage | No |
| LandAmenities | Place Of Worship, Schools, Park |
| Sewer | Sanitary Sewer |
| SizeDepth | 132 Ft |
| SizeFrontage | 75 Ft |
| SizeIrregular | 75 X 132 Ft |
| SizeTotalText | 75 X 132 Ft |
| ZoningDescription | C3 |
Rooms
| Level | Type | Length | Width | Dimensions |
|---|---|---|---|---|
| Second Level | Bedroom | 7.3 m | 4 m | 7.3 m x 4 m |
| Second Level | Bedroom | 4.1 m | 2.8 m | 4.1 m x 2.8 m |
| Second Level | Bedroom | 4 m | 3.5 m | 4 m x 3.5 m |
| Second Level | Bedroom | 4.2 m | 2.4 m | 4.2 m x 2.4 m |
| Second Level | Bathroom | 3.1 m | 1.9 m | 3.1 m x 1.9 m |
| Main Level | Kitchen | 5.4 m | 4 m | 5.4 m x 4 m |
| Main Level | Family Room | 6.9 m | 3.4 m | 6.9 m x 3.4 m |
| Main Level | Laundry Room | 2.8 m | 1.3 m | 2.8 m x 1.3 m |
| Main Level | Living Room | 5.2 m | 3.9 m | 5.2 m x 3.9 m |
| Main Level | Bathroom | 2.6 m | 1.7 m | 2.6 m x 1.7 m |
| Main Level | Den | 3.1 m | 3.1 m | 3.1 m x 3.1 m |
| Main Level | Dining Room | 5 m | 3.8 m | 5 m x 3.8 m |
| Main Level | Bathroom | 1.9 m | 1.02 m | 1.9 m x 1.02 m |
Utilities
| Cable | Available |
| Electricity | Installed |
| Sewer | Installed |
https://www.realtor.ca/real-estate/29064138/16-peter-street-s-south-bruce-south-bruce
Nicole Schnurr
Salesperson
320 Durham St E
Walkerton, Ontario N0G 2V0
Heather Keip
Broker
320 Durham St E
Walkerton, Ontario N0G 2V0

