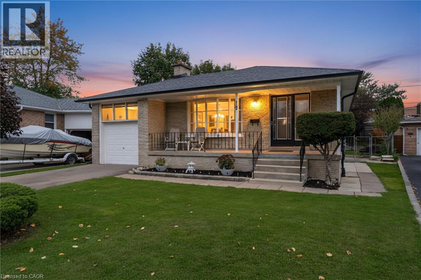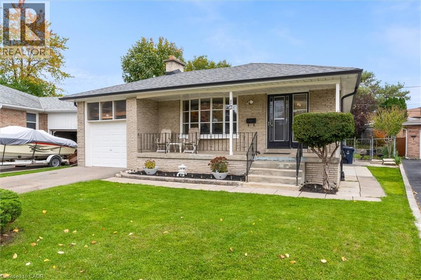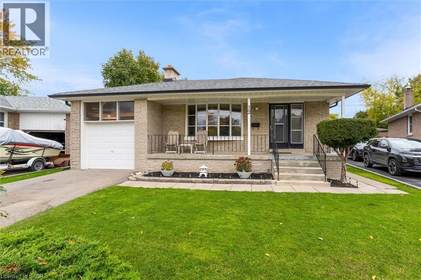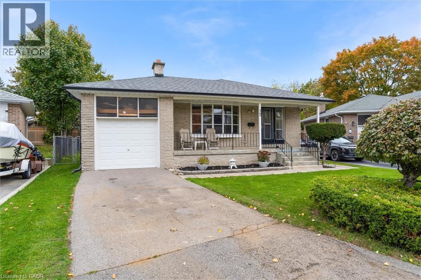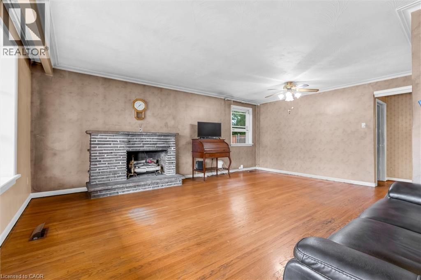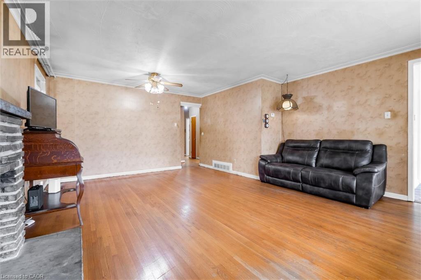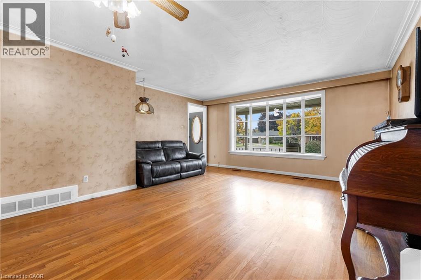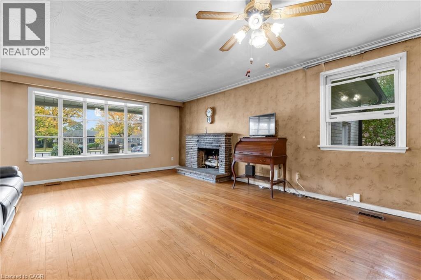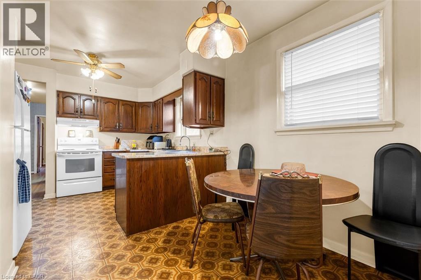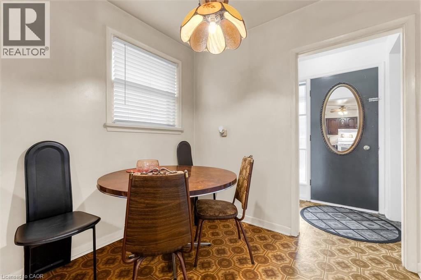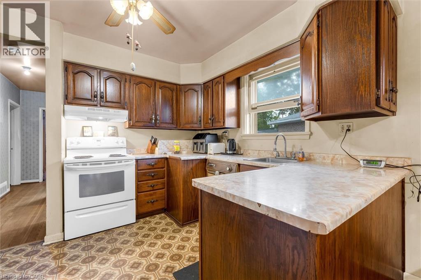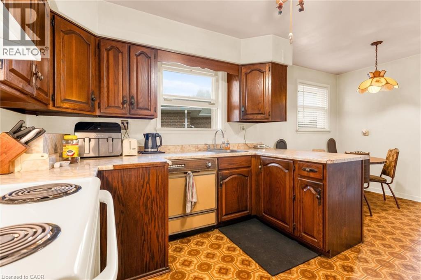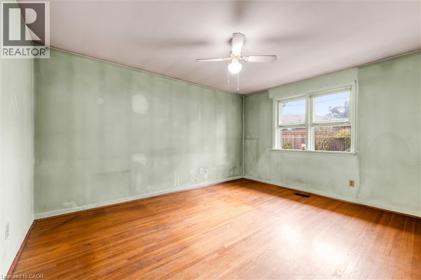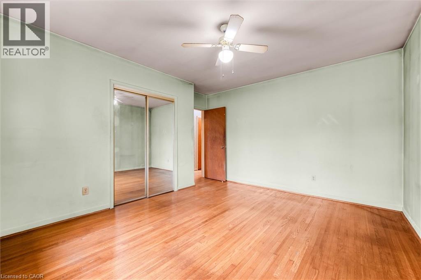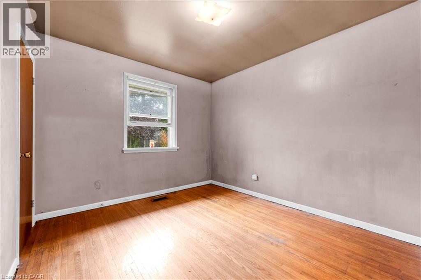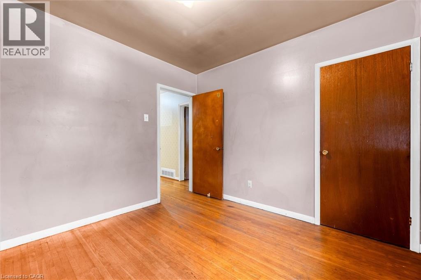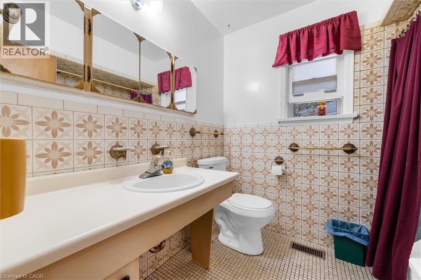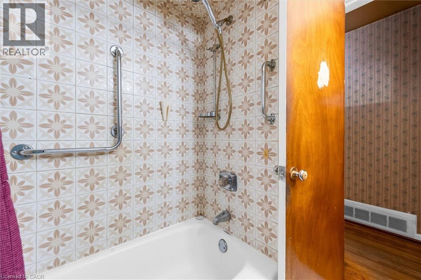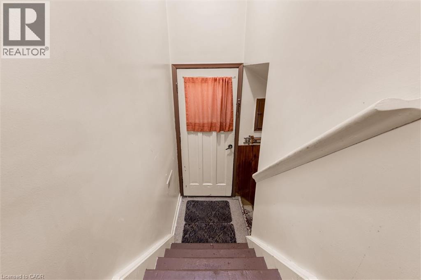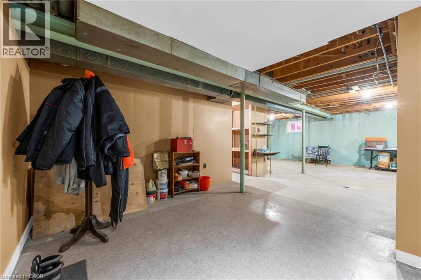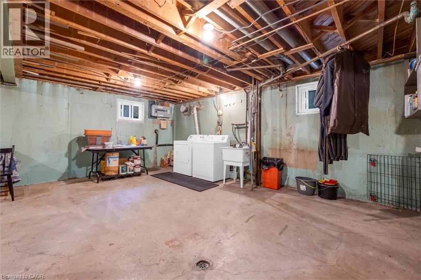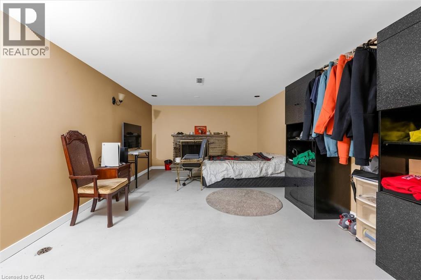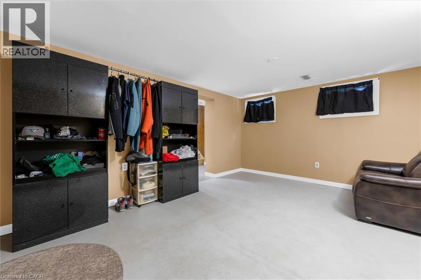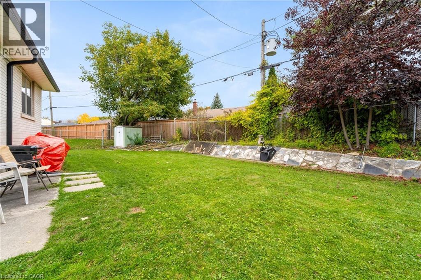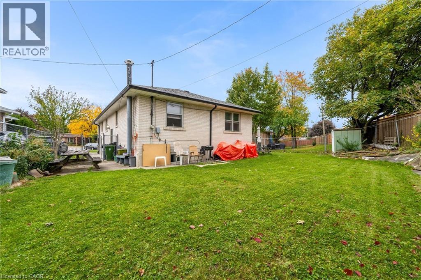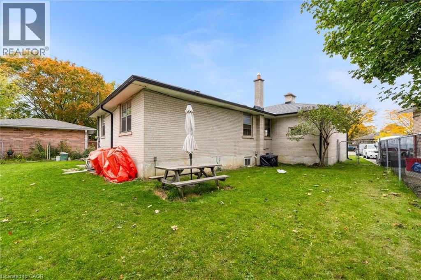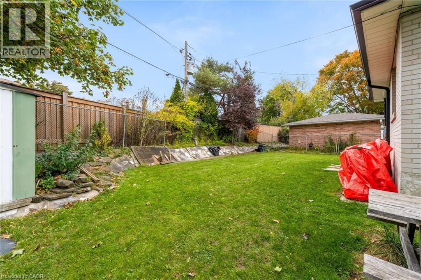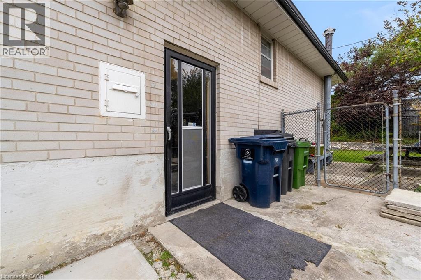12 Monet Avenue Etobicoke, Ontario M9C 3N7
$999,900
Estate Sale in the sought-after West Mall neighbourhood! This solid 3-bedroom, 1-bath bungalow offers incredible potential for renovators, investors, or anyone looking to create their dream home. Dated throughout and ready for a refresh, it features a new roof, new A/C, Furnace, and an attached 1-car garage, plus a convenient side entrance—ideal for a future in-law suite or rental unit. Situated on a generous lot in a quiet, family-friendly community, the home offers easy access to top-rated schools, parks, shopping, transit, and major highways. A rare opportunity to buy into a thriving Etobicoke neighbourhood and bring your vision to life. (id:63008)
Property Details
| MLS® Number | 40784910 |
| Property Type | Single Family |
| AmenitiesNearBy | Airport, Hospital, Place Of Worship, Playground, Public Transit, Schools, Shopping |
| CommunityFeatures | Quiet Area |
| ParkingSpaceTotal | 2 |
Building
| BathroomTotal | 1 |
| BedroomsAboveGround | 3 |
| BedroomsTotal | 3 |
| Appliances | Dishwasher, Dryer, Refrigerator, Stove, Water Meter, Washer |
| ArchitecturalStyle | Bungalow |
| BasementDevelopment | Partially Finished |
| BasementType | Full (partially Finished) |
| ConstructedDate | 1963 |
| ConstructionStyleAttachment | Detached |
| CoolingType | Central Air Conditioning |
| ExteriorFinish | Brick |
| HeatingFuel | Natural Gas |
| HeatingType | Forced Air |
| StoriesTotal | 1 |
| SizeInterior | 1040 Sqft |
| Type | House |
| UtilityWater | Municipal Water |
Parking
| Attached Garage |
Land
| AccessType | Highway Access, Highway Nearby |
| Acreage | No |
| LandAmenities | Airport, Hospital, Place Of Worship, Playground, Public Transit, Schools, Shopping |
| Sewer | Municipal Sewage System |
| SizeDepth | 110 Ft |
| SizeFrontage | 40 Ft |
| SizeTotalText | Under 1/2 Acre |
| ZoningDescription | Rd(f13.5;a510;d0.45) |
Rooms
| Level | Type | Length | Width | Dimensions |
|---|---|---|---|---|
| Lower Level | Utility Room | 17'4'' x 7'11'' | ||
| Lower Level | Recreation Room | 30'8'' x 23'10'' | ||
| Lower Level | Family Room | 12'8'' x 23'10'' | ||
| Main Level | 4pc Bathroom | 7'9'' x 6'4'' | ||
| Main Level | Bedroom | 10'5'' x 9'10'' | ||
| Main Level | Bedroom | 10'2'' x 9'9'' | ||
| Main Level | Primary Bedroom | 13'11'' x 12'6'' | ||
| Main Level | Living Room | 19'3'' x 15'8'' | ||
| Main Level | Dining Room | 6'8'' x 7'10'' | ||
| Main Level | Kitchen | 10'11'' x 10'5'' |
https://www.realtor.ca/real-estate/29064258/12-monet-avenue-etobicoke
Aron D'alesio
Salesperson
986 King Street West
Hamilton, Ontario L8S 1L1

