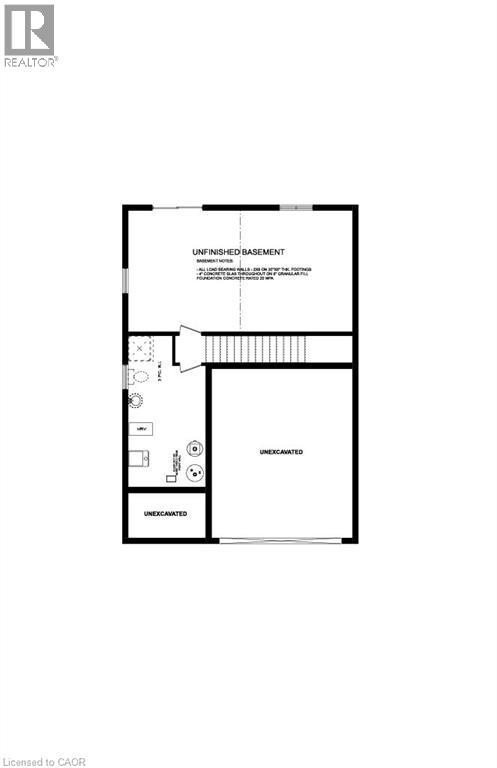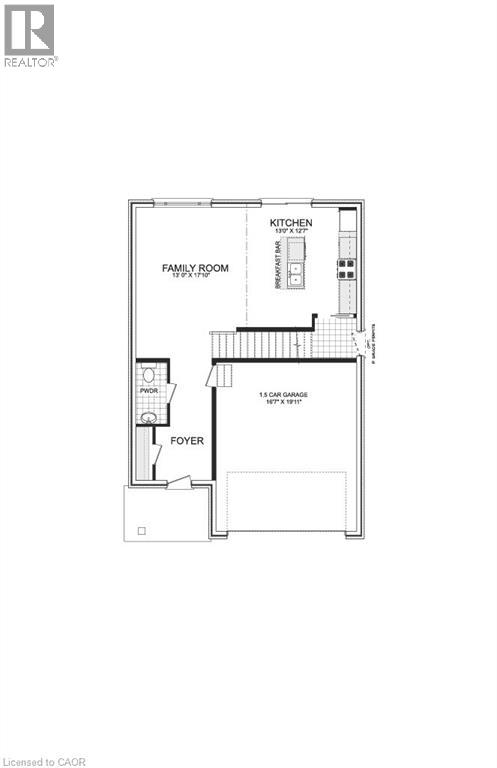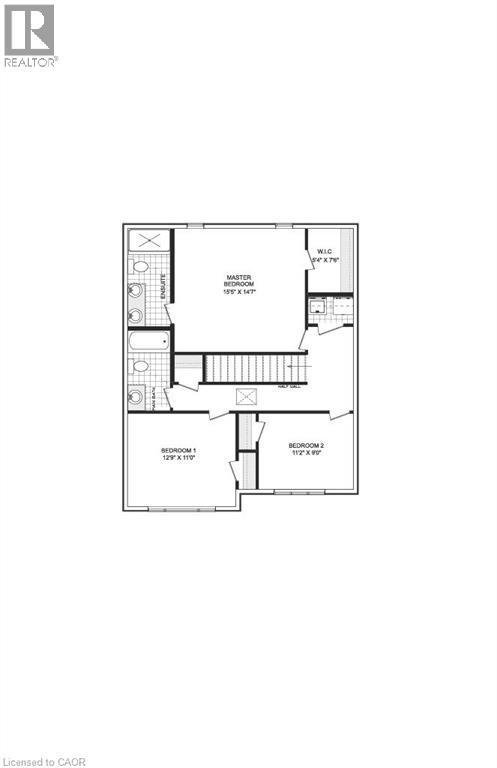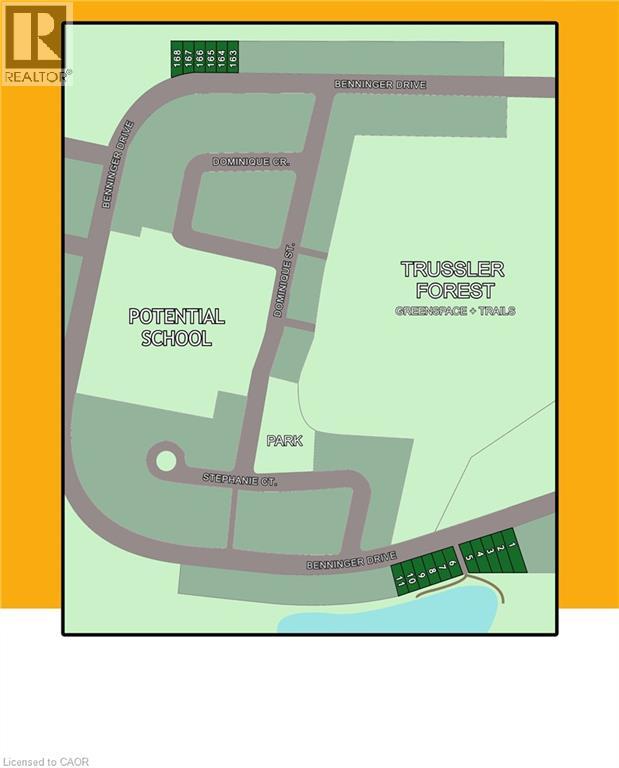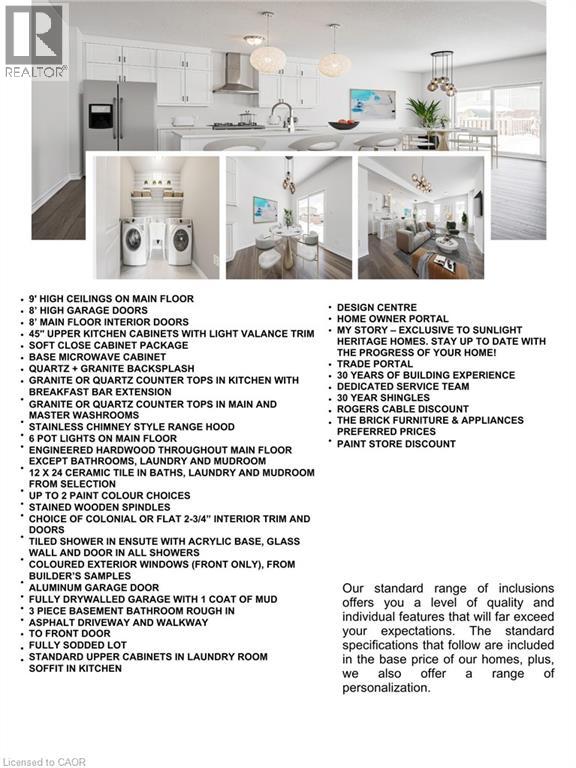522 Benninger Drive Kitchener, Ontario N2E 0E9
$928,900
****Finished Basement Included**** Discover the Arlo Model, a thoughtfully designed 1,617 sq. ft. home that perfectly balances comfort and modern style in the sought-after Trussler West community. This charming two-storey residence offers bright, open-concept living with spacious gathering areas and well-planned functionality for today’s lifestyle. Available on walkout lots, the Arlo seamlessly connects indoor and outdoor living, providing a beautiful natural backdrop right at your doorstep. Experience the craftsmanship, quality, and innovation that define Sunlight Heritage Homes — and make the Arlo your place to call home. (id:63008)
Property Details
| MLS® Number | 40785238 |
| Property Type | Single Family |
| AmenitiesNearBy | Park, Playground |
| Features | Conservation/green Belt |
| ParkingSpaceTotal | 3 |
Building
| BathroomTotal | 3 |
| BedroomsAboveGround | 3 |
| BedroomsTotal | 3 |
| Appliances | Dishwasher, Dryer, Refrigerator, Stove, Washer |
| ArchitecturalStyle | 2 Level |
| BasementDevelopment | Finished |
| BasementType | Full (finished) |
| ConstructionStyleAttachment | Detached |
| CoolingType | Central Air Conditioning |
| ExteriorFinish | Brick, Vinyl Siding |
| HalfBathTotal | 1 |
| HeatingFuel | Natural Gas |
| HeatingType | Forced Air |
| StoriesTotal | 2 |
| SizeInterior | 1617 Sqft |
| Type | House |
| UtilityWater | Municipal Water |
Parking
| Attached Garage |
Land
| AccessType | Highway Access |
| Acreage | No |
| LandAmenities | Park, Playground |
| Sewer | Municipal Sewage System |
| SizeDepth | 100 Ft |
| SizeFrontage | 36 Ft |
| SizeTotalText | Under 1/2 Acre |
| ZoningDescription | R-4 |
Rooms
| Level | Type | Length | Width | Dimensions |
|---|---|---|---|---|
| Second Level | Bedroom | 11'2'' x 9'0'' | ||
| Second Level | Bedroom | 12'9'' x 11'0'' | ||
| Second Level | 3pc Bathroom | 12'0'' x 7'0'' | ||
| Second Level | Full Bathroom | 7'6'' x 14'4'' | ||
| Second Level | Primary Bedroom | 15'5'' x 14'7'' | ||
| Main Level | Eat In Kitchen | 13'0'' x 12'7'' | ||
| Main Level | Living Room | 13'0'' x 17'10'' | ||
| Main Level | 2pc Bathroom | 5'2'' x 9'5'' |
https://www.realtor.ca/real-estate/29064320/522-benninger-drive-kitchener
Robert Wollziefer
Salesperson
766 Old Hespeler Rd., Ut#b
Cambridge, Ontario N3H 5L8
Jackie Wollziefer
Salesperson
766 Old Hespeler Rd
Cambridge, Ontario N3H 5L8


