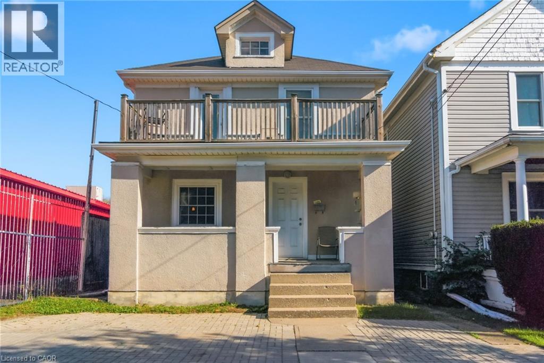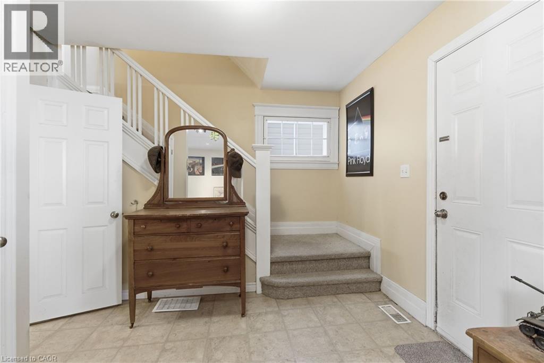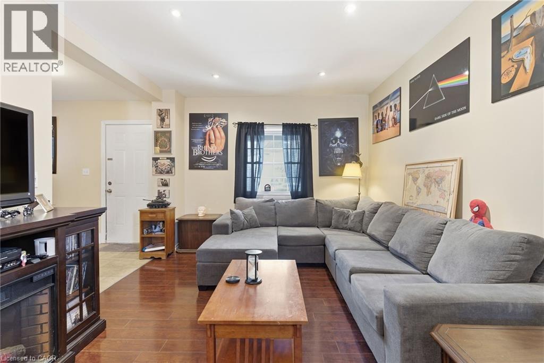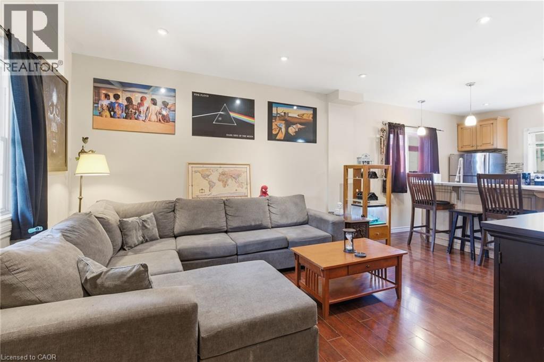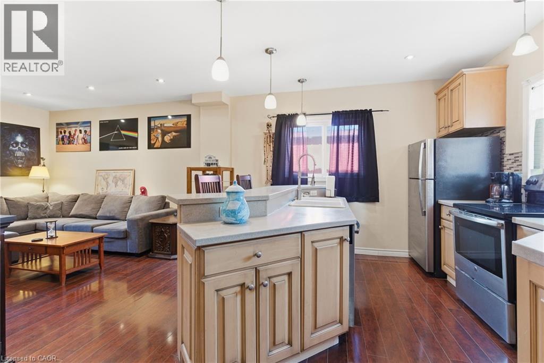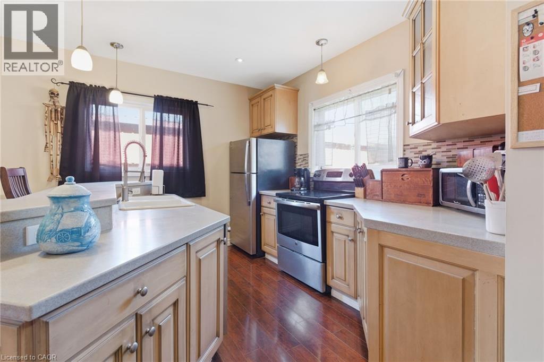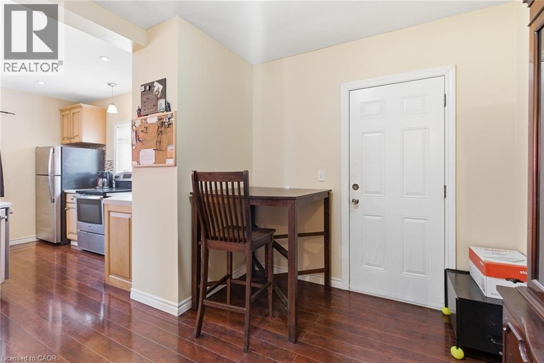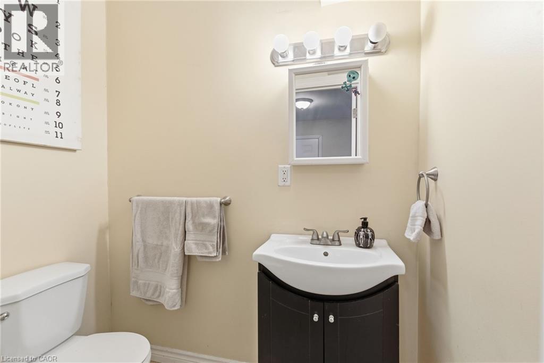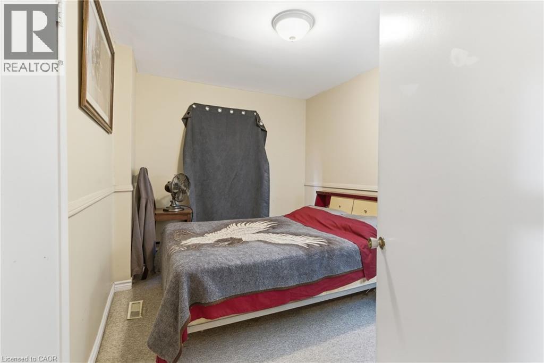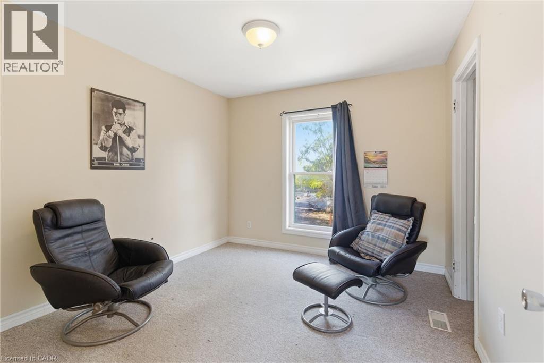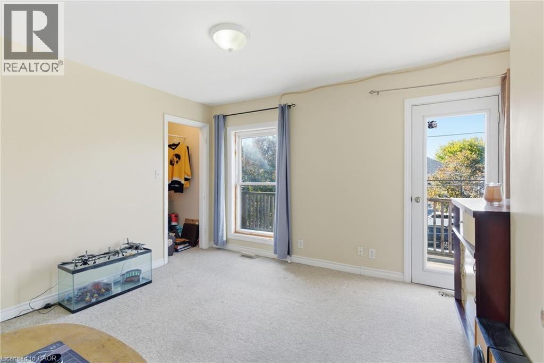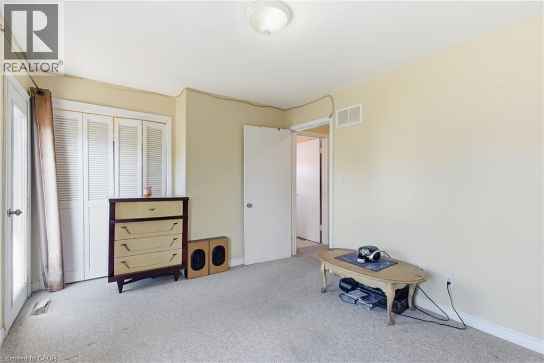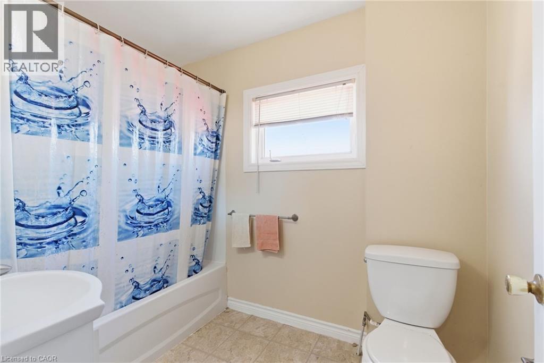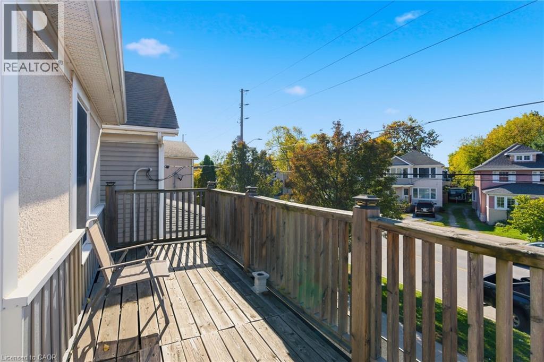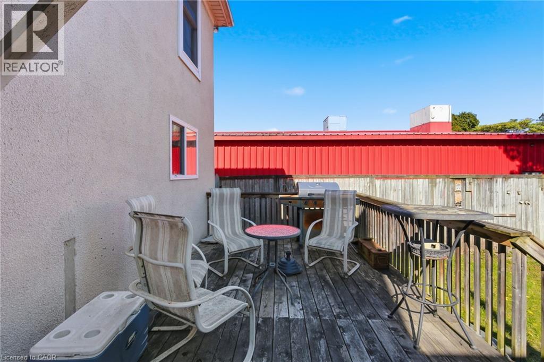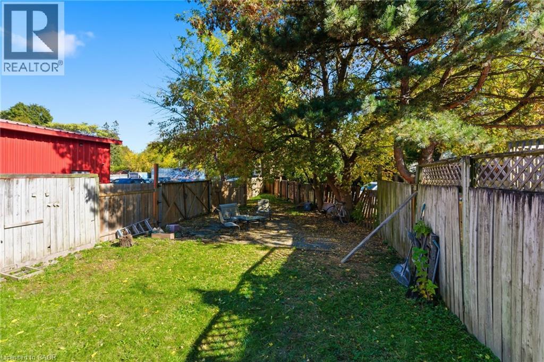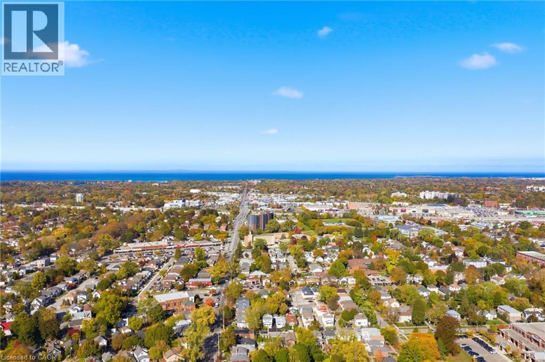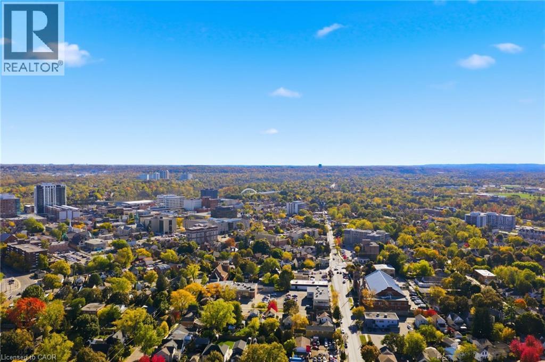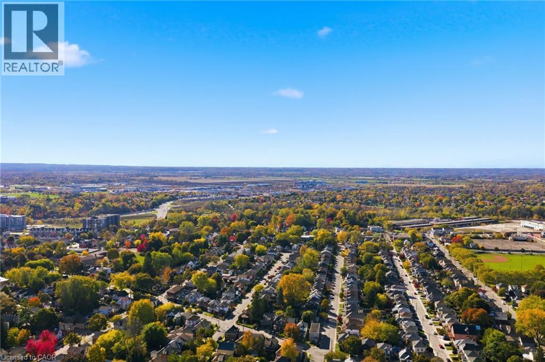132 1/2 Lake Street St. Catharines, Ontario L2R 5Y1
$425,000
Welcome to 132 1/2 Lake Street, a charming two-storey home offering style, comfort, and convenience in the heart of St. Catharines. Set in a well established area, this thoughtfully updated home features a bright and open main floor with a spacious living room, dining area, and modern kitchen that flow together beautifully for everyday living and entertaining. Upstairs are three bedrooms including a lovely primary suite with walk in closet, full bath, and access to a private balcony. Enjoy the outdoors on the large back deck overlooking a fenced yard, perfect for gatherings and summer evenings. The basement provides valuable storage and room for future finishing options. With nearby schools, parks, shopping, and quick access to the QEW, this move in ready home delivers an ideal blend of charm, practicality, and location. (id:63008)
Property Details
| MLS® Number | 40785281 |
| Property Type | Single Family |
| AmenitiesNearBy | Hospital, Public Transit, Schools |
| CommunityFeatures | School Bus |
| EquipmentType | Water Heater |
| Features | Private Yard |
| ParkingSpaceTotal | 1 |
| RentalEquipmentType | Water Heater |
| Structure | Porch |
Building
| BathroomTotal | 2 |
| BedroomsAboveGround | 3 |
| BedroomsTotal | 3 |
| Appliances | Dishwasher, Dryer, Refrigerator, Stove, Washer, Window Coverings |
| ArchitecturalStyle | 2 Level |
| BasementDevelopment | Unfinished |
| BasementType | Full (unfinished) |
| ConstructedDate | 1906 |
| ConstructionStyleAttachment | Detached |
| CoolingType | Central Air Conditioning |
| ExteriorFinish | Stucco |
| FoundationType | Poured Concrete |
| HalfBathTotal | 1 |
| HeatingType | Forced Air |
| StoriesTotal | 2 |
| SizeInterior | 1232 Sqft |
| Type | House |
| UtilityWater | Municipal Water |
Land
| AccessType | Road Access, Highway Access |
| Acreage | No |
| FenceType | Fence |
| LandAmenities | Hospital, Public Transit, Schools |
| Sewer | Municipal Sewage System |
| SizeDepth | 154 Ft |
| SizeFrontage | 30 Ft |
| SizeTotalText | Under 1/2 Acre |
| ZoningDescription | M1 |
Rooms
| Level | Type | Length | Width | Dimensions |
|---|---|---|---|---|
| Second Level | 4pc Bathroom | Measurements not available | ||
| Second Level | Bedroom | 8'8'' x 10'10'' | ||
| Second Level | Bedroom | 10'11'' x 10'10'' | ||
| Second Level | Primary Bedroom | 12'8'' x 10'6'' | ||
| Basement | Storage | 11'10'' x 25'5'' | ||
| Main Level | Foyer | 6'7'' x 10'6'' | ||
| Main Level | 2pc Bathroom | Measurements not available | ||
| Main Level | Dining Room | 10'3'' x 14'6'' | ||
| Main Level | Kitchen | 11'11'' x 10'7'' | ||
| Main Level | Living Room | 11'11'' x 14'9'' |
https://www.realtor.ca/real-estate/29061845/132-12-lake-street-st-catharines
Rob Golfi
Salesperson
1 Markland Street
Hamilton, Ontario L8P 2J5

