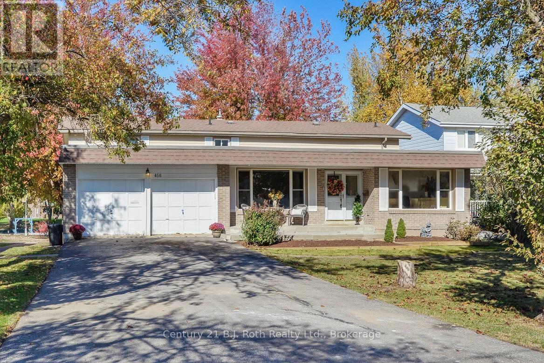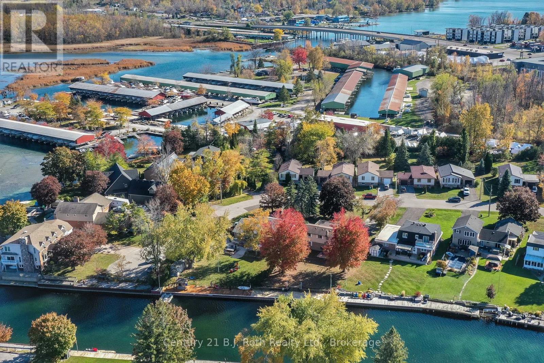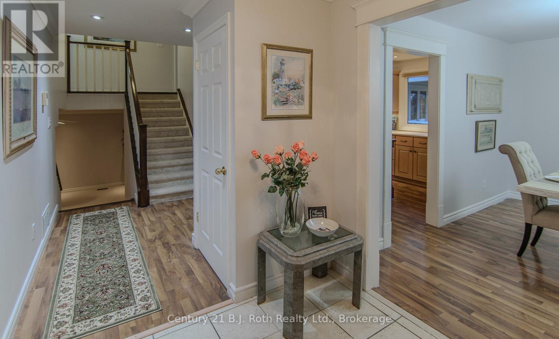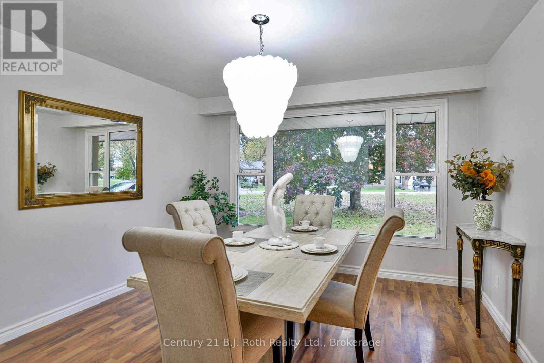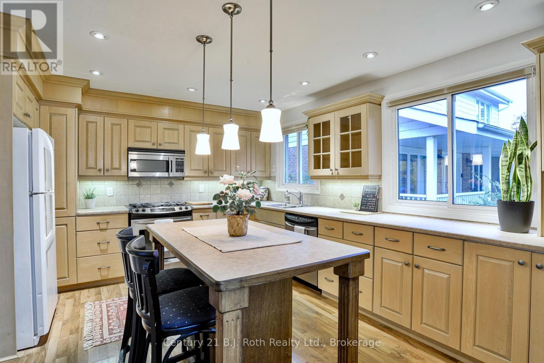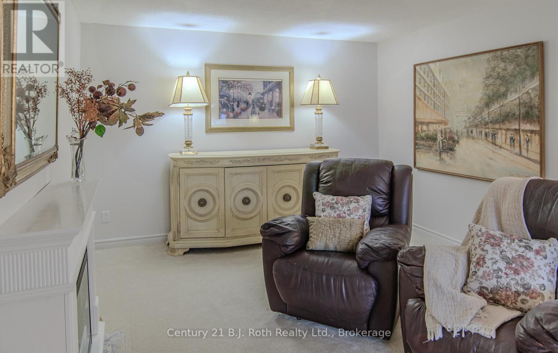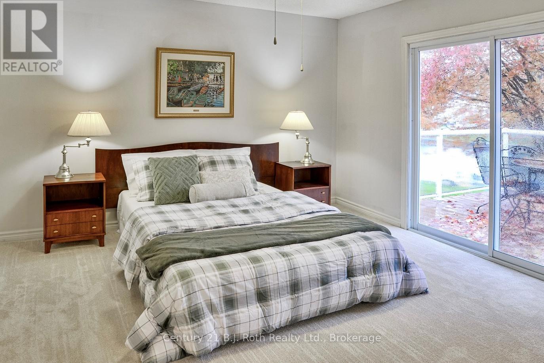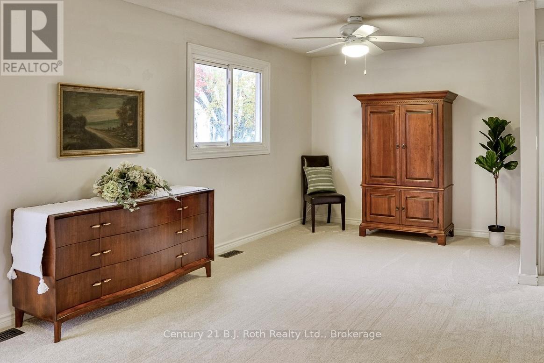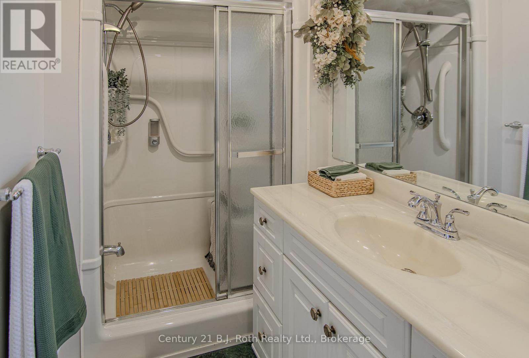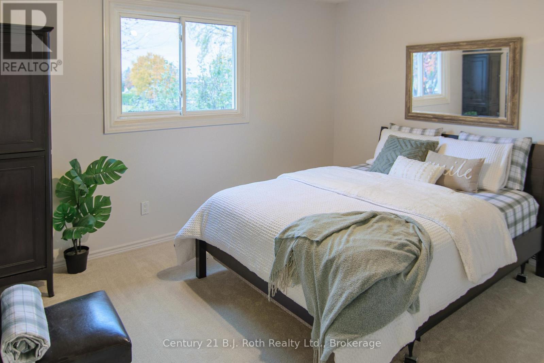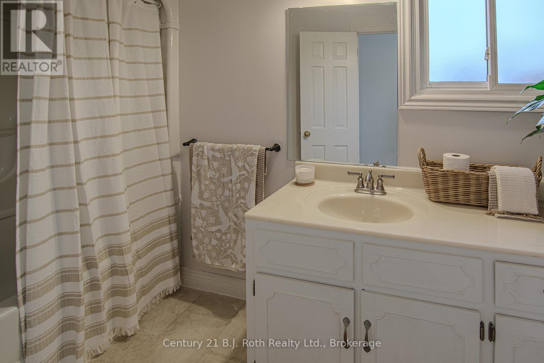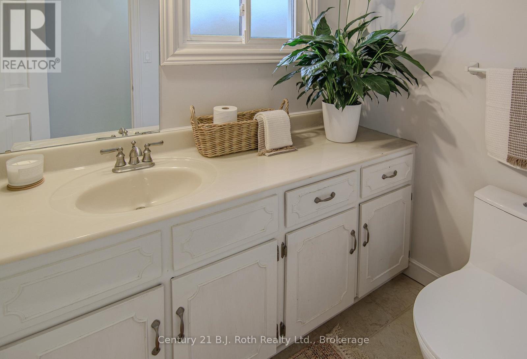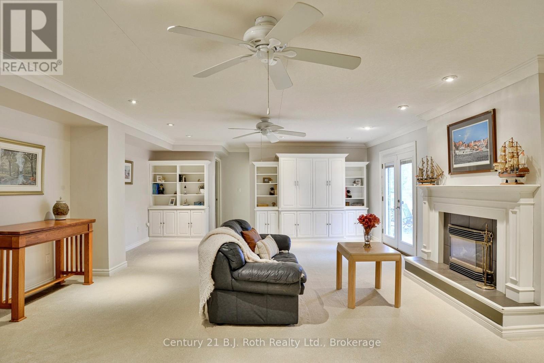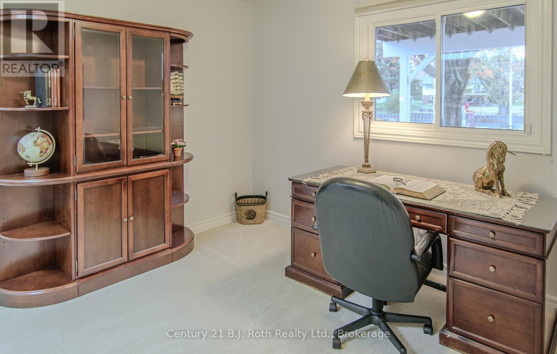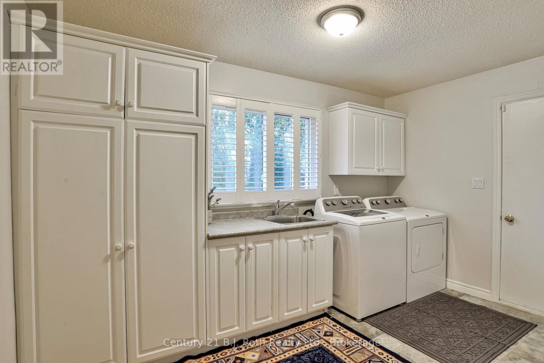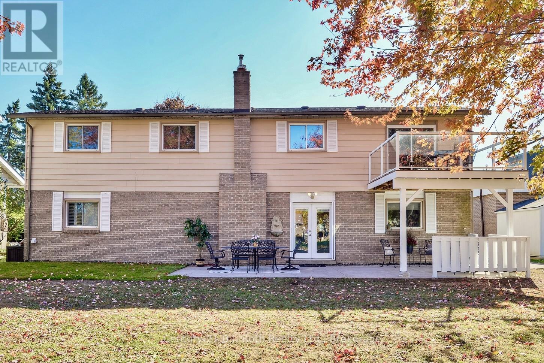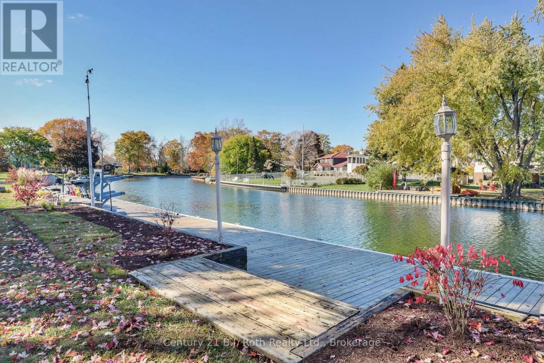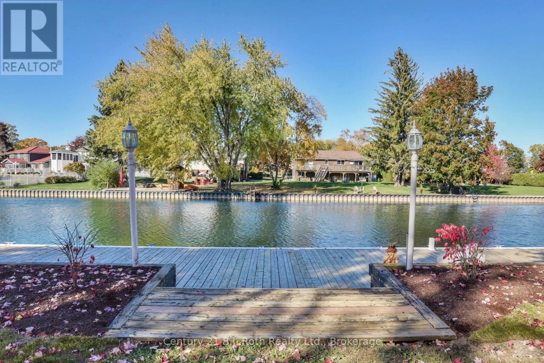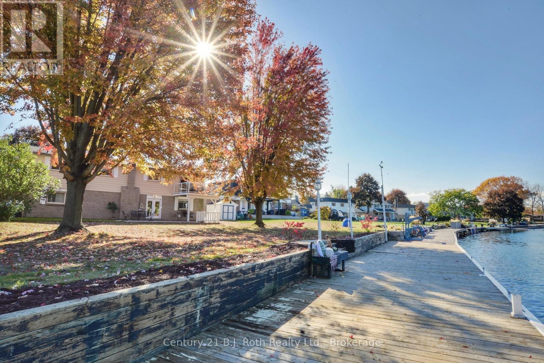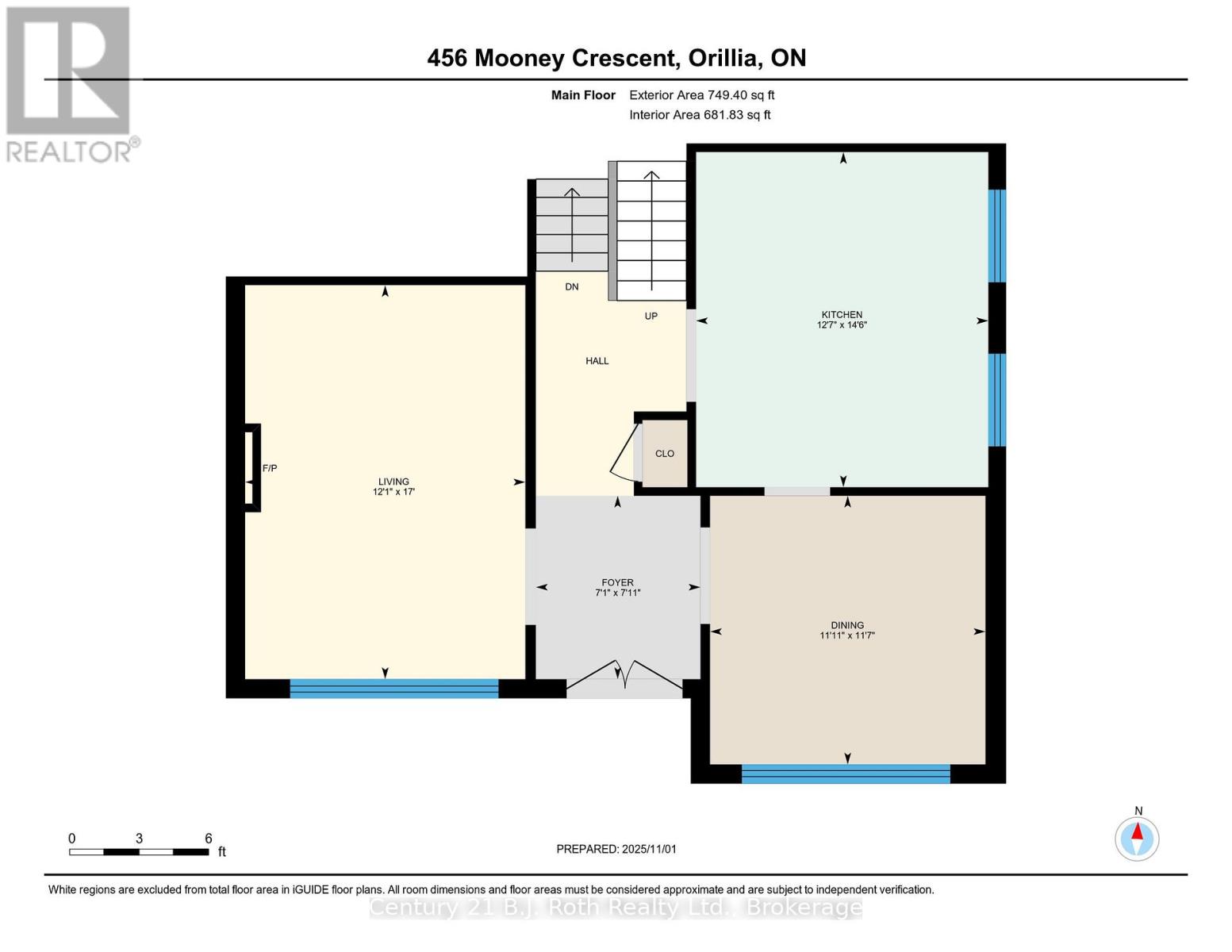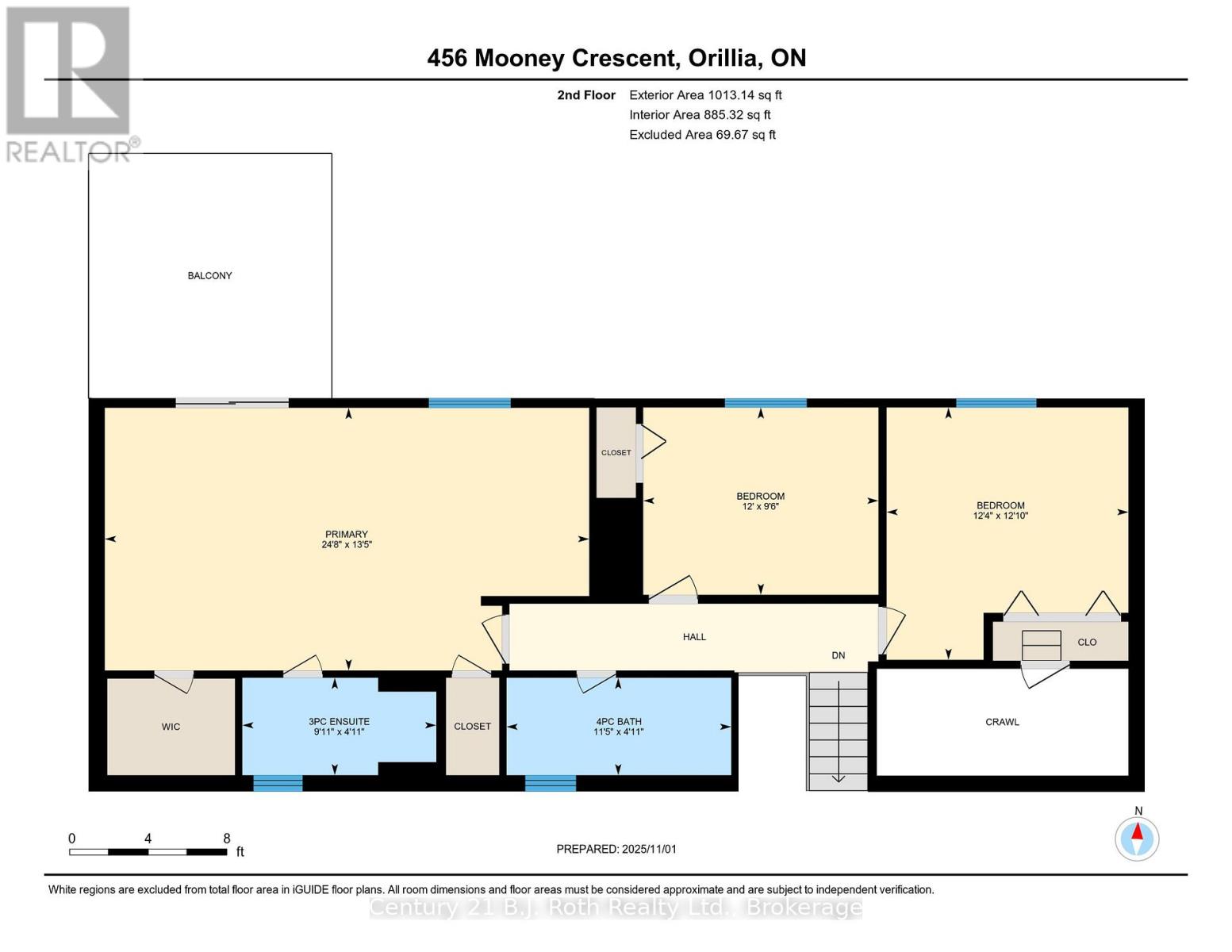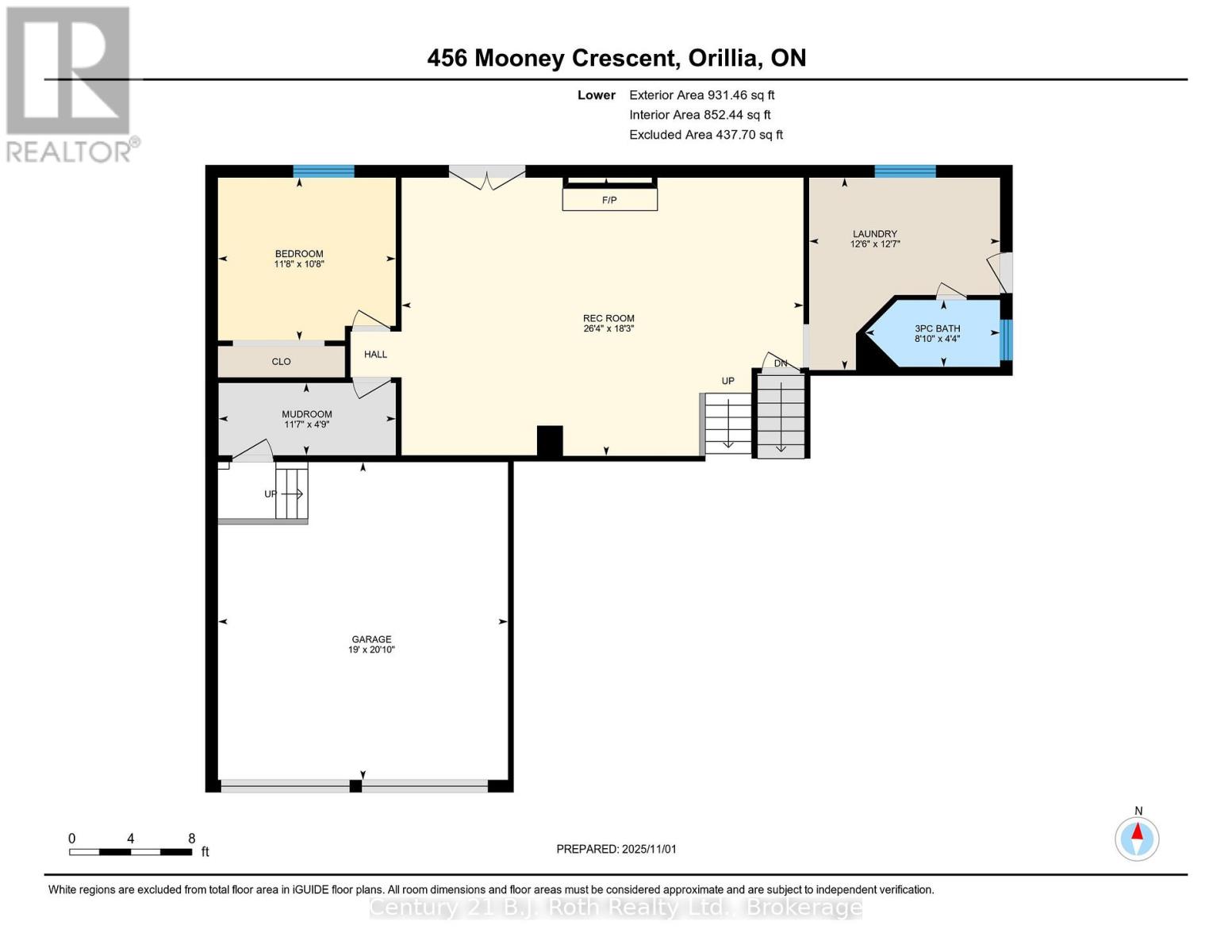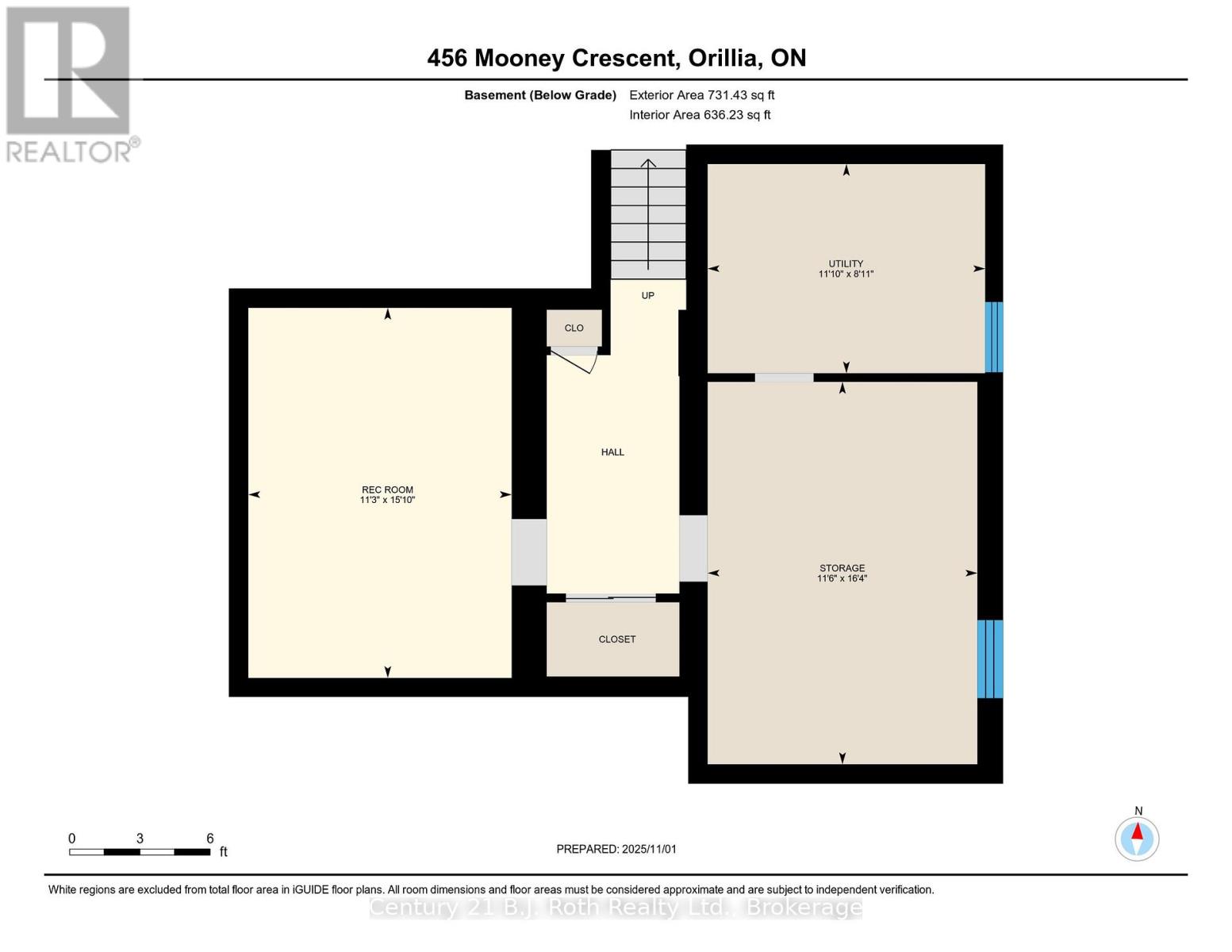456 Mooney Crescent Orillia, Ontario L3V 6R4
$1,199,000
Discover your dream home on the coveted Dougall Canal with direct, protected access to Lake Couchiching! This sprawling 4-level backsplit sits at the end of a quiet, family-friendly cul-de-sac in one of Orillia's most sought-after neighbourhoods. Extensively updated with new carpets, fresh paint, and professional landscaping - ready for you to unpack and enjoy! With so many incredible highlights including a bright foyer with easy flow to main living areas, stunning canal views from rear-facing rooms, lower-level walkout and incredible mature trees shading the yard, this property is sure to check all the boxes! An expansive private dock with 15 & 30-amp power for your boat is ready for boating, kayaking, fishing, or sunset relaxation. Minutes from parks, trails, Hwy 11, and downtown Orillia. Your waterfront lifestyle starts here - book your private showing today! (id:63008)
Property Details
| MLS® Number | S12501458 |
| Property Type | Single Family |
| Community Name | Orillia |
| Easement | Sub Division Covenants, Unknown |
| ParkingSpaceTotal | 8 |
| Structure | Deck, Patio(s), Dock, Breakwater |
| ViewType | View Of Water, Direct Water View |
| WaterFrontType | Waterfront On Canal |
Building
| BathroomTotal | 3 |
| BedroomsAboveGround | 4 |
| BedroomsTotal | 4 |
| Age | 31 To 50 Years |
| Amenities | Fireplace(s) |
| Appliances | Garage Door Opener Remote(s), Water Heater, Dishwasher, Dryer, Stove, Washer, Refrigerator |
| BasementDevelopment | Partially Finished |
| BasementType | Partial, N/a (partially Finished), Crawl Space |
| ConstructionStyleAttachment | Detached |
| ConstructionStyleSplitLevel | Backsplit |
| CoolingType | Central Air Conditioning |
| ExteriorFinish | Brick, Aluminum Siding |
| FireplacePresent | Yes |
| FireplaceTotal | 2 |
| FoundationType | Poured Concrete |
| HeatingFuel | Natural Gas |
| HeatingType | Forced Air |
| SizeInterior | 2000 - 2500 Sqft |
| Type | House |
| UtilityWater | Municipal Water |
Parking
| Attached Garage | |
| Garage |
Land
| AccessType | Public Road, Private Docking |
| Acreage | No |
| LandscapeFeatures | Landscaped |
| Sewer | Sanitary Sewer |
| SizeDepth | 205 Ft ,8 In |
| SizeFrontage | 71 Ft ,6 In |
| SizeIrregular | 71.5 X 205.7 Ft |
| SizeTotalText | 71.5 X 205.7 Ft |
| ZoningDescription | R1 |
Rooms
| Level | Type | Length | Width | Dimensions |
|---|---|---|---|---|
| Second Level | Bedroom | 3.92 m | 3.75 m | 3.92 m x 3.75 m |
| Second Level | Bedroom | 2.91 m | 3.65 m | 2.91 m x 3.65 m |
| Second Level | Primary Bedroom | 4.08 m | 7.52 m | 4.08 m x 7.52 m |
| Basement | Utility Room | 4.98 m | 3.51 m | 4.98 m x 3.51 m |
| Basement | Recreational, Games Room | 4.82 m | 3.43 m | 4.82 m x 3.43 m |
| Lower Level | Laundry Room | 3.84 m | 3.81 m | 3.84 m x 3.81 m |
| Lower Level | Recreational, Games Room | 5.56 m | 8.03 m | 5.56 m x 8.03 m |
| Lower Level | Bedroom | 3.25 m | 3.55 m | 3.25 m x 3.55 m |
| Main Level | Foyer | 2.41 m | 2.17 m | 2.41 m x 2.17 m |
| Main Level | Living Room | 5.19 m | 3.69 m | 5.19 m x 3.69 m |
| Main Level | Dining Room | 3.54 m | 3.63 m | 3.54 m x 3.63 m |
| Main Level | Kitchen | 4.41 m | 3.85 m | 4.41 m x 3.85 m |
Utilities
| Cable | Available |
| Electricity | Available |
| Sewer | Available |
https://www.realtor.ca/real-estate/29058872/456-mooney-crescent-orillia-orillia
Jonathan Sommer
Salesperson
450 West St. N
Orillia, Ontario L3V 5E8


