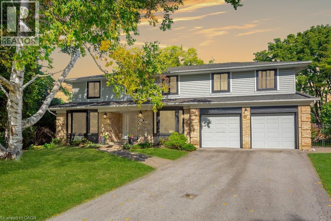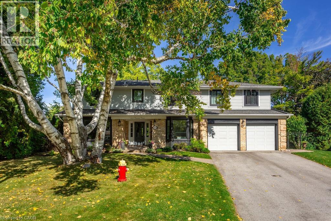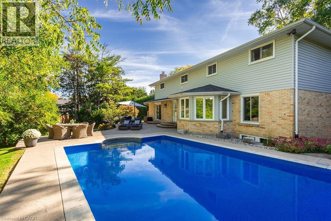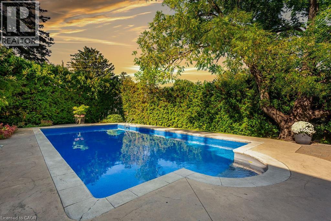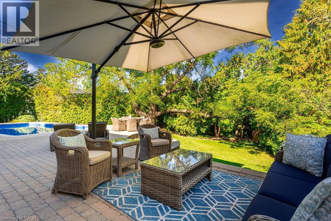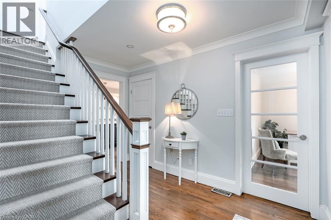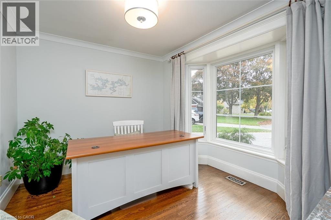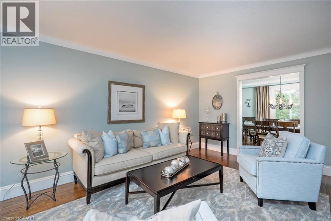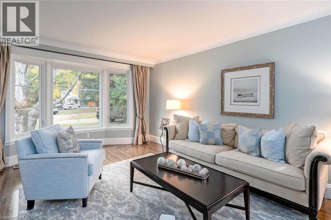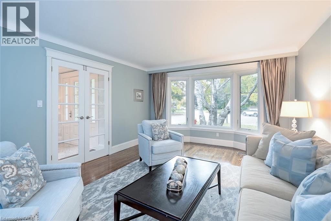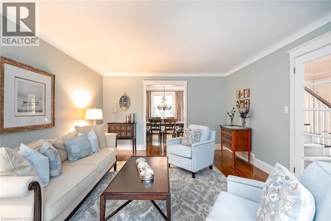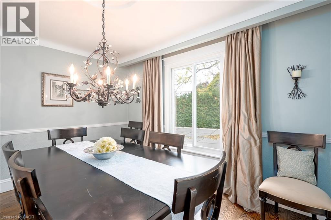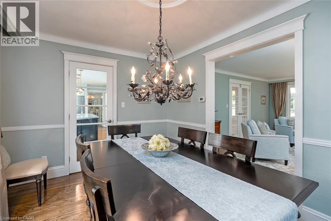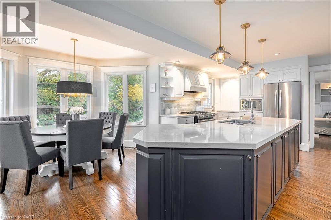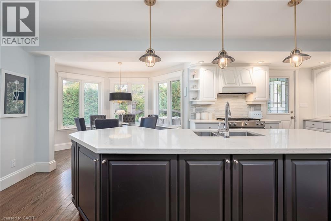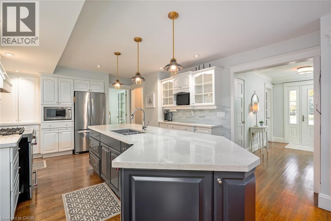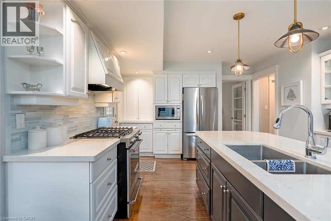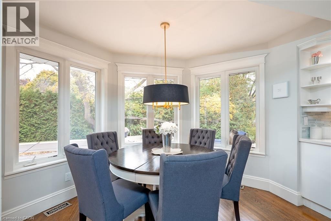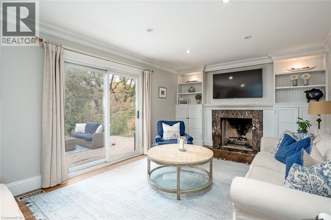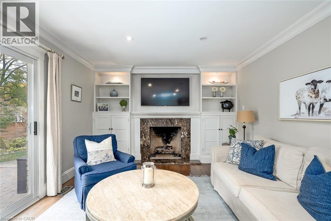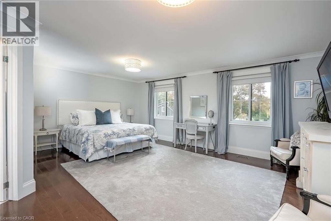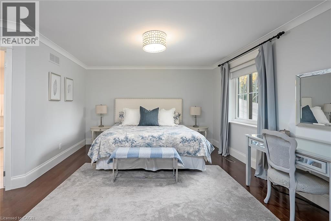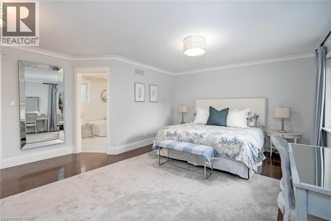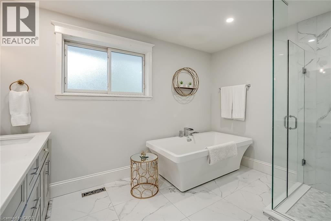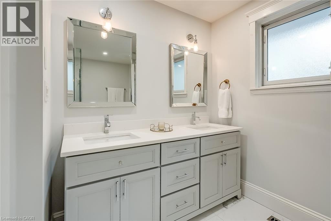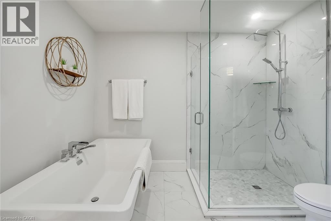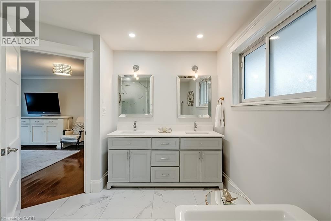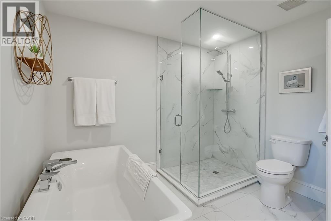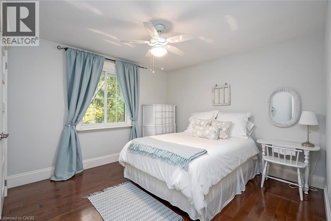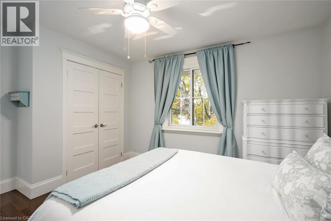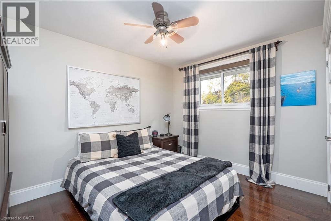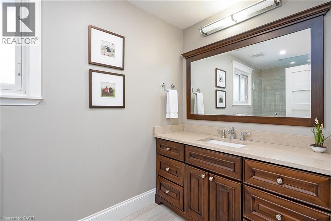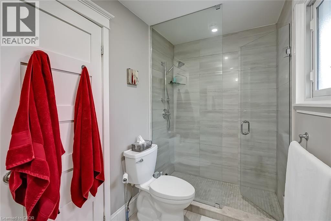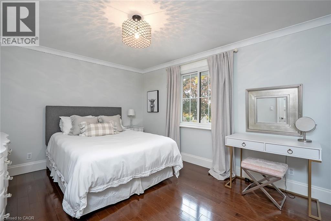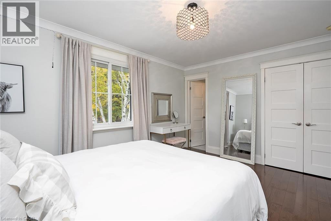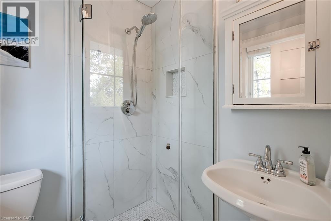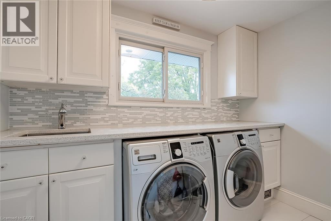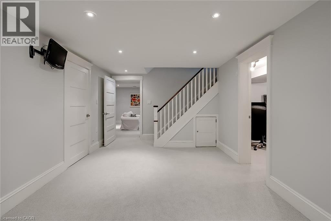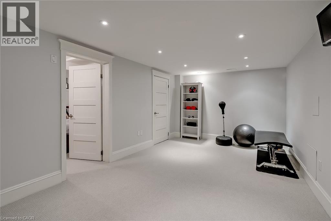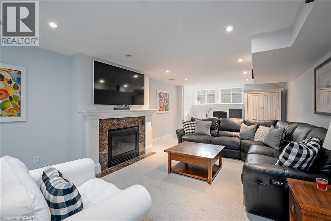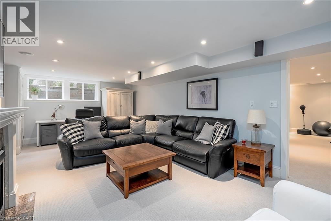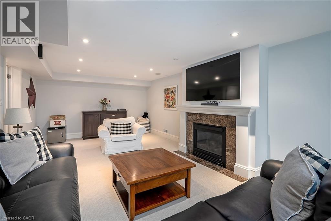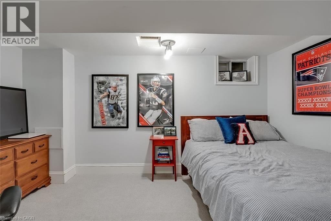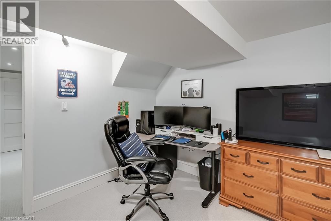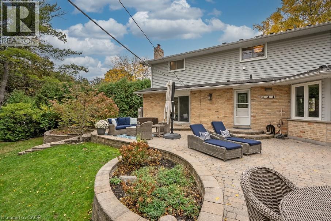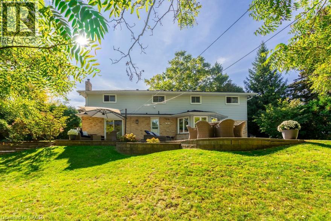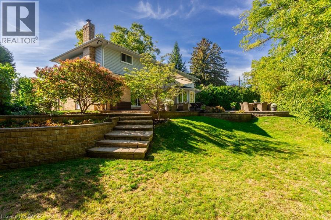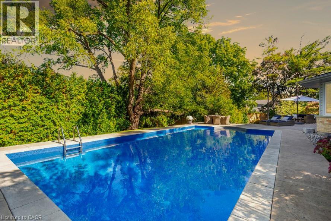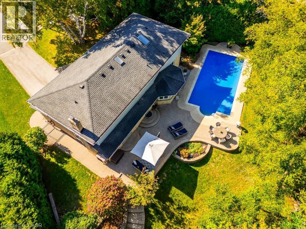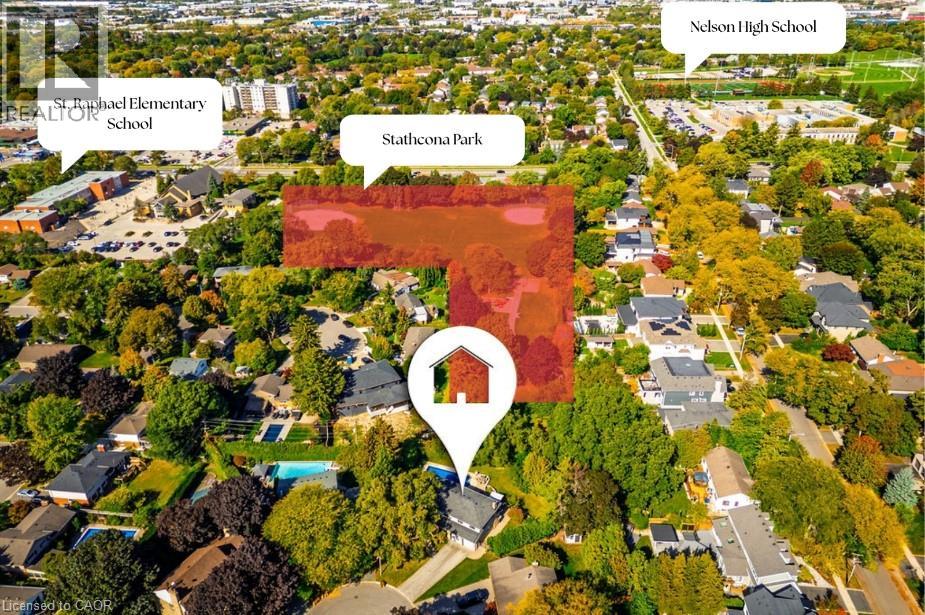359 Camelot Court Burlington, Ontario L7L 2G2
$2,399,000
Welcome to a rare opportunity to own a spacious 4+1 bedroom, 5 bathroom home backing directly onto Strathcona Park in Burlington’s highly desirable Shoreacres neighbourhood. Nestled on a quiet court within the Tuck/Nelson/St. Raphael School District, this property offers the perfect blend of comfort, function, and location. Set on one of the largest and most private pie-shaped lots in the area, this home is designed for family living and effortless entertaining. The backyard is a true retreat, featuring a saltwater pool, multiple patio spaces, and direct access to the park with playgrounds, trails, and a baseball diamond steps away. Inside, you’ll find over 3,300 sq. ft. of total finished space thoughtfully laid out for everyday living. The main floor includes bright, spacious principal rooms - a welcoming living and dining area, a private office, and a cozy family room with a gas fireplace. The updated kitchen boasts a large island, ample storage, and a breakfast area with peaceful views of the backyard. Upstairs, the primary suite offers a beautiful 5-piece ensuite with a soaker tub, glass shower, and double vanity. Three additional bedrooms and two full bathrooms provide flexibility for growing families, while the second-floor laundry adds everyday convenience. The fully finished lower level includes a generous recreation room with a fireplace, an additional bedroom, a 2-piece bath, and a utility/workshop space - perfect for a guest suite, teen retreat, or home gym. Recent updates include windows, roof, furnace, air conditioner, and pool liner, allowing you to move in with confidence. Located close to top-rated schools, shopping, parks, and major highways, this home offers a rare combination of space, privacy, and an unbeatable setting. Backing onto green space and tucked away on a quiet street, this is the family lifestyle you’ve been waiting for. (id:63008)
Property Details
| MLS® Number | 40784127 |
| Property Type | Single Family |
| AmenitiesNearBy | Park, Public Transit, Schools |
| CommunityFeatures | Quiet Area, School Bus |
| EquipmentType | Water Heater |
| Features | Automatic Garage Door Opener |
| ParkingSpaceTotal | 4 |
| PoolType | Inground Pool |
| RentalEquipmentType | Water Heater |
Building
| BathroomTotal | 5 |
| BedroomsAboveGround | 4 |
| BedroomsBelowGround | 1 |
| BedroomsTotal | 5 |
| Appliances | Central Vacuum, Dishwasher, Dryer, Microwave, Stove, Washer, Garage Door Opener |
| ArchitecturalStyle | 2 Level |
| BasementDevelopment | Finished |
| BasementType | Full (finished) |
| ConstructedDate | 1968 |
| ConstructionStyleAttachment | Detached |
| CoolingType | Central Air Conditioning |
| ExteriorFinish | Aluminum Siding, Brick, Metal, Vinyl Siding |
| FireplacePresent | Yes |
| FireplaceTotal | 1 |
| HalfBathTotal | 2 |
| HeatingFuel | Natural Gas |
| HeatingType | Forced Air |
| StoriesTotal | 2 |
| SizeInterior | 3781 Sqft |
| Type | House |
| UtilityWater | Municipal Water |
Parking
| Attached Garage |
Land
| Acreage | No |
| LandAmenities | Park, Public Transit, Schools |
| Sewer | Municipal Sewage System |
| SizeDepth | 115 Ft |
| SizeFrontage | 51 Ft |
| SizeTotalText | Under 1/2 Acre |
| ZoningDescription | R2.4 |
Rooms
| Level | Type | Length | Width | Dimensions |
|---|---|---|---|---|
| Second Level | Laundry Room | 7'1'' x 9'6'' | ||
| Second Level | 3pc Bathroom | 5'9'' x 5'6'' | ||
| Second Level | 3pc Bathroom | 5'3'' x 11'11'' | ||
| Second Level | 5pc Bathroom | 9'11'' x 11'11'' | ||
| Second Level | Bedroom | 11'4'' x 13'5'' | ||
| Second Level | Bedroom | 12'0'' x 9'8'' | ||
| Second Level | Bedroom | 11'4'' x 14'5'' | ||
| Second Level | Primary Bedroom | 16'1'' x 19'10'' | ||
| Basement | Utility Room | 11'1'' x 5'10'' | ||
| Basement | Recreation Room | 27'8'' x 12'6'' | ||
| Basement | Gym | 10'9'' x 19'10'' | ||
| Basement | 2pc Bathroom | 2'8'' x 7'8'' | ||
| Basement | Bedroom | 10'8'' x 13'11'' | ||
| Basement | Cold Room | 4'1'' x 17'7'' | ||
| Main Level | 2pc Bathroom | 4'6'' x 4'3'' | ||
| Main Level | Breakfast | 7'7'' x 12'0'' | ||
| Main Level | Dining Room | 9'11'' x 13'0'' | ||
| Main Level | Family Room | 12'0'' x 19'11'' | ||
| Main Level | Foyer | 11'11'' x 8'7'' | ||
| Main Level | Kitchen | 13'5'' x 21'9'' | ||
| Main Level | Living Room | 19'2'' x 12'11'' | ||
| Main Level | Mud Room | 9'9'' x 9'2'' | ||
| Main Level | Office | 10'4'' x 11'8'' |
https://www.realtor.ca/real-estate/29058966/359-camelot-court-burlington
Ryan Urban
Broker
3185 Harvester Rd., Unit #1a
Burlington, Ontario L7N 3N8
Vicky Urban
Broker
3185 Harvester Rd., Unit #1a
Burlington, Ontario L7N 3N8

