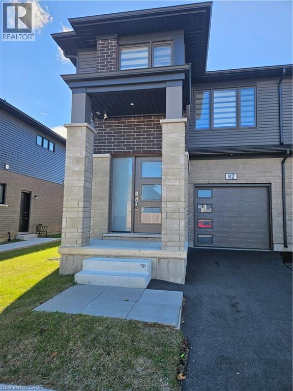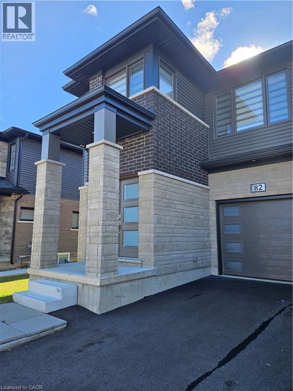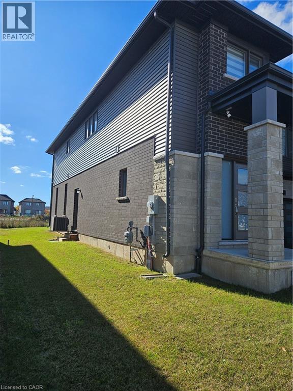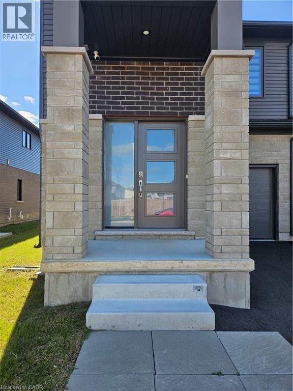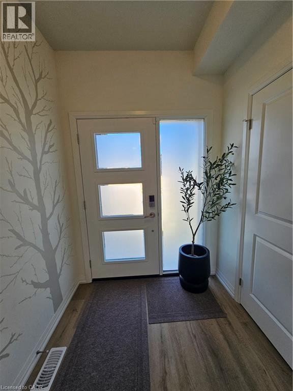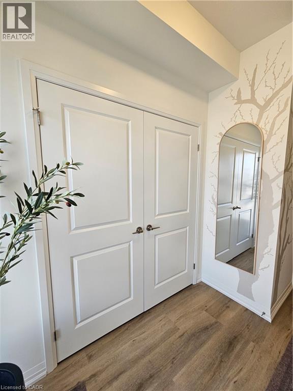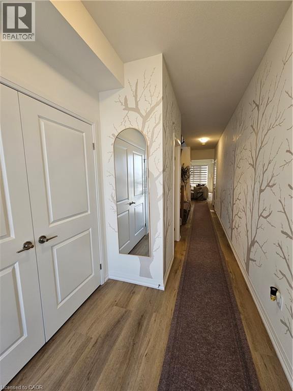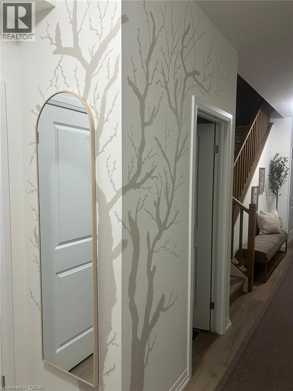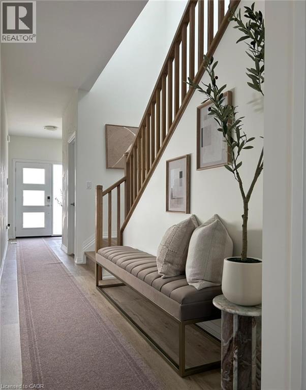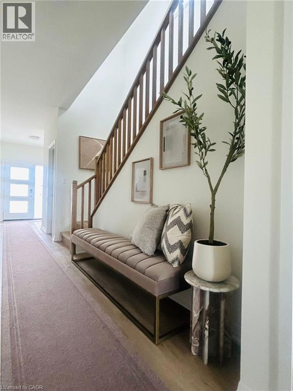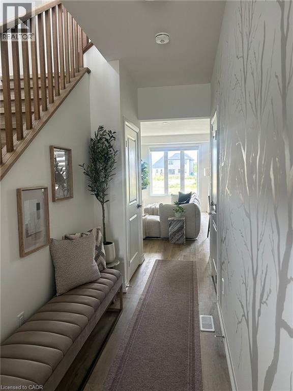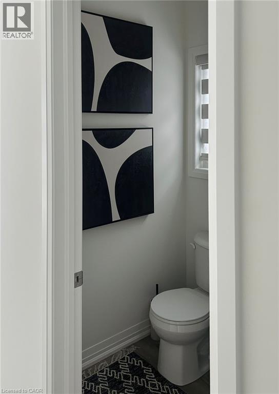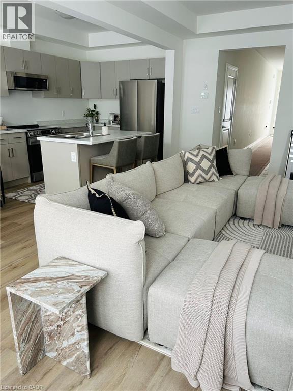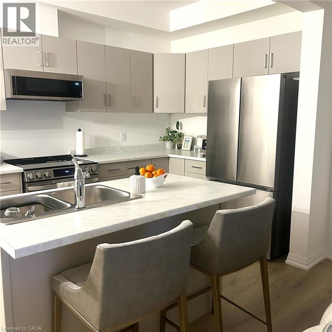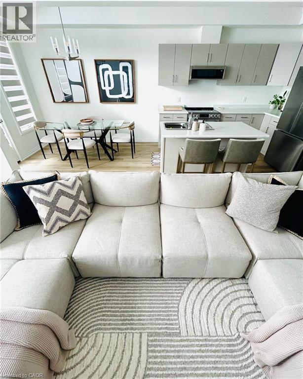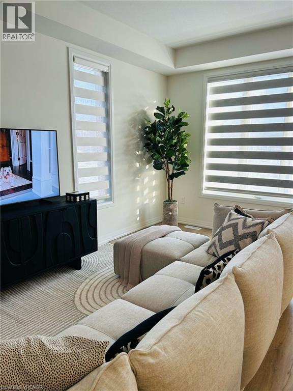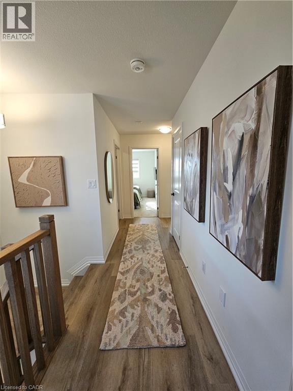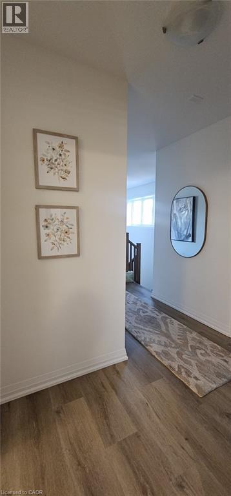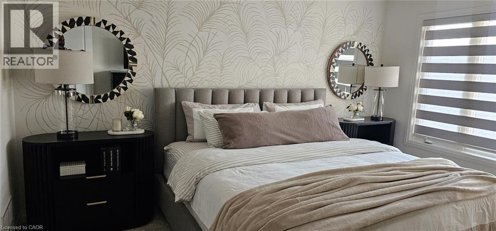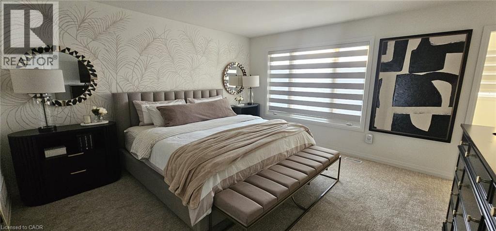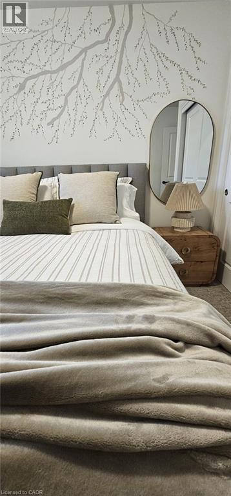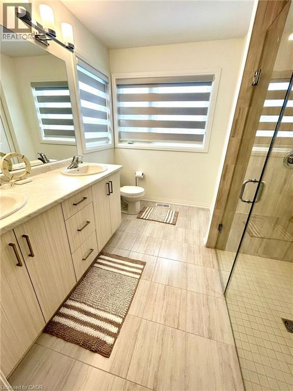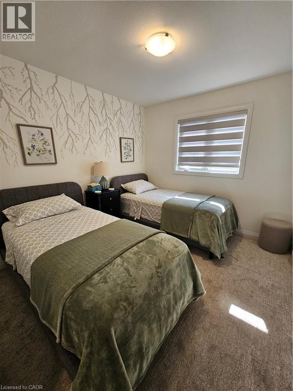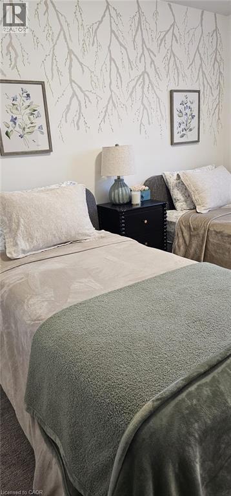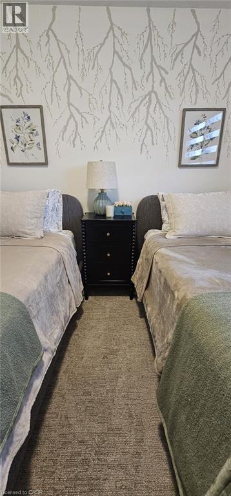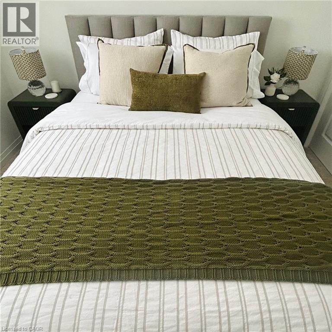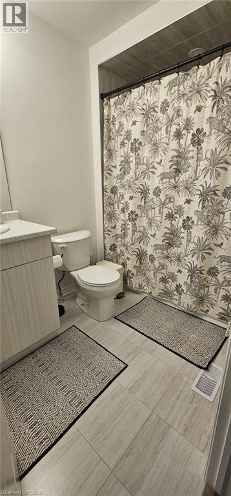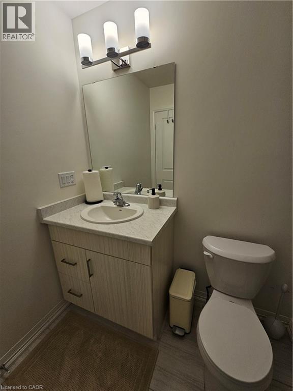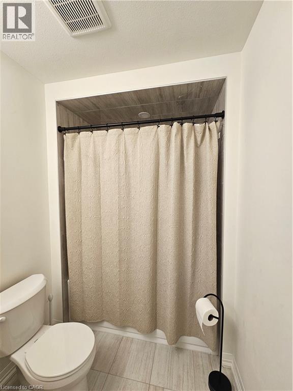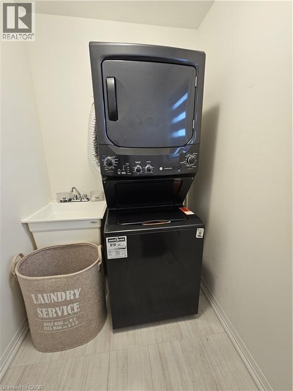82 Acacia Road Fonthill, Ontario L0S 1E1
$2,650 Monthly
Beautiful Semi-detached corner lot home located in the Fonthill Community. Wonderful and exquisite finishes with a marvelous floor plan. Home Features: 1721 sq ft, grand foyer with art deco, garage-to-home entrance, open concept design great for entertaining family & friends, coffered ceilings, vinyl flooring, breakfast island, stainless steel appliances, sunfilled rooms with enlarged windows. The 2nd floor offers 3 bedrooms: primary room with walk-in closet and 4pc ensuite, 2n & 3rd bdrms with closets, laundry room with linen closet. Garage with 2 car parking is also included. Fabulous location with minutes to all amenities: shops, schools, Brock University, Niagara College, hospital and major hwys 406 & QEW. (id:63008)
Property Details
| MLS® Number | 40784905 |
| Property Type | Single Family |
| AmenitiesNearBy | Schools, Shopping |
| EquipmentType | Water Heater |
| Features | Southern Exposure, Automatic Garage Door Opener |
| ParkingSpaceTotal | 2 |
| RentalEquipmentType | Water Heater |
Building
| BedroomsAboveGround | 3 |
| BedroomsTotal | 3 |
| Appliances | Dishwasher, Dryer, Refrigerator, Stove, Washer, Microwave Built-in, Window Coverings, Garage Door Opener |
| ArchitecturalStyle | 2 Level |
| BasementType | None |
| ConstructedDate | 2024 |
| ConstructionStyleAttachment | Semi-detached |
| CoolingType | Central Air Conditioning |
| ExteriorFinish | Aluminum Siding, Brick |
| FireProtection | Smoke Detectors, Alarm System |
| HeatingFuel | Natural Gas |
| HeatingType | Forced Air |
| StoriesTotal | 2 |
| SizeInterior | 1712 Sqft |
| Type | House |
| UtilityWater | Municipal Water |
Parking
| Attached Garage |
Land
| Acreage | No |
| LandAmenities | Schools, Shopping |
| Sewer | Municipal Sewage System |
| SizeDepth | 103 Ft |
| SizeFrontage | 30 Ft |
| SizeTotalText | Unknown |
| ZoningDescription | N/a |
Rooms
| Level | Type | Length | Width | Dimensions |
|---|---|---|---|---|
| Second Level | Bathroom | Measurements not available | ||
| Second Level | Bathroom | Measurements not available | ||
| Second Level | Laundry Room | Measurements not available | ||
| Second Level | Bedroom | 10'4'' x 9'6'' | ||
| Second Level | Bedroom | 10'4'' x 9'6'' | ||
| Second Level | Primary Bedroom | 14'11'' x 12'0'' | ||
| Main Level | Bathroom | Measurements not available | ||
| Main Level | Kitchen | 10'6'' x 7'8'' | ||
| Main Level | Dining Room | 10'2'' x 7'8'' | ||
| Main Level | Great Room | 20'10'' x 10'10'' |
https://www.realtor.ca/real-estate/29057079/82-acacia-road-fonthill
Linda Wheeler
Broker of Record
8u-2049 Pine Street
Burlington, Ontario L7R 1E9

