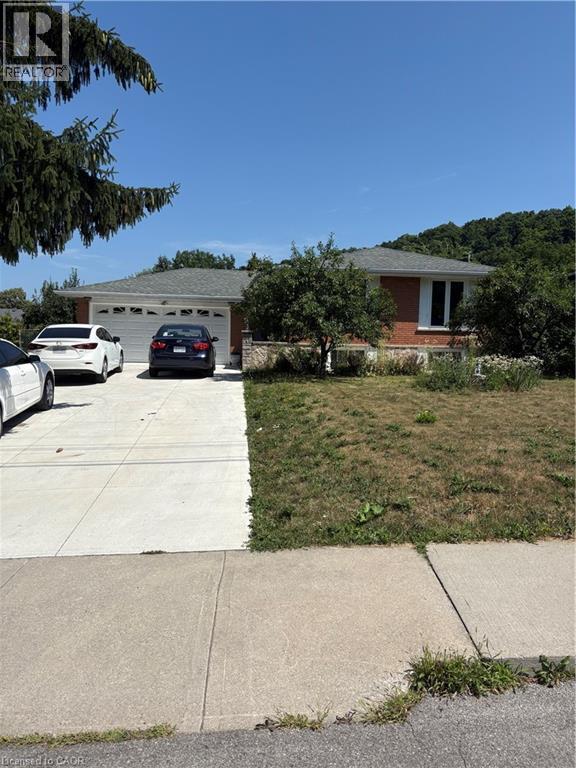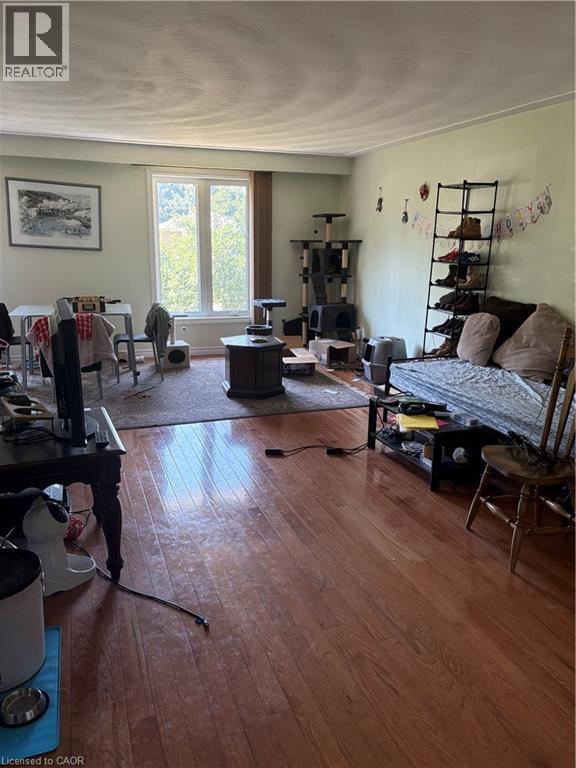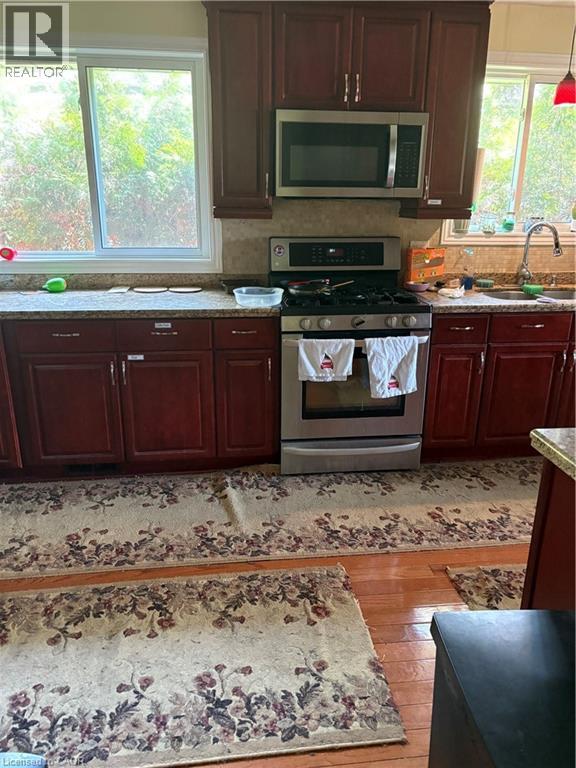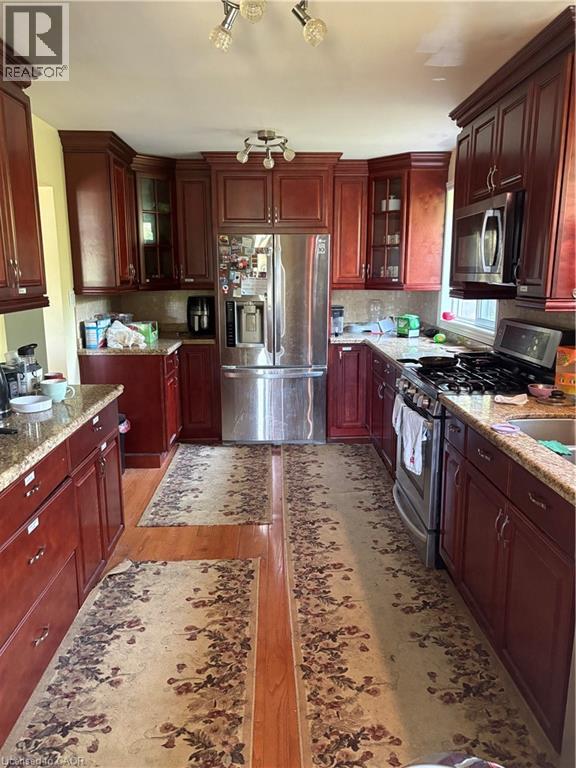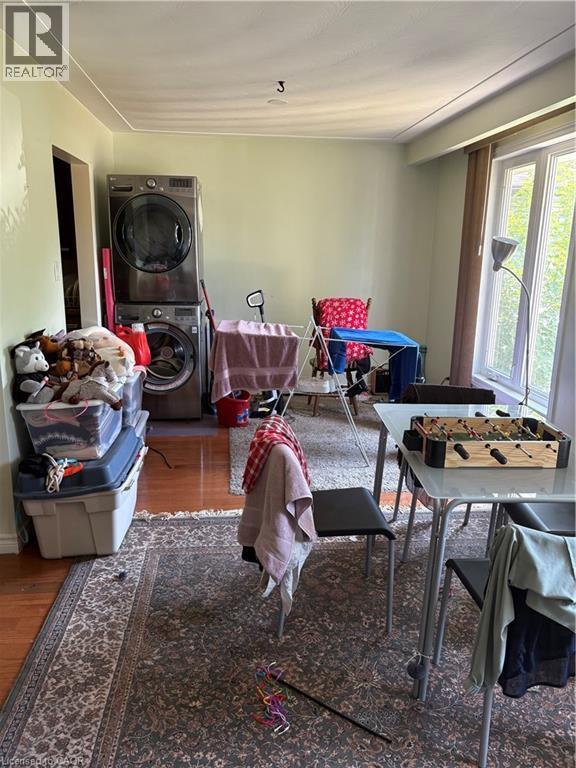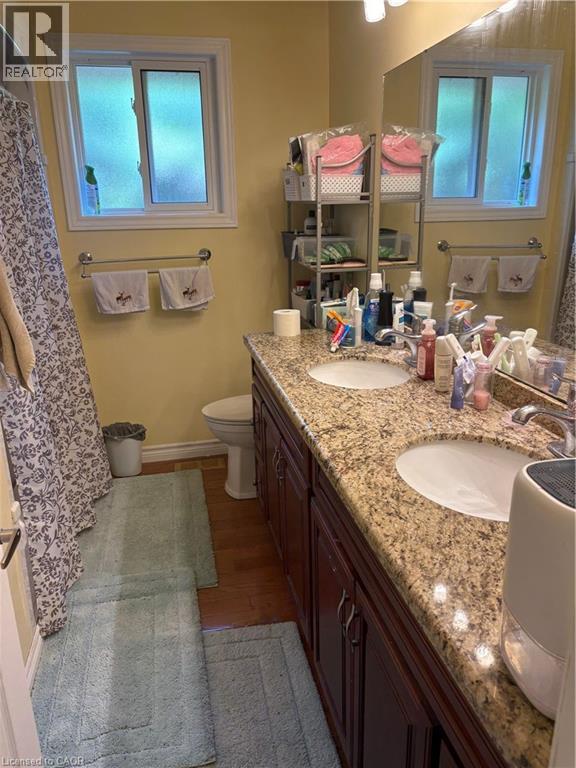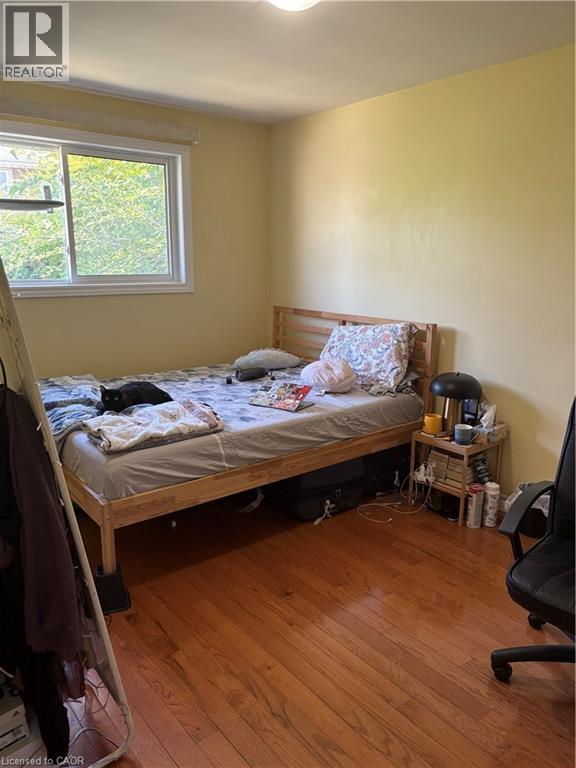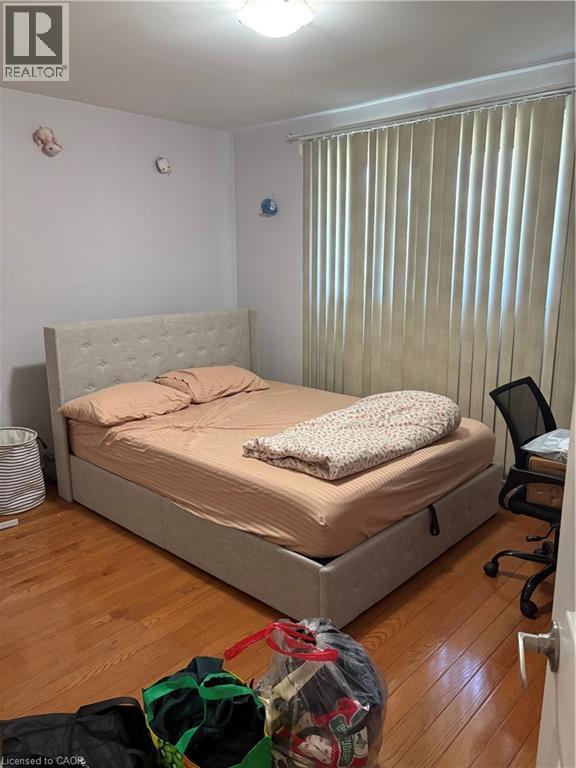417 Quigley Road Hamilton, Ontario L8K 5N4
$2,600 Monthly
Gorgeous 3 bedroom rental located off Greenhill Ave in a quiet Family neighbourhood within walking distance to schools & all amenities. Quick access to the Redhill & Highway. This home features a formal dining area, huge open space living room, gorgeous kitchen with premium appliances;Stainless Steel Gas Stove, Dishwasher, Built in microwave range hood, Stainless Steel extra large double door fridge and granite countertops throughout including the bathroom which also has a double sink for his and hers. This home features Hardwood Flooring throughout and a gorgeous front and back yard to enjoy. Two parking spaces are included. Tenants to pay 60% of utilities & this home is available Dec 1st. (id:63008)
Property Details
| MLS® Number | 40784897 |
| Property Type | Single Family |
| AmenitiesNearBy | Hospital, Park, Place Of Worship, Playground, Public Transit |
| CommunityFeatures | Quiet Area, Community Centre |
| EquipmentType | None |
| ParkingSpaceTotal | 2 |
| RentalEquipmentType | None |
Building
| BathroomTotal | 1 |
| BedroomsAboveGround | 3 |
| BedroomsTotal | 3 |
| Appliances | Dishwasher, Dryer, Freezer, Microwave, Refrigerator, Stove, Washer, Range - Gas, Microwave Built-in, Gas Stove(s), Hood Fan |
| ArchitecturalStyle | 2 Level |
| BasementDevelopment | Finished |
| BasementType | Full (finished) |
| ConstructionStyleAttachment | Detached |
| CoolingType | Central Air Conditioning |
| ExteriorFinish | Brick |
| FoundationType | Poured Concrete |
| HeatingFuel | Natural Gas |
| HeatingType | Forced Air |
| StoriesTotal | 2 |
| SizeInterior | 1200 Sqft |
| Type | House |
| UtilityWater | Municipal Water |
Land
| AccessType | Highway Nearby |
| Acreage | No |
| LandAmenities | Hospital, Park, Place Of Worship, Playground, Public Transit |
| Sewer | Municipal Sewage System |
| SizeDepth | 117 Ft |
| SizeFrontage | 50 Ft |
| SizeTotalText | Unknown |
| ZoningDescription | C |
Rooms
| Level | Type | Length | Width | Dimensions |
|---|---|---|---|---|
| Main Level | Bedroom | 13'0'' x 12'0'' | ||
| Main Level | Bedroom | 13'0'' x 12'0'' | ||
| Main Level | Bedroom | 14'0'' x 12'0'' | ||
| Main Level | 5pc Bathroom | 10'0'' x 7'0'' | ||
| Main Level | Living Room | 15'0'' x 15'0'' | ||
| Main Level | Dining Room | 13'0'' x 12'0'' | ||
| Main Level | Kitchen | 14'0'' x 18'0'' |
https://www.realtor.ca/real-estate/29056753/417-quigley-road-hamilton
Brittany Quay
Salesperson
69 John Street South Unit 400
Hamilton, Ontario L8N 2B9

