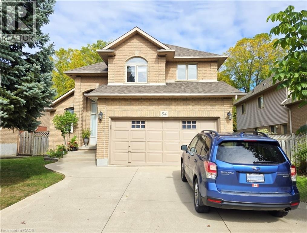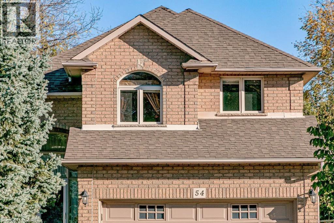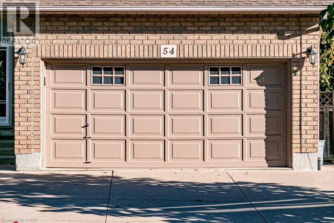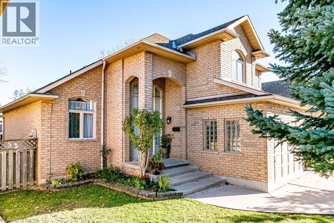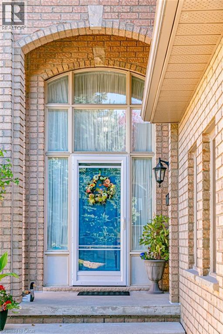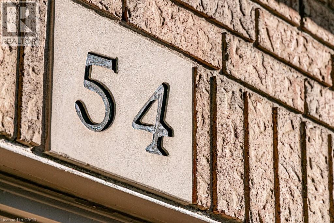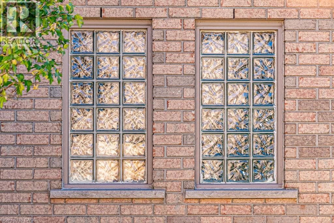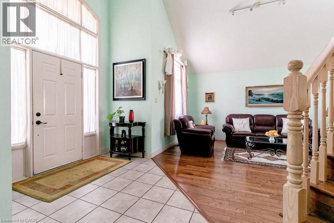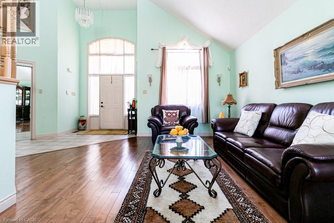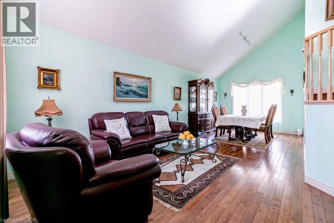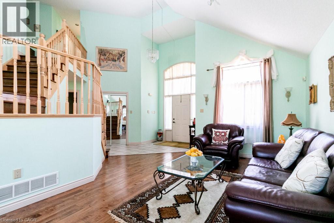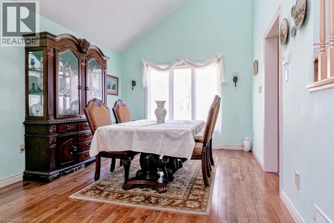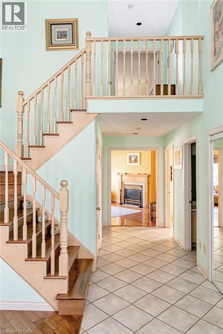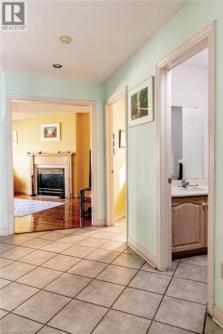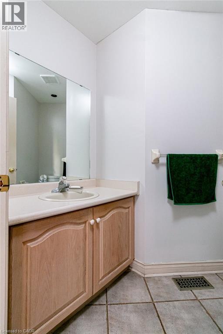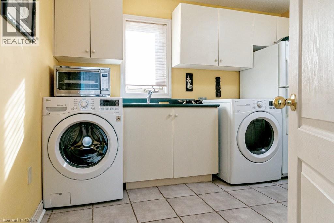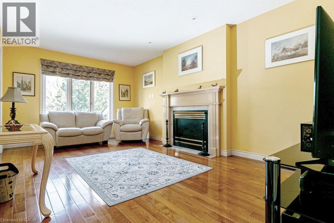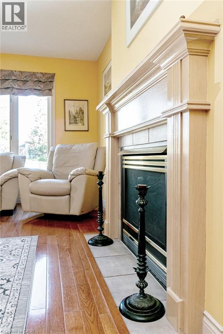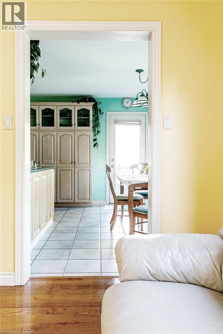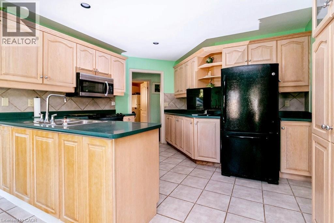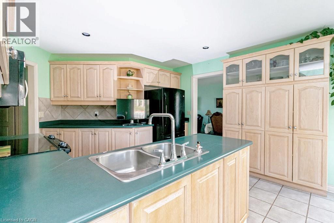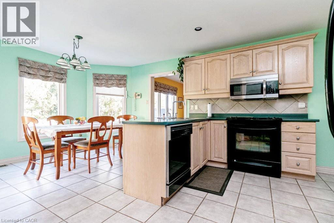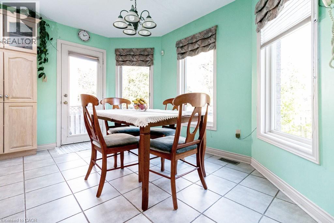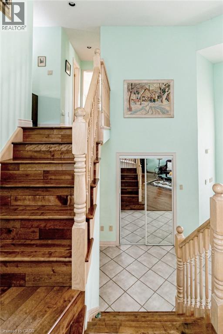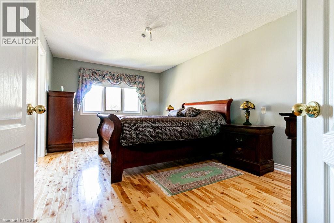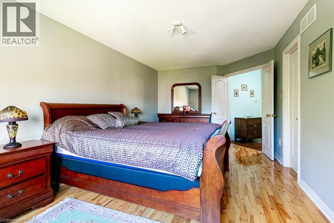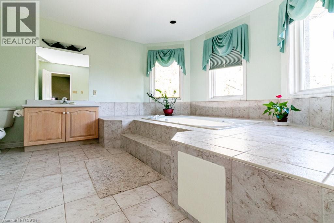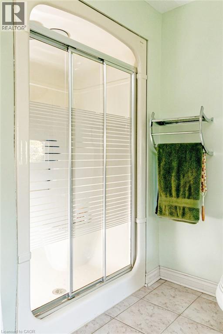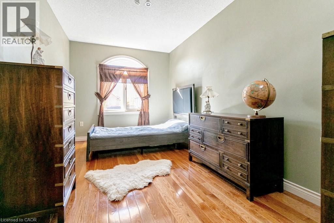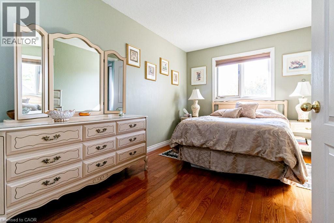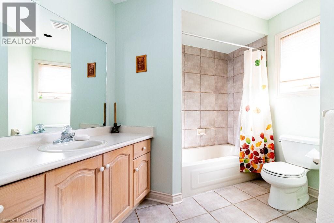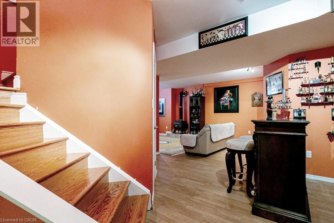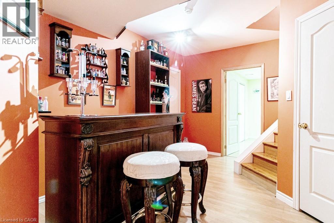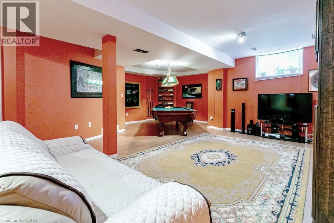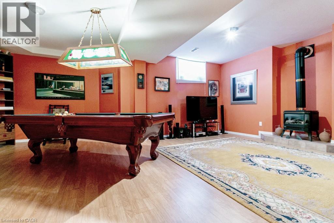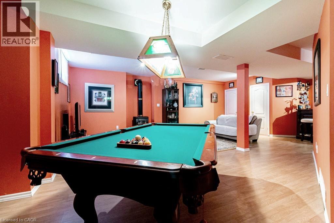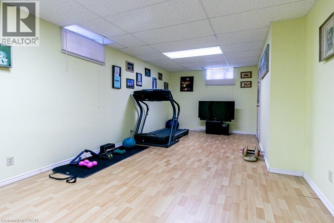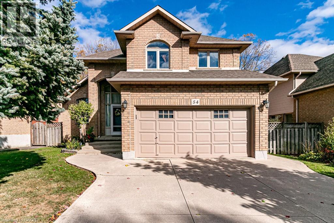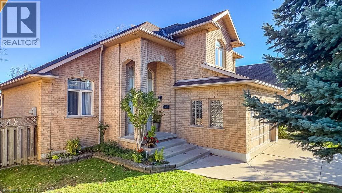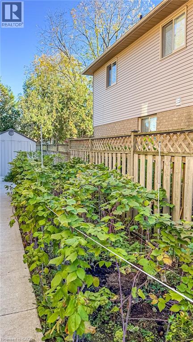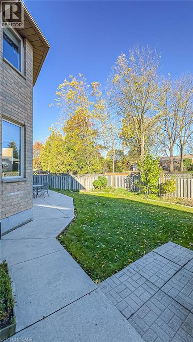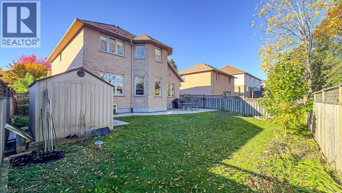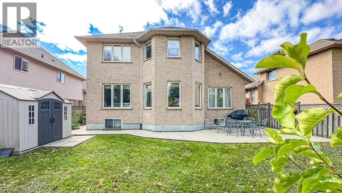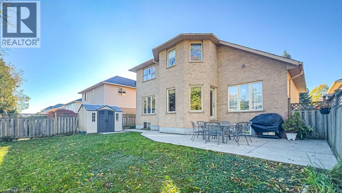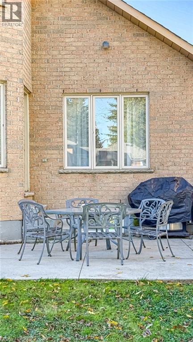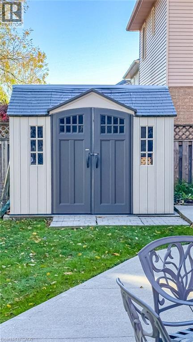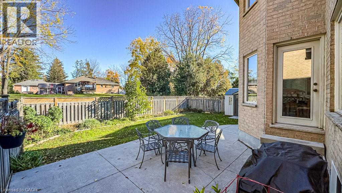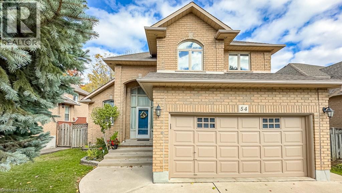54 Falconridge Drive Hamilton, Ontario L9B 2P3
$919,900
This spacious west mountain 2 stry home has all the room your family needs to grow. Located in a warm & welcoming neighbourhood and brimming with curb appeal making it the perfect place to call home. Step into the uplifting grand 2-stry entry with its wonderfully high cathedral ceilings and tall sunlit windows that create a cheerful, sunny, happy home. The elegant winding staircase forms a dramatic architectural feature through the centre of the house and helps to showcase the tall ceilings and gleaming hardwood floors on both levels. The heart of the home is the spacious kitchen with loads of cupboards and a great design that will make creating everything from fabulous meals to simple school snacks. You can either eat in the kitchen bay window area overlooking the lovely backyard or enjoy the chic elegance of the formal dining room. Relax in the living room with its grand cathedral ceiling or enjoy the sunny main floor family room with its cozy gas fireplace and formal mantle that will be perfect for all your seasonal decorating inspirations. With 3 spacious bedrooms, a bath on every level and a fully finished basement this house is sure to become your treasured family home. Notable features include a double concrete driveway with room for up to 4 cars plus a two-car garage with interior entry to the main floor laundry room. All appliances in as is condition. (id:63008)
Property Details
| MLS® Number | 40784682 |
| Property Type | Single Family |
| AmenitiesNearBy | Park, Place Of Worship, Public Transit, Schools |
| CommunityFeatures | Quiet Area |
| EquipmentType | Water Heater |
| Features | Automatic Garage Door Opener |
| ParkingSpaceTotal | 6 |
| RentalEquipmentType | Water Heater |
| Structure | Shed, Porch |
Building
| BathroomTotal | 4 |
| BedroomsAboveGround | 3 |
| BedroomsBelowGround | 1 |
| BedroomsTotal | 4 |
| Appliances | Central Vacuum, Dishwasher, Dryer, Microwave, Refrigerator, Stove, Washer, Window Coverings, Garage Door Opener |
| ArchitecturalStyle | 2 Level |
| BasementDevelopment | Finished |
| BasementType | Full (finished) |
| ConstructedDate | 1994 |
| ConstructionStyleAttachment | Detached |
| CoolingType | Central Air Conditioning |
| ExteriorFinish | Brick |
| FireProtection | None |
| FireplacePresent | Yes |
| FireplaceTotal | 2 |
| HalfBathTotal | 2 |
| HeatingFuel | Natural Gas |
| HeatingType | Forced Air |
| StoriesTotal | 2 |
| SizeInterior | 3300 Sqft |
| Type | House |
| UtilityWater | Municipal Water |
Parking
| Attached Garage |
Land
| Acreage | No |
| LandAmenities | Park, Place Of Worship, Public Transit, Schools |
| Sewer | Municipal Sewage System |
| SizeDepth | 108 Ft |
| SizeFrontage | 51 Ft |
| SizeTotalText | Under 1/2 Acre |
| ZoningDescription | C |
Rooms
| Level | Type | Length | Width | Dimensions |
|---|---|---|---|---|
| Second Level | 4pc Bathroom | 10'0'' x 10'0'' | ||
| Second Level | Bedroom | 14'5'' x 10'2'' | ||
| Second Level | Primary Bedroom | 18'0'' x 10'11'' | ||
| Second Level | Bedroom | 17'8'' x 10'3'' | ||
| Second Level | 4pc Bathroom | 10'9'' x 8'6'' | ||
| Basement | Utility Room | 12'0'' x 16'0'' | ||
| Basement | 2pc Bathroom | 11'6'' x 6'1'' | ||
| Basement | Bedroom | 22'0'' x 11'7'' | ||
| Basement | Family Room | 28'0'' x 25'0'' | ||
| Main Level | Foyer | 20'6'' x 8'4'' | ||
| Main Level | Living Room | 16'1'' x 10'11'' | ||
| Main Level | Dining Room | 10'11'' x 10'0'' | ||
| Main Level | Eat In Kitchen | 21'0'' x 12'6'' | ||
| Main Level | Family Room | 18'3'' x 10'11'' | ||
| Main Level | 2pc Bathroom | 8'5'' x 6'0'' | ||
| Main Level | Laundry Room | 11'0'' x 10'0'' |
Utilities
| Cable | Available |
| Telephone | Available |
https://www.realtor.ca/real-estate/29056557/54-falconridge-drive-hamilton
Mark Debruyn-Smith
Salesperson
1122 Wilson Street W Suite 200
Ancaster, Ontario L9G 3K9
Vivian Debruyn-Smith
Broker
1122 Wilson Street West
Ancaster, Ontario L9G 3K9
George Debruyn-Smith
Salesperson
1122 Wilson Street West
Ancaster, Ontario L9G 3K9

