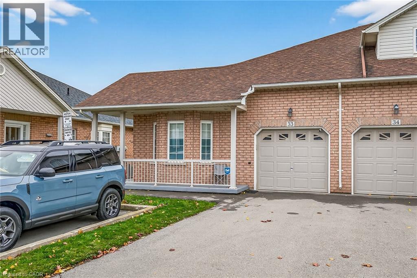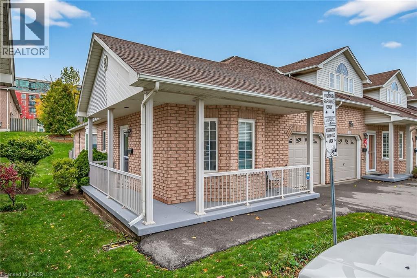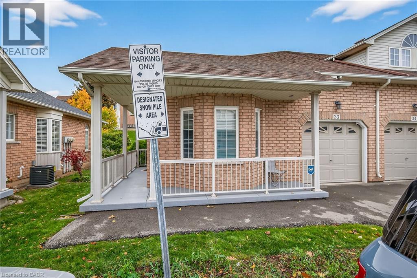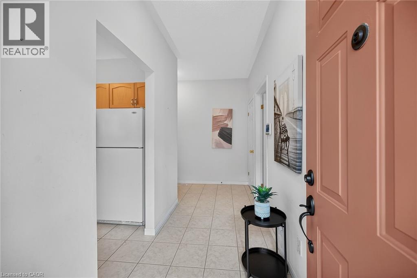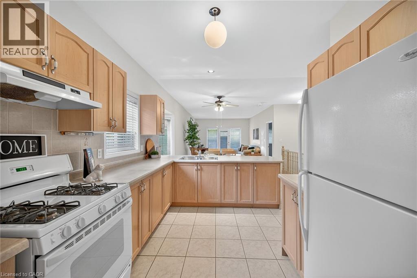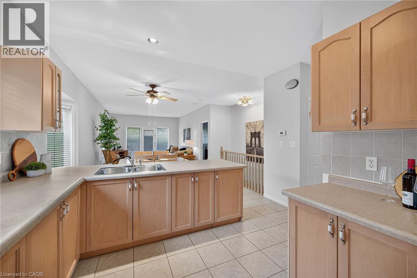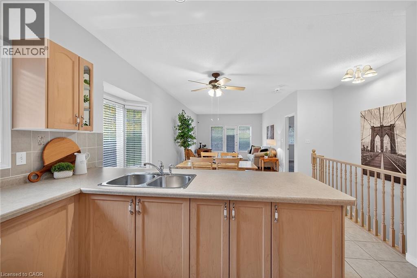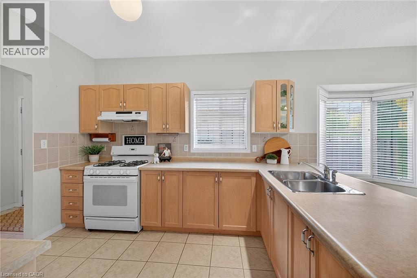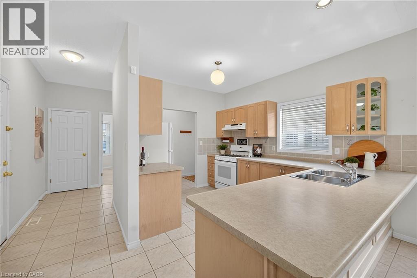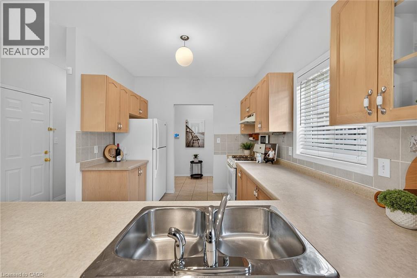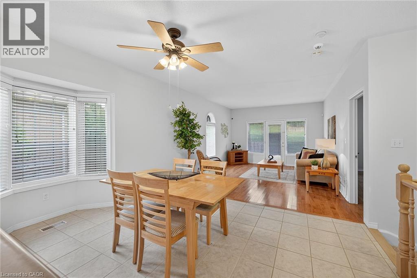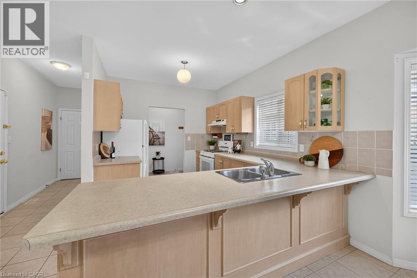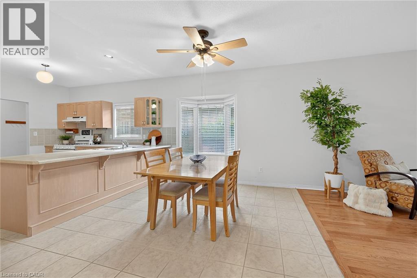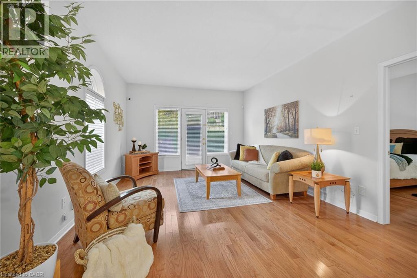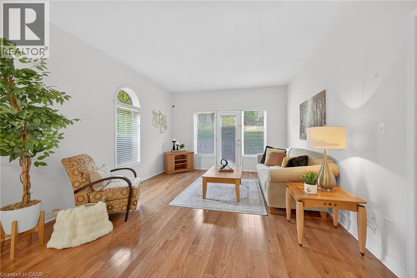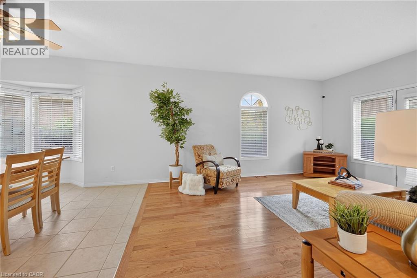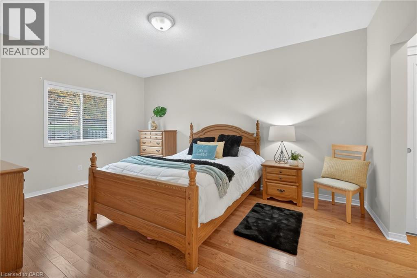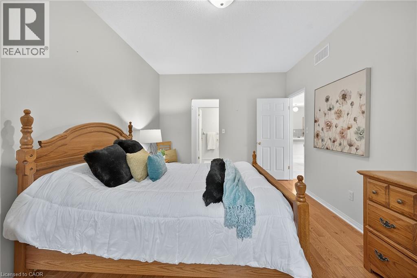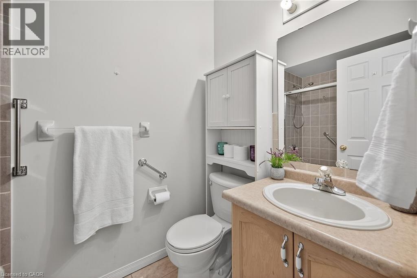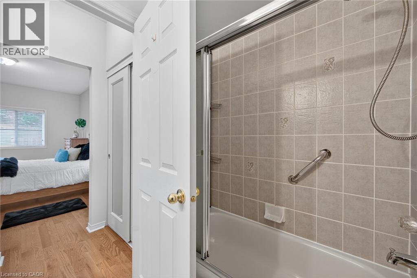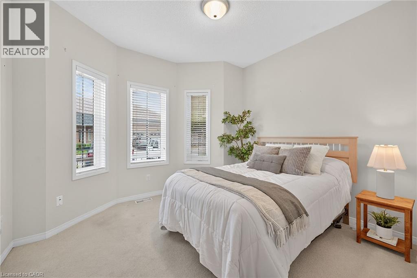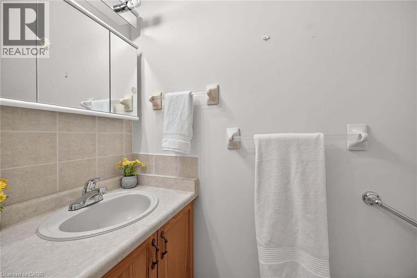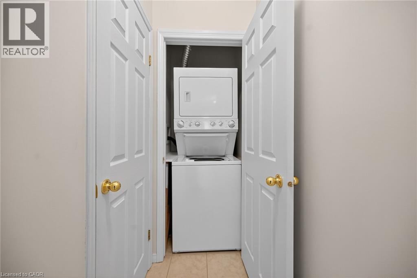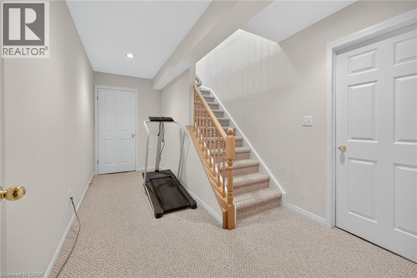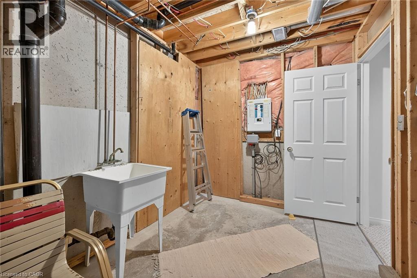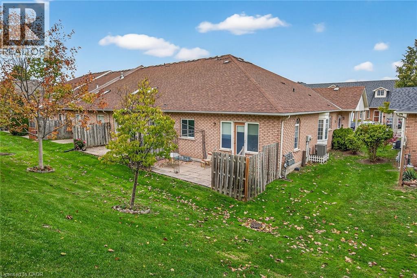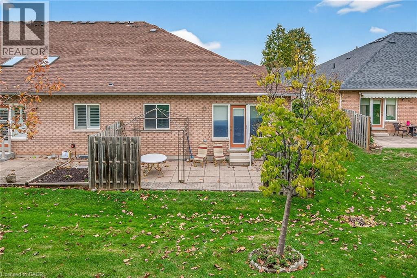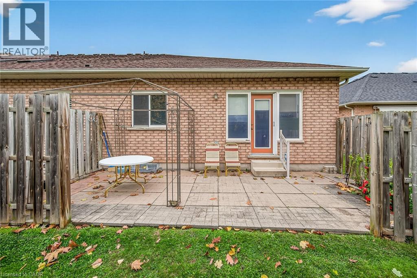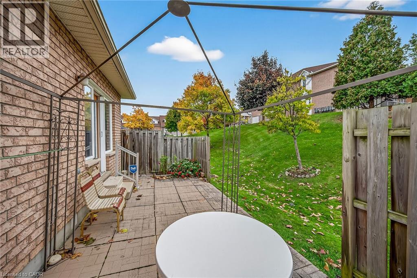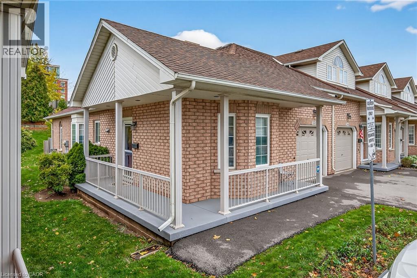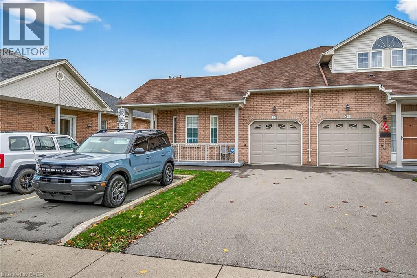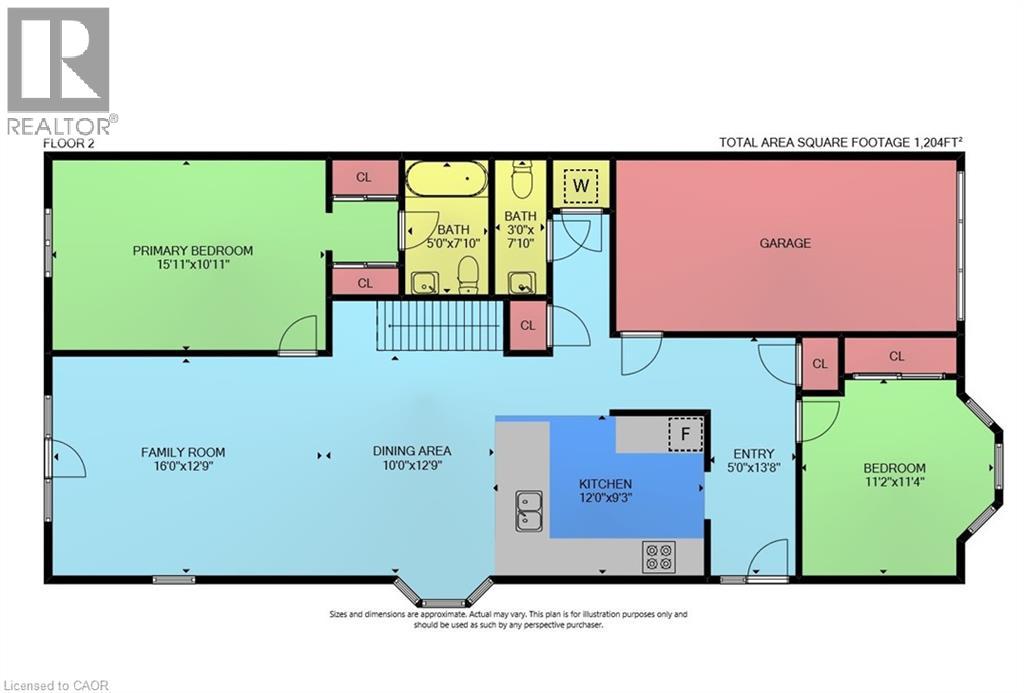213 Nash Road S Unit# 33 Hamilton, Ontario L8K 6S2
$650,000Maintenance, Insurance, Parking
$406 Monthly
Maintenance, Insurance, Parking
$406 MonthlyThis delightful 1204 sq ft bungalow condo townhouse is a highly sought-after 2-bedroom end unit in a small, desirable complex. Perfectly located in a coveted Southeast Hamilton area. This home offers an open-concept layout with an abundance of natural light streaming through numerous windows. Enjoy your morning coffee or relax in the evening on the lovely wrap-around porch. Convenience is key with main floor laundry and a 1.5-bath setup. The attached garage provides inside entry and includes a garage door opener for ease, while the long driveway accommodates two vehicles. The fantastic location provides unparalleled access to a multitude of conveniences. Easy access to public transit and highway access is just moments away, making commuting a breeze. Enjoy retail therapy at the nearby Eastgate Mall, or take advantage of the local Recreation Centre and various parks for outdoor activities. History buffs will appreciate the close proximity to Battlefield House Museum and Park. St. Joseph's Health Care and a wide array of shopping and dining options are also within easy reach, ensuring all your needs are met. This home truly offers a perfect blend of comfort, security, and an unbeatable location. (id:63008)
Open House
This property has open houses!
2:00 pm
Ends at:4:00 pm
Note November 9th
Property Details
| MLS® Number | 40778928 |
| Property Type | Single Family |
| AmenitiesNearBy | Hospital, Park, Public Transit, Schools, Shopping |
| Features | Paved Driveway, Automatic Garage Door Opener |
| ParkingSpaceTotal | 3 |
Building
| BathroomTotal | 2 |
| BedroomsAboveGround | 2 |
| BedroomsTotal | 2 |
| Appliances | Dryer, Microwave, Refrigerator, Washer, Range - Gas, Window Coverings, Garage Door Opener |
| ArchitecturalStyle | Bungalow |
| BasementDevelopment | Unfinished |
| BasementType | Full (unfinished) |
| ConstructedDate | 2002 |
| ConstructionStyleAttachment | Attached |
| CoolingType | Central Air Conditioning |
| ExteriorFinish | Brick |
| FireProtection | Alarm System, Security System |
| Fixture | Ceiling Fans |
| FoundationType | Poured Concrete |
| HalfBathTotal | 1 |
| HeatingFuel | Natural Gas |
| HeatingType | Forced Air |
| StoriesTotal | 1 |
| SizeInterior | 1204 Sqft |
| Type | Row / Townhouse |
| UtilityWater | Municipal Water |
Parking
| Attached Garage | |
| Visitor Parking |
Land
| AccessType | Highway Access |
| Acreage | No |
| LandAmenities | Hospital, Park, Public Transit, Schools, Shopping |
| Sewer | Municipal Sewage System |
| SizeTotalText | Unknown |
| ZoningDescription | Rt-20/s-1454 |
Rooms
| Level | Type | Length | Width | Dimensions |
|---|---|---|---|---|
| Main Level | 2pc Bathroom | 7'10'' x 3'0'' | ||
| Main Level | Bedroom | 11'4'' x 11'2'' | ||
| Main Level | Primary Bedroom | 15'11'' x 10'11'' | ||
| Main Level | Full Bathroom | 7'10'' x 5'0'' | ||
| Main Level | Dinette | 12'9'' x 10'0'' | ||
| Main Level | Kitchen | 12'0'' x 9'3'' | ||
| Main Level | Living Room | 16'0'' x 12'9'' |
https://www.realtor.ca/real-estate/29056688/213-nash-road-s-unit-33-hamilton
Kathy Della-Nebbia
Salesperson
987 Rymal Road Suite 100
Hamilton, Ontario L8W 3M2
Diana Gallacher
Salesperson
987 Rymal Road East
Hamilton, Ontario L8W 3M2

