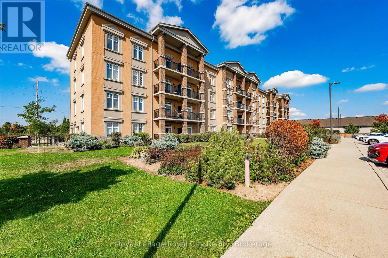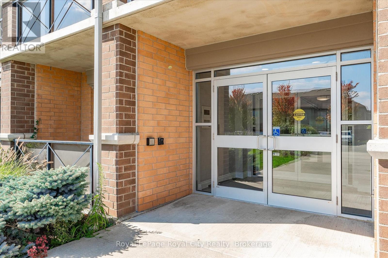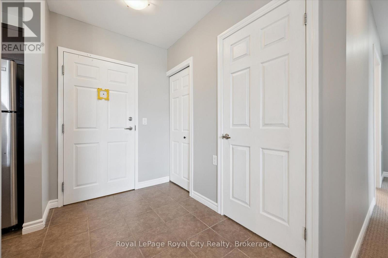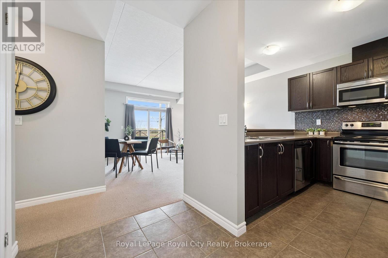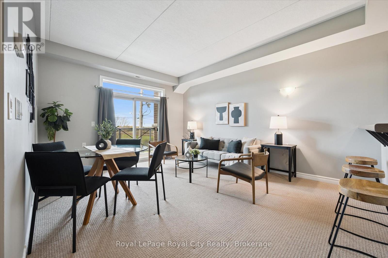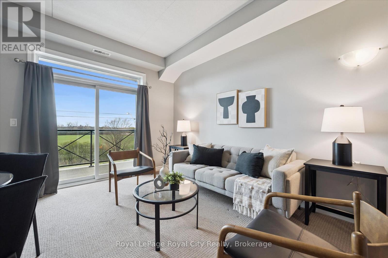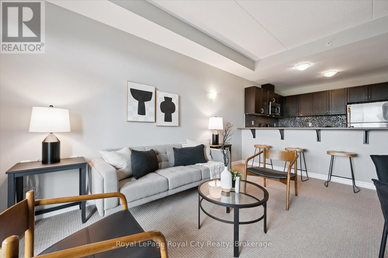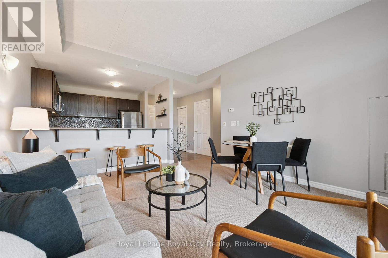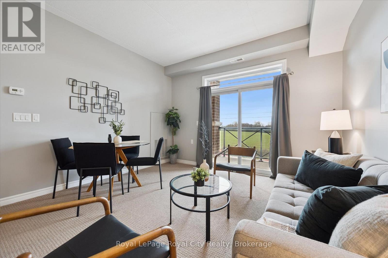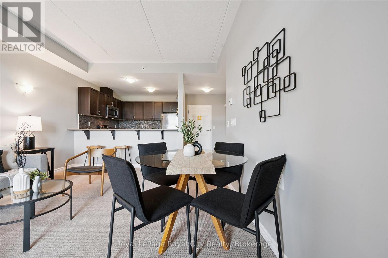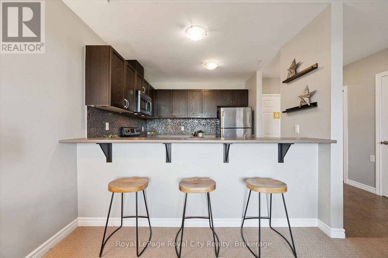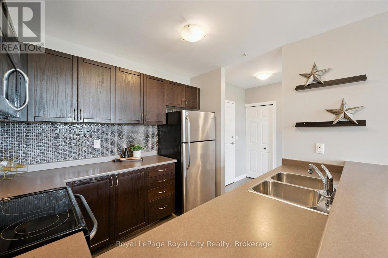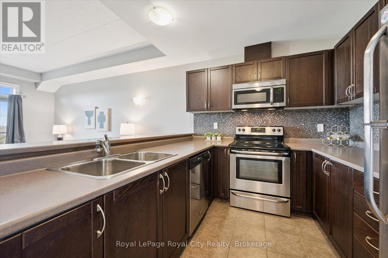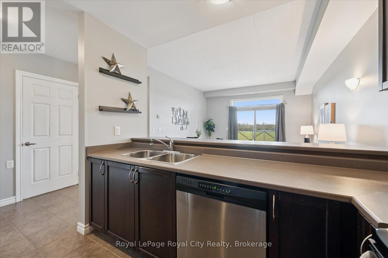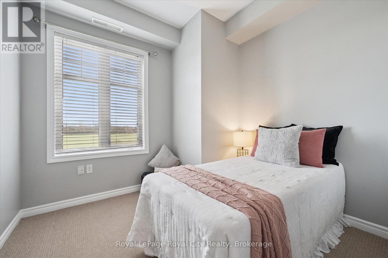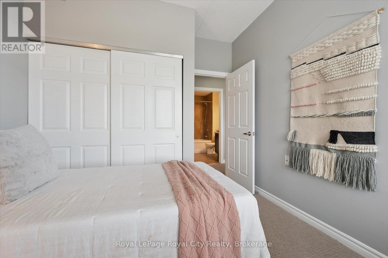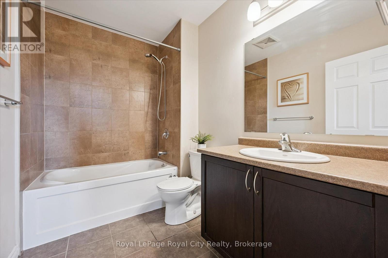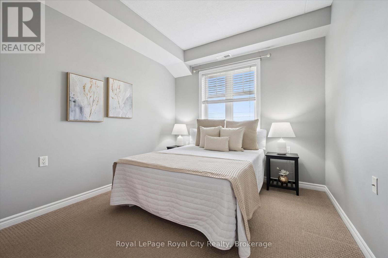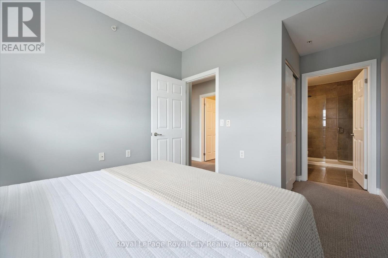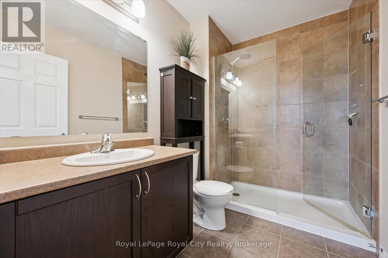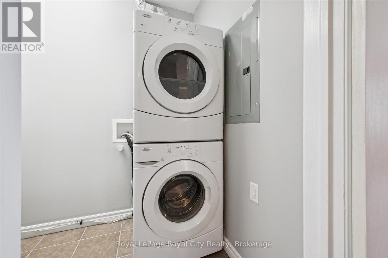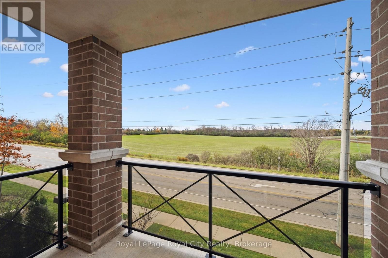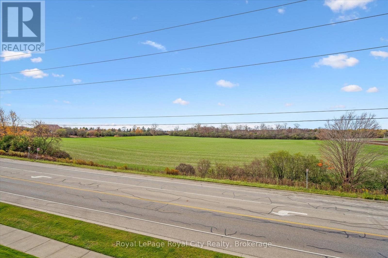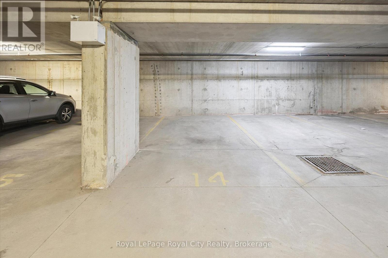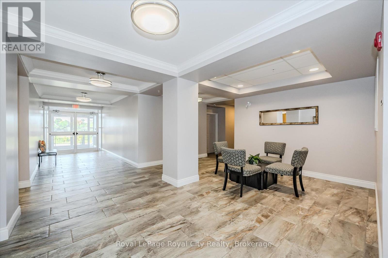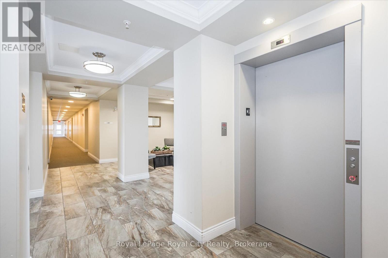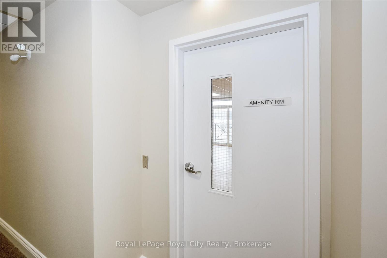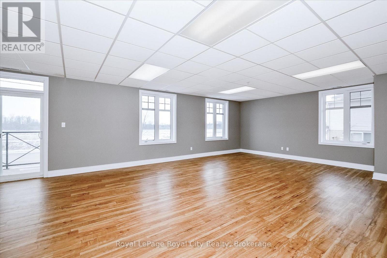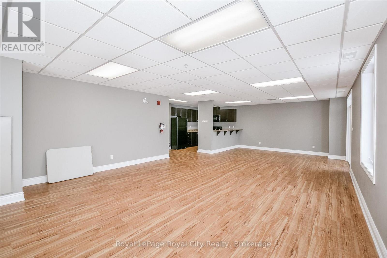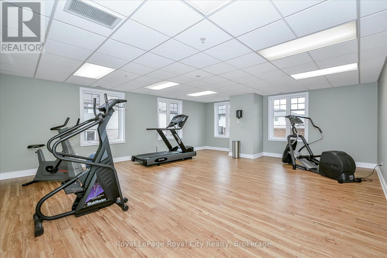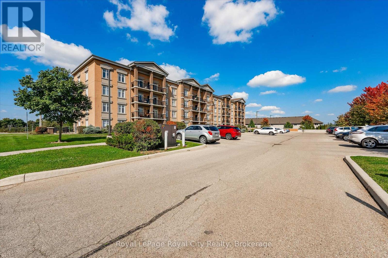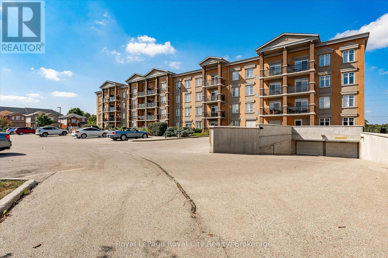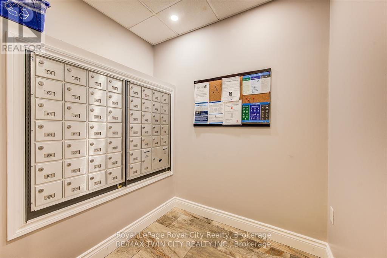207 - 2 Colonial Drive Guelph, Ontario N1L 0K8
$529,900Maintenance, Common Area Maintenance, Insurance
$543.47 Monthly
Maintenance, Common Area Maintenance, Insurance
$543.47 MonthlyStep into homeownership with this stylish, move-in-ready condo in the sought-after South End of Guelph. Featuring soaring 9-foot ceilings and a bright, open layout, this spacious apartment offers everything you need for modern living. The kitchen is beautifully appointed with rich dark cabinetry, a tiled backsplash, and a handy breakfast bar perfect for casual meals. The open living room provides a welcoming space to relax, while offering a large sliding door to bring in plenty of natural light. Step out onto your private balcony and enjoy the great views. The two-bedroom layout includes a comfortable primary suite with a private ensuite and a second bedroom, which could be used as an office as well. This well-maintained building offers great amenities, including a fitness centre, party room, and secure underground parking. Plus, this unit comes with two parking spaces, giving you extra flexibility and value. Close to shopping, restaurants, transit, and everyday essentials. A perfect first home or investment property, affordable, convenient, and ready for you to move in. Book your showing today! (id:63008)
Property Details
| MLS® Number | X12499532 |
| Property Type | Single Family |
| Community Name | Pineridge/Westminster Woods |
| CommunityFeatures | Pets Allowed With Restrictions |
| EquipmentType | Water Heater |
| Features | Balcony, In Suite Laundry |
| ParkingSpaceTotal | 2 |
| RentalEquipmentType | Water Heater |
Building
| BathroomTotal | 2 |
| BedroomsAboveGround | 2 |
| BedroomsTotal | 2 |
| Appliances | Garage Door Opener Remote(s), Water Heater, Water Softener, Dryer, Microwave, Hood Fan, Stove, Washer, Refrigerator |
| BasementType | None |
| CoolingType | Central Air Conditioning |
| ExteriorFinish | Brick |
| HeatingFuel | Electric |
| HeatingType | Forced Air |
| SizeInterior | 800 - 899 Sqft |
| Type | Apartment |
Parking
| Underground | |
| Garage |
Land
| Acreage | No |
| ZoningDescription | Rm.6 |
Rooms
| Level | Type | Length | Width | Dimensions |
|---|---|---|---|---|
| Main Level | Living Room | 4.78 m | 3.87 m | 4.78 m x 3.87 m |
| Main Level | Kitchen | 2.86 m | 2.5 m | 2.86 m x 2.5 m |
| Main Level | Primary Bedroom | 4.61 m | 3.05 m | 4.61 m x 3.05 m |
| Main Level | Bedroom | 3.41 m | 2.96 m | 3.41 m x 2.96 m |
| Main Level | Foyer | 2.44 m | 1.77 m | 2.44 m x 1.77 m |
| Main Level | Laundry Room | 2.69 m | 1.51 m | 2.69 m x 1.51 m |
Sean Murphy
Salesperson
30 Edinburgh Road North
Guelph, Ontario N1H 7J1

