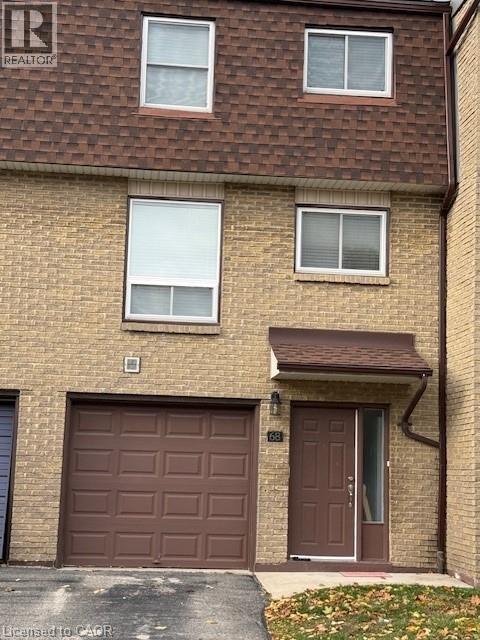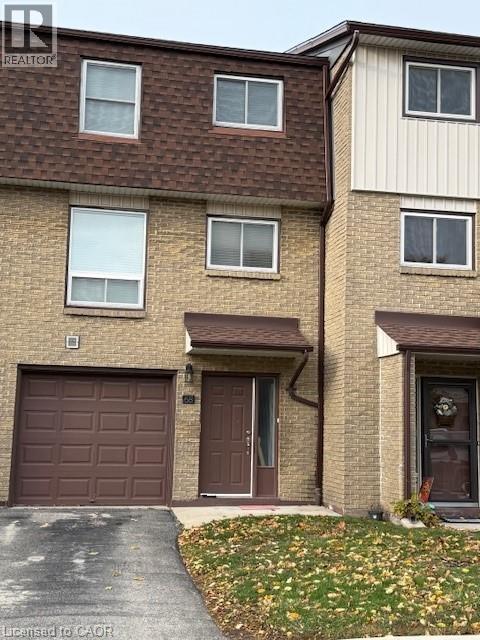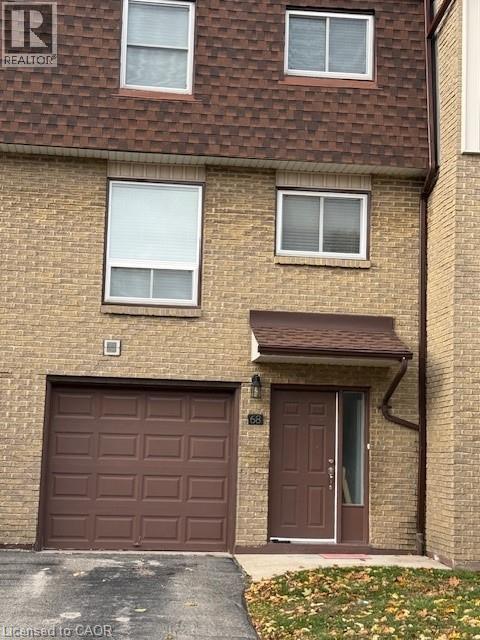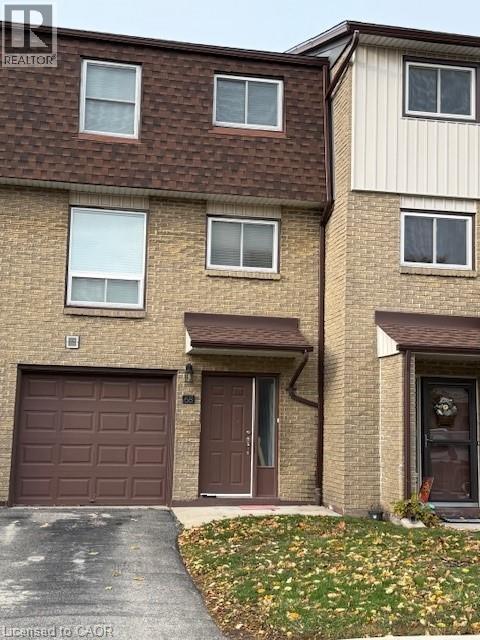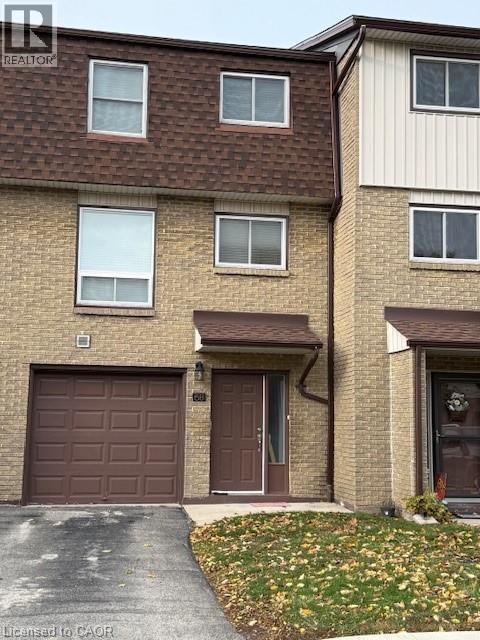1115 Paramount Drive Unit# 68 Stoney Creek, Ontario L8J 1P6
3 Bedroom
2 Bathroom
1600 sqft
3 Level
Central Air Conditioning
Forced Air
Landscaped
$3,000 MonthlyInsurance, Water, Parking
Beautiful 3 level townhome located in quiet neighborhood. Close to all amenities. Main floor family room with walk-out to deck and privacy area, large kitchen, Dining Rm and living rm. Rental application, pay stubs & photo ID, up-to date equifax credit report, employ letter, reference letter, No smoking. Tenant pays all utilities, tenant's insurance. all sizes approx. & irreg. (id:63008)
Property Details
| MLS® Number | 40784913 |
| Property Type | Single Family |
| AmenitiesNearBy | Park, Place Of Worship, Public Transit, Schools, Shopping |
| CommunityFeatures | Quiet Area, Community Centre, School Bus |
| EquipmentType | Water Heater |
| Features | Paved Driveway |
| ParkingSpaceTotal | 2 |
| RentalEquipmentType | Water Heater |
Building
| BathroomTotal | 2 |
| BedroomsAboveGround | 3 |
| BedroomsTotal | 3 |
| Appliances | Dishwasher, Microwave, Stove, Washer, Hood Fan, Window Coverings, Garage Door Opener |
| ArchitecturalStyle | 3 Level |
| BasementDevelopment | Finished |
| BasementType | Full (finished) |
| ConstructionStyleAttachment | Attached |
| CoolingType | Central Air Conditioning |
| ExteriorFinish | Brick, Shingles |
| HalfBathTotal | 1 |
| HeatingFuel | Natural Gas |
| HeatingType | Forced Air |
| StoriesTotal | 3 |
| SizeInterior | 1600 Sqft |
| Type | Row / Townhouse |
| UtilityWater | Municipal Water |
Parking
| Attached Garage |
Land
| AccessType | Highway Access |
| Acreage | No |
| LandAmenities | Park, Place Of Worship, Public Transit, Schools, Shopping |
| LandscapeFeatures | Landscaped |
| Sewer | Municipal Sewage System |
| SizeTotalText | Unknown |
| ZoningDescription | Rm3 |
Rooms
| Level | Type | Length | Width | Dimensions |
|---|---|---|---|---|
| Second Level | Living Room | 13'4'' x 10'6'' | ||
| Second Level | Dining Room | 14'0'' x 10'6'' | ||
| Second Level | Eat In Kitchen | 17'5'' x 11'0'' | ||
| Third Level | 4pc Bathroom | 5'0'' x 7'0'' | ||
| Third Level | Bedroom | 11'0'' x 9'3'' | ||
| Third Level | Bedroom | 14'11'' x 7'10'' | ||
| Third Level | Primary Bedroom | 15'2'' x 12'5'' | ||
| Main Level | Foyer | 5'0'' x 6'0'' | ||
| Main Level | Laundry Room | 3'0'' x 7'0'' | ||
| Main Level | 2pc Bathroom | 7'0'' x 3'0'' | ||
| Main Level | Family Room | 17'5'' x 10'6'' |
https://www.realtor.ca/real-estate/29057272/1115-paramount-drive-unit-68-stoney-creek
Carlo Silvestri
Broker
RE/MAX Real Estate Centre Inc.
1070 Stone Church Rd. E.
Hamilton, Ontario L8W 3K8
1070 Stone Church Rd. E.
Hamilton, Ontario L8W 3K8

