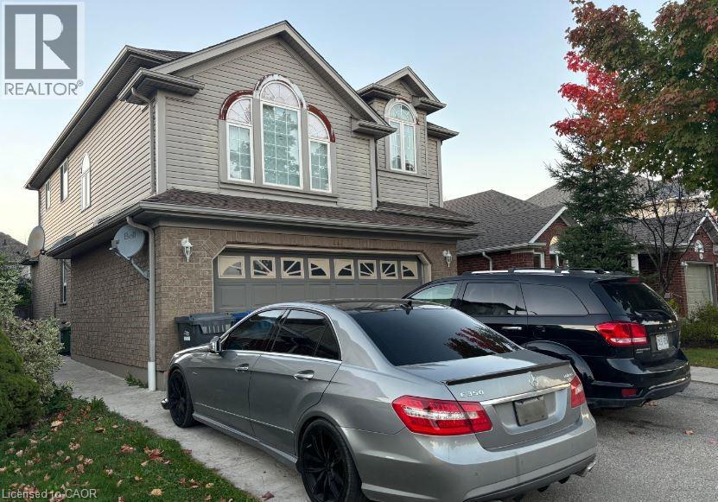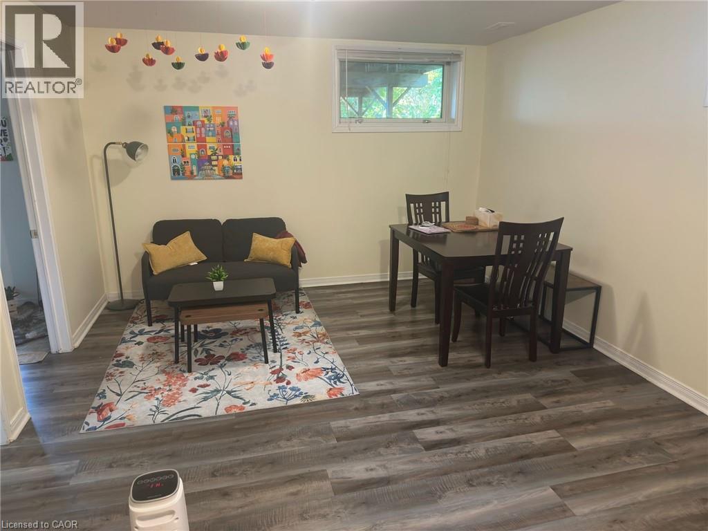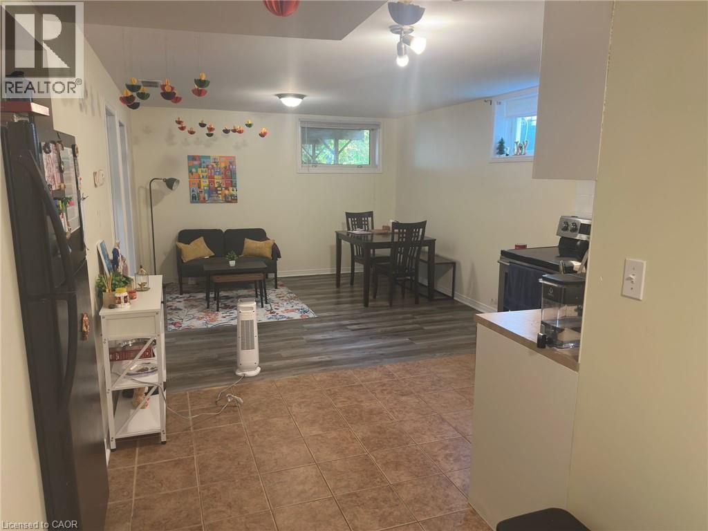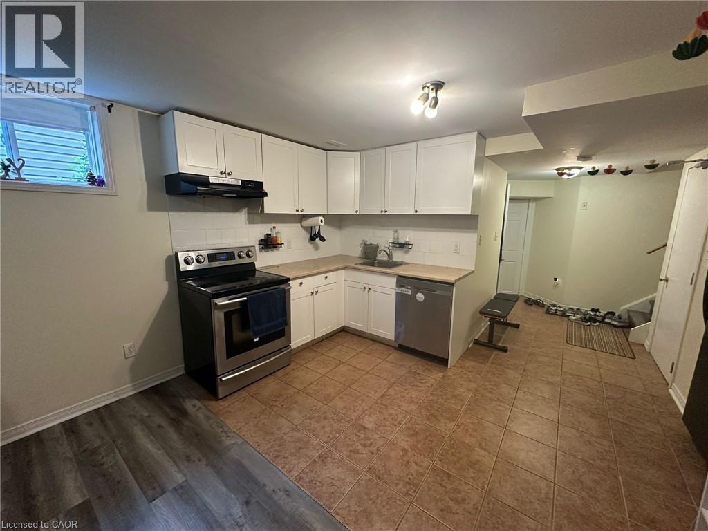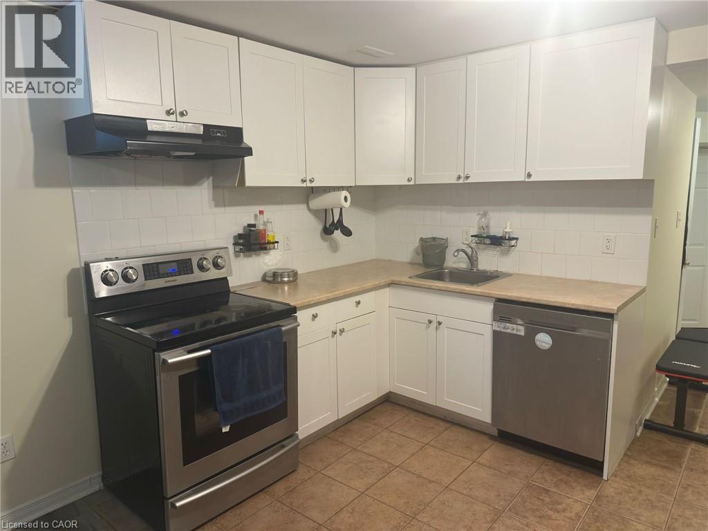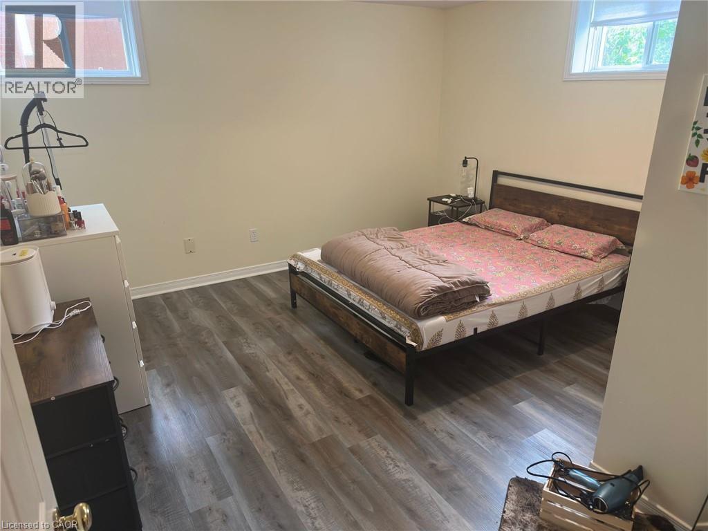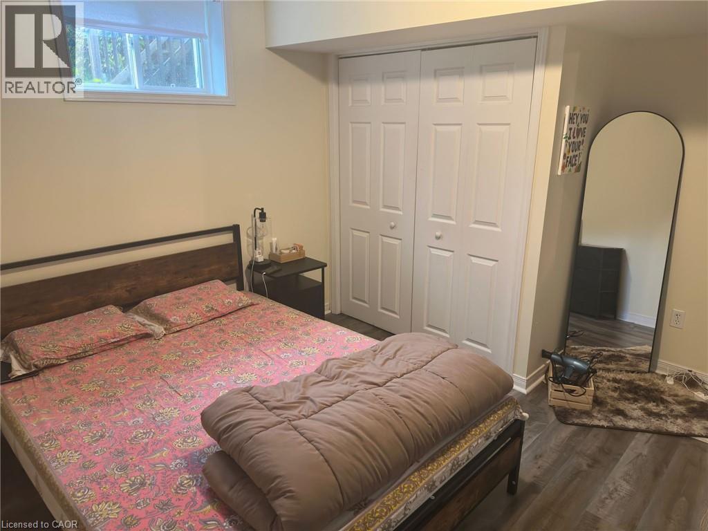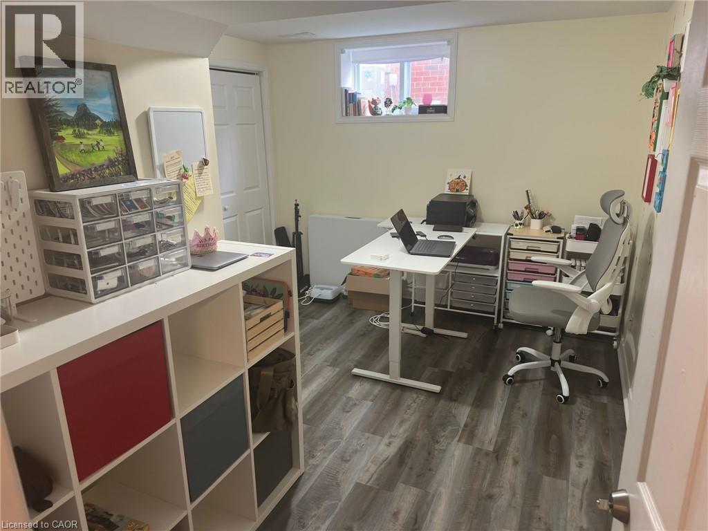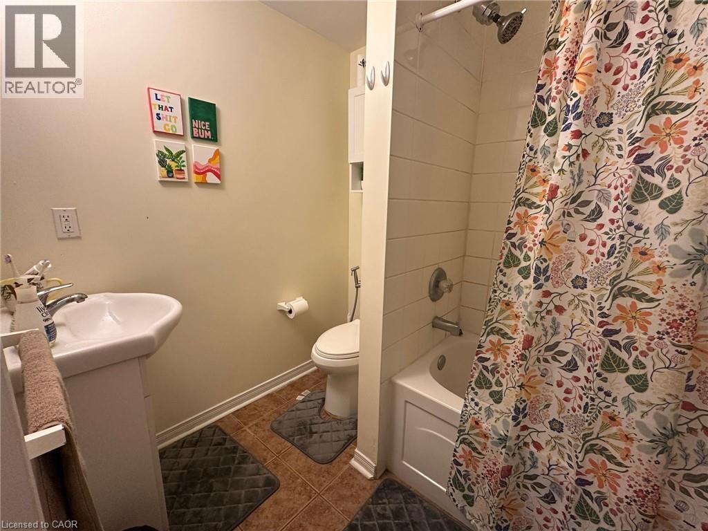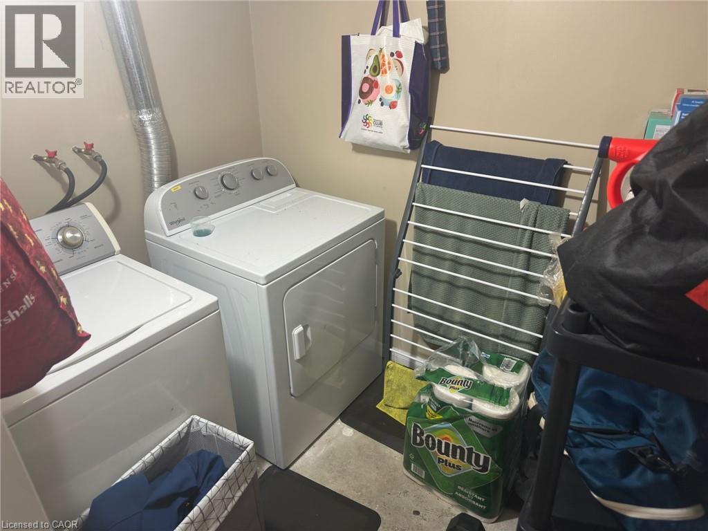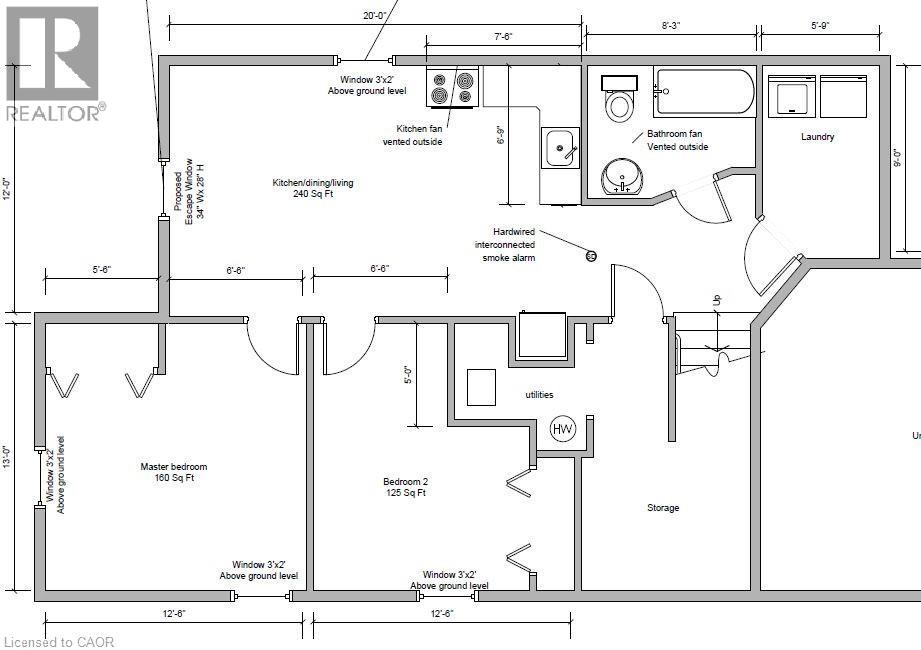242 Farley Drive Unit# Lower Guelph, Ontario N1L 1N2
$1,850 Monthly
Bright & Spacious 2 bedroom Basement apartment in the sought after west minster woods community in the south end. Large rooms. Lots of windows. Updated Kitchen with dishwasher. Private entrance, In unit laundry, full bathroom with tub. Direct bus to U of G and downtown, walking distance to Pergola commons - Grocery stores, Restaurants, banks, library, fitness center, movie, LCBO, beer store etc. Rent $1850 + 30% Utilities. Lots of storage. 1 parking included. (id:63008)
Property Details
| MLS® Number | 40784940 |
| Property Type | Single Family |
| AmenitiesNearBy | Park, Public Transit, Schools, Shopping |
| Features | Southern Exposure, Paved Driveway |
| ParkingSpaceTotal | 1 |
Building
| BathroomTotal | 1 |
| BedroomsBelowGround | 2 |
| BedroomsTotal | 2 |
| Appliances | Dryer, Refrigerator, Stove, Water Softener, Washer, Hood Fan |
| ArchitecturalStyle | 2 Level |
| BasementDevelopment | Finished |
| BasementType | Full (finished) |
| ConstructionStyleAttachment | Attached |
| CoolingType | Central Air Conditioning |
| ExteriorFinish | Brick Veneer, Vinyl Siding |
| FoundationType | Poured Concrete |
| HeatingFuel | Natural Gas |
| HeatingType | Forced Air |
| StoriesTotal | 2 |
| SizeInterior | 850 Sqft |
| Type | Apartment |
| UtilityWater | Municipal Water |
Land
| Acreage | No |
| LandAmenities | Park, Public Transit, Schools, Shopping |
| Sewer | Municipal Sewage System |
| SizeDepth | 105 Ft |
| SizeFrontage | 40 Ft |
| SizeTotalText | Unknown |
| ZoningDescription | R1b |
Rooms
| Level | Type | Length | Width | Dimensions |
|---|---|---|---|---|
| Basement | Laundry Room | Measurements not available | ||
| Basement | 4pc Bathroom | Measurements not available | ||
| Basement | Bedroom | 12'0'' x 9'0'' | ||
| Basement | Bedroom | 12'0'' x 12'0'' | ||
| Basement | Living Room | 12'0'' x 12'0'' | ||
| Basement | Kitchen | 12'0'' x 10'0'' |
https://www.realtor.ca/real-estate/29057531/242-farley-drive-unit-lower-guelph
Nelson Mathew
Broker Manager
1001 Langs Drive, Unit 3
Cambridge, Ontario N1R 7K7

