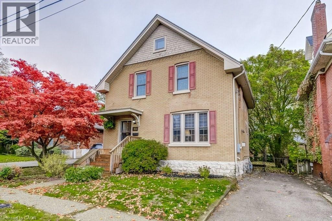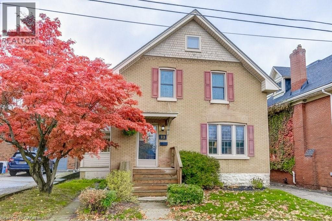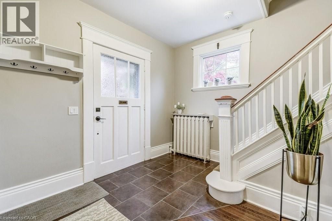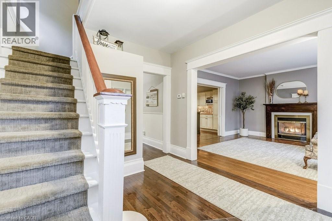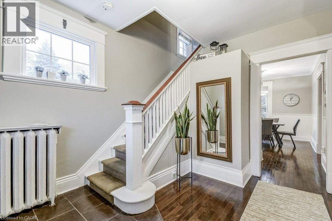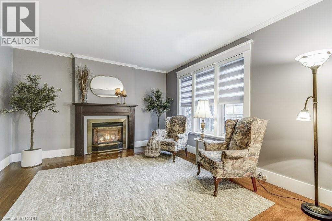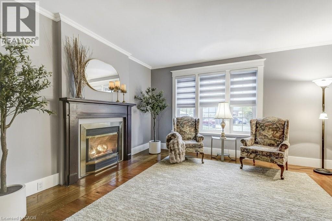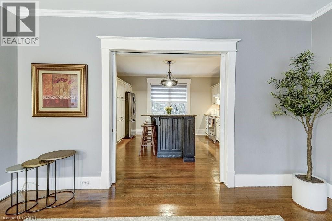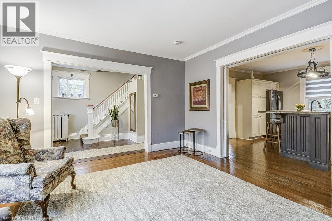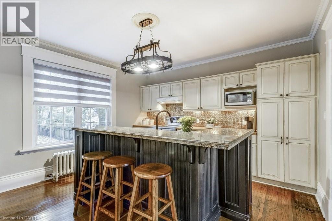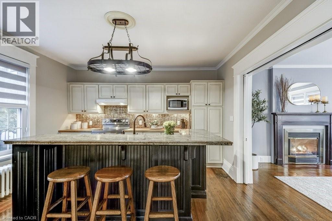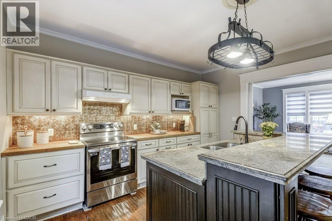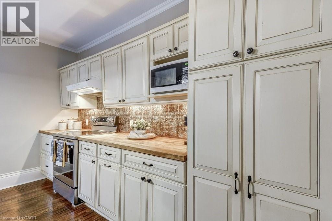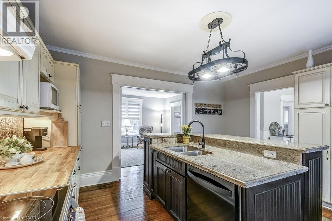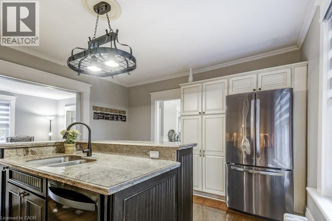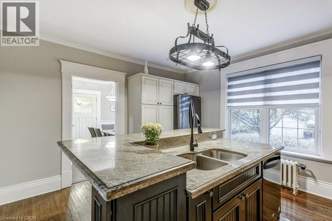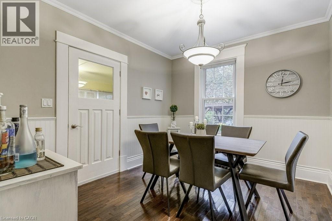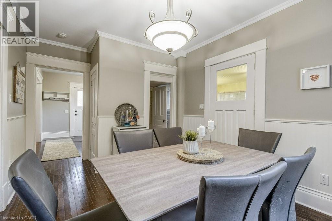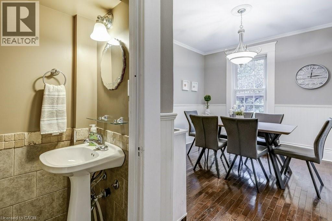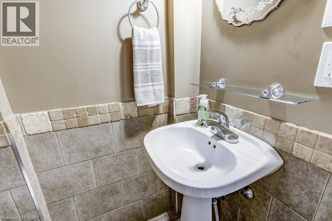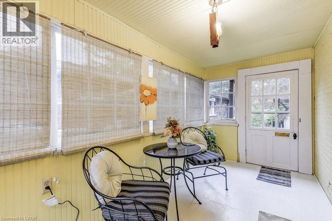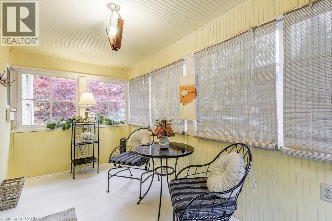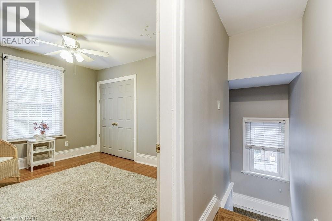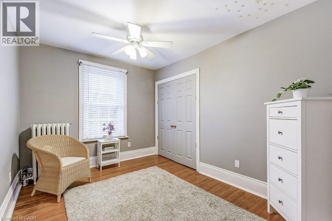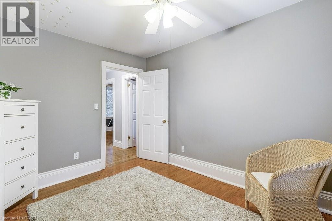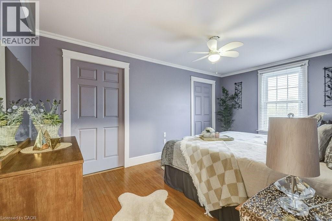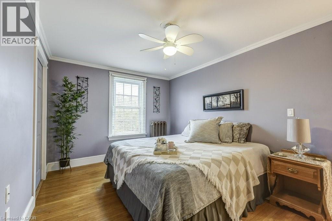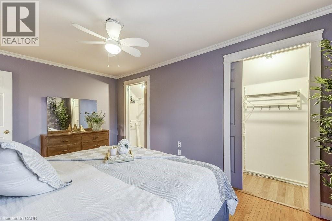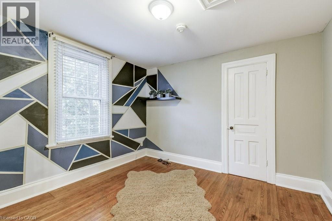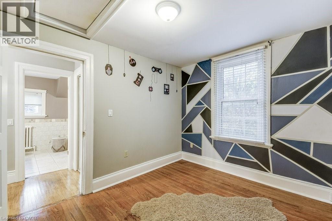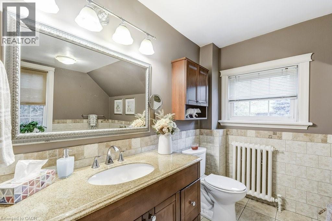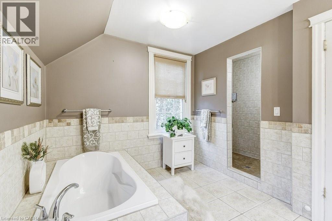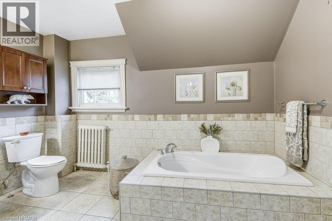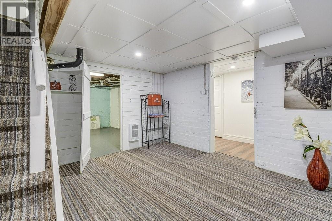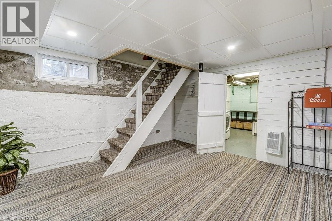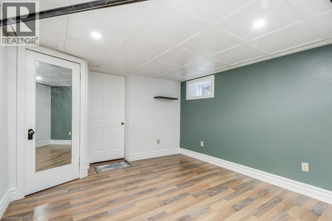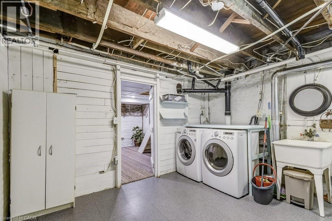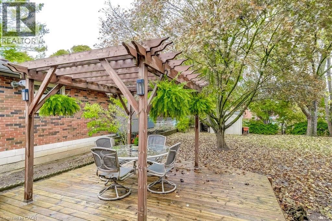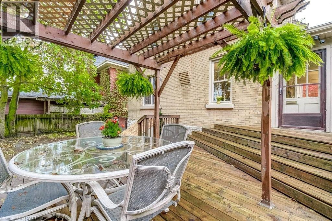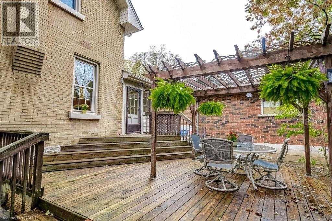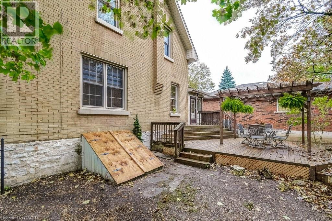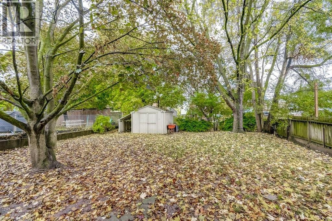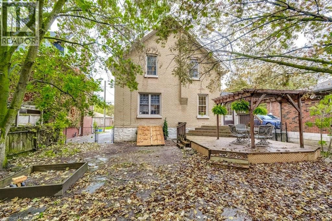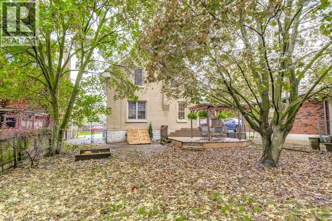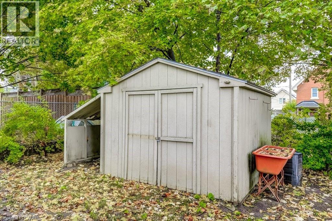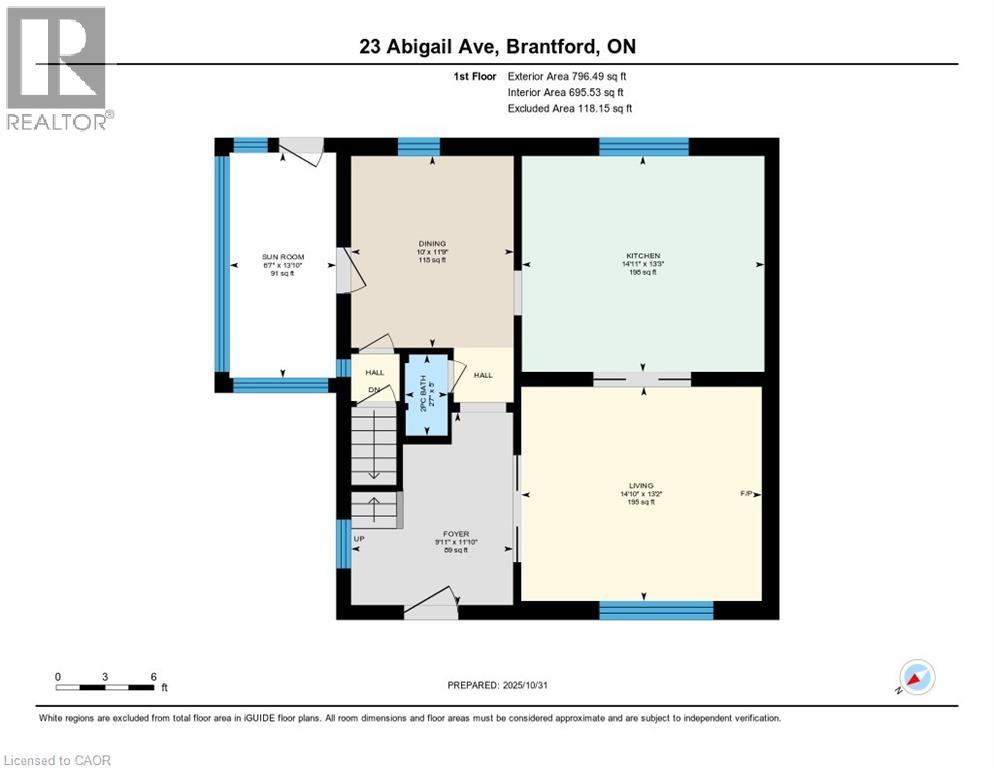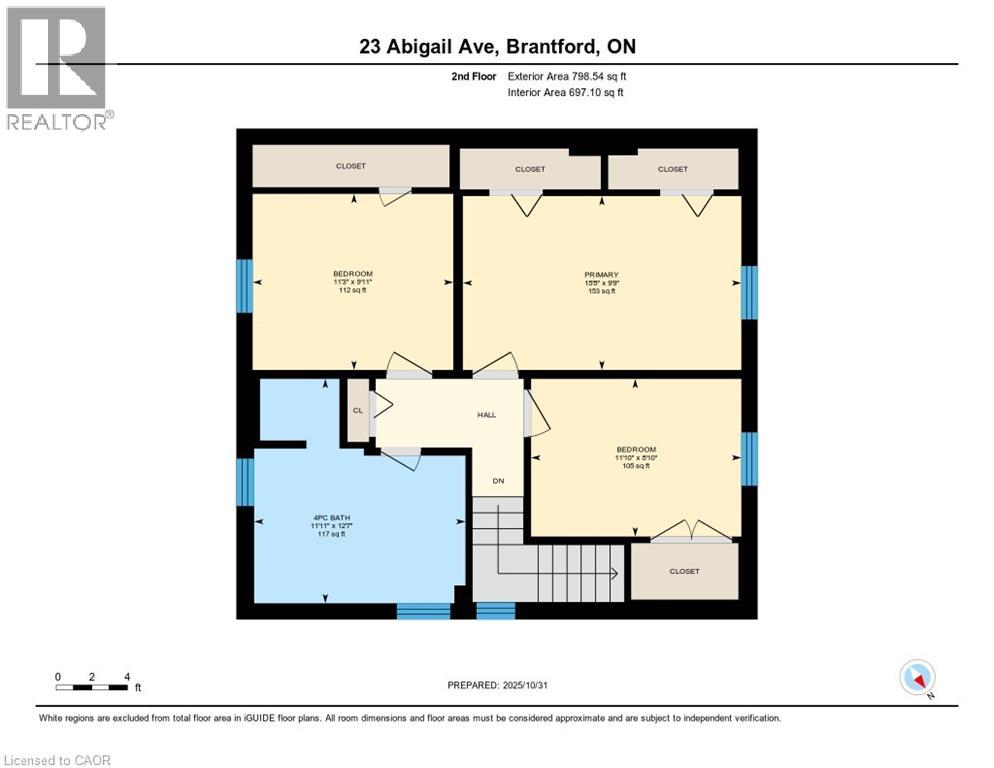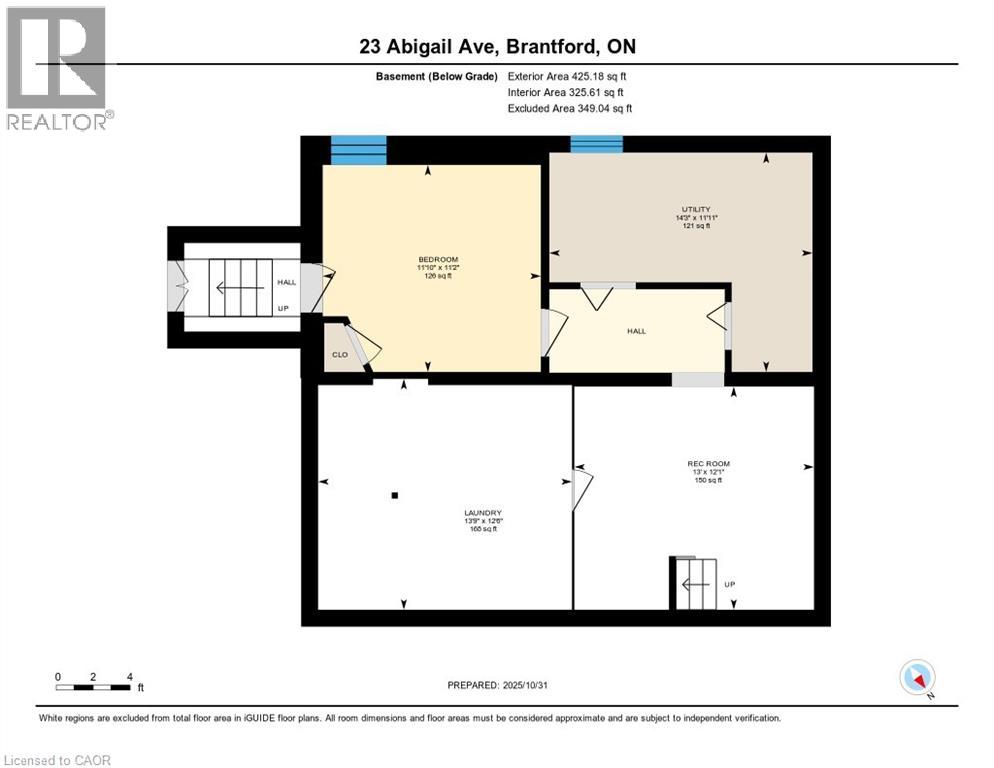23 Abigail Avenue Brantford, Ontario N3R 4R8
$649,900
Bright 3 + 1 BR family home full of charm & character. Fresh, neutral decor, H/W floors, crown molding. Kit w/ butcher block counters & granite top island. Separate DR w/ wainscotting. LR w/ gas FP & original pocket doors. 4 pc spa-like ensuite. W/O from 3 season sunroom to 20 x 16 deck with pergola. Fin L/L w/ workshop and walk-up. Private yard backs onto old lane. Storage shed. Quiet tree-lined street in desirable Henderson/Homedale area. Note Co-Listed with Lizanna Koster Real Estate Brokerage. (id:63008)
Open House
This property has open houses!
2:00 pm
Ends at:4:00 pm
Property Details
| MLS® Number | 40784937 |
| Property Type | Single Family |
| AmenitiesNearBy | Hospital |
| EquipmentType | Water Heater |
| ParkingSpaceTotal | 2 |
| RentalEquipmentType | Water Heater |
| Structure | Shed |
Building
| BathroomTotal | 2 |
| BedroomsAboveGround | 3 |
| BedroomsBelowGround | 1 |
| BedroomsTotal | 4 |
| Appliances | Dishwasher, Dryer, Refrigerator, Stove, Hood Fan |
| ArchitecturalStyle | 2 Level |
| BasementDevelopment | Partially Finished |
| BasementType | Full (partially Finished) |
| ConstructedDate | 1900 |
| ConstructionStyleAttachment | Detached |
| CoolingType | None |
| ExteriorFinish | Aluminum Siding, Brick, Metal, Vinyl Siding |
| FireplacePresent | Yes |
| FireplaceTotal | 1 |
| FoundationType | Wood |
| HalfBathTotal | 1 |
| HeatingFuel | Natural Gas |
| HeatingType | Hot Water Radiator Heat |
| StoriesTotal | 2 |
| SizeInterior | 1595 Sqft |
| Type | House |
| UtilityWater | Municipal Water, Unknown |
Land
| Acreage | No |
| LandAmenities | Hospital |
| Sewer | Municipal Sewage System |
| SizeDepth | 120 Ft |
| SizeFrontage | 47 Ft |
| SizeTotalText | Under 1/2 Acre |
| ZoningDescription | R-2 |
Rooms
| Level | Type | Length | Width | Dimensions |
|---|---|---|---|---|
| Second Level | Primary Bedroom | 15'8'' x 9'9'' | ||
| Second Level | Bedroom | 11'3'' x 9'11'' | ||
| Second Level | Bedroom | 11'10'' x 8'10'' | ||
| Second Level | 4pc Bathroom | 11'11'' x 12'7'' | ||
| Basement | Utility Room | 14'3'' x 11'11'' | ||
| Basement | Laundry Room | 13'9'' x 12'6'' | ||
| Basement | Recreation Room | 13' x 12'1'' | ||
| Basement | Bedroom | 11'10'' x 11'2'' | ||
| Main Level | Foyer | 11'10'' x 9'11'' | ||
| Main Level | Living Room | 13'2'' x 14'10'' | ||
| Main Level | Dining Room | 11'9'' x 10'0'' | ||
| Main Level | Kitchen | 13'3'' x 14'11'' | ||
| Main Level | Sunroom | 13'10'' x 6'7'' | ||
| Main Level | 2pc Bathroom | 5' x 2'7'' |
https://www.realtor.ca/real-estate/29057782/23-abigail-avenue-brantford
Jay Bridle
Broker of Record
3185 Harvester Rd., Unit #1a
Burlington, Ontario L7N 3N8

