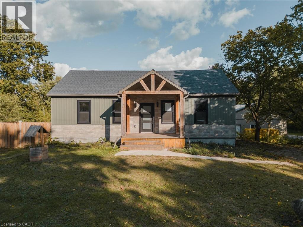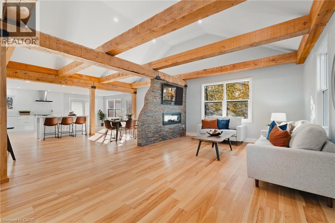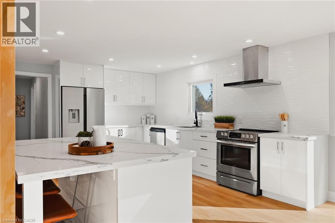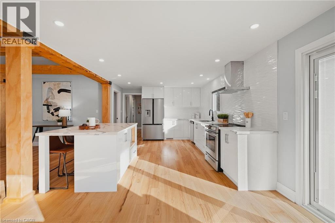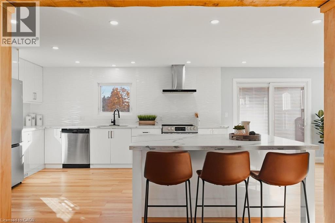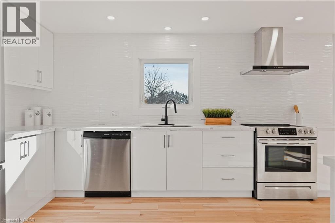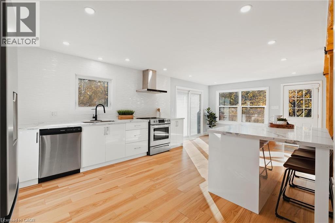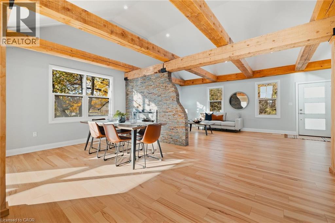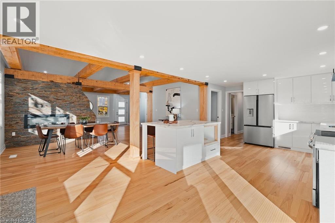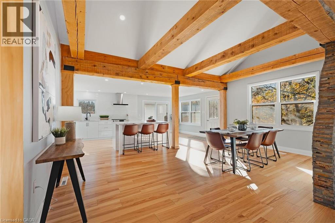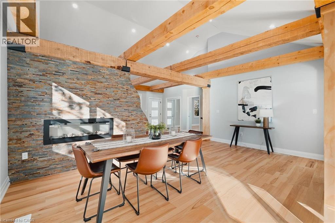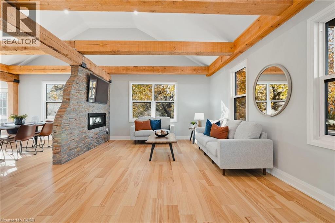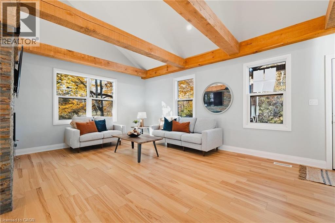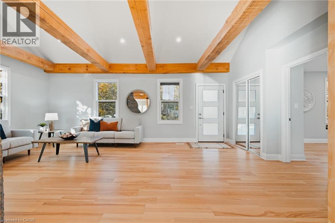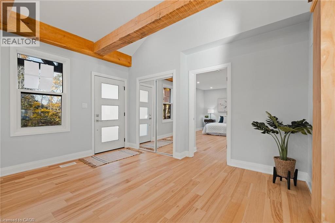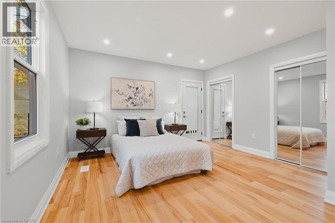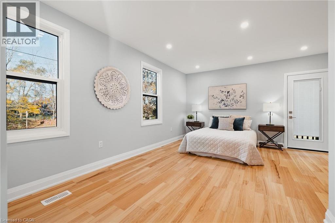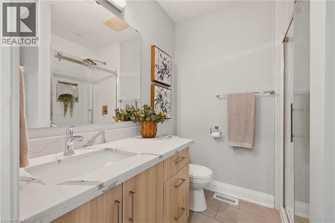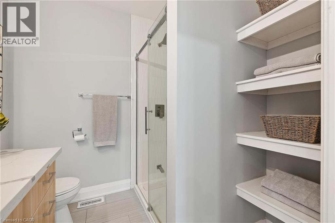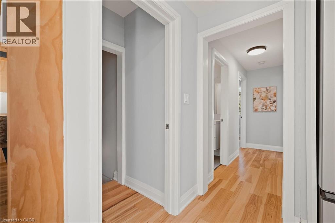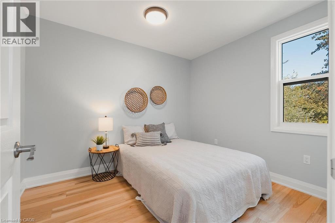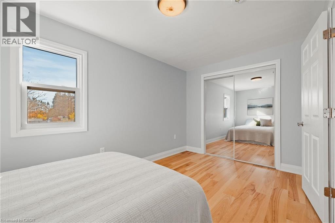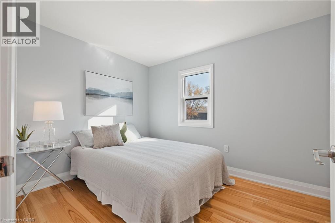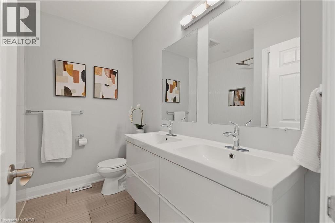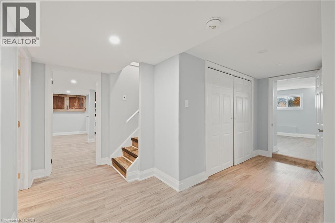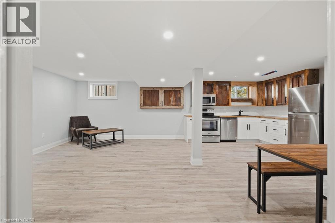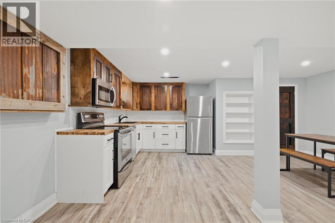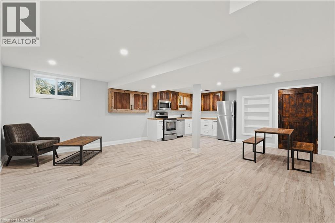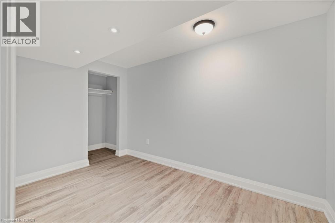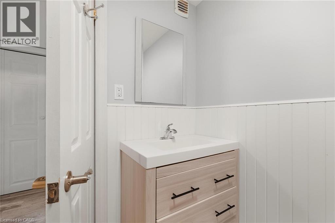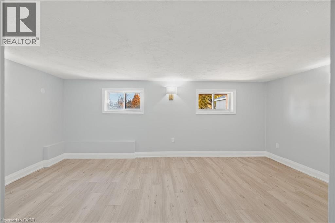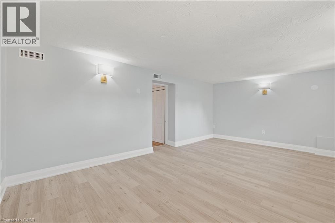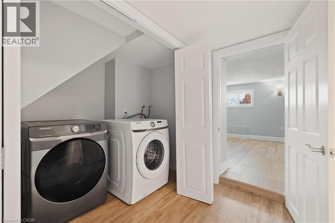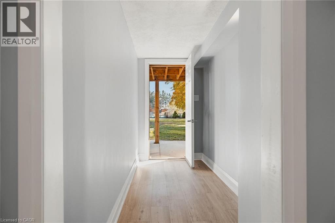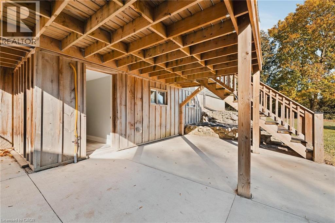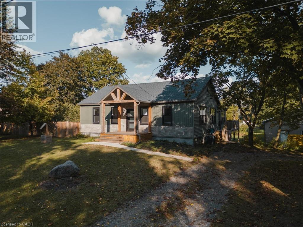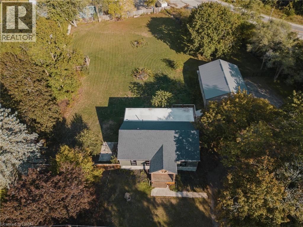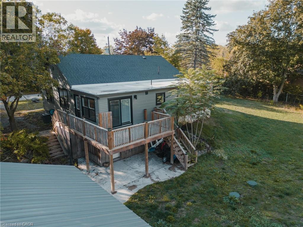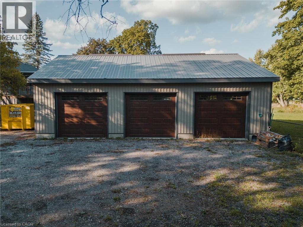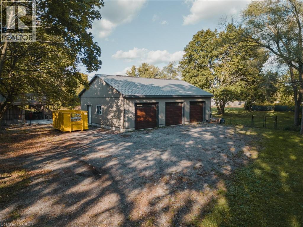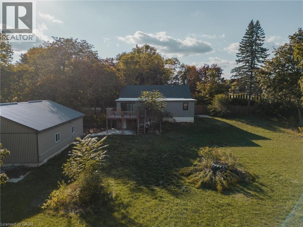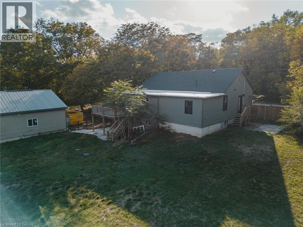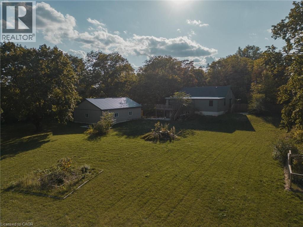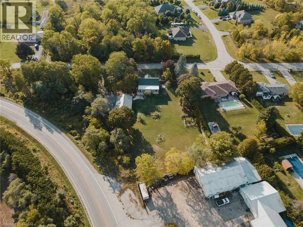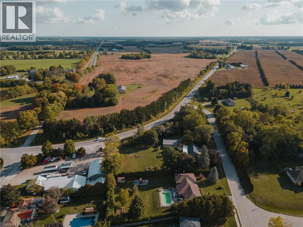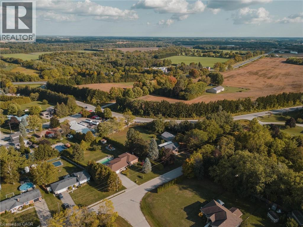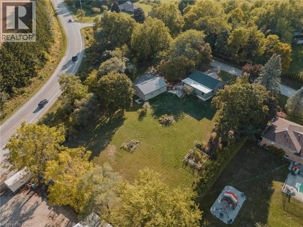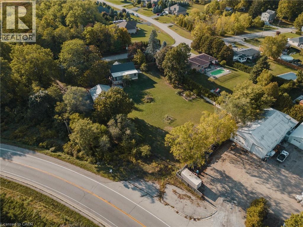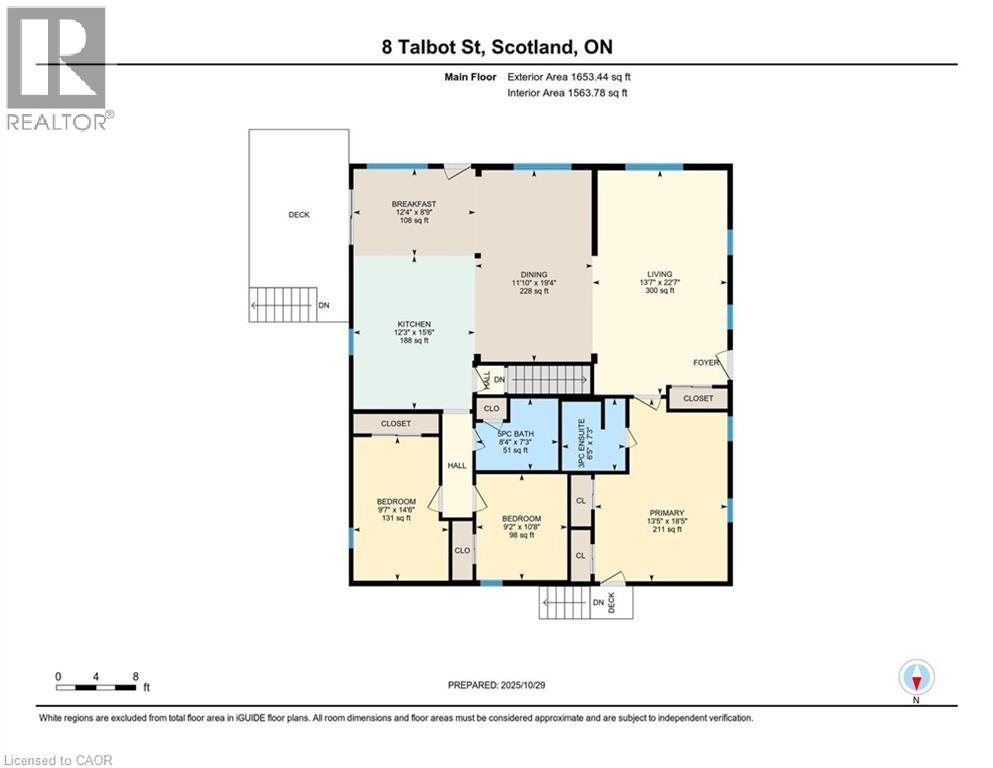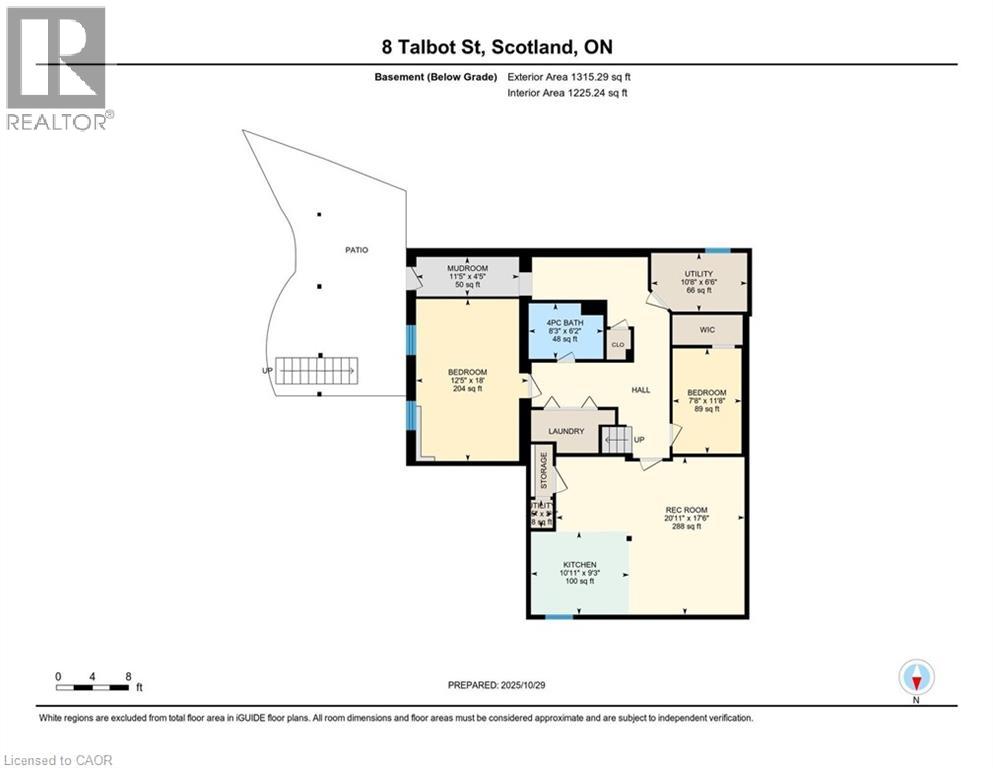8 Talbot Street Scotland, Ontario N0E 1R0
$1,179,000
Welcome to 8 Talbot Street, a stunning bungalow that combines modern comfort with timeless design, offering 2,969 sq. ft. of finished living space on just over an acre. With five bedrooms and three bathrooms, this home provides plenty of room for family living, entertaining, and guests. Step inside to an open-concept main floor that immediately impresses with its vaulted ceilings and exposed beams, filling the space with light and character. The stone electric fireplace serves as a beautiful focal point in the living area, while pot lights throughout add warmth and modern style. The kitchen is the heart of the home, featuring quartz countertops, stainless steel appliances including a hood range and dishwasher, and a large island perfect for gathering. The primary bedroom, located at the front of the home, includes its own side-door exit and a three-piece ensuite with a stand-up shower, creating a private and convenient retreat. The walkout basement extends the living space with two additional bedrooms, a full bath, and direct access to the outdoors—ideal for guests, extended family, or a recreation area. Outside, you’ll find exceptional curb appeal and space to enjoy the outdoors. The backyard is fully fenced and features both a deck and lower patio slab, offering multiple areas for entertaining or relaxing. The two-entrance gravel driveway leads to an impressive six-car detached garage, providing parking for up to 14 vehicles—a dream for hobbyists or those needing extra storage. Set on a beautiful one-acre lot, this property delivers the perfect balance of privacy and convenience, offering the feel of country living while remaining close to local amenities, schools, and community attractions. With its inviting layout, modern finishes, and standout outdoor features, 8 Talbot Street is a rare find that truly has it all. (id:63008)
Property Details
| MLS® Number | 40769668 |
| Property Type | Single Family |
| AmenitiesNearBy | Park, Shopping |
| CommunityFeatures | Quiet Area |
| Features | Crushed Stone Driveway, Country Residential, Automatic Garage Door Opener, In-law Suite, Private Yard |
| ParkingSpaceTotal | 14 |
| Structure | Workshop, Shed, Porch |
Building
| BathroomTotal | 3 |
| BedroomsAboveGround | 3 |
| BedroomsBelowGround | 2 |
| BedroomsTotal | 5 |
| Appliances | Dishwasher, Dryer, Refrigerator, Stove, Water Softener, Washer |
| ArchitecturalStyle | Bungalow |
| BasementDevelopment | Finished |
| BasementType | Full (finished) |
| ConstructedDate | 1954 |
| ConstructionStyleAttachment | Detached |
| CoolingType | Central Air Conditioning |
| ExteriorFinish | Stone, Vinyl Siding |
| FireplaceFuel | Electric |
| FireplacePresent | Yes |
| FireplaceTotal | 1 |
| FireplaceType | Other - See Remarks |
| FoundationType | Block |
| HeatingFuel | Natural Gas |
| HeatingType | Forced Air |
| StoriesTotal | 1 |
| SizeInterior | 2969 Sqft |
| Type | House |
| UtilityWater | Drilled Well |
Parking
| Detached Garage |
Land
| AccessType | Highway Nearby |
| Acreage | Yes |
| FenceType | Fence |
| LandAmenities | Park, Shopping |
| LandscapeFeatures | Landscaped |
| Sewer | Septic System |
| SizeDepth | 226 Ft |
| SizeFrontage | 203 Ft |
| SizeIrregular | 1.098 |
| SizeTotal | 1.098 Ac|1/2 - 1.99 Acres |
| SizeTotalText | 1.098 Ac|1/2 - 1.99 Acres |
| ZoningDescription | Sr |
Rooms
| Level | Type | Length | Width | Dimensions |
|---|---|---|---|---|
| Lower Level | Mud Room | 11'5'' x 4'5'' | ||
| Lower Level | Utility Room | 10'8'' x 6'6'' | ||
| Lower Level | Laundry Room | 9'3'' x 4'9'' | ||
| Lower Level | 4pc Bathroom | 8'3'' x 6'2'' | ||
| Lower Level | Bedroom | 11'8'' x 7'8'' | ||
| Lower Level | Bedroom | 18'0'' x 12'5'' | ||
| Lower Level | Kitchen | 10'11'' x 9'3'' | ||
| Lower Level | Recreation Room | 20'11'' x 17'6'' | ||
| Main Level | 5pc Bathroom | 8'4'' x 7'3'' | ||
| Main Level | Bedroom | 10'8'' x 9'2'' | ||
| Main Level | Bedroom | 14'6'' x 9'7'' | ||
| Main Level | Full Bathroom | 7'3'' x 6'5'' | ||
| Main Level | Primary Bedroom | 18'5'' x 13'5'' | ||
| Main Level | Dinette | 12'4'' x 8'9'' | ||
| Main Level | Kitchen | 15'5'' x 12'3'' | ||
| Main Level | Dining Room | 19'4'' x 11'10'' | ||
| Main Level | Living Room | 22'7'' x 13'7'' |
https://www.realtor.ca/real-estate/29046789/8-talbot-street-scotland
Mica Sadler
Salesperson
7-871 Victoria St. N., Unit 355a
Kitchener, Ontario N2B 3S4
Jill Sadler
Salesperson
7-871 Victoria Street North Unit: 355
Kitchener, Ontario N2B 3S4
Hayley Wallwork
Salesperson
7-871 Victoria Street North Unit: 355
Kitchener, Ontario N2B 3S4

