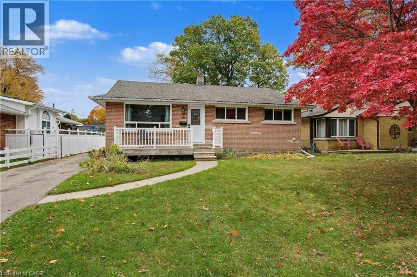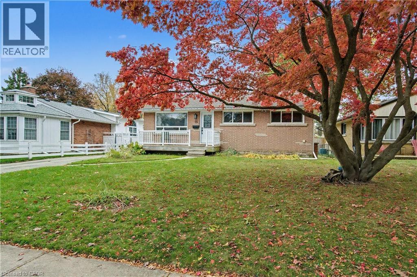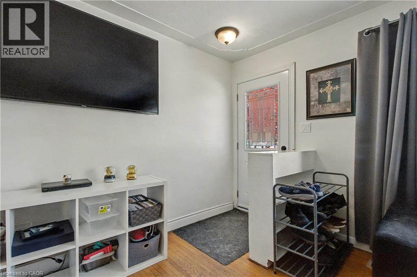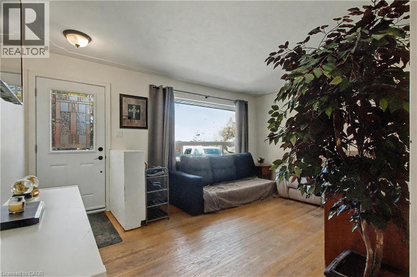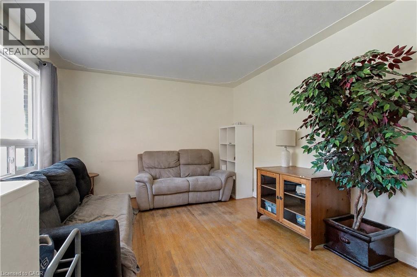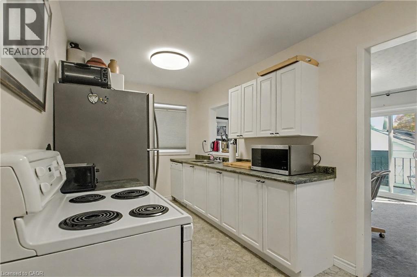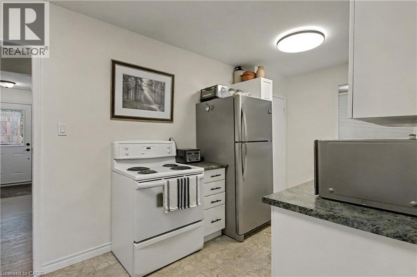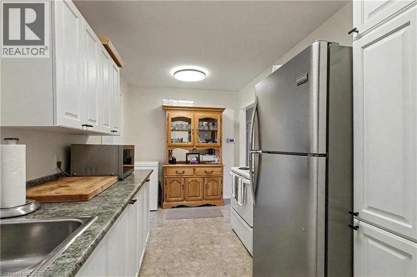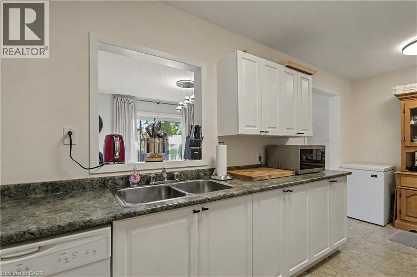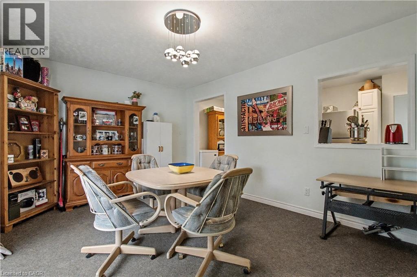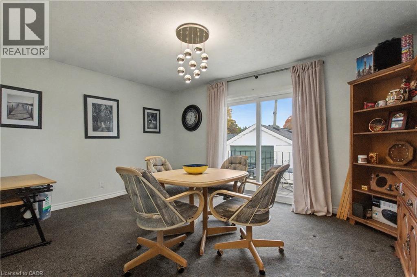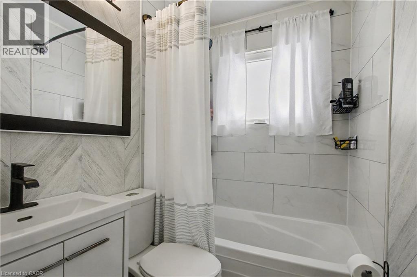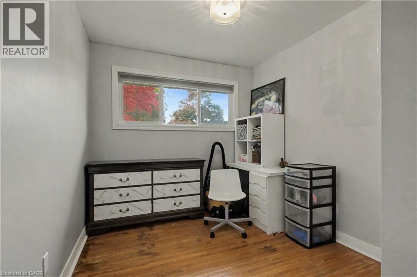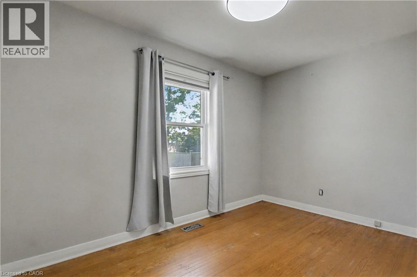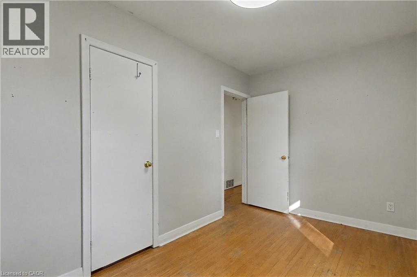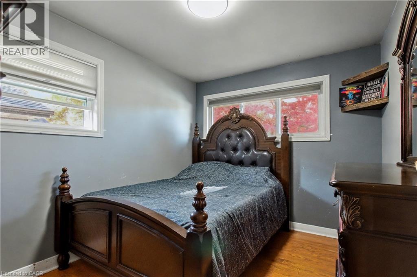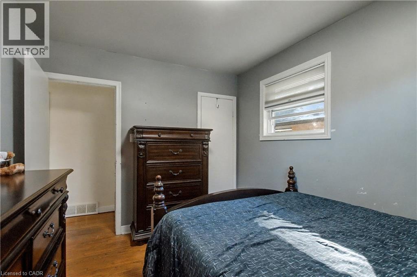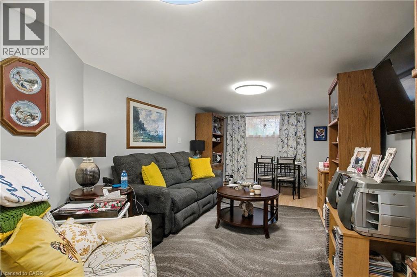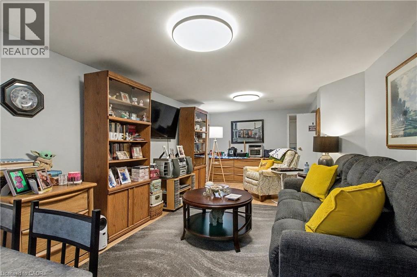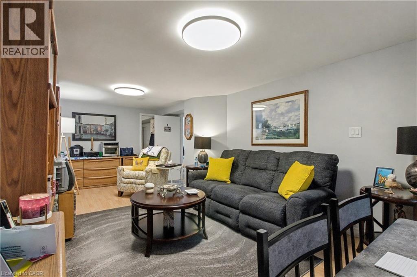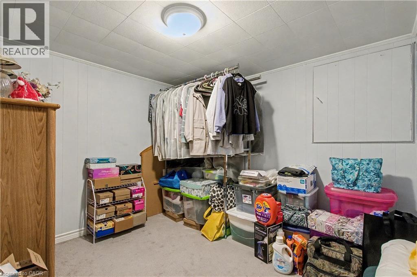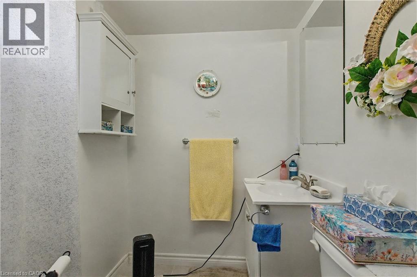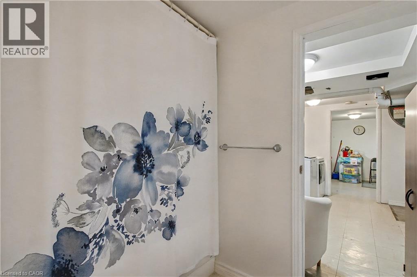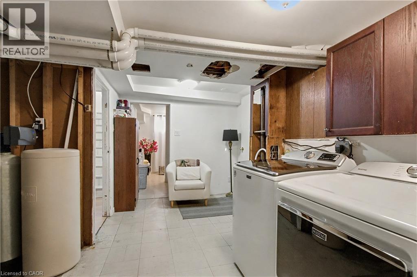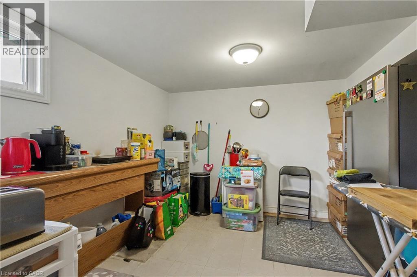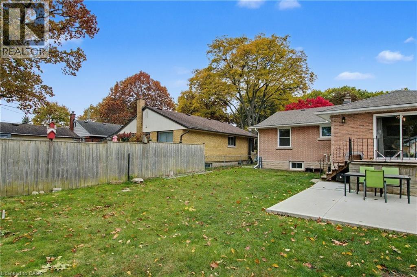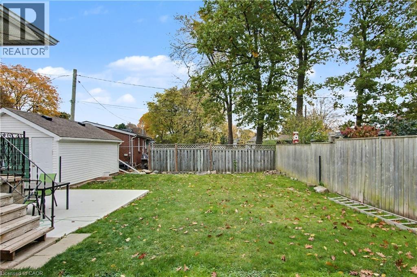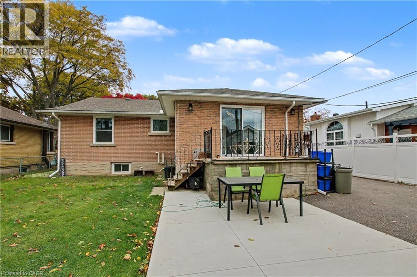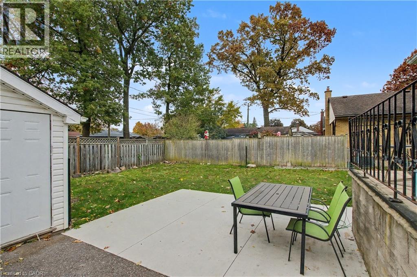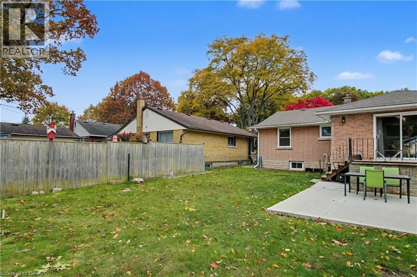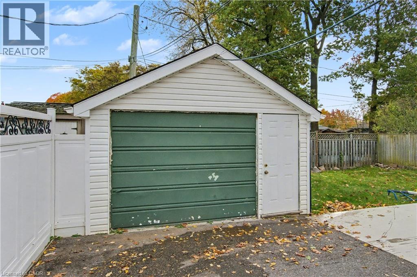55 Highman Avenue Cambridge, Ontario N1R 3M1
$550,000
This solid 3 +1 all brick bungalow, except one small area on the back of home is vinyl siding, is located in a desirable quiet East Galt neighborhood. The separate entrance to the large basement offers potential in-law or mortgage helper! Mostly fenced yard with a great size backyard. Detached 1 1/2 car garage could also be used as a workshop or extra storage , currently a drum studio easily put back to a garage. Close to schools, wonderful parks, walking trails and shopping. Many upgrades such as 2021 windows and doors, furnace and central air conditioner and hot water on demand done around 2016. Don't delay this home will sell fast! (id:63008)
Property Details
| MLS® Number | 40784080 |
| Property Type | Single Family |
| AmenitiesNearBy | Hospital, Park, Place Of Worship, Public Transit, Schools, Shopping |
| CommunityFeatures | Quiet Area |
| EquipmentType | Rental Water Softener |
| Features | Paved Driveway |
| ParkingSpaceTotal | 4 |
| RentalEquipmentType | Rental Water Softener |
Building
| BathroomTotal | 2 |
| BedroomsAboveGround | 3 |
| BedroomsBelowGround | 1 |
| BedroomsTotal | 4 |
| Appliances | Dishwasher, Dryer, Refrigerator, Stove, Washer, Window Coverings |
| ArchitecturalStyle | Bungalow |
| BasementDevelopment | Partially Finished |
| BasementType | Full (partially Finished) |
| ConstructedDate | 1957 |
| ConstructionStyleAttachment | Detached |
| CoolingType | Central Air Conditioning |
| ExteriorFinish | Brick |
| FoundationType | Poured Concrete |
| HeatingFuel | Natural Gas |
| HeatingType | Forced Air |
| StoriesTotal | 1 |
| SizeInterior | 1900 Sqft |
| Type | House |
| UtilityWater | Municipal Water |
Parking
| Detached Garage |
Land
| Acreage | No |
| LandAmenities | Hospital, Park, Place Of Worship, Public Transit, Schools, Shopping |
| Sewer | Municipal Sewage System |
| SizeDepth | 110 Ft |
| SizeFrontage | 50 Ft |
| SizeTotalText | Under 1/2 Acre |
| ZoningDescription | R4 |
Rooms
| Level | Type | Length | Width | Dimensions |
|---|---|---|---|---|
| Basement | Storage | 11'9'' x 1'0'' | ||
| Basement | Office | 11'5'' x 10'3'' | ||
| Basement | Laundry Room | 11'5'' x 12'5'' | ||
| Basement | Bedroom | 11'4'' x 14'7'' | ||
| Basement | 4pc Bathroom | 7'8'' x 10'6'' | ||
| Basement | Family Room | 11'2'' x 23'9'' | ||
| Main Level | 4pc Bathroom | 7'9'' x 5'4'' | ||
| Main Level | Bedroom | 7'9'' x 12'5'' | ||
| Main Level | Bedroom | 11'6'' x 8'7'' | ||
| Main Level | Primary Bedroom | 11'6'' x 9'1'' | ||
| Main Level | Dining Room | 11'7'' x 16'1'' | ||
| Main Level | Living Room | 11'7'' x 16'1'' | ||
| Main Level | Kitchen | 16'1'' x 11'5'' |
Utilities
| Natural Gas | Available |
https://www.realtor.ca/real-estate/29047878/55-highman-avenue-cambridge
Blair Hibbs
Broker
766 Old Hespeler Rd
Cambridge, Ontario N3H 5L8
Kathy Irene Hibbs
Salesperson
766 Old Hespeler Rd
Cambridge, Ontario N3H 5L8
Alma Chapelle
Salesperson
766 Old Hespeler Rd
Cambridge, Ontario N3H 5L8
Richard Quesnel
Salesperson
766 Old Hespeler Rd
Cambridge, Ontario N3H 5L8

