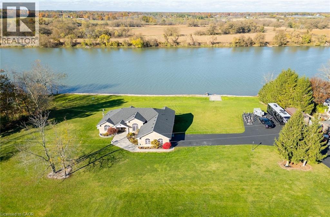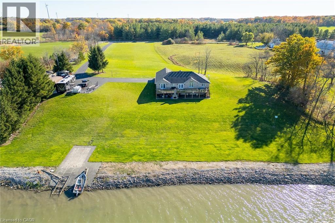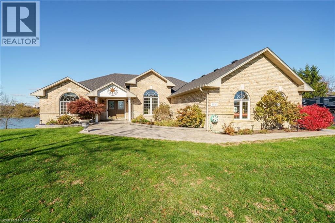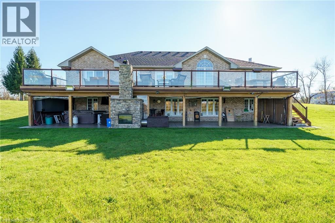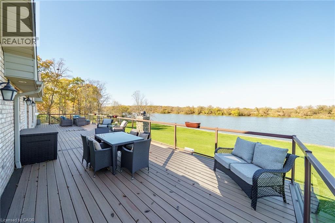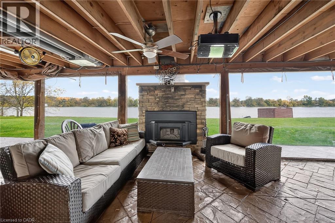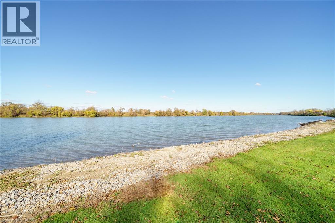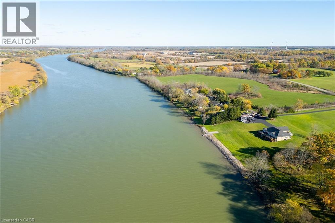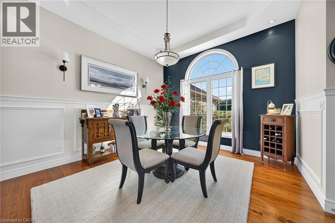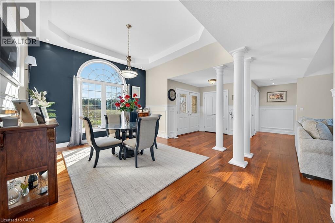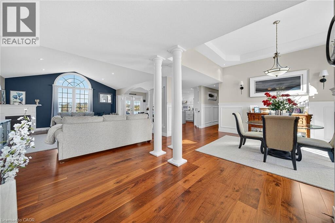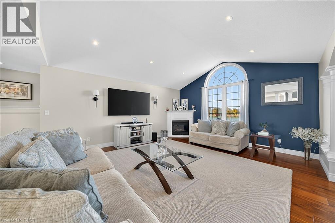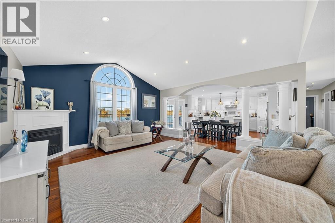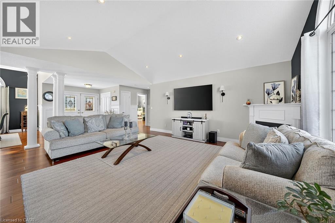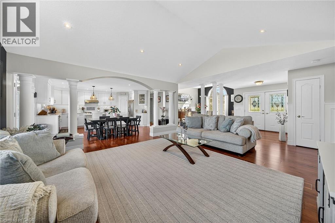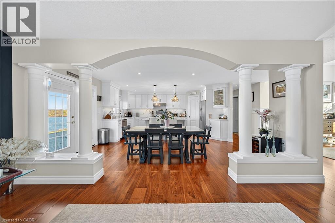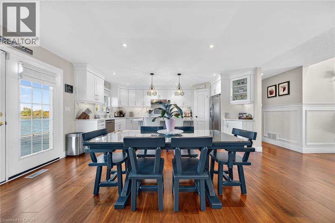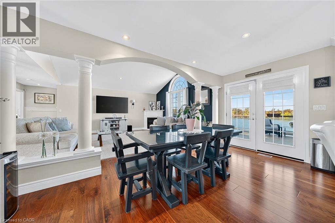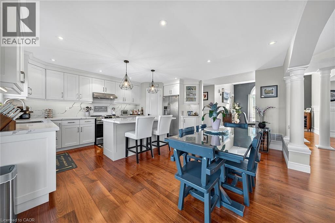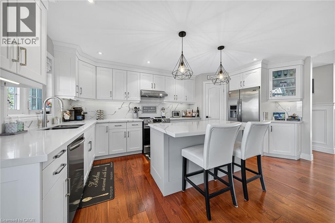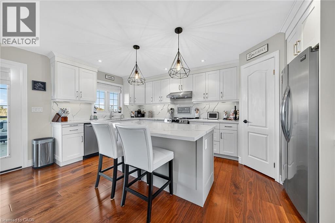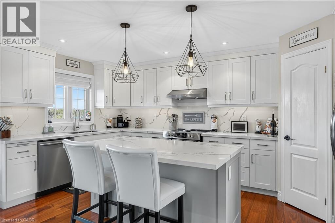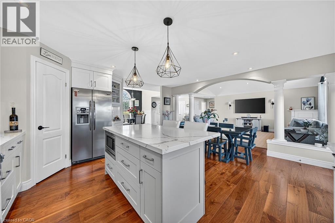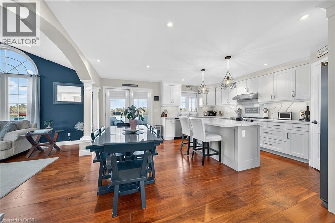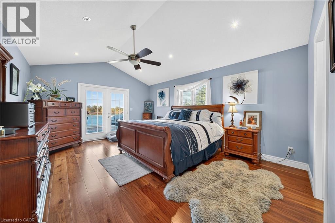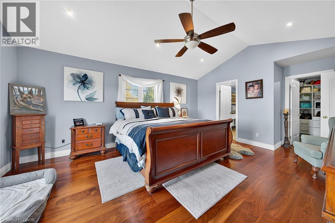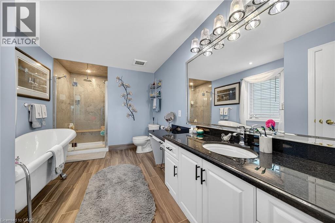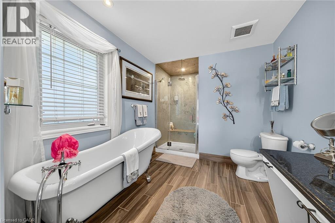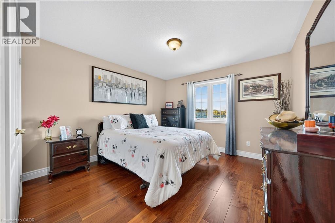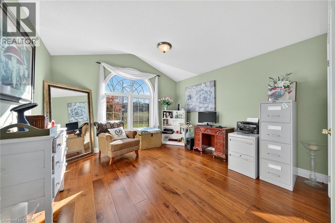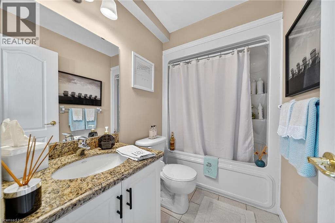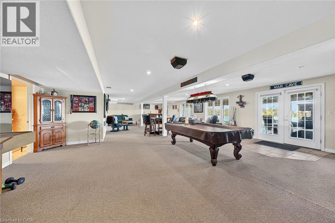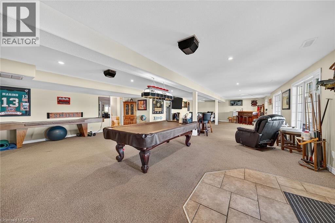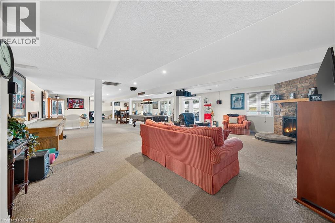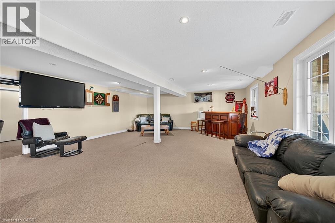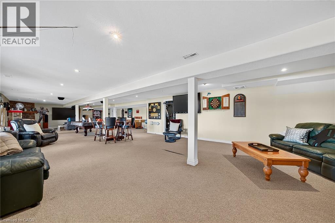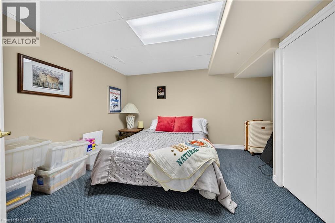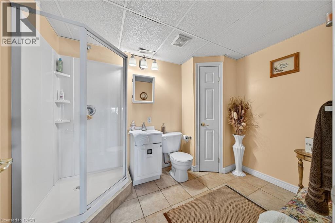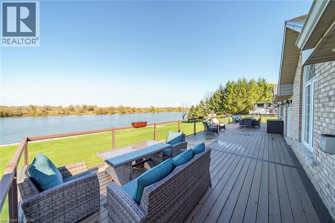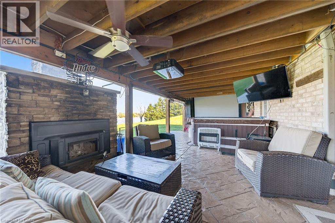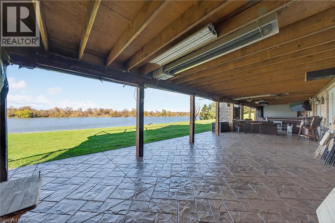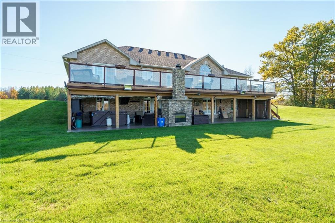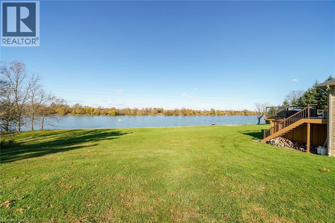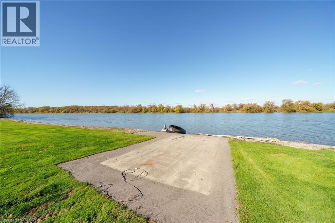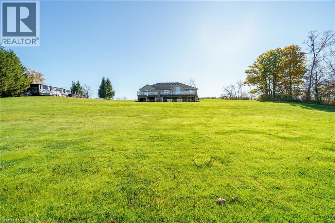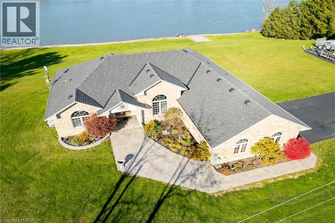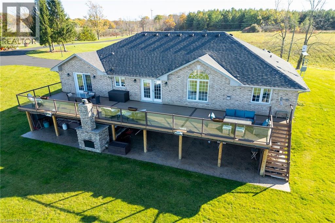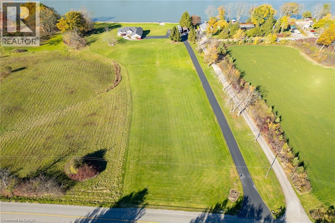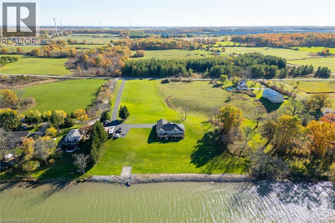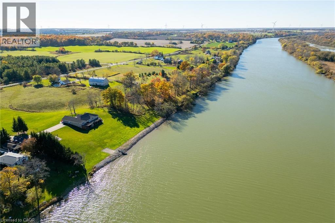1140 River Road Cayuga, Ontario N0A 1E0
$1,949,900
Luxury Riverfront Living on the Grand River. A home & cottage all in one! Truly Irreplaceable 2.64 acre Cayuga Estate property showcasing a Custom Built 3 bedroom, 3 bathroom Bungalow with full walk out basement with breathtaking Waterview’s. Incredible curb appeal with all brick exterior, paved driveway with ample parking, stamped concrete walkway leading to welcoming covered porch, entertainers dream backyard Oasis with upper level composite deck, on grade lower level stamped concrete patio area with hot tub, outdoor TV, stone fireplace, & 2 outdoor heaters. The exquisitely updated interior features the perfect blend of function & elegance with over 4000 sq ft of open concept living space highlighted by wide plank hardwood flooring throughout, gorgeous eat in kitchen with quartz countertops & backsplash, & island, formal dining area with coffered ceilings, living room featuring built in corner fireplace, 3 spacious MF bedrooms including primary suite with large walk in closet & lavish 3 pc ensuite with tile walk in shower, primary 4 pc bathroom, & MF laundry. The full walk out basement allows for Ideal in law suite & large rec room with fireplace, games area, den, 3 pc bathroom, & cold cellar, & utility area. Recent upgrades include kitchen, hardwood flooring, bathrooms, roof shingles – 2022, furnace, A/C, & HWH – 2023, water softener & UV system – 2022. Conveniently located minutes to Cayuga amenities & relaxing commute to Hamilton, 403, & QEW. Over 20 km of navigable water allowing you to boat, wakeboard, fish, & kayak right from your own backyard. Grand River Living is more than a place to call home – It’s a Lifestyle you deserve to Experience. (id:63008)
Property Details
| MLS® Number | 40784286 |
| Property Type | Single Family |
| AmenitiesNearBy | Golf Nearby, Schools |
| CommunityFeatures | Quiet Area |
| Features | Paved Driveway, Automatic Garage Door Opener |
| ParkingSpaceTotal | 20 |
| ViewType | River View |
| WaterFrontType | Waterfront |
Building
| BathroomTotal | 3 |
| BedroomsAboveGround | 3 |
| BedroomsTotal | 3 |
| Appliances | Central Vacuum, Dishwasher, Dryer, Refrigerator, Stove, Water Softener, Washer, Microwave Built-in, Window Coverings, Hot Tub |
| ArchitecturalStyle | Bungalow |
| BasementDevelopment | Finished |
| BasementType | Full (finished) |
| ConstructedDate | 2006 |
| ConstructionStyleAttachment | Detached |
| CoolingType | Central Air Conditioning |
| ExteriorFinish | Brick, Stone |
| FireplaceFuel | Propane |
| FireplacePresent | Yes |
| FireplaceTotal | 2 |
| FireplaceType | Other - See Remarks |
| FoundationType | Poured Concrete |
| HeatingFuel | Propane |
| HeatingType | Forced Air |
| StoriesTotal | 1 |
| SizeInterior | 4109 Sqft |
| Type | House |
| UtilityWater | Cistern, Drilled Well |
Parking
| Attached Garage |
Land
| AccessType | Road Access |
| Acreage | Yes |
| LandAmenities | Golf Nearby, Schools |
| LandscapeFeatures | Lawn Sprinkler |
| Sewer | Septic System |
| SizeDepth | 705 Ft |
| SizeFrontage | 100 Ft |
| SizeIrregular | 2.46 |
| SizeTotal | 2.46 Ac|2 - 4.99 Acres |
| SizeTotalText | 2.46 Ac|2 - 4.99 Acres |
| SurfaceWater | River/stream |
| ZoningDescription | A |
Rooms
| Level | Type | Length | Width | Dimensions |
|---|---|---|---|---|
| Basement | 3pc Bathroom | 7'1'' x 9'10'' | ||
| Basement | Den | 13'4'' x 11'8'' | ||
| Basement | Storage | 8'11'' x 14'10'' | ||
| Basement | Games Room | 27'7'' x 20'4'' | ||
| Basement | Recreation Room | 26'5'' x 31'6'' | ||
| Basement | Utility Room | 17'7'' x 7'6'' | ||
| Main Level | Other | 9'6'' x 6'8'' | ||
| Main Level | 4pc Bathroom | 16'8'' x 8'5'' | ||
| Main Level | Primary Bedroom | 20'7'' x 13'7'' | ||
| Main Level | Laundry Room | 13'6'' x 7'2'' | ||
| Main Level | Eat In Kitchen | 16'9'' x 17'1'' | ||
| Main Level | Foyer | 8'3'' x 8'0'' | ||
| Main Level | Dining Room | 17'0'' x 12'5'' | ||
| Main Level | Living Room | 21'6'' x 16'0'' | ||
| Main Level | 4pc Bathroom | 7'3'' x 5'0'' | ||
| Main Level | Bedroom | 12'5'' x 12'6'' | ||
| Main Level | Bedroom | 11'5'' x 11'9'' |
https://www.realtor.ca/real-estate/29048226/1140-river-road-cayuga
Chuck Hogeterp
Salesperson
325 Winterberry Dr Unit 4b
Stoney Creek, Ontario L8J 0B6

