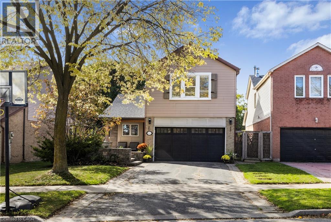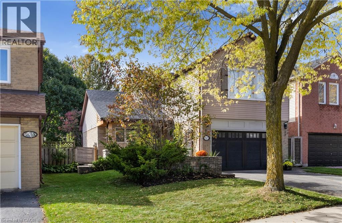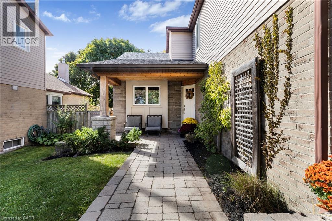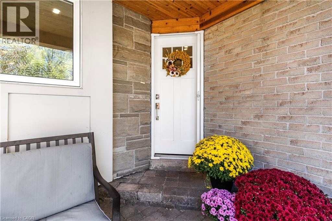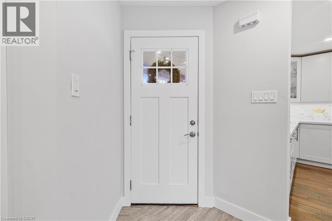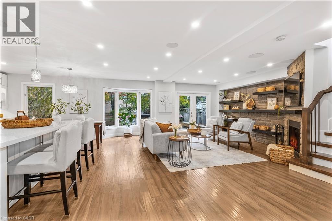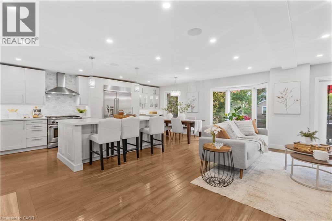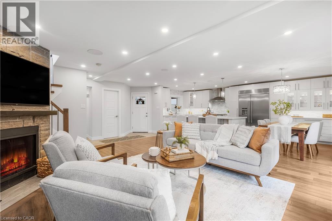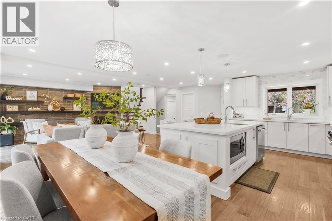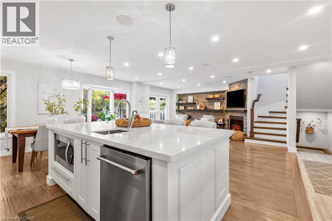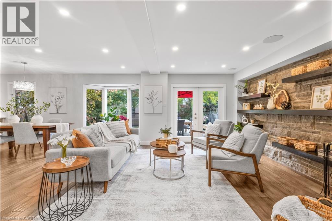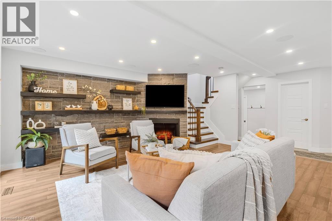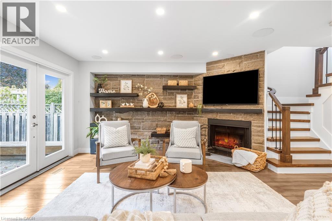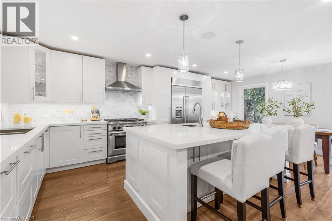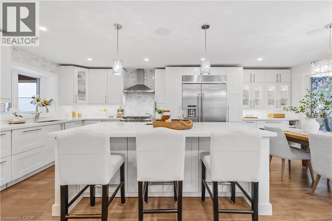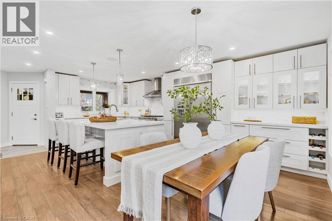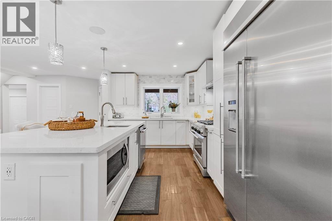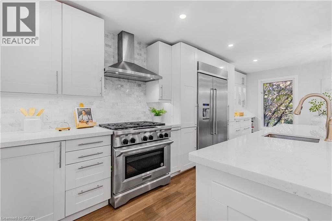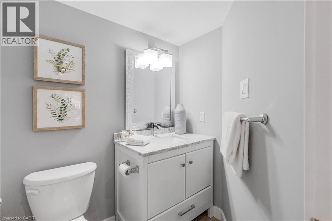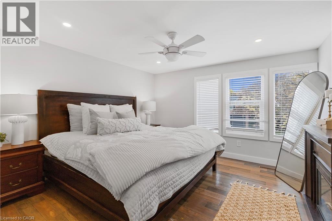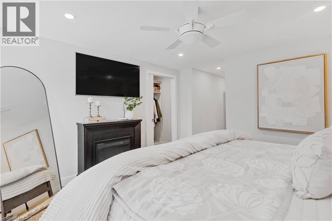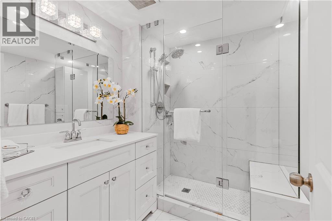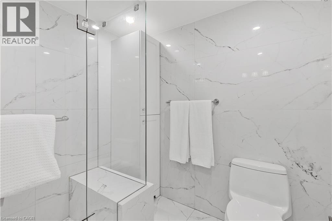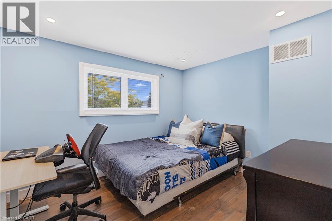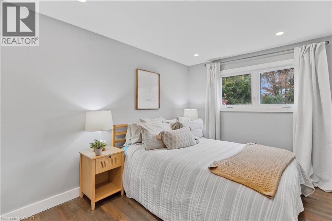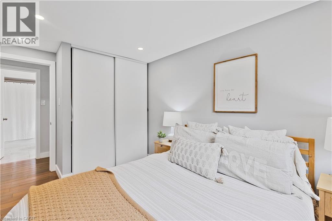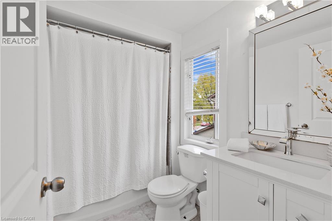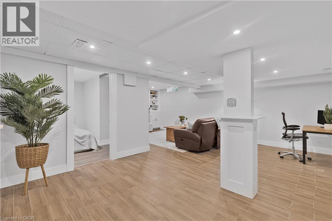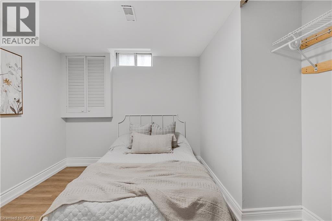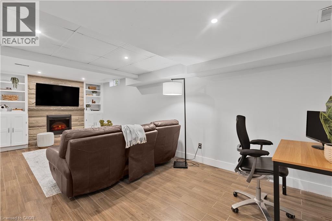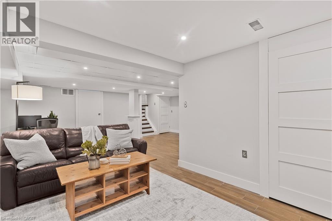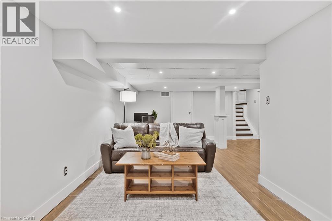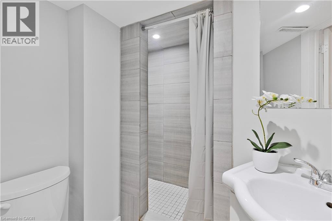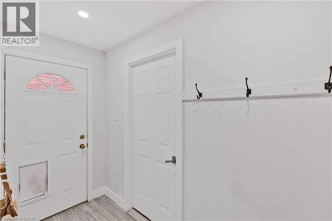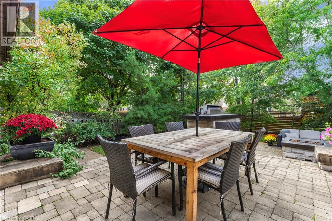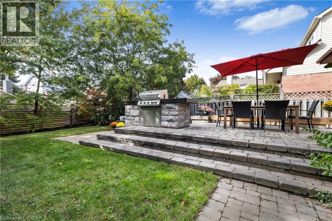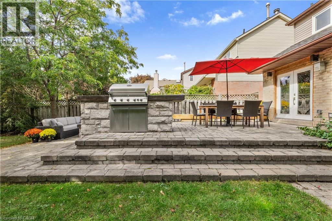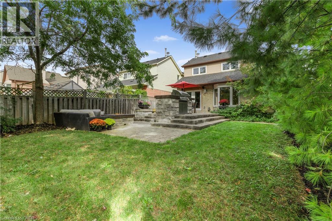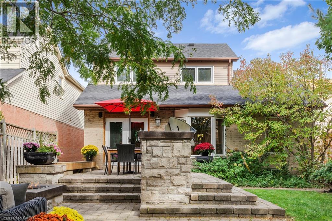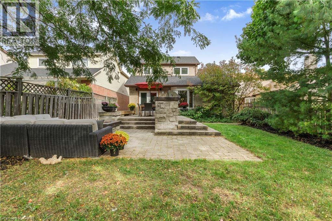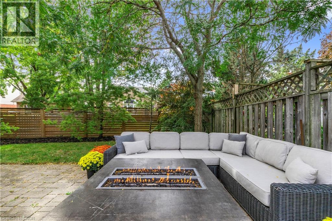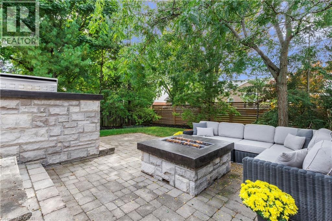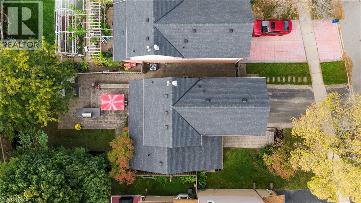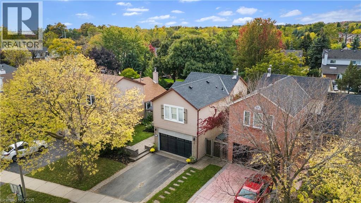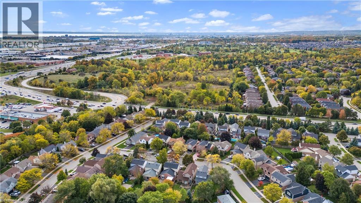1122 Glenridge Drive Oakville, Ontario L6M 2K7
$1,348,000
Welcome To This Beautifully Appointed Home In Oakville’s Prestigious Glen Abbey Community, Offering The Perfect Blend Of Sophistication, Comfort, And Modern Convenience. Thoughtfully Upgraded, This Residence Features A Chef-Inspired Kitchen With Large Island, Built-In Stainless-Steel Appliances Including A Gas Stove, Gas Range Hood, Fridge, And Microwave, Opening Seamlessly To A Warm Family Room Highlighted By A Cozy Gas Fireplace And In-Ceiling Speakers. Elegant Dining Area And Island Seating Provide The Perfect Backdrop For Entertaining, While The Finished Lower Level—With An Inviting Electric Fireplace And Built-Ins—Offers Additional Living Space For Relaxation Or Recreation. Step Outside To Your Private Backyard Oasis Complete With A Built-In Gas Grill And Gas Fire Table, Ideal For Year-Round Entertaining Amid Beautifully Landscaped And Hardscaped Grounds Enhanced By An Irrigation System (2015). Major Updates Include Kitchen Renovation (2017), Primary Bathroom With Heated Floors (2019), Newer Roof (2017), Owned Hot Water Tank (2025), Owned Air Conditioner (2025), And Owned Furnace (2011), Providing Comfort And Peace Of Mind For Years To Come. Nestled Within Walking Distance To Top-Ranked Schools, Parks, Trails, And Near Renowned Glen Abbey Golf Club, And Local Favourites Like Monastery Bakery, This Exceptional Home Captures The Best Of Oakville Living—Luxury, Lifestyle, And Location All In One. (id:63008)
Open House
This property has open houses!
2:00 pm
Ends at:4:00 pm
Property Details
| MLS® Number | 40779411 |
| Property Type | Single Family |
| AmenitiesNearBy | Park, Schools, Shopping |
| CommunityFeatures | Community Centre, School Bus |
| ParkingSpaceTotal | 4 |
Building
| BathroomTotal | 4 |
| BedroomsAboveGround | 3 |
| BedroomsBelowGround | 1 |
| BedroomsTotal | 4 |
| Appliances | Dryer, Refrigerator, Washer, Microwave Built-in, Gas Stove(s) |
| ArchitecturalStyle | 2 Level |
| BasementDevelopment | Finished |
| BasementType | Full (finished) |
| ConstructionStyleAttachment | Detached |
| CoolingType | Central Air Conditioning |
| ExteriorFinish | Brick Veneer, Vinyl Siding |
| FireplaceFuel | Electric,wood |
| FireplacePresent | Yes |
| FireplaceTotal | 3 |
| FireplaceType | Other - See Remarks,other - See Remarks |
| HalfBathTotal | 1 |
| HeatingType | Forced Air |
| StoriesTotal | 2 |
| SizeInterior | 1922 Sqft |
| Type | House |
| UtilityWater | Municipal Water |
Parking
| Attached Garage |
Land
| AccessType | Highway Access |
| Acreage | No |
| LandAmenities | Park, Schools, Shopping |
| Sewer | Municipal Sewage System |
| SizeDepth | 123 Ft |
| SizeFrontage | 40 Ft |
| SizeTotalText | Under 1/2 Acre |
| ZoningDescription | Rl8 |
Rooms
| Level | Type | Length | Width | Dimensions |
|---|---|---|---|---|
| Second Level | Bedroom | 8'5'' x 13'4'' | ||
| Second Level | Bedroom | 10'10'' x 13'4'' | ||
| Second Level | 4pc Bathroom | Measurements not available | ||
| Second Level | 3pc Bathroom | Measurements not available | ||
| Second Level | Primary Bedroom | 12'0'' x 12'6'' | ||
| Basement | Utility Room | 5'1'' x 13'9'' | ||
| Basement | 3pc Bathroom | Measurements not available | ||
| Basement | Bedroom | 10'2'' x 10'11'' | ||
| Basement | Recreation Room | 22'8'' x 21'2'' | ||
| Main Level | Living Room | 18'2'' x 15'5'' | ||
| Main Level | Breakfast | 10'0'' x 8'5'' | ||
| Main Level | Kitchen | 10'1'' x 13'5'' | ||
| Main Level | 2pc Bathroom | Measurements not available | ||
| Main Level | Foyer | 12'8'' x 9'11'' |
https://www.realtor.ca/real-estate/29048236/1122-glenridge-drive-oakville
Reneeta Vigueras
Salesperson
188 Lakeshore Road East
Oakville, Ontario L6J 1H6
Diana Boyd
Salesperson
188 Lakeshore Road East
Oakville, Ontario L6J 1H6

