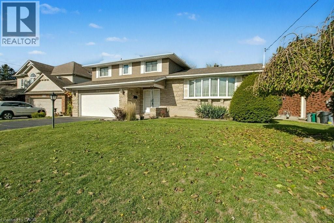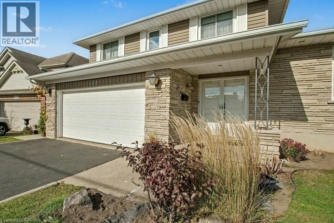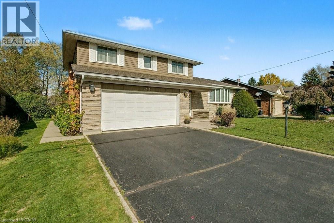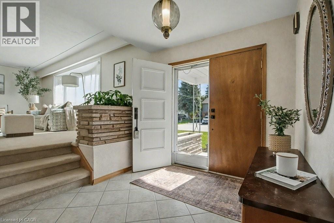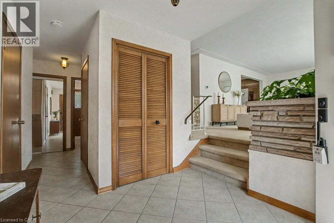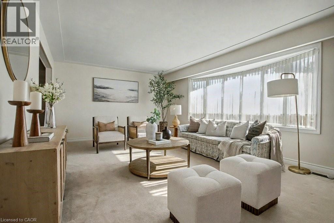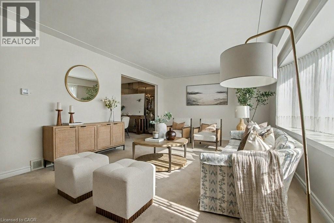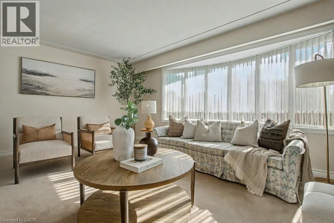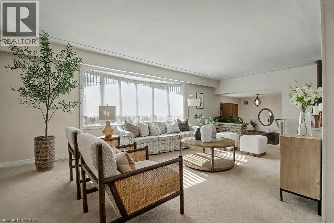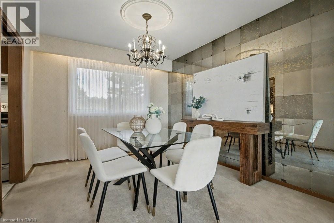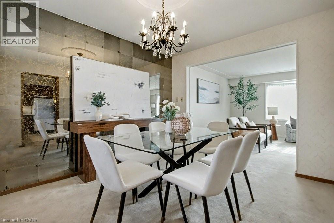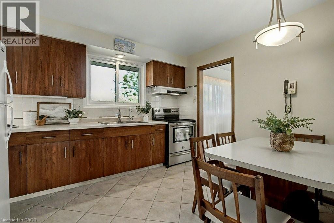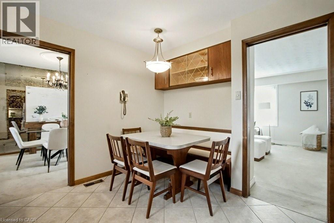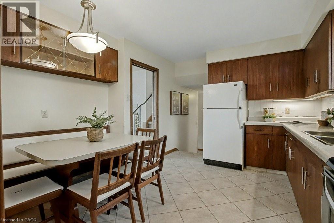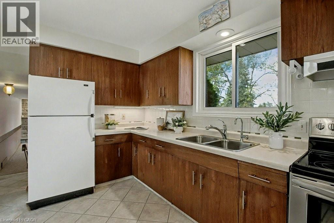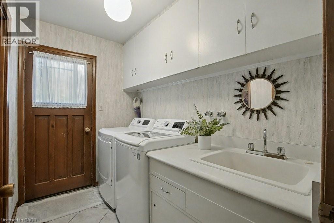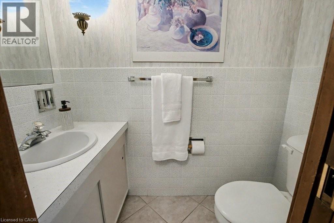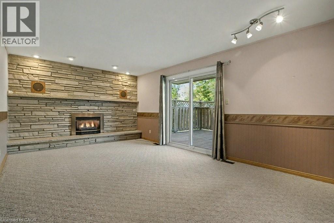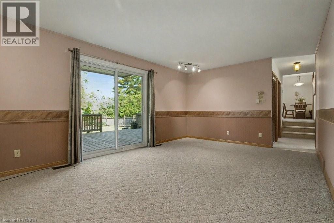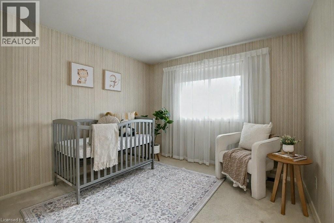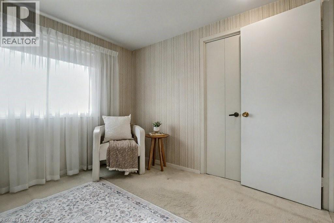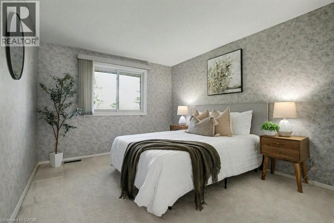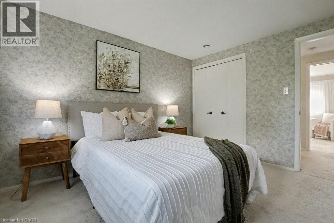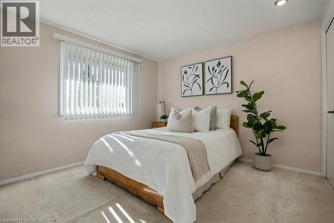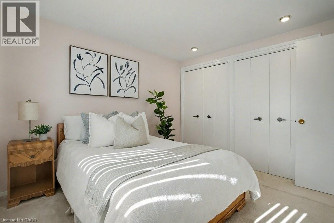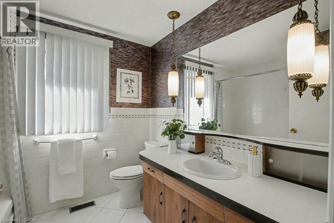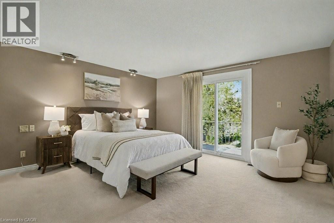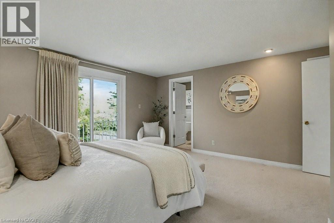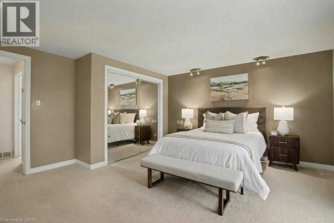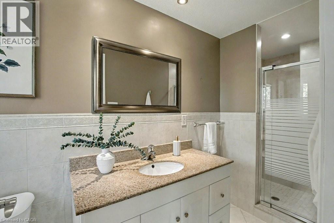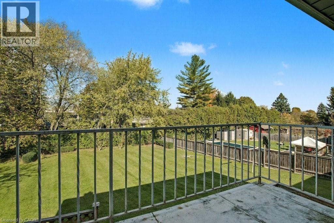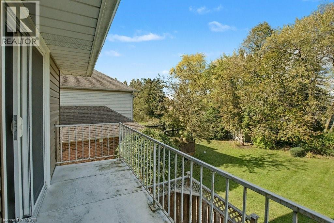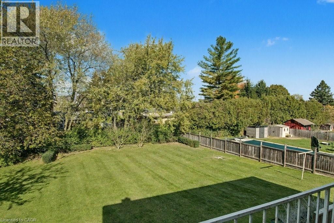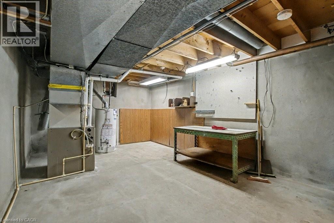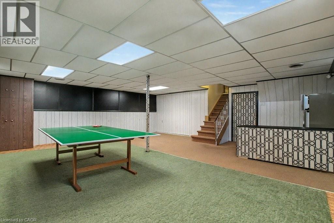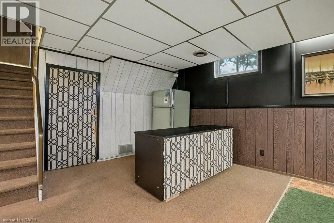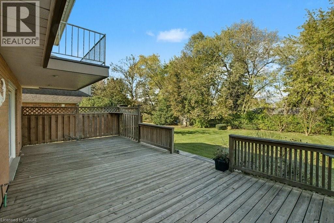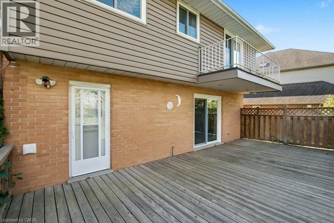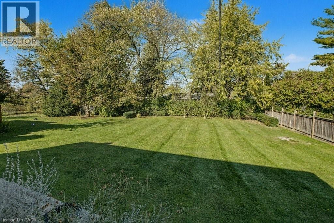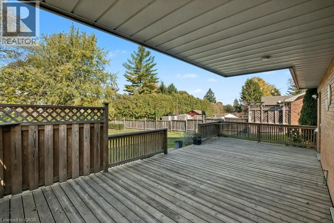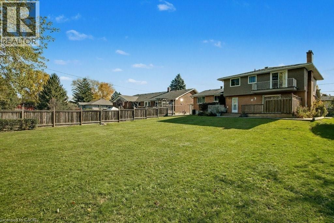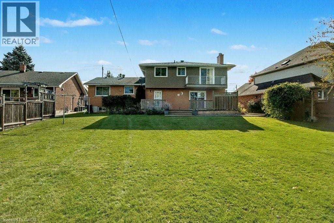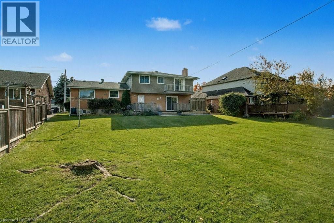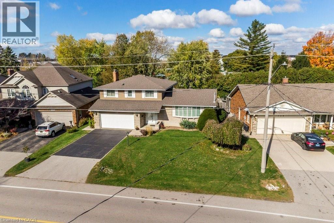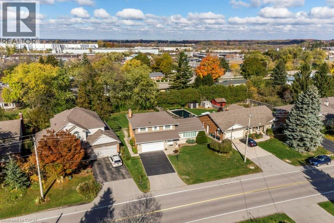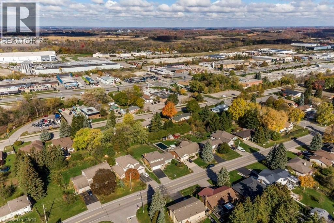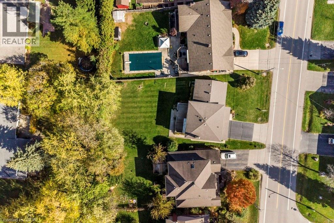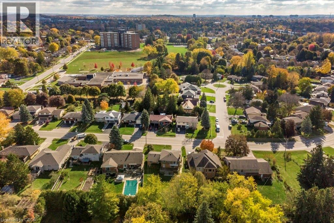132 Carson Drive Kitchener, Ontario N2B 2Z2
$899,000
Welcome to 132 Carson Drive, Kitchener. First Time Offered! Lovingly maintained by the original owners, this spacious family home shines with pride of ownership throughout. Filled with natural light, it features four bedrooms and three bathrooms, including a generous primary suite with a private ensuite and balcony. The impressive family room offers a cozy gas fireplace and walkout to the deck and backyard, perfect for entertaining or relaxing outdoors. A finished recreation room provides even more living space for family and friends, while main-floor laundry adds everyday convenience. Set on an oversized 72’ x 152’ lot, this property offers plenty of room to enjoy the outdoors, along with a double car garage and ample parking. Nestled in a desirable, family-friendly neighbourhood close to schools, shopping, the expressway, and all amenities. After 57 years of care and memories, this beautiful home is ready for its next chapter. (id:63008)
Open House
This property has open houses!
1:00 pm
Ends at:3:00 pm
1:00 pm
Ends at:3:00 pm
Property Details
| MLS® Number | 40784257 |
| Property Type | Single Family |
| AmenitiesNearBy | Airport, Schools, Shopping |
| EquipmentType | Water Heater |
| ParkingSpaceTotal | 6 |
| RentalEquipmentType | Water Heater |
Building
| BathroomTotal | 3 |
| BedroomsAboveGround | 4 |
| BedroomsTotal | 4 |
| Appliances | Dryer, Refrigerator, Stove, Water Softener, Washer, Window Coverings |
| BasementDevelopment | Finished |
| BasementType | Full (finished) |
| ConstructedDate | 1968 |
| ConstructionStyleAttachment | Detached |
| CoolingType | Central Air Conditioning |
| ExteriorFinish | Brick, Vinyl Siding |
| FireplacePresent | Yes |
| FireplaceTotal | 1 |
| FoundationType | Poured Concrete |
| HalfBathTotal | 1 |
| HeatingFuel | Natural Gas |
| HeatingType | Forced Air |
| SizeInterior | 2625 Sqft |
| Type | House |
| UtilityWater | Municipal Water |
Parking
| Attached Garage |
Land
| AccessType | Highway Access |
| Acreage | No |
| LandAmenities | Airport, Schools, Shopping |
| Sewer | Municipal Sewage System |
| SizeDepth | 152 Ft |
| SizeFrontage | 72 Ft |
| SizeIrregular | 0.24 |
| SizeTotal | 0.24 Ac|under 1/2 Acre |
| SizeTotalText | 0.24 Ac|under 1/2 Acre |
| ZoningDescription | Res-2 |
Rooms
| Level | Type | Length | Width | Dimensions |
|---|---|---|---|---|
| Second Level | Primary Bedroom | 13'11'' x 14'9'' | ||
| Second Level | Bedroom | 9'11'' x 9'8'' | ||
| Second Level | Bedroom | 10'0'' x 12'5'' | ||
| Second Level | Bedroom | 10'3'' x 10'8'' | ||
| Second Level | 4pc Bathroom | 7'10'' x 7'3'' | ||
| Second Level | Full Bathroom | 4'2'' x 14'9'' | ||
| Basement | Recreation Room | 22'2'' x 24'8'' | ||
| Basement | Utility Room | 19'3'' x 11'9'' | ||
| Lower Level | Family Room | 18'6'' x 12'0'' | ||
| Lower Level | Laundry Room | 5'6'' x 8'7'' | ||
| Lower Level | Foyer | 8'0'' x 8'7'' | ||
| Lower Level | 2pc Bathroom | 3'1'' x 6'2'' | ||
| Main Level | Living Room | 22'3'' x 14'6'' | ||
| Main Level | Kitchen | 12'2'' x 11'6'' | ||
| Main Level | Dining Room | 9'11'' x 11'6'' |
https://www.realtor.ca/real-estate/29048346/132-carson-drive-kitchener
Tracey Voisin
Broker
720 Westmount Rd.
Kitchener, Ontario N2E 2M6

