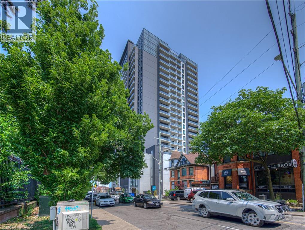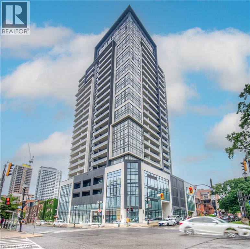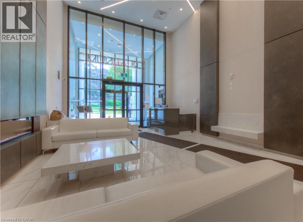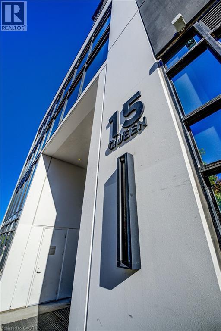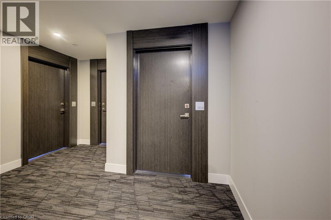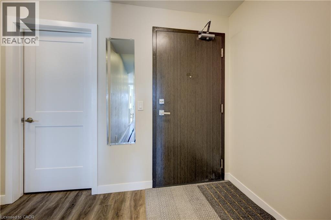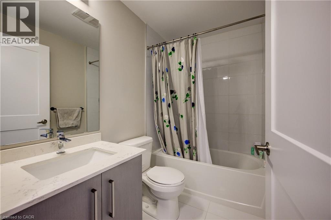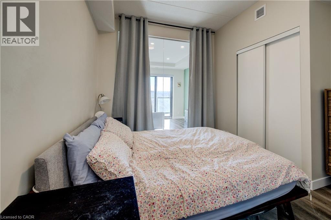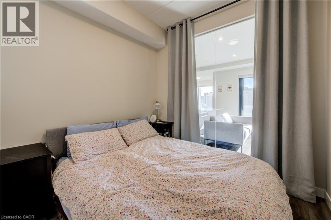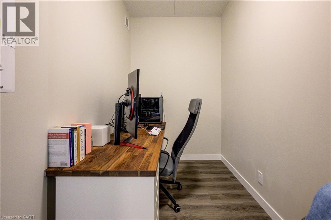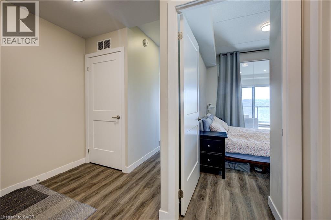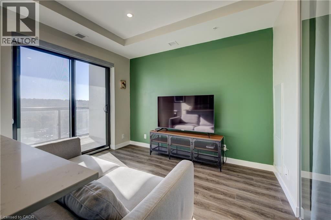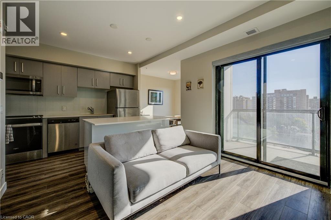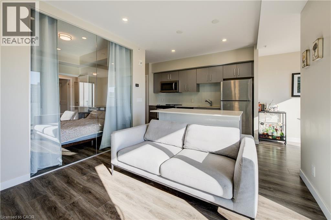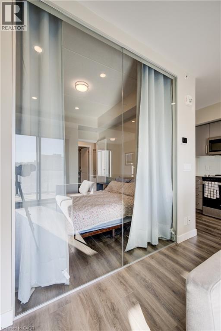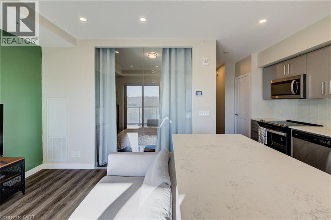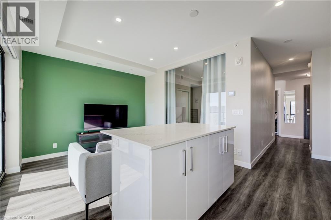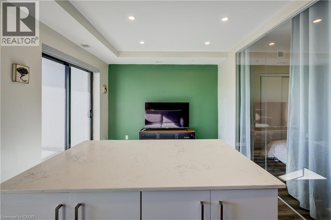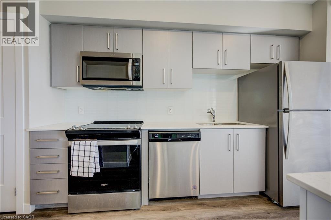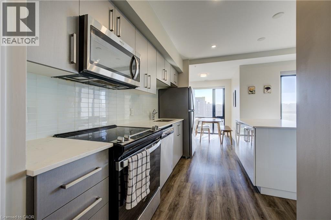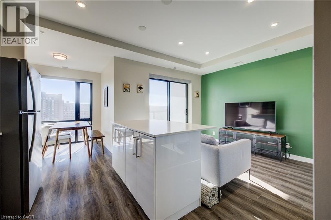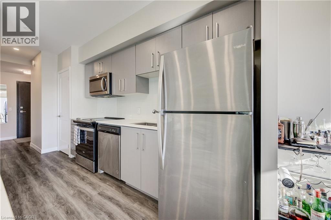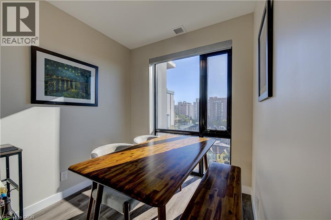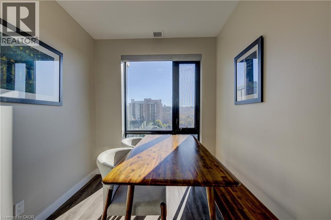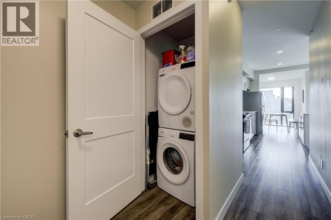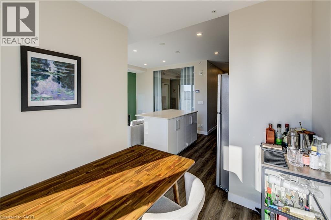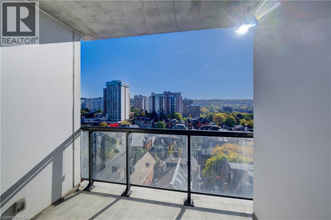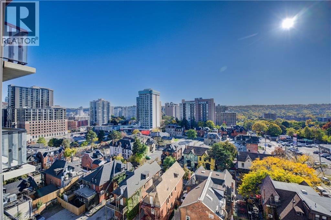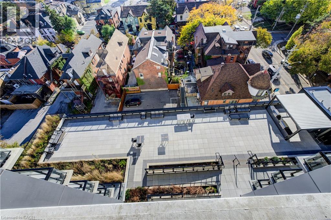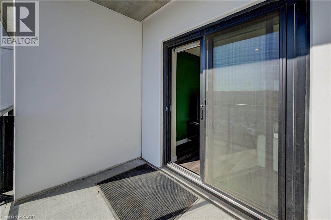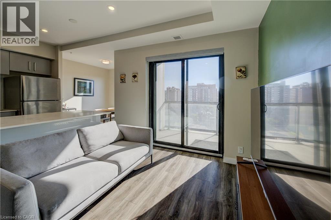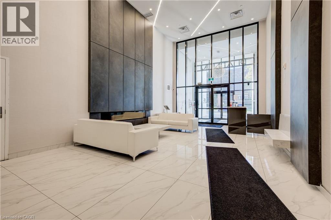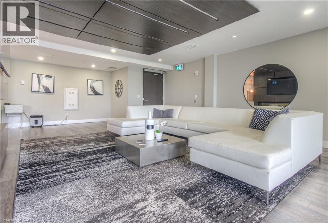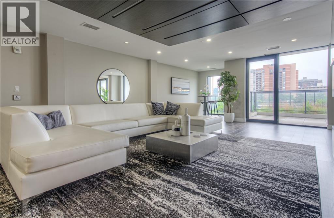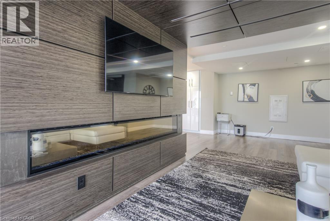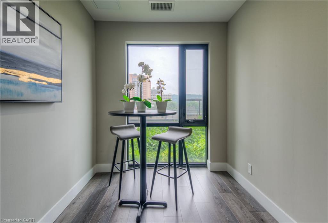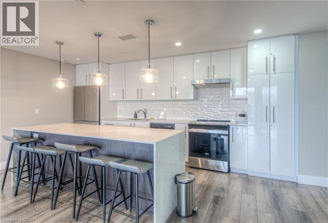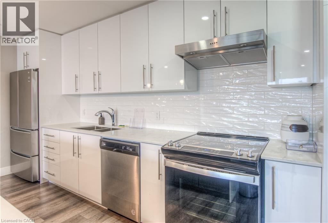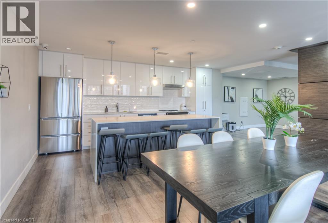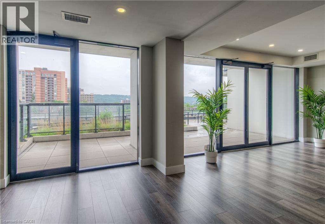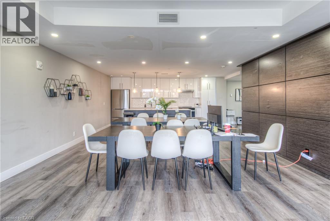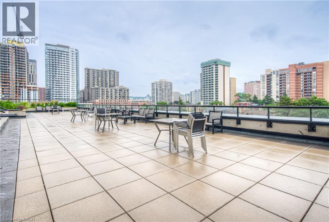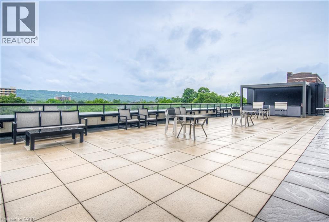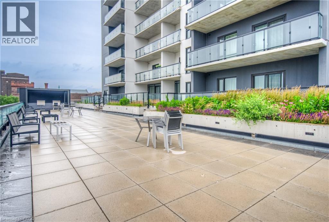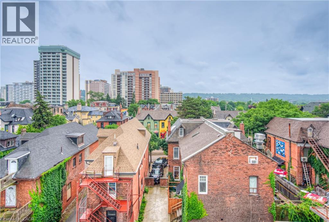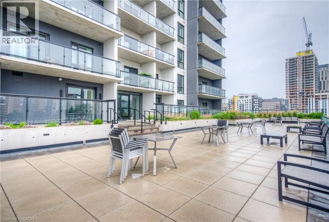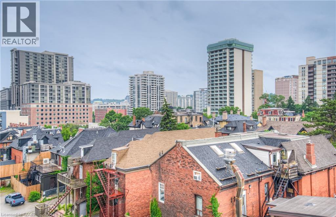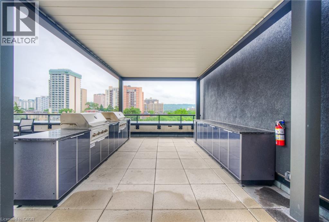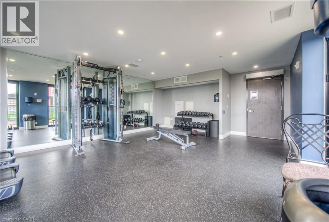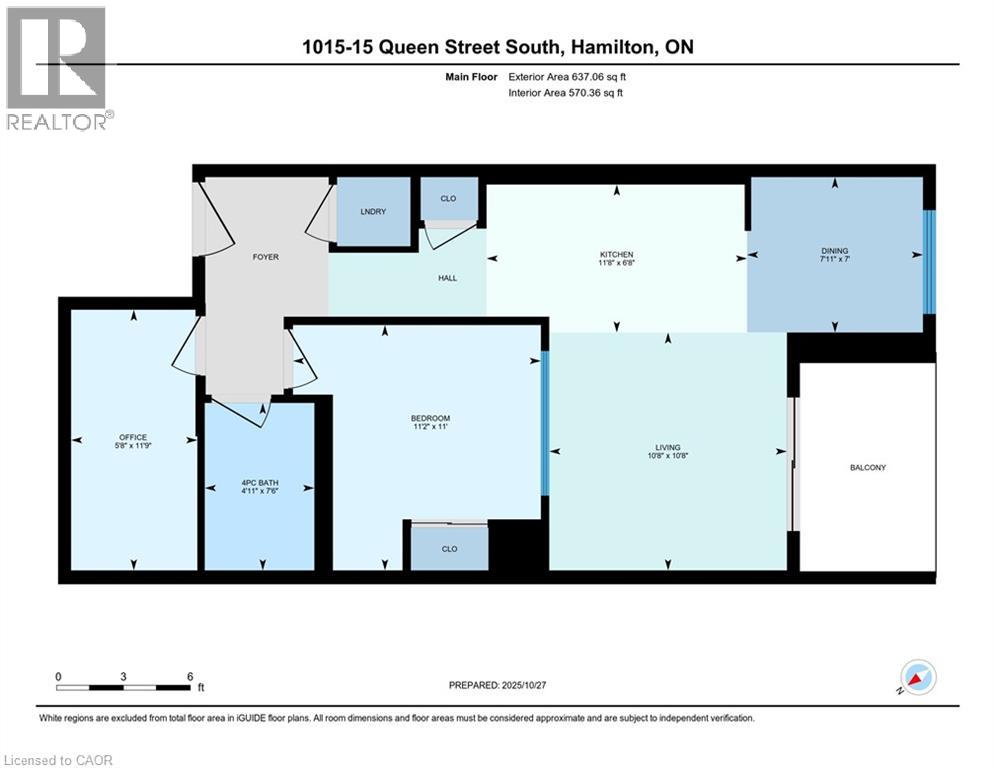15 Queen Street S Unit# 1015 Hamilton, Ontario L8P 0C6
$425,000Maintenance, Insurance, Common Area Maintenance, Landscaping, Property Management
$407.32 Monthly
Maintenance, Insurance, Common Area Maintenance, Landscaping, Property Management
$407.32 MonthlyLive in sophisticated style in Unit #1015 of the modern Platinum Condo building, completed in 2022. This 1 bedroom + 1 den unit features a stylish, carpet-free layout with fantastic city views. The thoughtfully designed interior boasts quartz countertops, quartz countertop island, sleek built-in stainless steel appliances, custom blinds, and a dedicated dining area, making it ideal for both daily living and entertaining. This unit comes with an exclusive locker and a generously sized, owned parking spot. The well-maintained building offers a premium lifestyle with top-tier amenities including a professional concierge, a fitness centre, a party room, and a spectacular rooftop deck with a garden retreat. With high-end, tasteful finishes throughout the common areas and ample parking, this condo provides the perfect blend of luxury, convenience, and urban flair. (id:63008)
Property Details
| MLS® Number | 40784119 |
| Property Type | Single Family |
| AmenitiesNearBy | Hospital, Park, Place Of Worship |
| Features | Balcony, Automatic Garage Door Opener |
| ParkingSpaceTotal | 1 |
| StorageType | Locker |
| ViewType | City View |
Building
| BathroomTotal | 1 |
| BedroomsAboveGround | 1 |
| BedroomsTotal | 1 |
| Amenities | Exercise Centre, Party Room |
| Appliances | Dishwasher, Dryer, Refrigerator, Stove, Washer, Microwave Built-in, Window Coverings, Garage Door Opener |
| BasementType | None |
| ConstructedDate | 2022 |
| ConstructionMaterial | Concrete Block, Concrete Walls |
| ConstructionStyleAttachment | Attached |
| CoolingType | Central Air Conditioning |
| ExteriorFinish | Concrete |
| FoundationType | Poured Concrete |
| HeatingFuel | Natural Gas |
| HeatingType | Heat Pump |
| StoriesTotal | 1 |
| SizeInterior | 637 Sqft |
| Type | Apartment |
| UtilityWater | Municipal Water |
Parking
| Underground | |
| None |
Land
| AccessType | Highway Nearby |
| Acreage | No |
| LandAmenities | Hospital, Park, Place Of Worship |
| Sewer | Municipal Sewage System |
| SizeDepth | 104 Ft |
| SizeFrontage | 16 Ft |
| SizeTotalText | Unknown |
| ZoningDescription | D2 |
Rooms
| Level | Type | Length | Width | Dimensions |
|---|---|---|---|---|
| Main Level | Office | 11'9'' x 5'8'' | ||
| Main Level | Living Room | 10'8'' x 10'8'' | ||
| Main Level | Kitchen | 6'8'' x 11'8'' | ||
| Main Level | Dining Room | 7'0'' x 7'11'' | ||
| Main Level | Bedroom | 11'0'' x 11'2'' | ||
| Main Level | 4pc Bathroom | 7'6'' x 4'11'' |
https://www.realtor.ca/real-estate/29048350/15-queen-street-s-unit-1015-hamilton
Matt Vanderzanden
Salesperson
215 Queen St. W. Unit B-201
Cambridge, Ontario N3C 1G6
Shaw Hasyj
Salesperson
215 Queen St. W. Unit 201b
Cambridge, Ontario N3C 1G6

