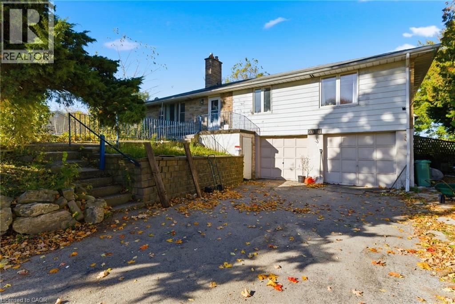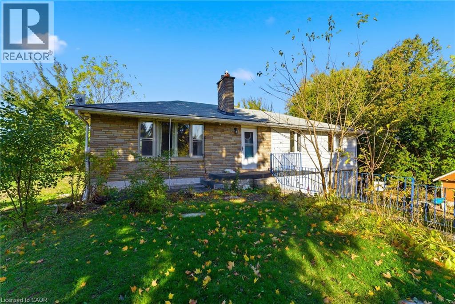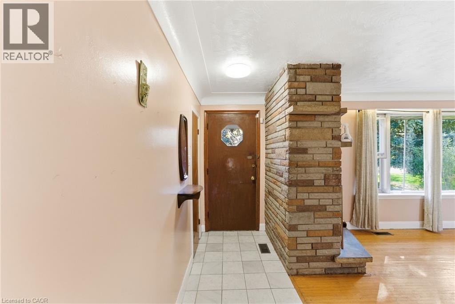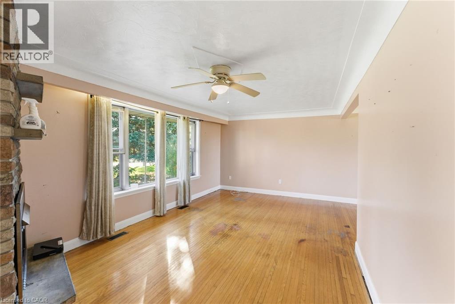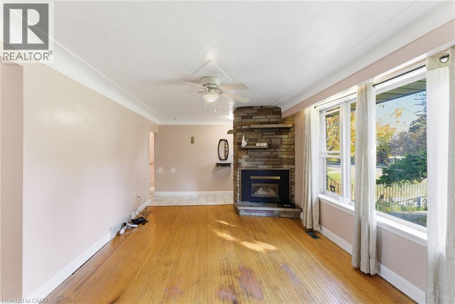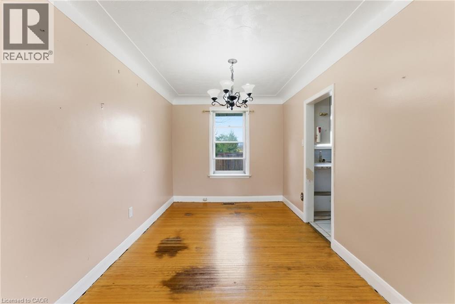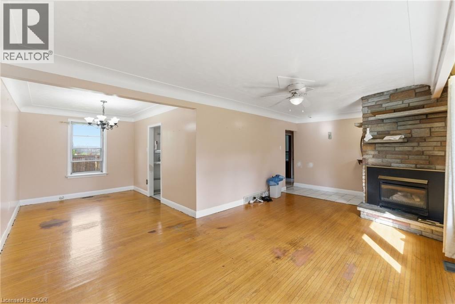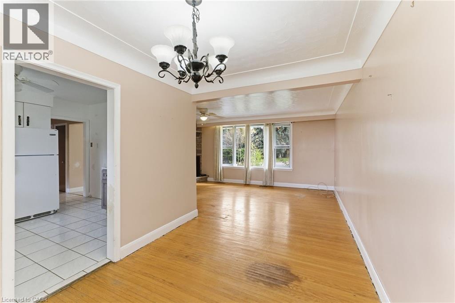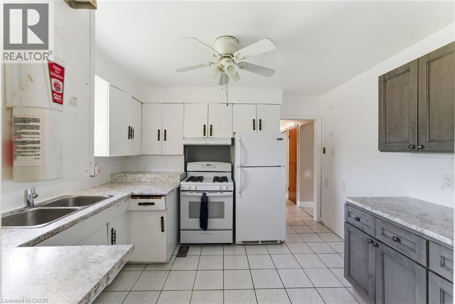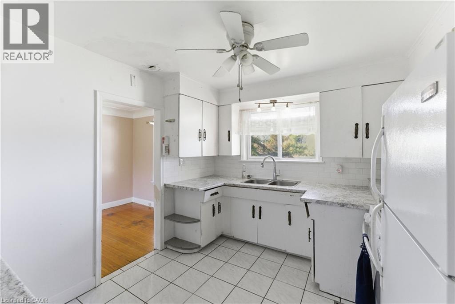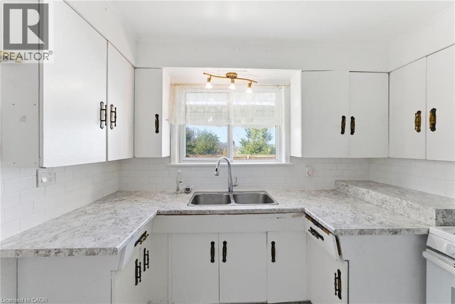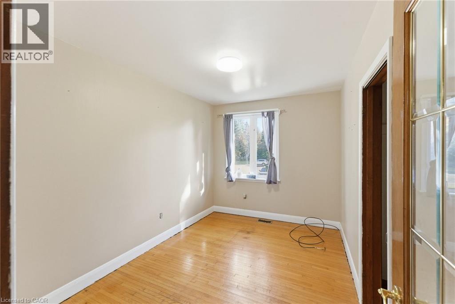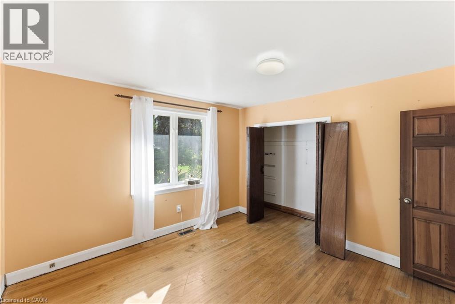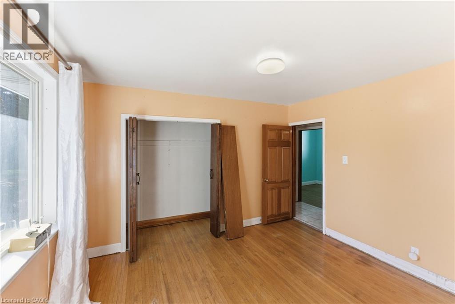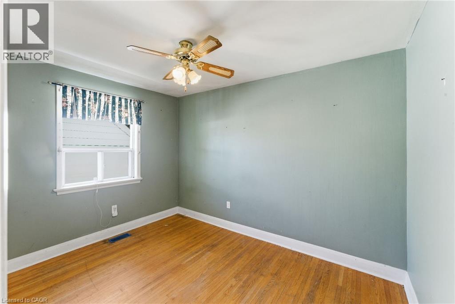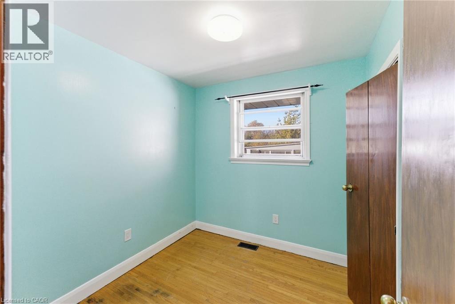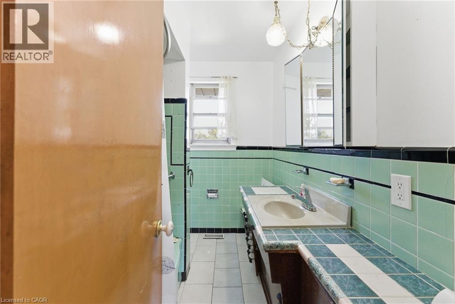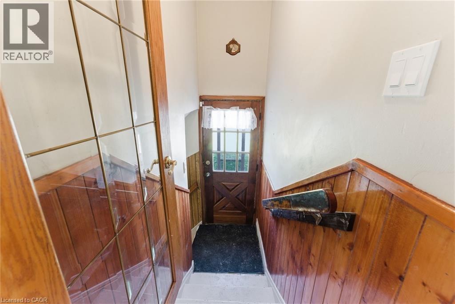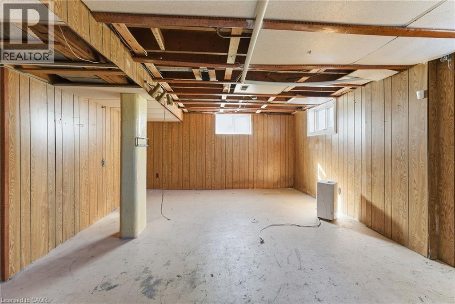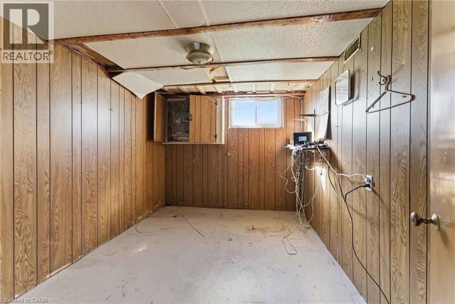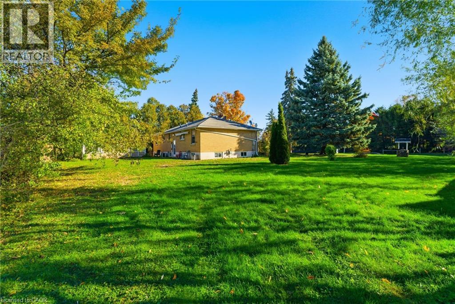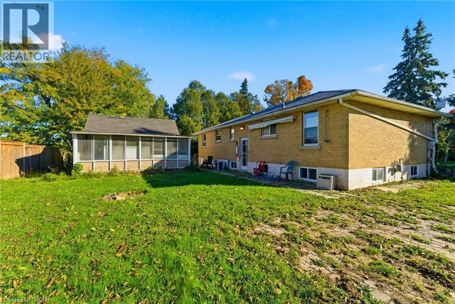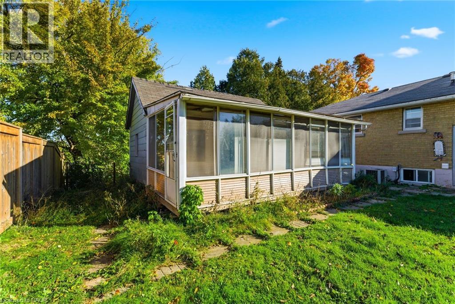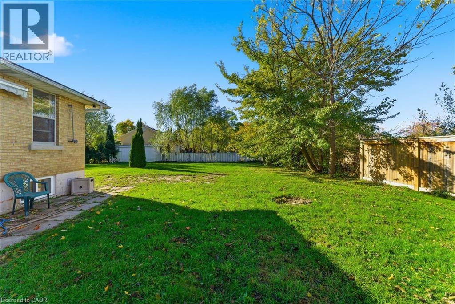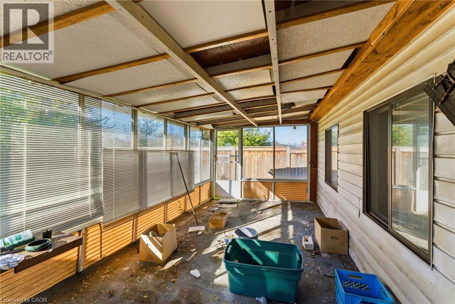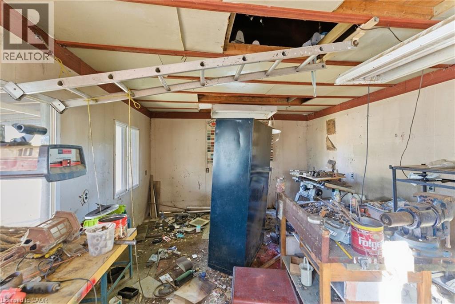2088 Upper James Street Hamilton, Ontario L0R 1W0
$599,900
Spacious 4-bedroom raised bungalow situated in desirable M11 zoning, providing exceptional flexibility for investors, renovators, or business owners! Rare oversized lot (126ft. frontage) and workshop in the rear yard provide the kind of breathing room that families and hobbyists truly appreciate. Extremely functional layout with large principal rooms, attached garage, and separate entrance to lower level. Property requires renovation but located in the City’s Airport Employment Growth District (AEGD) providing a strong upside and redevelopment possibilities. Conveniently located close to major transit routes, schools, shopping, and amenities. Endless potential. Bring your vision and make it your own! (id:63008)
Property Details
| MLS® Number | 40783842 |
| Property Type | Single Family |
| AmenitiesNearBy | Public Transit, Schools |
| ParkingSpaceTotal | 6 |
| Structure | Workshop |
Building
| BathroomTotal | 1 |
| BedroomsAboveGround | 4 |
| BedroomsTotal | 4 |
| Appliances | Refrigerator, Stove |
| ArchitecturalStyle | Bungalow |
| BasementDevelopment | Partially Finished |
| BasementType | Full (partially Finished) |
| ConstructionStyleAttachment | Detached |
| CoolingType | Central Air Conditioning |
| ExteriorFinish | Aluminum Siding, Brick Veneer, Stone |
| FoundationType | Block |
| HeatingFuel | Natural Gas |
| HeatingType | Forced Air |
| StoriesTotal | 1 |
| SizeInterior | 1157 Sqft |
| Type | House |
| UtilityWater | Municipal Water |
Parking
| Attached Garage |
Land
| AccessType | Road Access |
| Acreage | No |
| LandAmenities | Public Transit, Schools |
| Sewer | Municipal Sewage System |
| SizeDepth | 110 Ft |
| SizeFrontage | 127 Ft |
| SizeTotalText | Under 1/2 Acre |
| ZoningDescription | M11 (h37) |
Rooms
| Level | Type | Length | Width | Dimensions |
|---|---|---|---|---|
| Basement | Other | 11'5'' x 9'3'' | ||
| Basement | Other | 28'9'' x 23'9'' | ||
| Main Level | 4pc Bathroom | 6'0'' x 8'3'' | ||
| Main Level | Bedroom | 12'0'' x 11'8'' | ||
| Main Level | Bedroom | 8'1'' x 11'8'' | ||
| Main Level | Bedroom | 8'6'' x 11'6'' | ||
| Main Level | Bedroom | 7'10'' x 8'6'' | ||
| Main Level | Kitchen | 10'4'' x 11'6'' | ||
| Main Level | Dining Room | 8'7'' x 11'10'' | ||
| Main Level | Living Room | 18'9'' x 11'8'' |
https://www.realtor.ca/real-estate/29048352/2088-upper-james-street-hamilton
Michael Heddle
Broker
987 Rymal Road Suite 100
Hamilton, Ontario L8W 3M2


