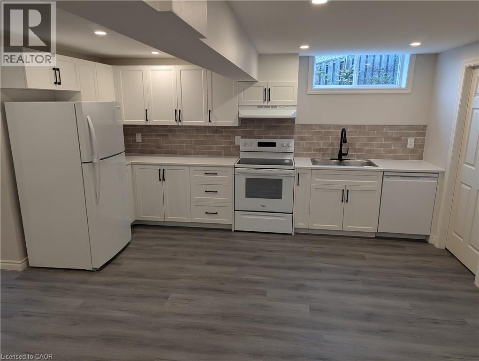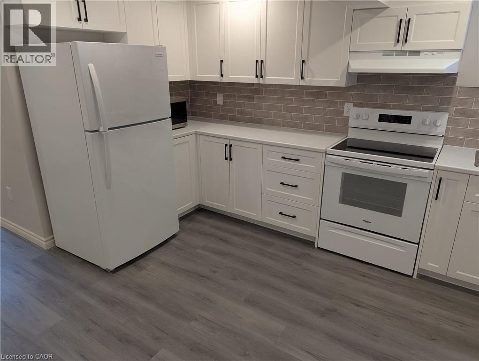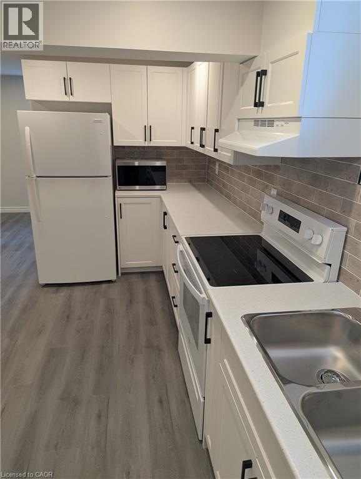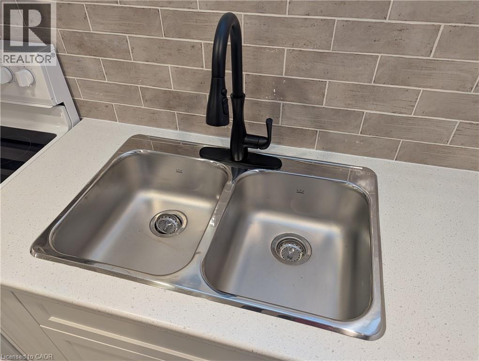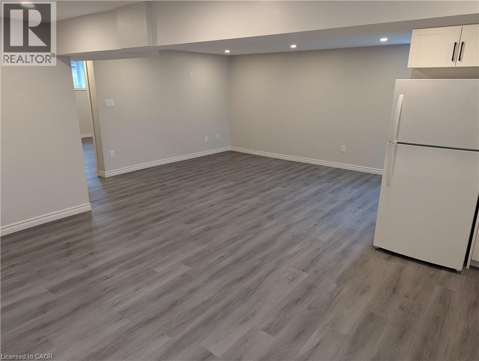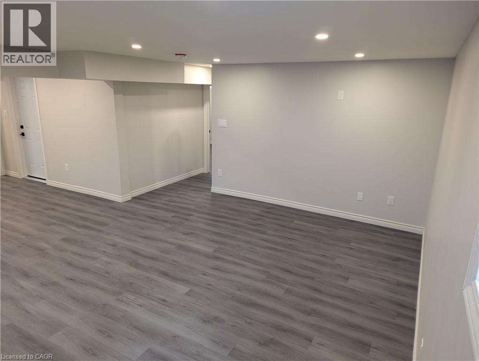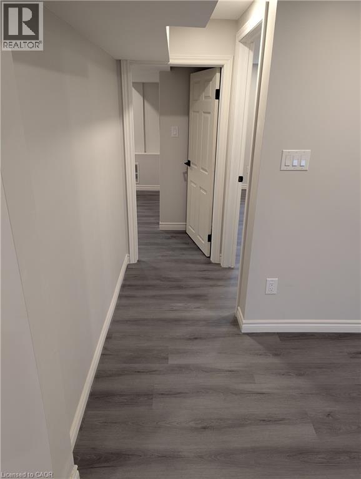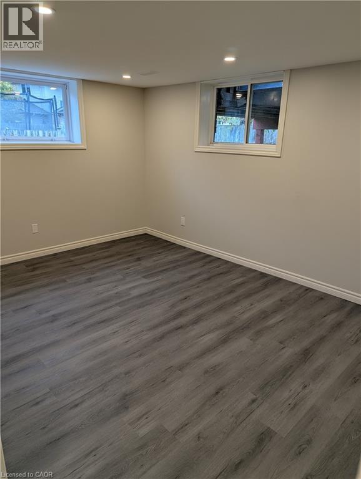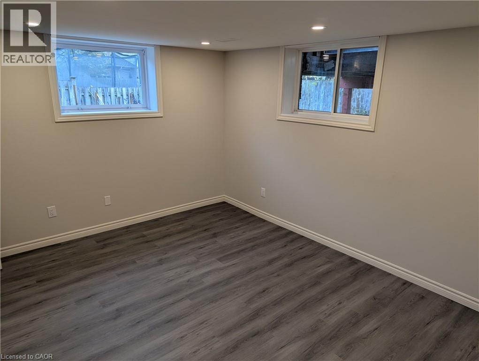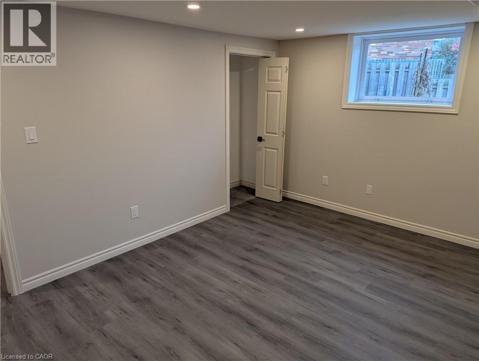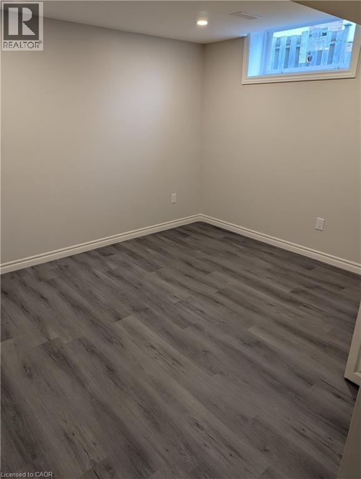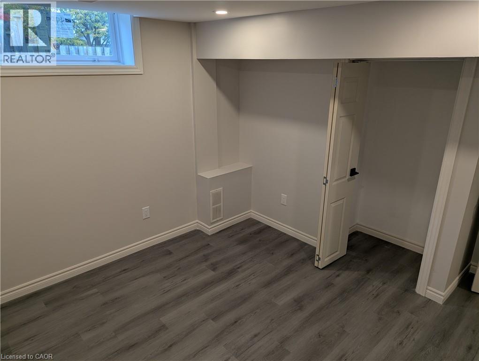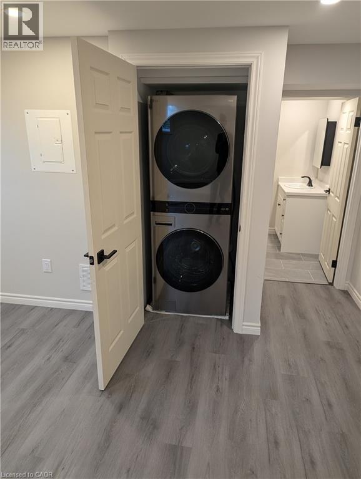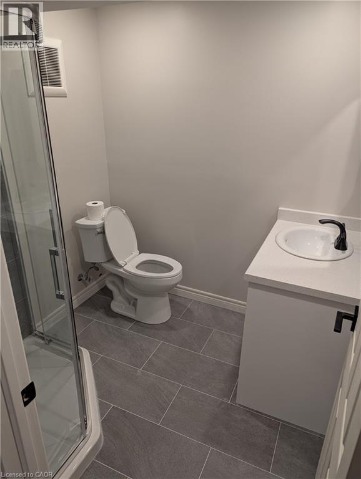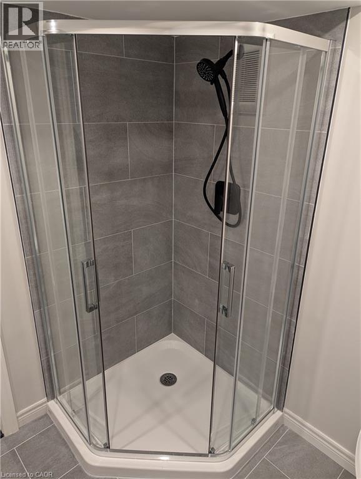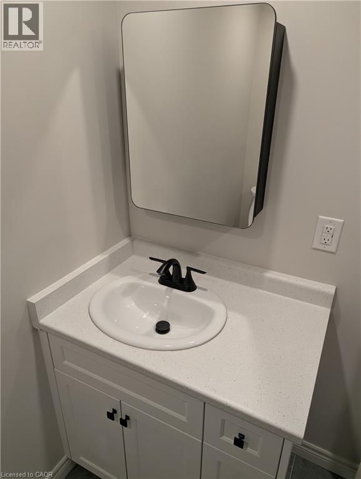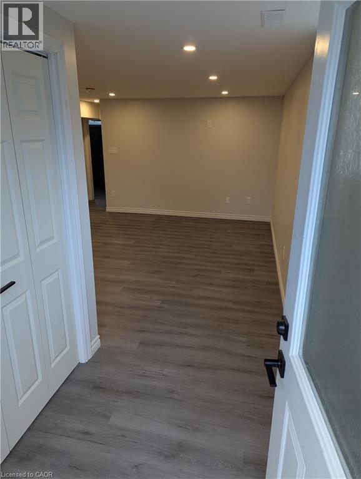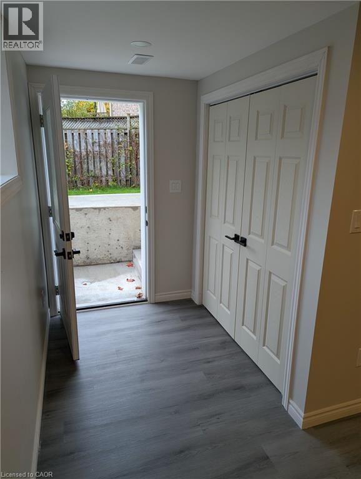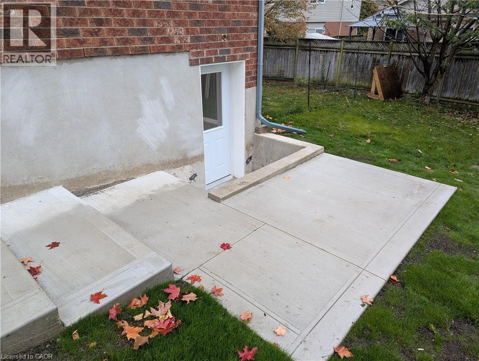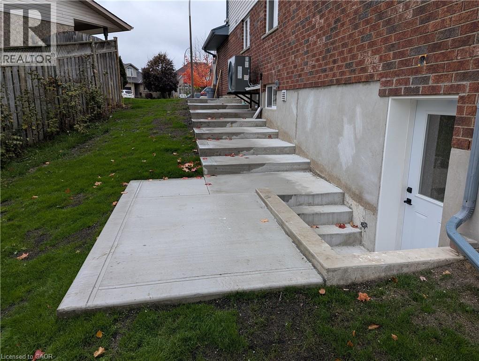919 Marl Meadow Court Unit# Lower Kitchener, Ontario N2R 1L4
$2,100 Monthly
Be the first to live in this beautiful, brand new 2-bedroom, 1-bathroom walkout basement apartment on a quiet cul-de-sac in the desirable Brigadoon neighbourhood of Kitchener! Open concept kitchen + dining area + living room allows you to configure the space to your liking. Beautiful new kitchen with 4 appliances. In-suite washer & dryer. Three-piece bathroom. Outside you have a concrete patio with a small side yard, which will be fenced in the spring by May if not this month. One driveway parking space. Awning to be installed over the entry. Window coverings to be installed shortly. An additional fixed $200/month fee for all utilities, including electricity, water, gas, and high-speed Internet. Landlords live upstairs and are very responsive to any issues that may come up. Available immediately. Ideal for a single professional or couple. No pets. (id:63008)
Property Details
| MLS® Number | 40784687 |
| Property Type | Single Family |
| CommunityFeatures | Quiet Area |
| Features | Cul-de-sac |
| ParkingSpaceTotal | 1 |
Building
| BathroomTotal | 1 |
| BedroomsBelowGround | 2 |
| BedroomsTotal | 2 |
| Appliances | Dishwasher, Dryer, Microwave, Refrigerator, Stove, Water Softener, Washer, Hood Fan, Window Coverings |
| ArchitecturalStyle | 2 Level |
| BasementDevelopment | Finished |
| BasementType | Full (finished) |
| ConstructedDate | 2005 |
| ConstructionStyleAttachment | Detached |
| CoolingType | Central Air Conditioning |
| ExteriorFinish | Brick, Vinyl Siding |
| FoundationType | Poured Concrete |
| HeatingFuel | Natural Gas |
| HeatingType | Forced Air, Heat Pump |
| StoriesTotal | 2 |
| SizeInterior | 3519 Sqft |
| Type | House |
| UtilityWater | Municipal Water |
Parking
| Attached Garage |
Land
| Acreage | No |
| Sewer | Municipal Sewage System |
| SizeFrontage | 37 Ft |
| SizeTotalText | Unknown |
| ZoningDescription | Res-2 |
Rooms
| Level | Type | Length | Width | Dimensions |
|---|---|---|---|---|
| Basement | 3pc Bathroom | 6'9'' x 6'3'' | ||
| Basement | Bedroom | 11'0'' x 10'5'' | ||
| Basement | Primary Bedroom | 15'0'' x 10'11'' | ||
| Basement | Living Room | 14'9'' x 11'4'' | ||
| Basement | Kitchen/dining Room | 14'8'' x 17'1'' |
https://www.realtor.ca/real-estate/29054317/919-marl-meadow-court-unit-lower-kitchener
Mike Steinborn
Salesperson
515 Riverbend Dr., Unit 103
Kitchener, Ontario N2K 3S3


