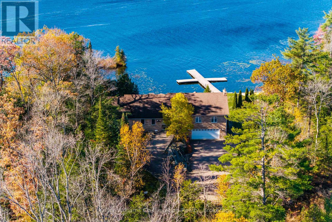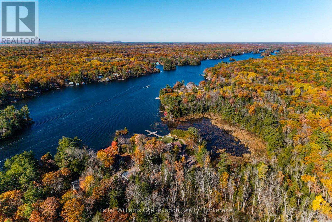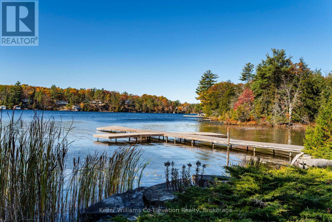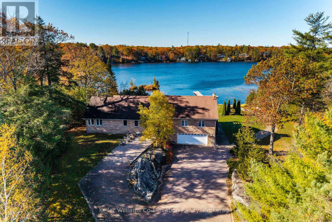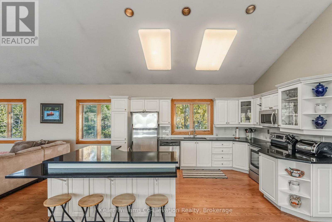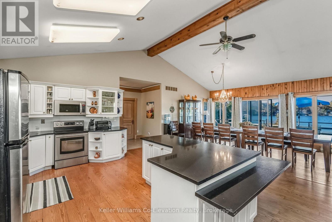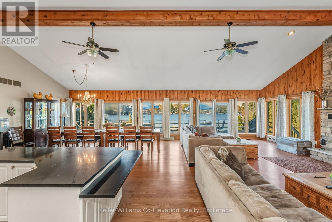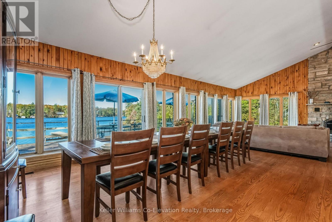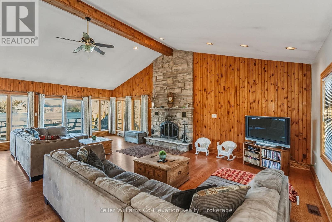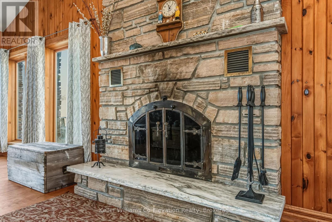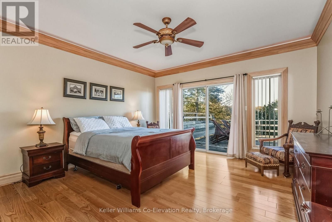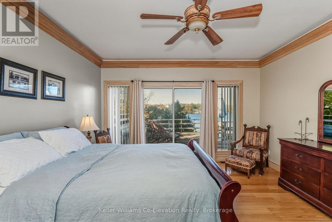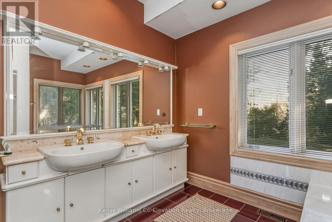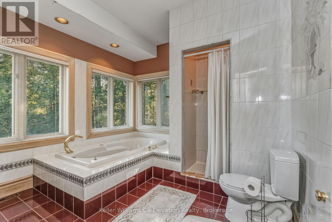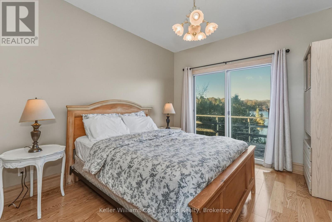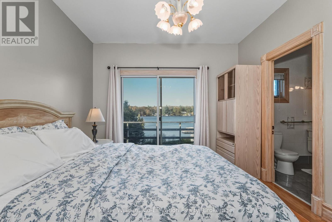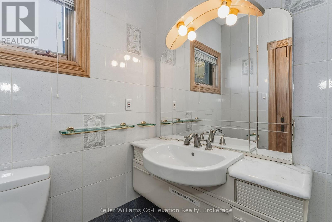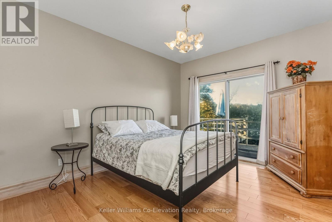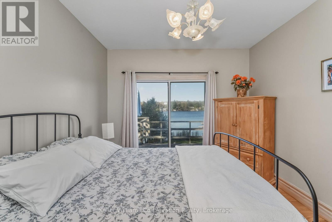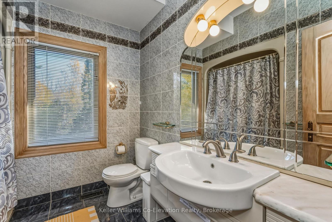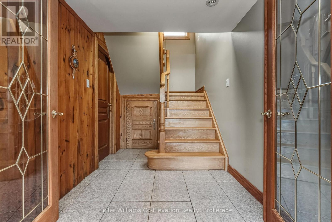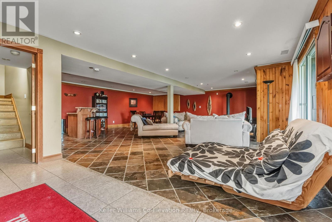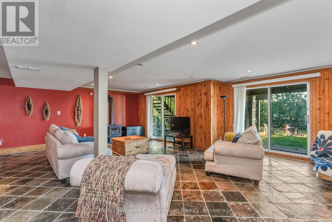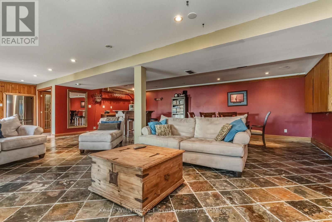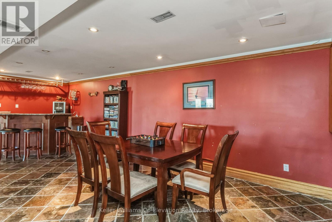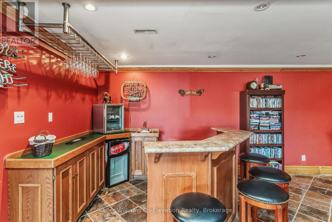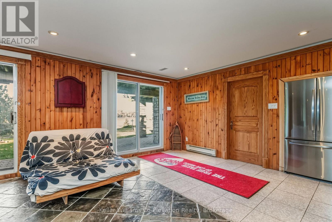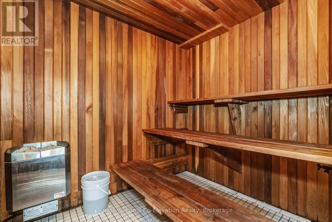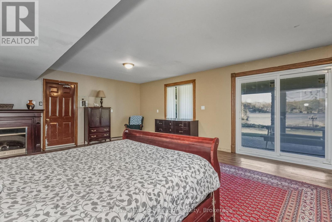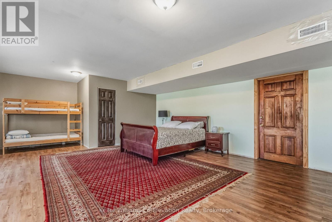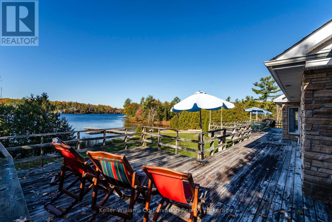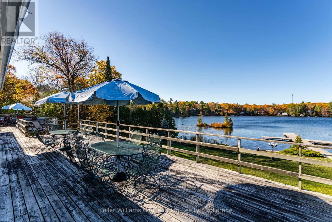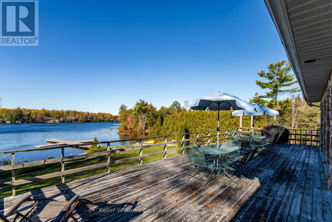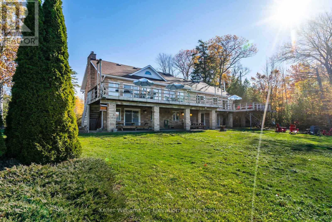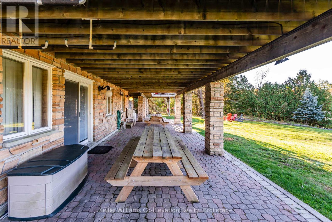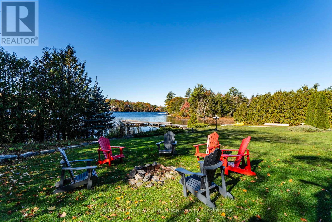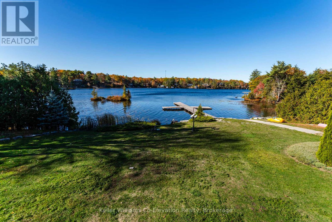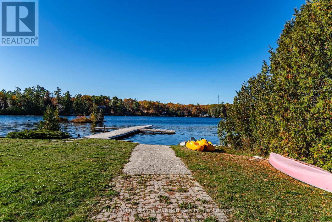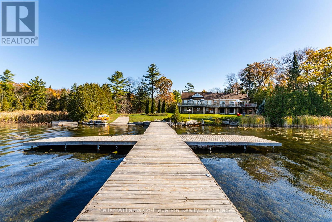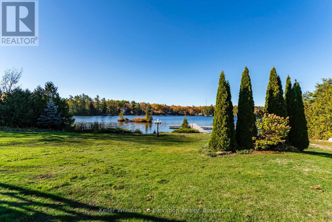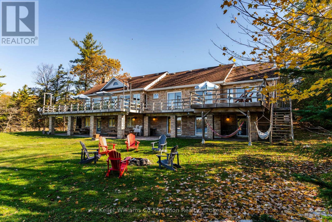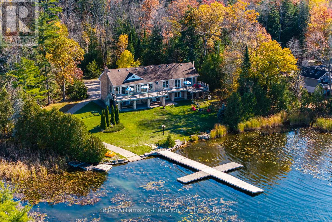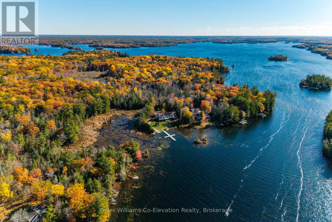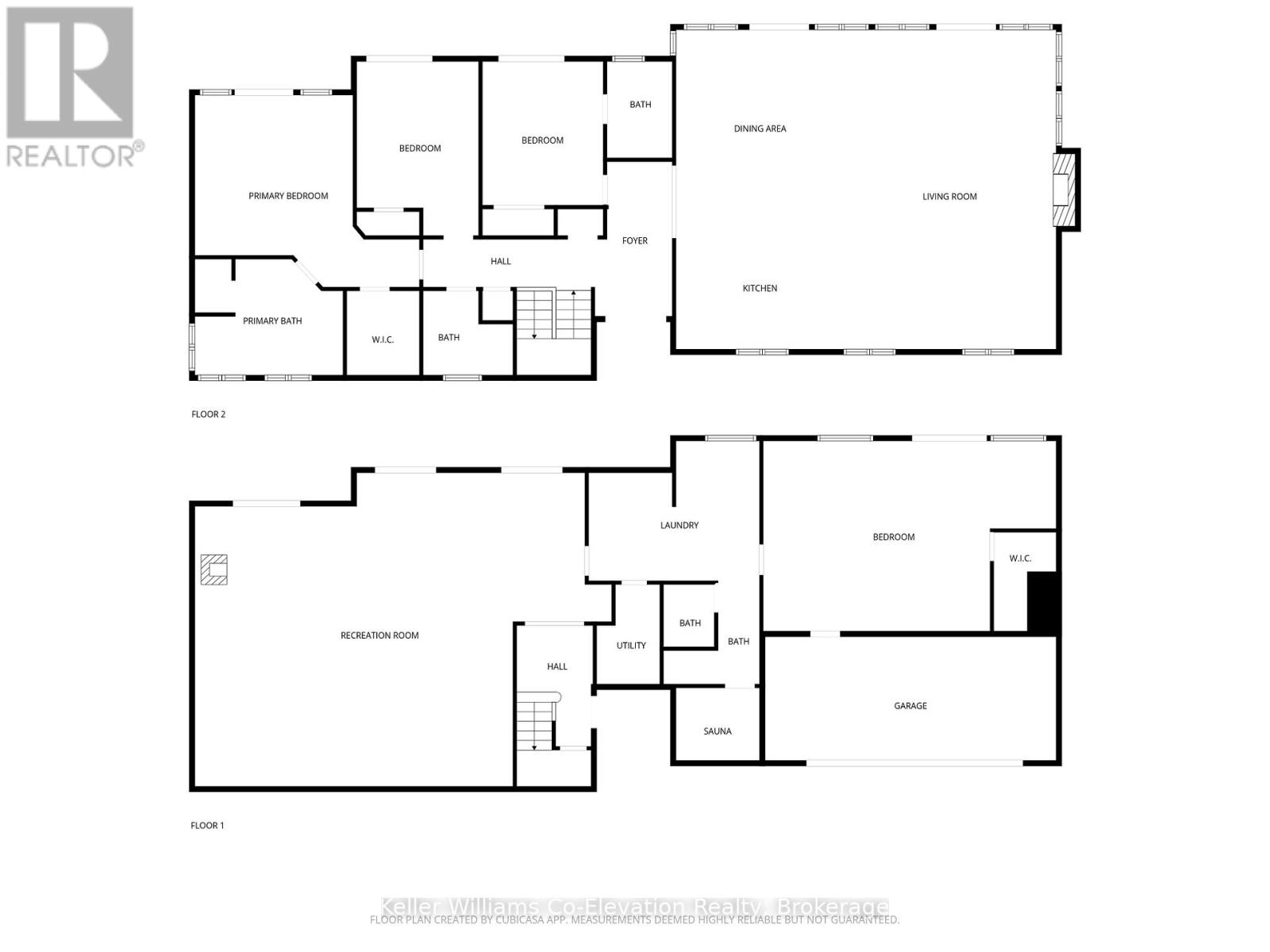804 Kings Farm Road Georgian Bay, Ontario L0K 1S0
$2,450,000
Live your dream on the coveted shores of Gloucester Pool. This rare property offers over 300 feet of pristine waterfront, blending the tranquility of cottage life with the sophistication of year-round luxury living. This four-bedroom, 4,100 sq. ft. residence is designed for both relaxation and entertaining. The open-concept living and dining area features vaulted ceilings, a majestic stone fireplace, and panoramic lake views that set an unforgettable scene. The chef-inspired kitchen boasts stone countertops, an island breakfast bar, and abundant cabinetry, perfectly balancing beauty and functionality. Down the hall, two guest suites open to the lakeside deck, while the primary suite offers an elegant ensuite, walk-in closet, and private walkout-ideal for enjoying morning coffee as the sun rises over the water. Throughout the home, solid wood doors, custom millwork, crown moldings, and marble countertops showcase fine craftsmanship and attention to detail. The walkout lower level expands the living space with a large family and entertainment area, fourth bedroom, additional bath, and convenient access to the garage and storage area. A sauna, wet bar, and wood-burning fireplace create the perfect retreat after a day on the lake or a cozy spot on a winter's evening. Outside, a mix of lush lawn and mature forest ensures peace and privacy. The expansive dock provides ample room for lounging or docking multiple boats, while a private boat launch offers effortless access to Gloucester Pool and the Trent-Severn Waterway-your gateway to endless boating adventures. This is a rare opportunity to own a timeless lakefront retreat where elegance meets natural beauty. Whether as a luxury cottage or year-round residence, this exquisite waterfront home invites you to live the lifestyle you've always imagined. (id:63008)
Property Details
| MLS® Number | X12497558 |
| Property Type | Single Family |
| Community Name | Baxter |
| AmenitiesNearBy | Beach, Marina |
| CommunityFeatures | Fishing, School Bus |
| Easement | Unknown |
| EquipmentType | Propane Tank |
| Features | Wooded Area, Irregular Lot Size, Sloping, Open Space, Lighting, Marsh, Carpet Free, Sauna |
| ParkingSpaceTotal | 14 |
| RentalEquipmentType | Propane Tank |
| Structure | Deck, Patio(s), Porch |
| ViewType | Lake View, View Of Water, Direct Water View |
| WaterFrontType | Waterfront |
Building
| BathroomTotal | 4 |
| BedroomsAboveGround | 3 |
| BedroomsBelowGround | 1 |
| BedroomsTotal | 4 |
| Age | 31 To 50 Years |
| Amenities | Fireplace(s) |
| Appliances | Central Vacuum, Water Heater, Water Softener, Dishwasher, Dryer, Microwave, Stove, Washer, Refrigerator |
| ArchitecturalStyle | Bungalow |
| BasementDevelopment | Finished |
| BasementFeatures | Walk Out, Separate Entrance |
| BasementType | N/a (finished), Full, N/a |
| ConstructionStyleAttachment | Detached |
| CoolingType | Central Air Conditioning |
| ExteriorFinish | Stone |
| FireProtection | Smoke Detectors |
| FireplacePresent | Yes |
| FireplaceTotal | 3 |
| FireplaceType | Woodstove |
| FoundationType | Block |
| HeatingFuel | Propane |
| HeatingType | Forced Air |
| StoriesTotal | 1 |
| SizeInterior | 3500 - 5000 Sqft |
| Type | House |
| UtilityPower | Generator |
| UtilityWater | Drilled Well |
Parking
| Attached Garage | |
| Garage |
Land
| AccessType | Public Road, Private Docking |
| Acreage | No |
| LandAmenities | Beach, Marina |
| LandscapeFeatures | Landscaped |
| Sewer | Septic System |
| SizeDepth | 196 Ft ,7 In |
| SizeFrontage | 110 Ft |
| SizeIrregular | 110 X 196.6 Ft |
| SizeTotalText | 110 X 196.6 Ft|1/2 - 1.99 Acres |
| SurfaceWater | Lake/pond |
| ZoningDescription | Sr-1, Ep, Fh1 |
Rooms
| Level | Type | Length | Width | Dimensions |
|---|---|---|---|---|
| Lower Level | Bedroom 4 | 5.2 m | 8.02 m | 5.2 m x 8.02 m |
| Lower Level | Recreational, Games Room | 8.59 m | 11.41 m | 8.59 m x 11.41 m |
| Lower Level | Laundry Room | 3.83 m | 4.68 m | 3.83 m x 4.68 m |
| Lower Level | Utility Room | 2.73 m | 1.73 m | 2.73 m x 1.73 m |
| Main Level | Foyer | 4.24 m | 2.12 m | 4.24 m x 2.12 m |
| Main Level | Kitchen | 3.72 m | 4.61 m | 3.72 m x 4.61 m |
| Main Level | Primary Bedroom | 5.26 m | 6.15 m | 5.26 m x 6.15 m |
| Main Level | Bedroom 2 | 4.77 m | 3.34 m | 4.77 m x 3.34 m |
| Main Level | Bedroom 3 | 3.94 m | 3.31 m | 3.94 m x 3.31 m |
| Other | Dining Room | 5.02 m | 4.61 m | 5.02 m x 4.61 m |
| Other | Living Room | 8.75 m | 6.32 m | 8.75 m x 6.32 m |
Utilities
| Electricity | Installed |
| Wireless | Available |
| Electricity Connected | Connected |
| Telephone | Nearby |
https://www.realtor.ca/real-estate/29055143/804-kings-farm-road-georgian-bay-baxter-baxter
Lorraine Jordan
Salesperson
372 King St.
Midland, Ontario L4R 3M8
Adam Simpson
Salesperson
372 King St.
Midland, Ontario L4R 3M8

