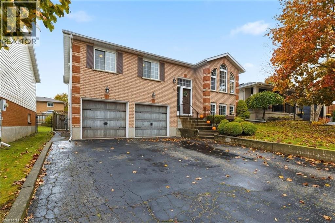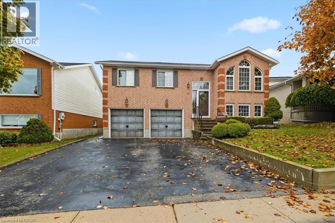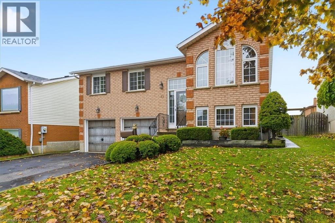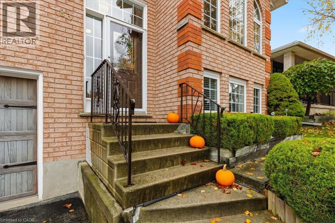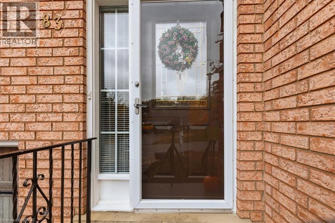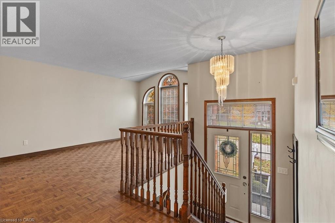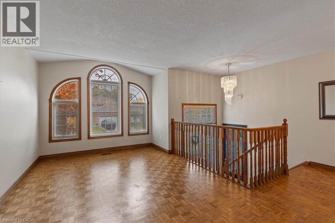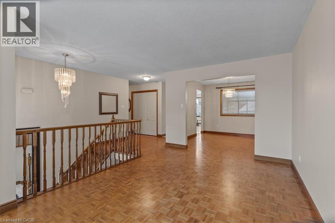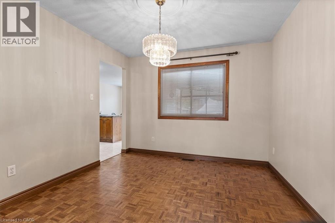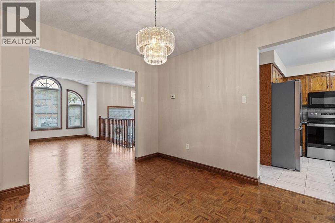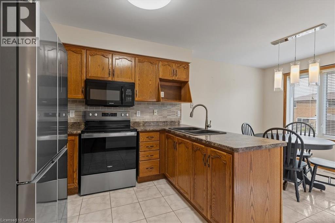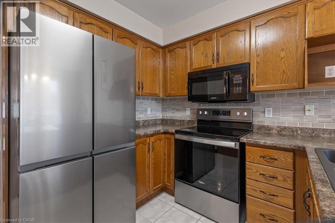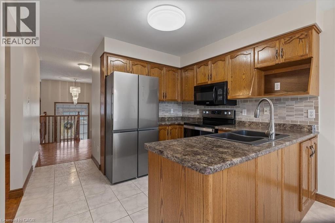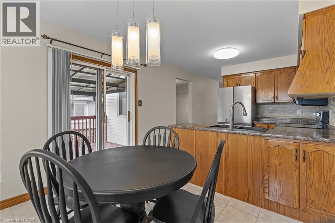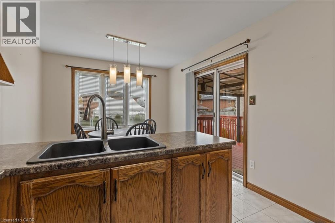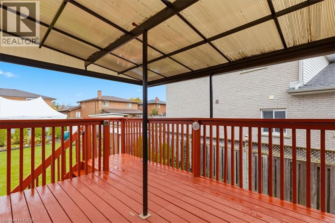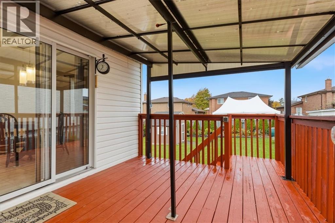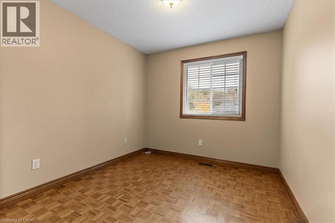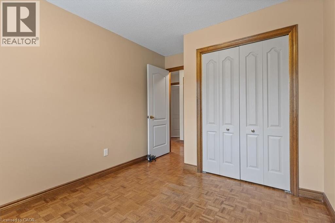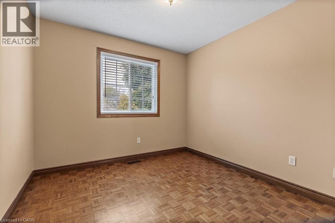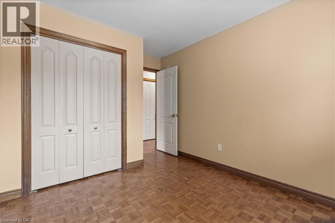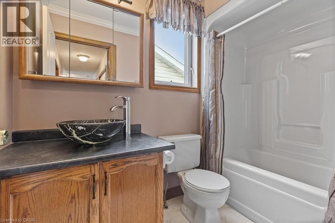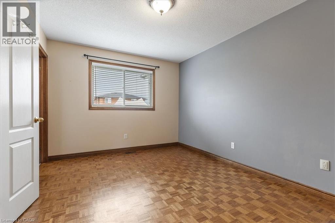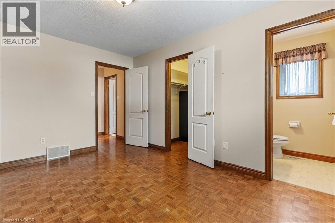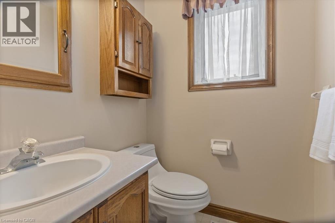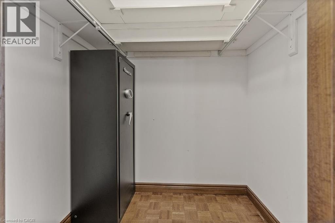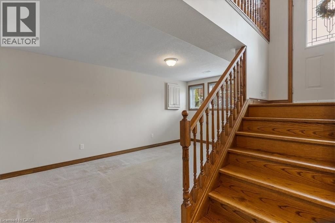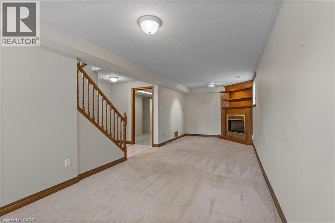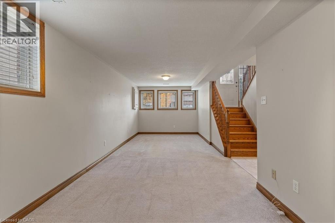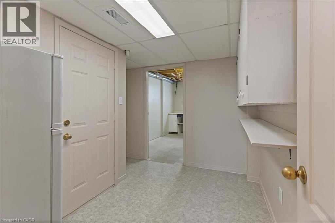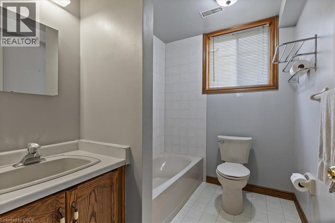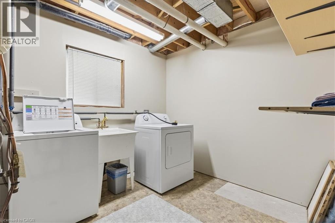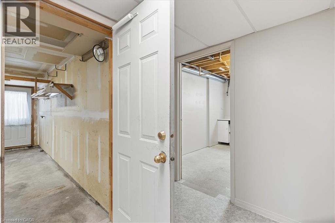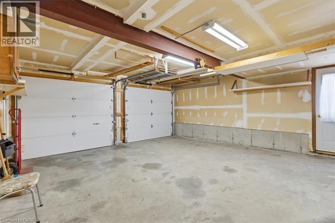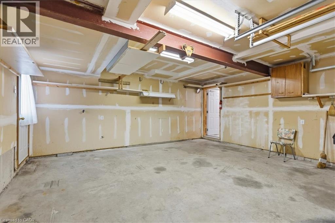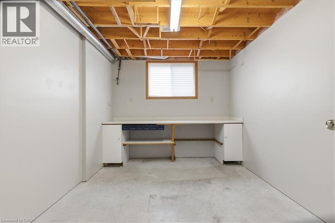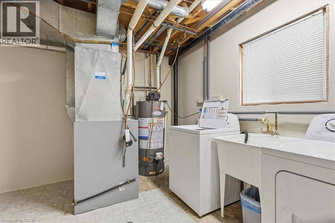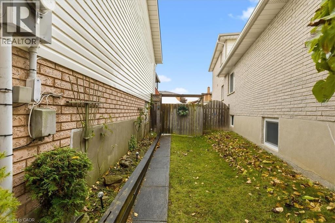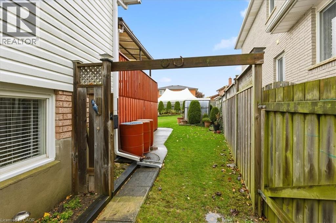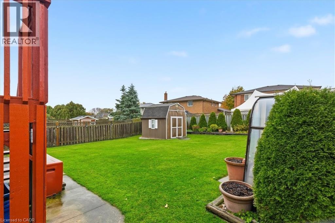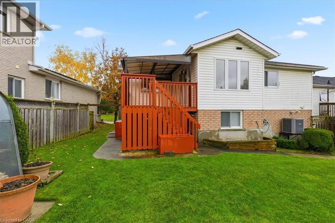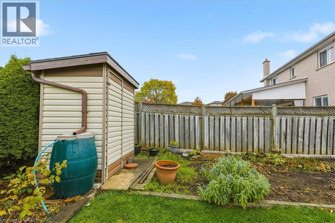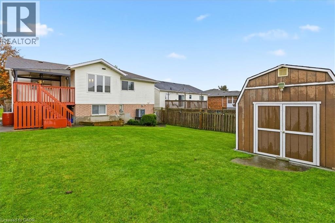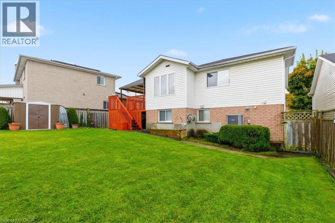83 Hazelwood Crescent Cambridge, Ontario N1R 8A4
$789,900
This is the first time offered for sale! This beautiful raised bungalow has so much to offer! Great curb appeal with perennial gardens. The main floor is carpet free with 3 bedrooms, 1.5 bathrooms, and a walk out from the dinette to a covered gazebo and a wood deck. The deck overlooks the landscaped backyard, with 3 sheds: a utility shed, a garden shed, and another which would make a great workshop! There is storage under the deck. The lower level has excellent in law potential. It features a finished recreation room with a gas fireplace, a full washroom, and a bonus room. The double car garage and wide driveway. (id:63008)
Property Details
| MLS® Number | 40774596 |
| Property Type | Single Family |
| AmenitiesNearBy | Park, Place Of Worship, Public Transit, Schools, Shopping |
| EquipmentType | Water Heater |
| Features | Southern Exposure, Paved Driveway, Gazebo |
| ParkingSpaceTotal | 4 |
| RentalEquipmentType | Water Heater |
| Structure | Workshop, Shed |
Building
| BathroomTotal | 3 |
| BedroomsAboveGround | 3 |
| BedroomsTotal | 3 |
| Appliances | Dryer, Refrigerator, Stove, Washer |
| ArchitecturalStyle | Bungalow |
| BasementDevelopment | Finished |
| BasementType | Full (finished) |
| ConstructedDate | 1994 |
| ConstructionStyleAttachment | Detached |
| CoolingType | Central Air Conditioning |
| ExteriorFinish | Brick, Vinyl Siding |
| HalfBathTotal | 1 |
| HeatingFuel | Natural Gas |
| HeatingType | Forced Air |
| StoriesTotal | 1 |
| SizeInterior | 1903 Sqft |
| Type | House |
| UtilityWater | Municipal Water |
Parking
| Attached Garage |
Land
| AccessType | Highway Nearby |
| Acreage | No |
| FenceType | Fence |
| LandAmenities | Park, Place Of Worship, Public Transit, Schools, Shopping |
| LandscapeFeatures | Landscaped |
| Sewer | Municipal Sewage System |
| SizeDepth | 121 Ft |
| SizeFrontage | 48 Ft |
| SizeTotalText | Under 1/2 Acre |
| ZoningDescription | R4 |
Rooms
| Level | Type | Length | Width | Dimensions |
|---|---|---|---|---|
| Second Level | Bedroom | 12'5'' x 9'1'' | ||
| Lower Level | Bonus Room | 12'1'' x 9'7'' | ||
| Lower Level | Utility Room | 11'8'' x 9'1'' | ||
| Lower Level | 4pc Bathroom | 8'0'' x 6'2'' | ||
| Lower Level | Recreation Room | 26'9'' x 9'9'' | ||
| Main Level | Dining Room | 11'0'' x 10'6'' | ||
| Main Level | Dinette | 10'3'' x 12'4'' | ||
| Main Level | 2pc Bathroom | 4'11'' x 4'11'' | ||
| Main Level | 4pc Bathroom | 8'5'' x 5'0'' | ||
| Main Level | Bedroom | 12'5'' x 9'8'' | ||
| Main Level | Primary Bedroom | 13'9'' x 10'3'' | ||
| Main Level | Kitchen | 12'4'' x 10'3'' | ||
| Main Level | Living Room | 16'1'' x 10'6'' |
https://www.realtor.ca/real-estate/29054648/83-hazelwood-crescent-cambridge
Nina Deeb
Broker
1400 Bishop St. N, Suite B
Cambridge, Ontario N1R 6W8

