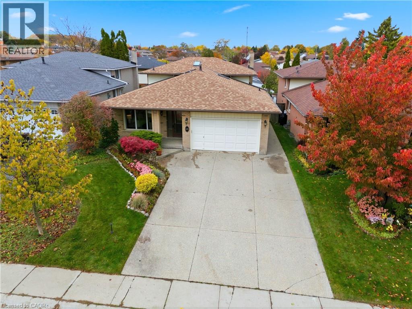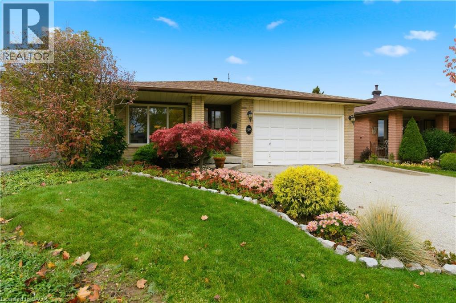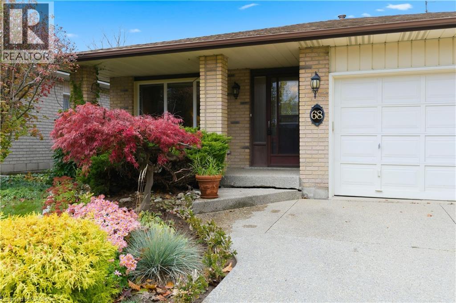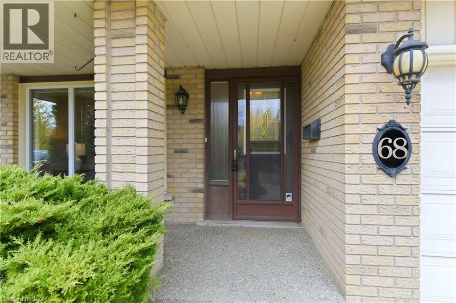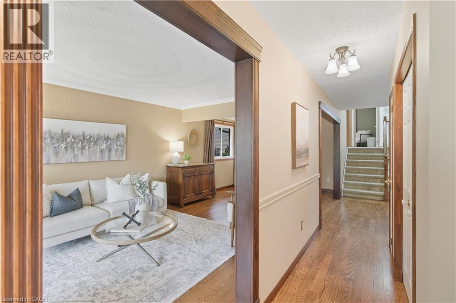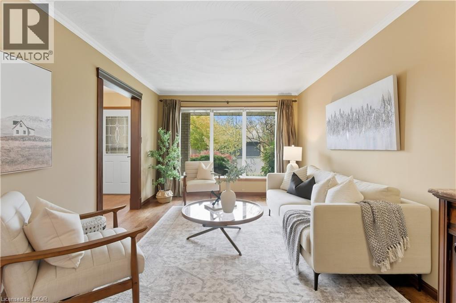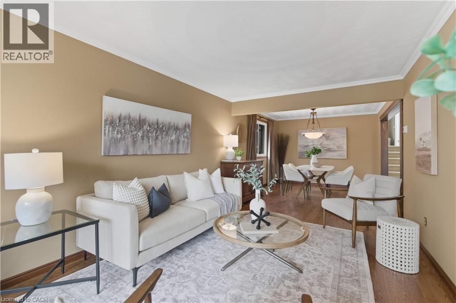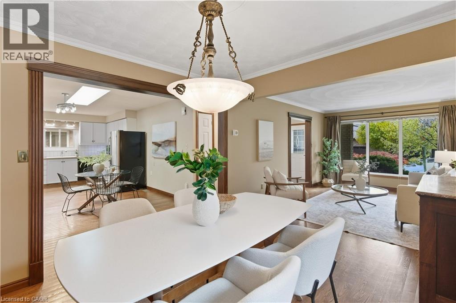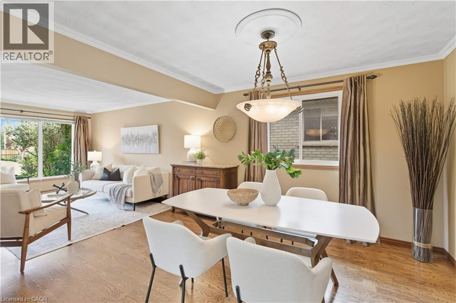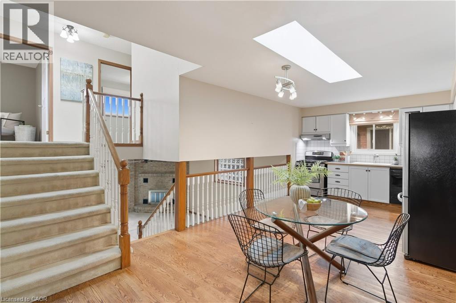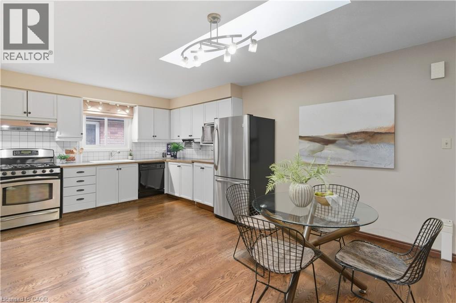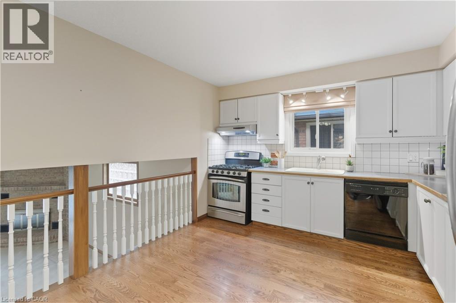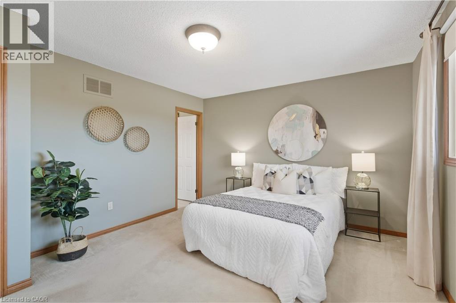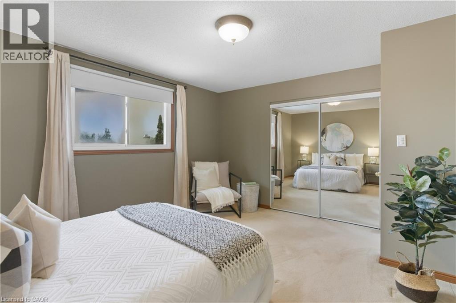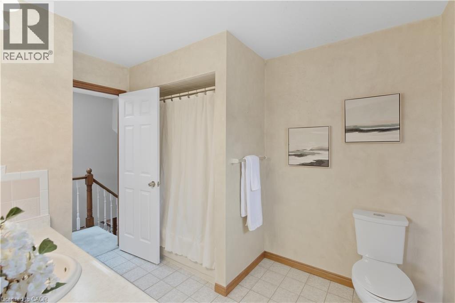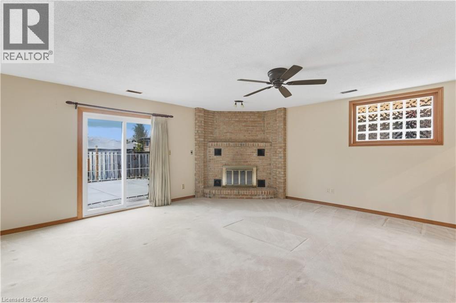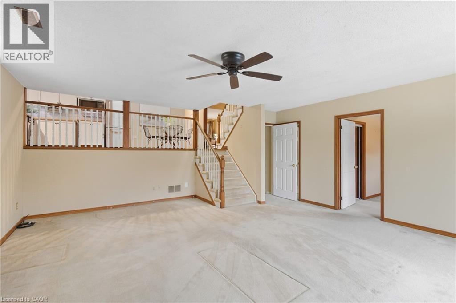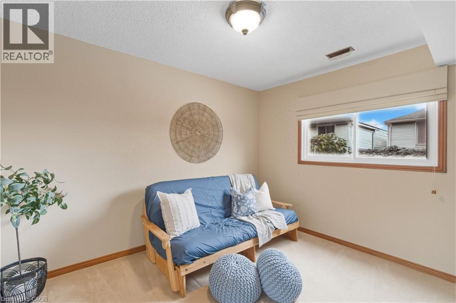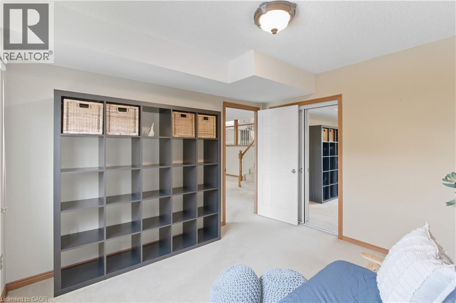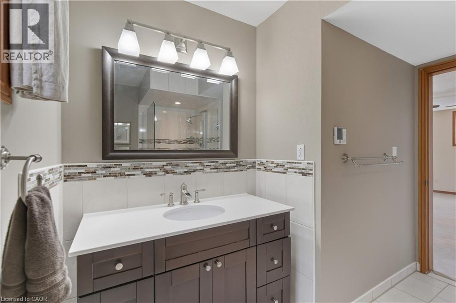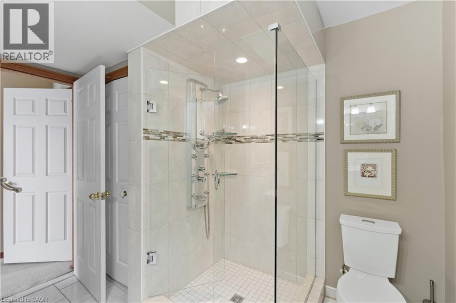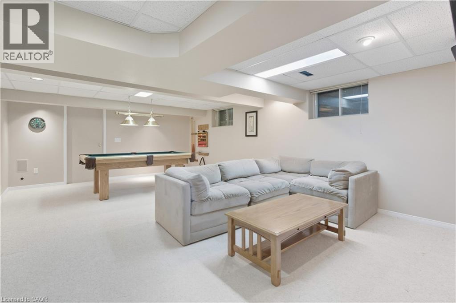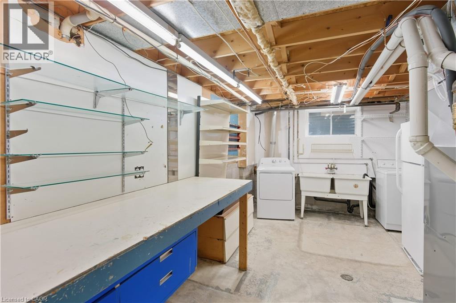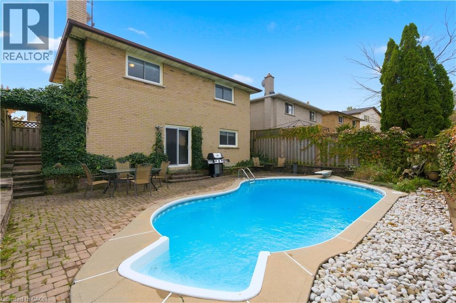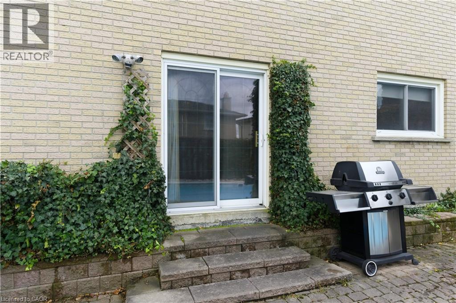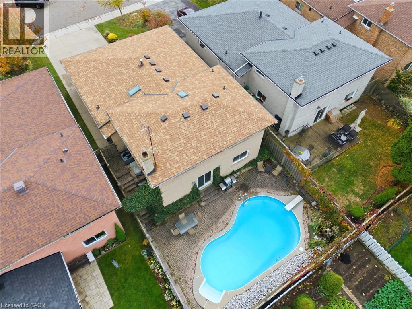68 Firenze Street Hamilton, Ontario L9C 6V7
$774,900
Great Opportunity in a Sought-After West Mountain Community! Welcome to 68 Firenze Street, nestled in Hamilton’s desirable Gurnett neighborhood. This spacious 4-level backsplit offers plenty of room for the growing family and an ideal layout for both everyday living and entertaining. The main level features a traditional open-concept living room/dining room combination, filled with natural light, and a large eat-in kitchen with tons of space to add an island. Convenient inside entry from the 1.5-car garage adds practicality to daily life. Upstairs, you’ll find three generous bedrooms, including a primary suite with ensuite privilege to the 4-piece main bathroom. The bright lower level offers even more living space with an above-grade 4th bedroom, another full bathroom, and a cozy rec room featuring sliding doors that open to the fully fenced backyard — complete with an inground pool, perfect for summer fun and family gatherings. The basement level provides a fantastic flex space currently set up as a TV/games room (pool table included!), offering endless possibilities for hobbies, home office, or additional storage. Located just minutes from highway access, shopping, schools, and parks, this home combines space, comfort, and convenience. Don’t miss your chance to make 68 Firenze Street your next home! (id:63008)
Open House
This property has open houses!
2:00 pm
Ends at:4:00 pm
Property Details
| MLS® Number | 40784019 |
| Property Type | Single Family |
| AmenitiesNearBy | Golf Nearby, Park, Place Of Worship, Schools, Shopping |
| ParkingSpaceTotal | 5 |
| PoolType | Inground Pool |
Building
| BathroomTotal | 2 |
| BedroomsAboveGround | 3 |
| BedroomsBelowGround | 1 |
| BedroomsTotal | 4 |
| Appliances | Dishwasher, Dryer, Freezer, Microwave, Refrigerator, Stove, Washer, Window Coverings |
| BasementDevelopment | Finished |
| BasementType | Full (finished) |
| ConstructionStyleAttachment | Detached |
| CoolingType | Central Air Conditioning |
| ExteriorFinish | Brick, Vinyl Siding |
| FireplacePresent | Yes |
| FireplaceTotal | 1 |
| HeatingType | Forced Air |
| SizeInterior | 1350 Sqft |
| Type | House |
| UtilityWater | Municipal Water |
Parking
| Attached Garage |
Land
| AccessType | Highway Access, Highway Nearby |
| Acreage | No |
| LandAmenities | Golf Nearby, Park, Place Of Worship, Schools, Shopping |
| Sewer | Municipal Sewage System |
| SizeDepth | 106 Ft |
| SizeFrontage | 42 Ft |
| SizeIrregular | 0.1 |
| SizeTotal | 0.1 Ac|under 1/2 Acre |
| SizeTotalText | 0.1 Ac|under 1/2 Acre |
| ZoningDescription | C |
Rooms
| Level | Type | Length | Width | Dimensions |
|---|---|---|---|---|
| Second Level | 4pc Bathroom | 5'7'' x 10'2'' | ||
| Second Level | Bedroom | 8'9'' x 10'7'' | ||
| Second Level | Bedroom | 11'1'' x 13'0'' | ||
| Second Level | Primary Bedroom | 12'6'' x 14'4'' | ||
| Basement | Laundry Room | 10'5'' x 9' | ||
| Basement | Recreation Room | 24'2'' x 14'3'' | ||
| Lower Level | 3pc Bathroom | 5'6'' x 7' | ||
| Lower Level | Bedroom | 11'6'' x 13'0'' | ||
| Lower Level | Family Room | 20'5'' x 17'6'' | ||
| Main Level | Kitchen | 17'2'' x 11'1'' | ||
| Main Level | Dining Room | 12'0'' x 11'1'' | ||
| Main Level | Living Room | 13'7'' x 11'0'' | ||
| Main Level | Foyer | 4'6'' x 15'4'' |
https://www.realtor.ca/real-estate/29054679/68-firenze-street-hamilton
Travis Mckechnie
Salesperson
502 Brant Street Unit 1a
Burlington, Ontario L7R 2G4

