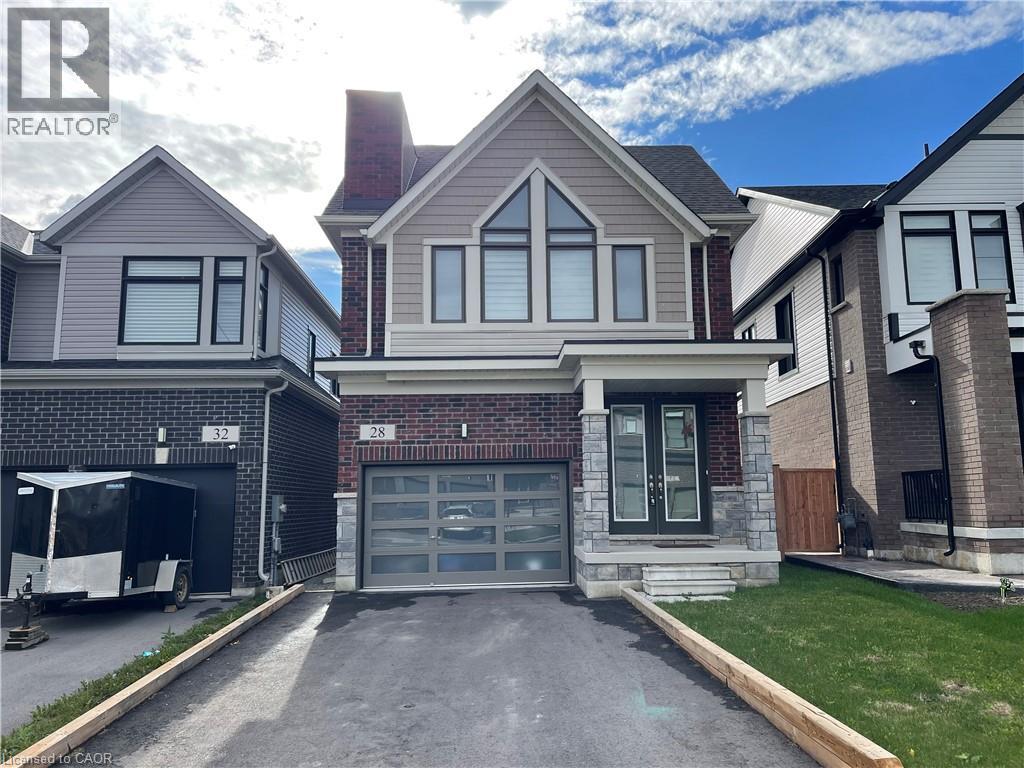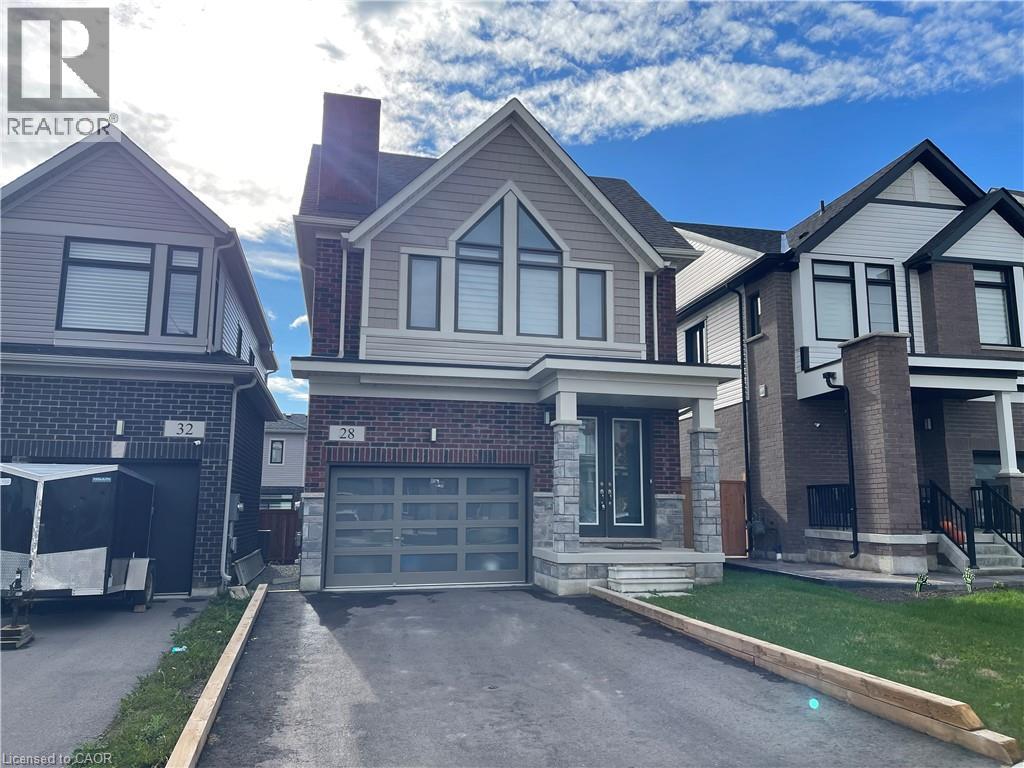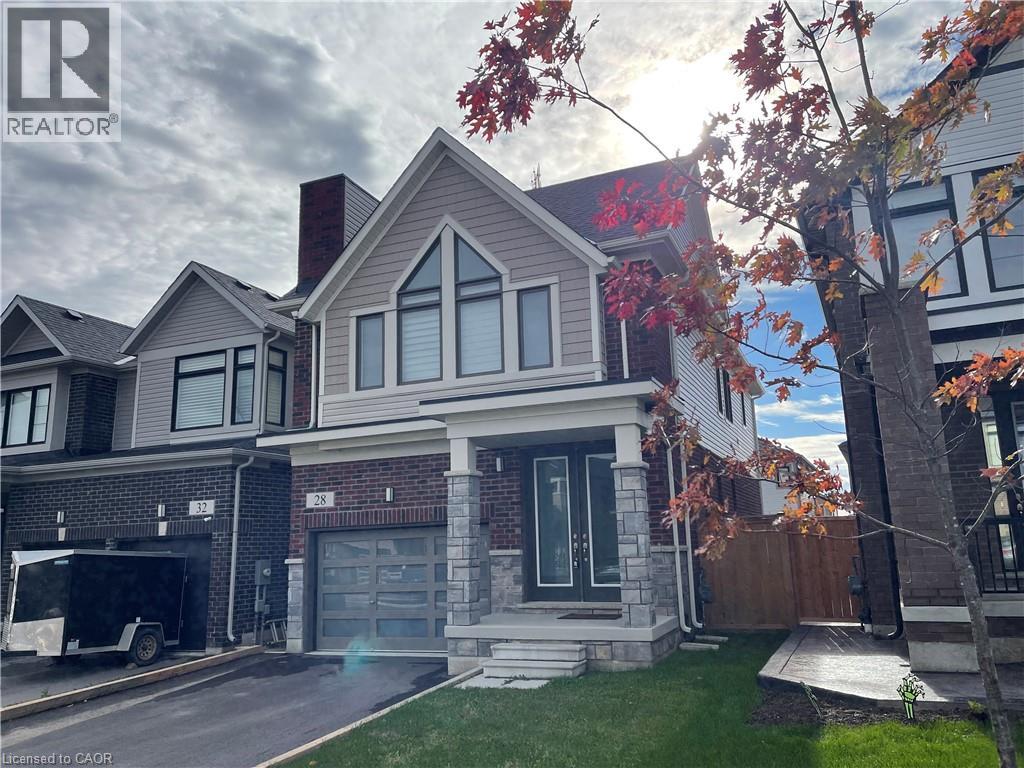28 Fairey Crescent Mount Hope, Ontario L0R 1W0
$799,900
Experience modern living in this almost new Cachet-built home (2022) in the highly desirable Mt. Hope community, just minutes from Hamilton Airport. This 3-bedroom, 3-bathroom home features a bright and inviting open-concept main floor with quality hardwood floors, a cozy gas fireplace, and a stylish kitchen with gleaming granite countertops — perfect for family gatherings and entertaining. Upstairs, all three bedrooms are spacious, including a luxurious primary suite with a walk-in closet and ensuite bathroom with a walk-in shower. The second floor also includes a convenient laundry room and custom window coverings for a polished look. Enjoy the privacy of a fully fenced backyard — perfect for children, pets, or outdoor entertaining. The unfinished lower level provides endless possibilities for your personal touch, whether a recreation room, home office, or gym. Complete with a double driveway and attached garage, this home offers comfort, quality, and style in one exceptional package. (id:63008)
Property Details
| MLS® Number | 40784739 |
| Property Type | Single Family |
| AmenitiesNearBy | Airport, Golf Nearby, Park, Schools |
| EquipmentType | Water Heater |
| Features | Sump Pump |
| ParkingSpaceTotal | 3 |
| RentalEquipmentType | Water Heater |
Building
| BathroomTotal | 3 |
| BedroomsAboveGround | 3 |
| BedroomsTotal | 3 |
| Appliances | Central Vacuum, Dishwasher, Dryer, Washer, Garage Door Opener |
| ArchitecturalStyle | 2 Level |
| BasementDevelopment | Unfinished |
| BasementType | Full (unfinished) |
| ConstructedDate | 2022 |
| ConstructionStyleAttachment | Detached |
| CoolingType | Central Air Conditioning |
| ExteriorFinish | Brick, Vinyl Siding |
| FireplacePresent | Yes |
| FireplaceTotal | 1 |
| FoundationType | Poured Concrete |
| HalfBathTotal | 1 |
| HeatingFuel | Natural Gas, Propane |
| HeatingType | Forced Air |
| StoriesTotal | 2 |
| SizeInterior | 1900 Sqft |
| Type | House |
| UtilityWater | Municipal Water |
Parking
| Attached Garage |
Land
| AccessType | Road Access, Highway Access |
| Acreage | No |
| LandAmenities | Airport, Golf Nearby, Park, Schools |
| Sewer | Municipal Sewage System |
| SizeDepth | 90 Ft |
| SizeFrontage | 32 Ft |
| SizeTotalText | Under 1/2 Acre |
| ZoningDescription | R4-218(a) |
Rooms
| Level | Type | Length | Width | Dimensions |
|---|---|---|---|---|
| Second Level | Bedroom | 14'4'' x 10'6'' | ||
| Second Level | Bedroom | 14'4'' x 10'6'' | ||
| Second Level | 4pc Bathroom | Measurements not available | ||
| Second Level | Laundry Room | 10'4'' x 7'1'' | ||
| Second Level | Full Bathroom | Measurements not available | ||
| Second Level | Primary Bedroom | 15'11'' x 12'6'' | ||
| Main Level | 2pc Bathroom | 6'6'' x 3'5'' | ||
| Main Level | Kitchen | 16'5'' x 10'7'' | ||
| Main Level | Family Room | 16'3'' x 10'2'' | ||
| Main Level | Living Room | 12'2'' x 12'2'' |
https://www.realtor.ca/real-estate/29054753/28-fairey-crescent-mount-hope
Rob Golfi
Salesperson
1 Markland Street
Hamilton, Ontario L8P 2J5





