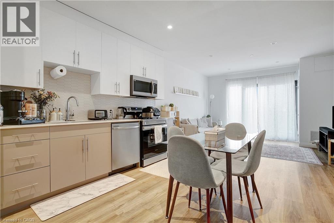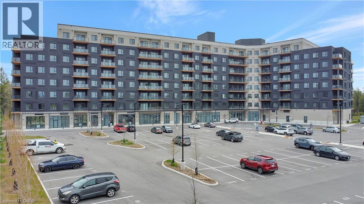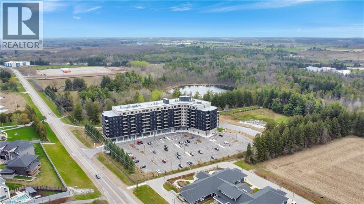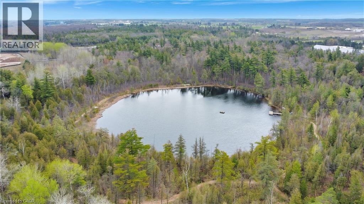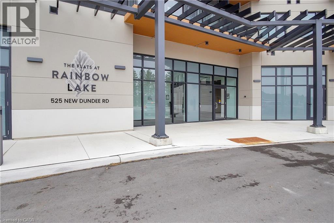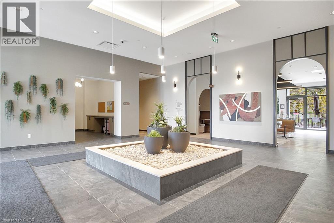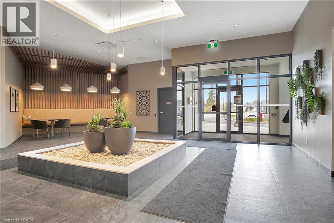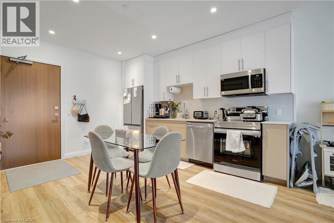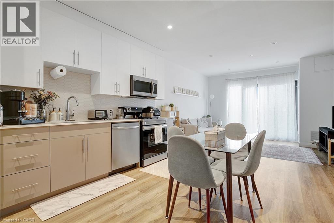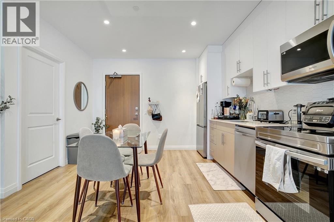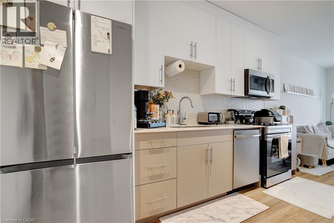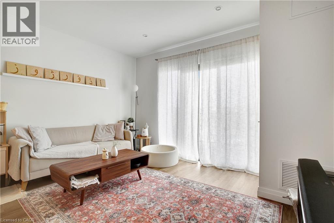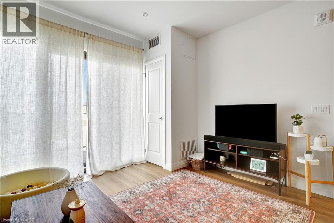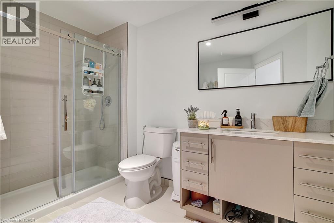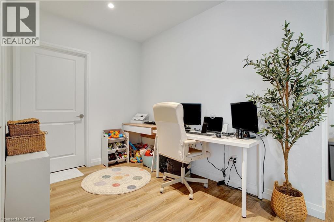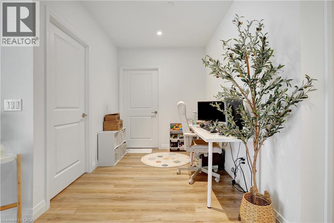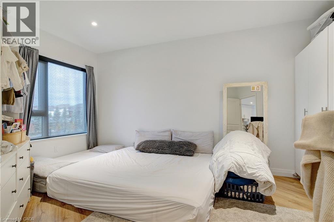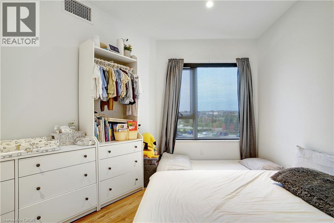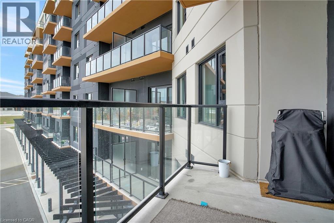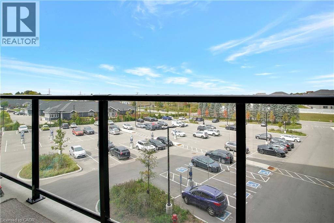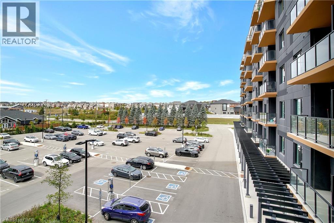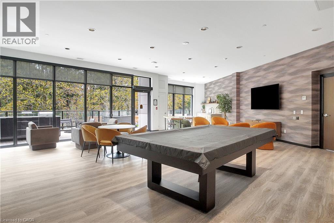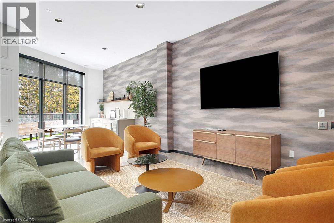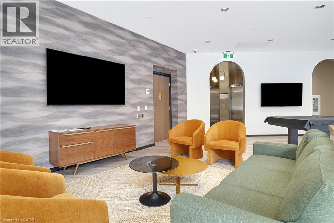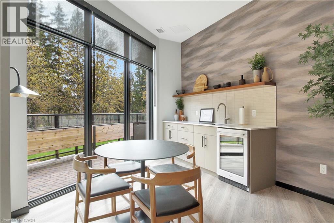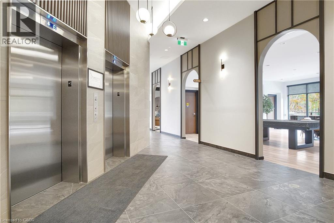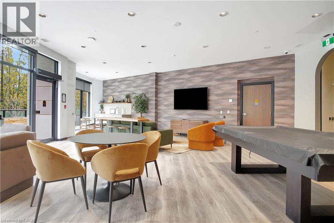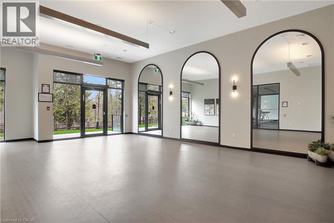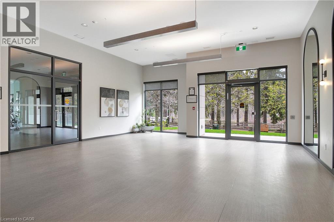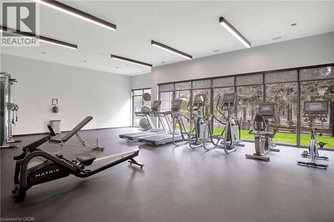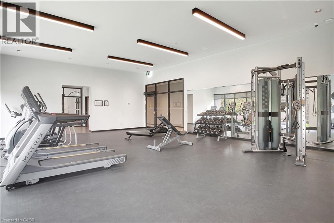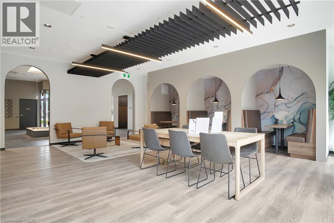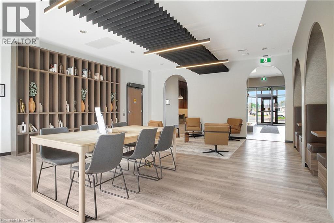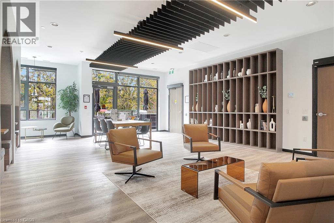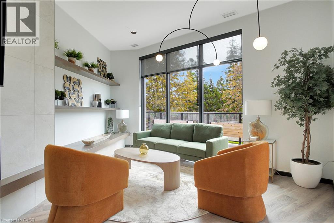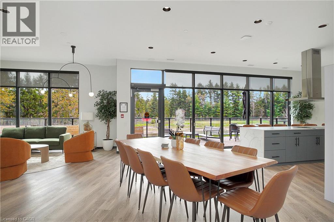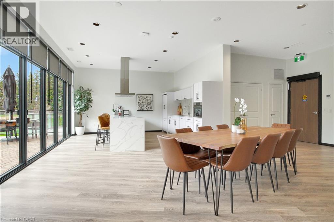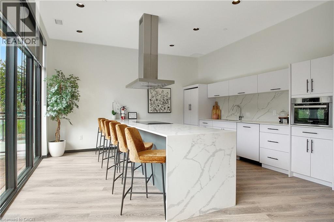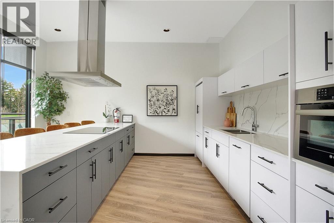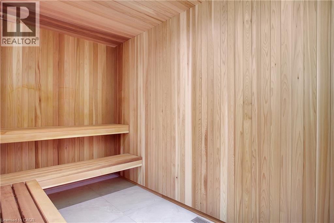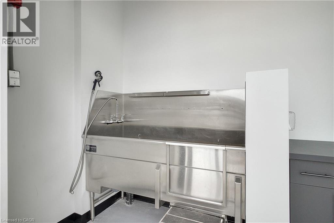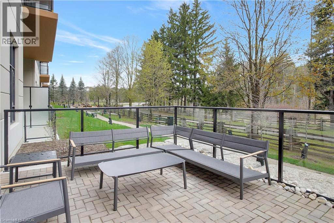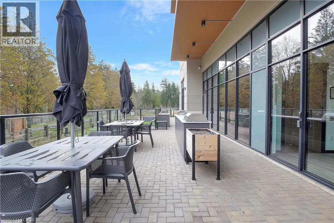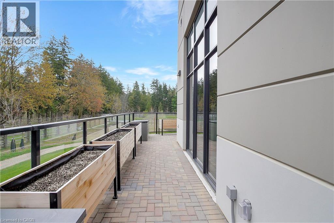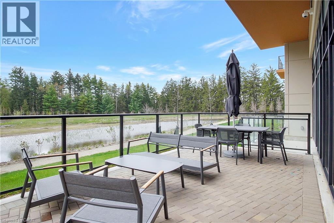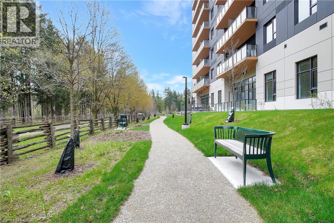525 New Dundee Road Unit# 306 Kitchener, Ontario N2P 0K8
$2,350 MonthlyInsurance, Property Management
Discover modern living in this stunning 1-Bedroom + Den, and 2 Bath condominium. This thoughtfully designed unit offers 842 sqft of living space, ensuring a luxurious and convenient lifestyle. The open layout of the living, dining, and kitchen areas creates a bright and inviting atmosphere, perfect for unwinding or entertaining. The modern kitchen boasts stainless steel appliances and ample cabinet space, ideal for culinary enthusiasts. The bedroom includes a generous closet, with the bathroom conveniently nearby. Step out onto the 90 sqft balcony for an additional outdoor living area. The property offers a variety of amenities, including a gym, yoga studio with sauna, library, social lounge, party room, and pet wash station. Nestled next to Rainbow Lake, you'll enjoy easy access to the lake, trails, and more. Experience modern living in this beautifully appointed condo in Kitchener. Make this exceptional condominium your new home at Rainbow Lake! (id:63008)
Property Details
| MLS® Number | 40784379 |
| Property Type | Single Family |
| AmenitiesNearBy | Public Transit, Shopping |
| CommunityFeatures | Quiet Area |
| Features | Conservation/green Belt, Balcony |
| ParkingSpaceTotal | 1 |
| ViewType | City View |
Building
| BathroomTotal | 1 |
| BedroomsAboveGround | 1 |
| BedroomsBelowGround | 1 |
| BedroomsTotal | 2 |
| Amenities | Exercise Centre, Party Room |
| Appliances | Dishwasher, Dryer, Refrigerator, Stove, Water Meter, Washer, Microwave Built-in |
| BasementType | None |
| ConstructionStyleAttachment | Attached |
| CoolingType | Central Air Conditioning |
| ExteriorFinish | Concrete |
| HeatingType | Forced Air |
| StoriesTotal | 1 |
| SizeInterior | 842 Sqft |
| Type | Apartment |
| UtilityWater | Municipal Water |
Land
| AccessType | Highway Access, Highway Nearby |
| Acreage | No |
| LandAmenities | Public Transit, Shopping |
| Sewer | Municipal Sewage System |
| SizeTotalText | Unknown |
| ZoningDescription | Com3 Nhc1 |
Rooms
| Level | Type | Length | Width | Dimensions |
|---|---|---|---|---|
| Main Level | 4pc Bathroom | Measurements not available | ||
| Main Level | Den | 10'0'' x 7'5'' | ||
| Main Level | Laundry Room | 10'8'' x 7'5'' | ||
| Main Level | Primary Bedroom | 13'11'' x 10'2'' | ||
| Main Level | Kitchen/dining Room | 12'1'' x 13'4'' | ||
| Main Level | Living Room | 13'5'' x 12'6'' |
https://www.realtor.ca/real-estate/29049233/525-new-dundee-road-unit-306-kitchener
Gina Abd-El-Razik
Salesperson
618 King St. W. Unit A
Kitchener, Ontario N2G 1C8

