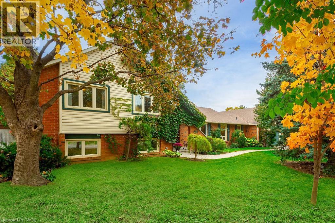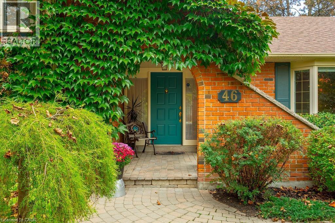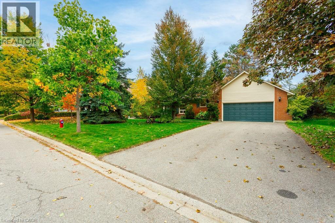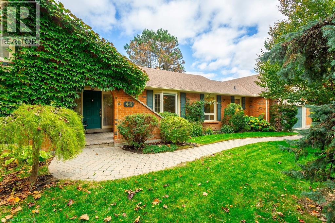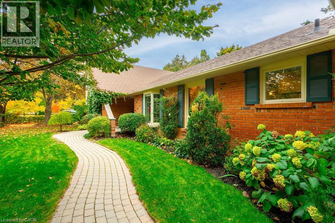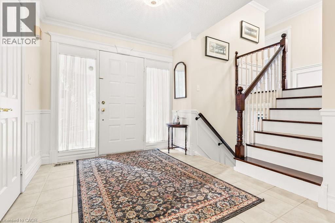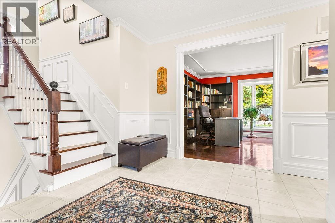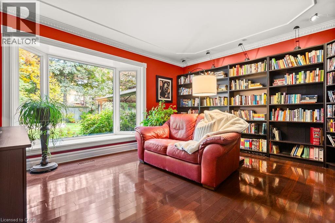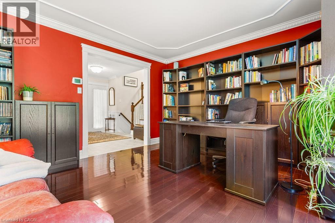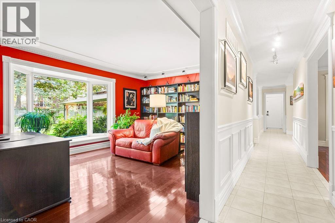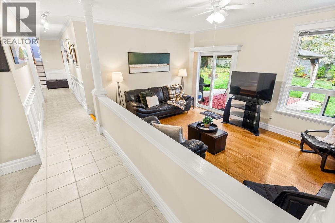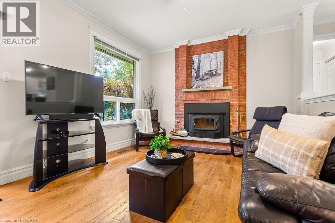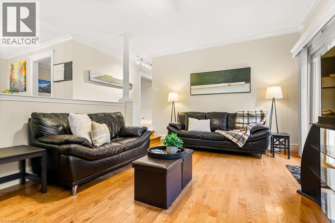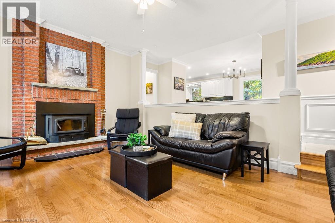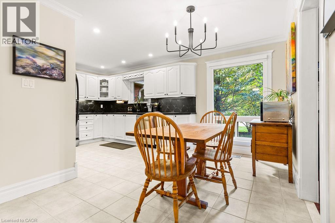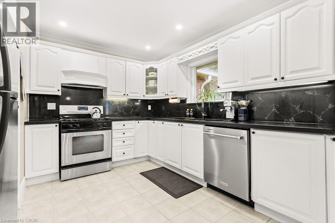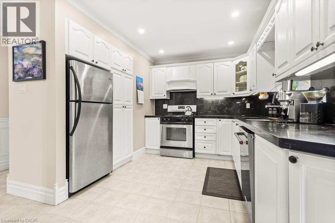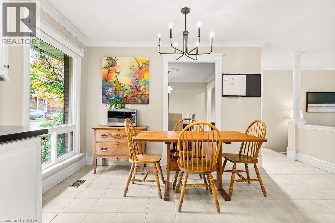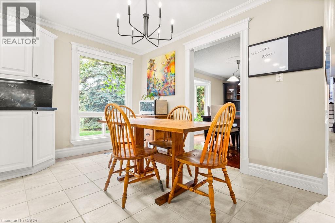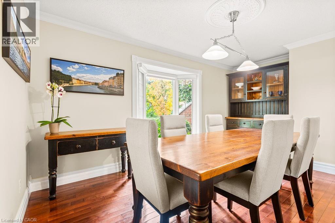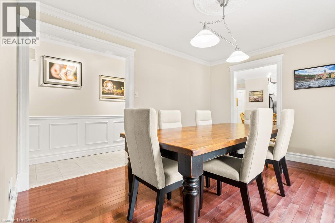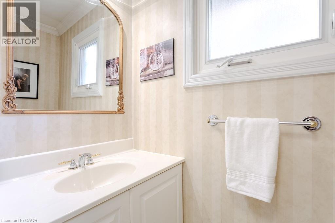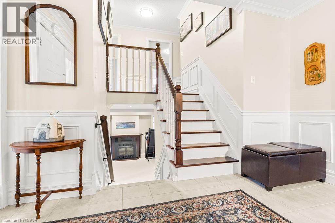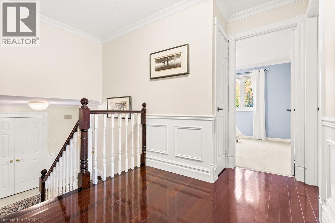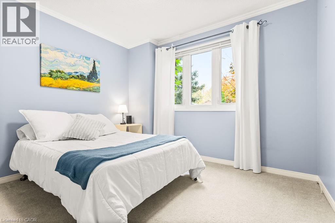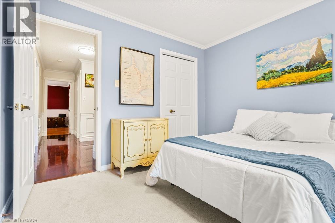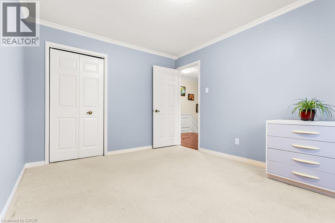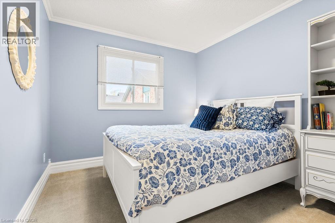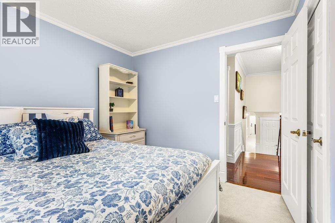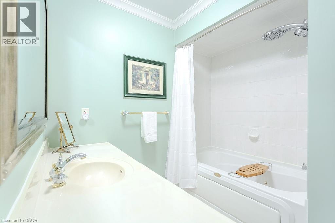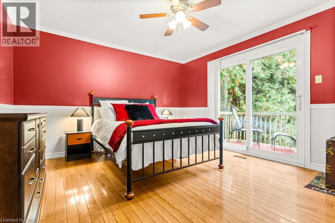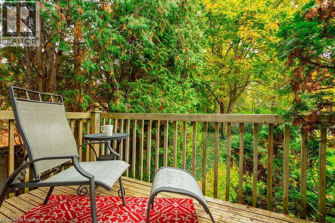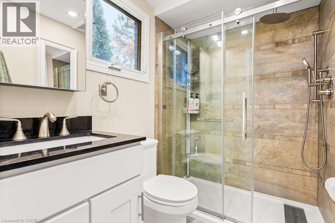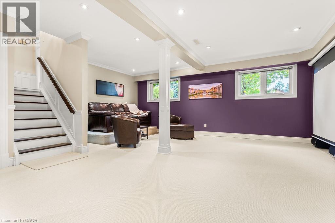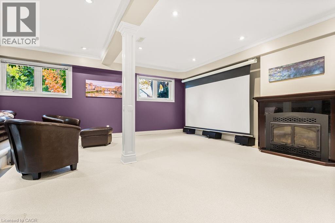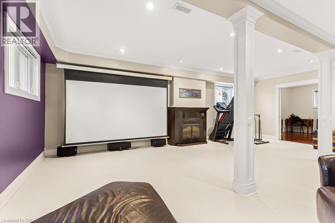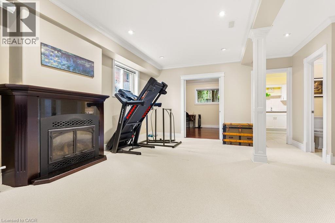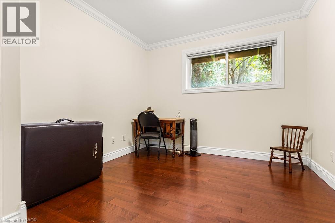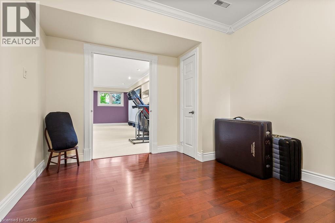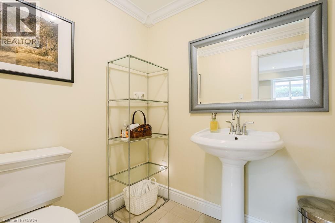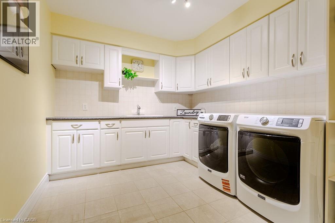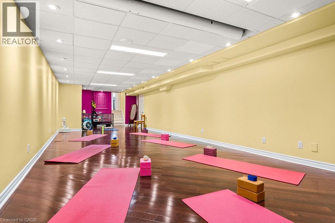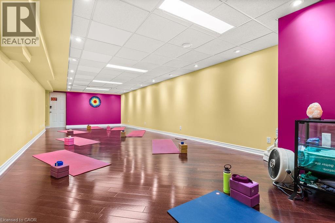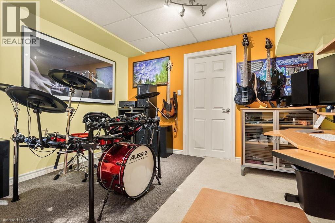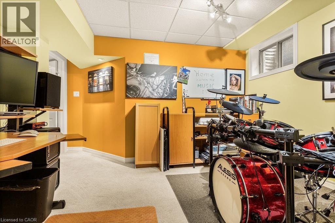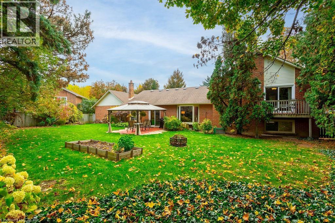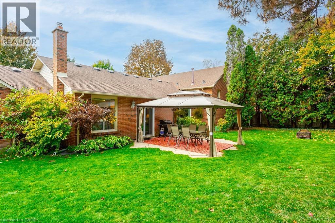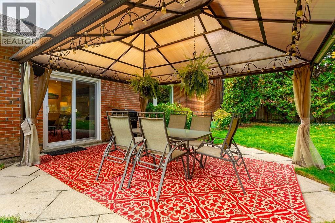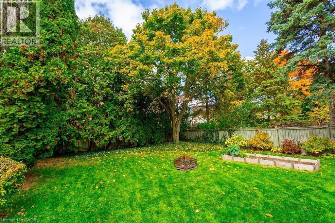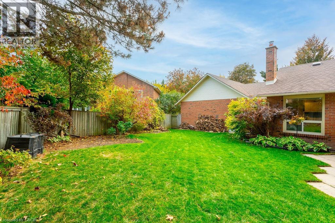46 Wadsworth Circle Brampton, Ontario L6Z 1W7
$1,249,900
Experience the best of Park Lane Estates living, on one of its most premium streets — where comfort, nature, and convenience meet. This charming 4-bedroom, 4-level side-split offers a warm and inviting feel from the moment you arrive. Set on an expansive 114 x 107 ft lot, you’ll find a bright, functional layout designed for modern family living — from cozy movie nights by the wood-burning fireplace, to productive work-from-home days, to effortless entertaining in the spacious living and dining areas. Beautiful crown molding and 7” baseboards add the perfect mix of character and style to the home. The newly updated kitchen features quartz countertops and backsplash, bringing a fresh, modern touch that perfectly complements the home’s classic details. The fully finished basement with a separate entrance adds versatility — ideal for in-laws, guests, or multigenerational living. The primary suite is your private retreat with a walk-in closet and ensuite bath, while three additional bedrooms provide plenty of space for everyone. Outside, enjoy summer evenings under the backyard gazebo, surrounded by mature trees and tranquility — all on a sidewalk-free lot with a two-car garage and ample parking. Nestled amongst conservation areas with plenty of walking and biking trails, yet just steps to shops, restaurants, and major highways, this home offers the perfect blend of peace and convenience. The ideal place for a growing or multigenerational family to call home. (id:63008)
Open House
This property has open houses!
2:00 pm
Ends at:4:00 pm
Property Details
| MLS® Number | 40782367 |
| Property Type | Single Family |
| AmenitiesNearBy | Park, Public Transit, Schools |
| CommunityFeatures | Quiet Area |
| Features | Automatic Garage Door Opener |
| ParkingSpaceTotal | 8 |
Building
| BathroomTotal | 4 |
| BedroomsAboveGround | 4 |
| BedroomsBelowGround | 1 |
| BedroomsTotal | 5 |
| Appliances | Central Vacuum, Dishwasher, Dryer, Microwave, Refrigerator, Washer, Gas Stove(s), Window Coverings, Garage Door Opener |
| BasementDevelopment | Finished |
| BasementType | Full (finished) |
| ConstructedDate | 1981 |
| ConstructionStyleAttachment | Detached |
| CoolingType | Central Air Conditioning |
| ExteriorFinish | Brick, Vinyl Siding |
| HalfBathTotal | 2 |
| HeatingFuel | Natural Gas |
| HeatingType | Forced Air, Hot Water Radiator Heat |
| SizeInterior | 3873 Sqft |
| Type | House |
| UtilityWater | Municipal Water |
Parking
| Attached Garage |
Land
| Acreage | No |
| LandAmenities | Park, Public Transit, Schools |
| Sewer | Municipal Sewage System |
| SizeDepth | 107 Ft |
| SizeFrontage | 114 Ft |
| SizeTotalText | Under 1/2 Acre |
| ZoningDescription | R4 |
Rooms
| Level | Type | Length | Width | Dimensions |
|---|---|---|---|---|
| Second Level | Primary Bedroom | 12'6'' x 14'1'' | ||
| Second Level | Bedroom | 13'9'' x 10'4'' | ||
| Second Level | Bedroom | 10'4'' x 10'10'' | ||
| Second Level | Bedroom | 9'6'' x 10'4'' | ||
| Second Level | 4pc Bathroom | 7'10'' x 7'7'' | ||
| Second Level | 3pc Bathroom | 4'11'' x 7'3'' | ||
| Basement | Other | 11'5'' x 18'10'' | ||
| Basement | Utility Room | 11'6'' x 7'7'' | ||
| Basement | Recreation Room | 17'7'' x 43'3'' | ||
| Basement | Office | 12'5'' x 14'5'' | ||
| Lower Level | Bedroom | 12'4'' x 10'6'' | ||
| Lower Level | Living Room | 24'7'' x 20'10'' | ||
| Lower Level | Laundry Room | 12'4'' x 9'4'' | ||
| Lower Level | 2pc Bathroom | 6'4'' x 5'8'' | ||
| Main Level | Living Room | 12'1'' x 18'2'' | ||
| Main Level | Kitchen | 10'9'' x 9'4'' | ||
| Main Level | Foyer | 11'9'' x 8'4'' | ||
| Main Level | Family Room | 12'4'' x 17'7'' | ||
| Main Level | Dining Room | 10'10'' x 15'9'' | ||
| Main Level | Breakfast | 11'3'' x 9'0'' | ||
| Main Level | 2pc Bathroom | 3'1'' x 6'9'' |
https://www.realtor.ca/real-estate/29049239/46-wadsworth-circle-brampton
Ryan Urban
Broker
3185 Harvester Rd., Unit #1a
Burlington, Ontario L7N 3N8
Vicky Urban
Broker
3185 Harvester Rd., Unit #1a
Burlington, Ontario L7N 3N8
Denise Oliveira
Salesperson
3185 Harvester Rd., Unit #1a
Burlington, Ontario L7N 3N8

