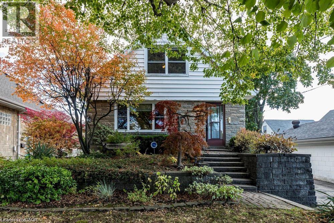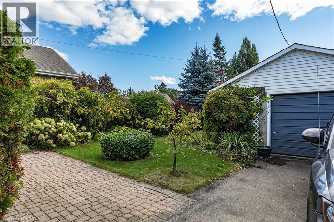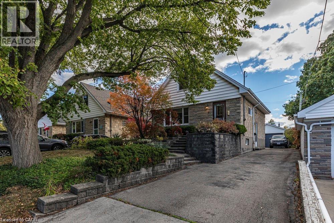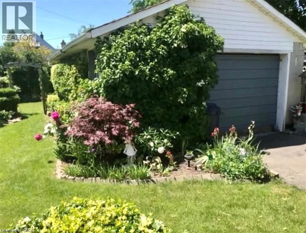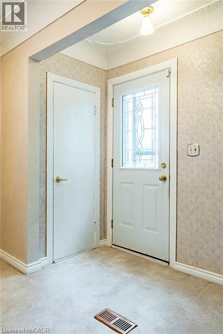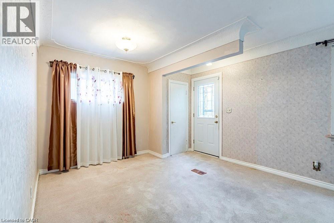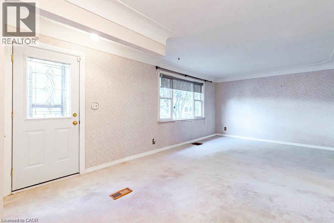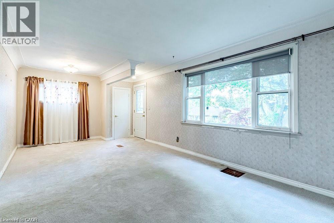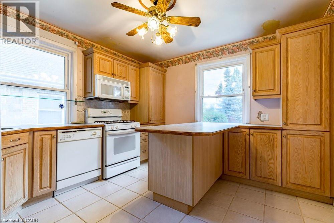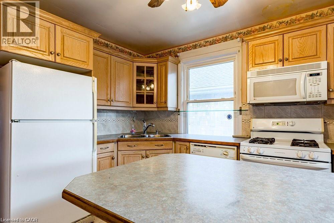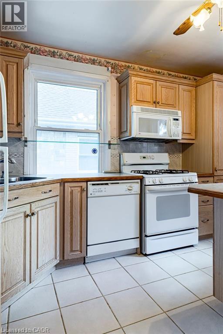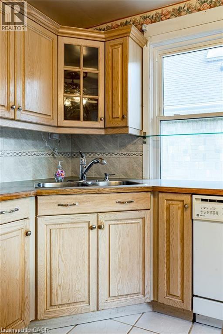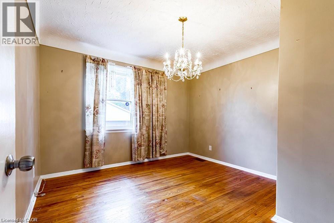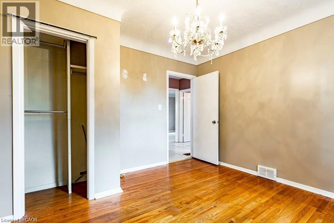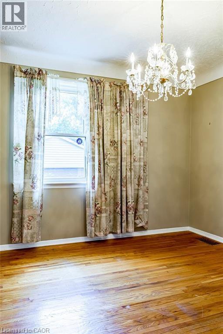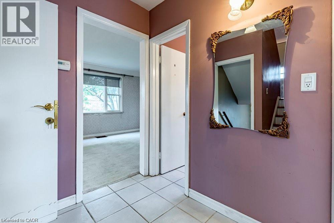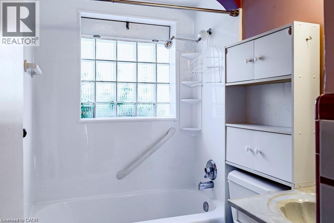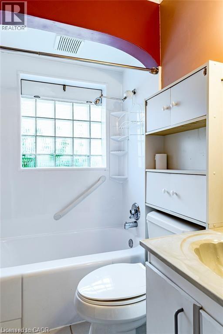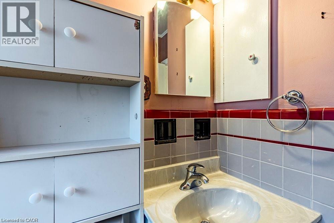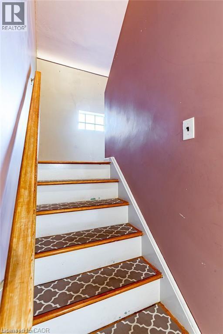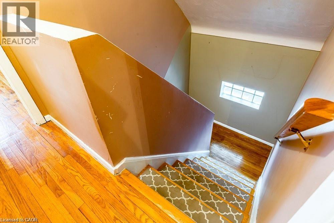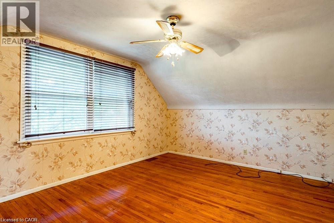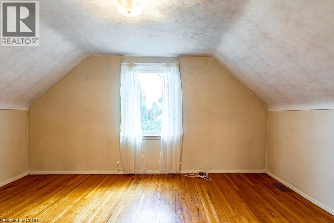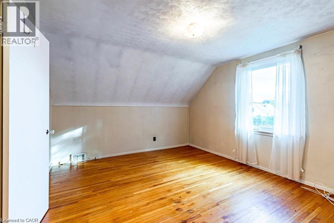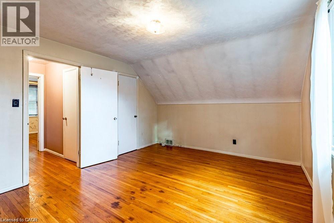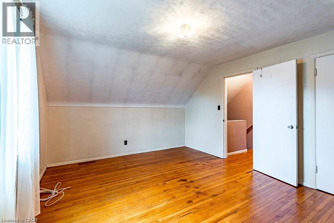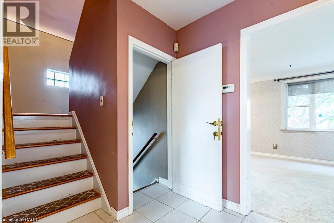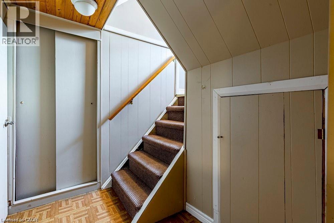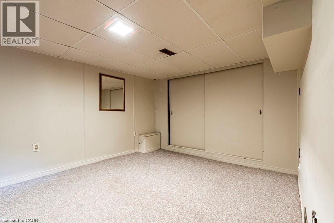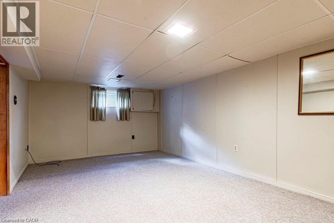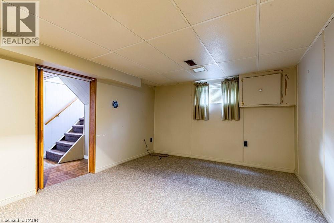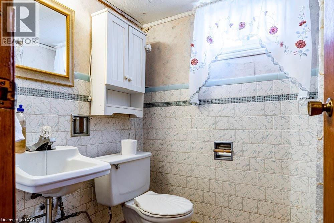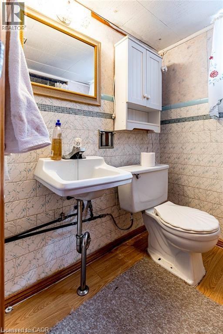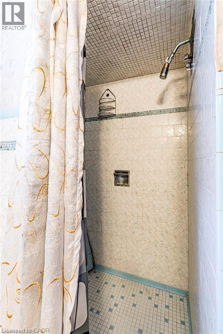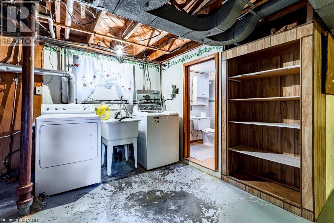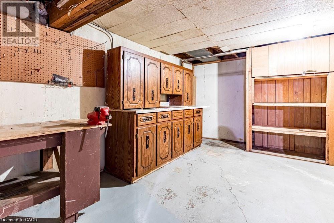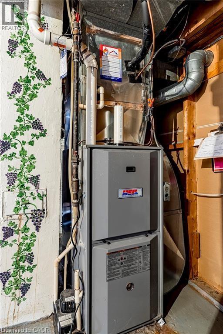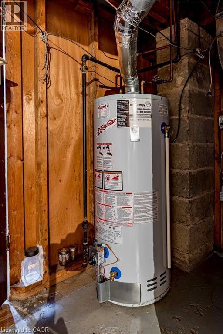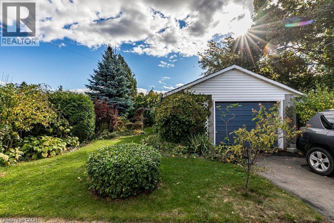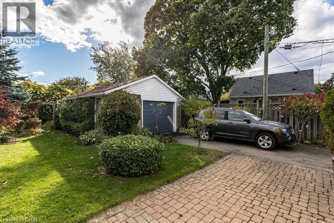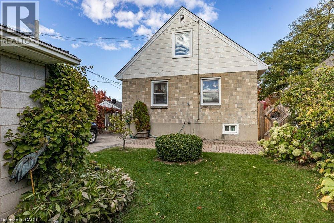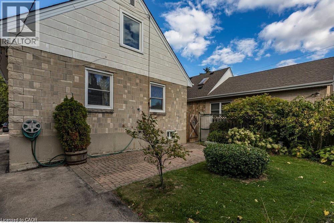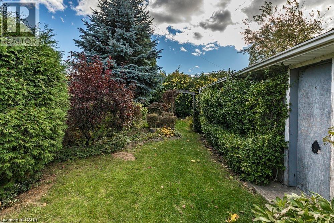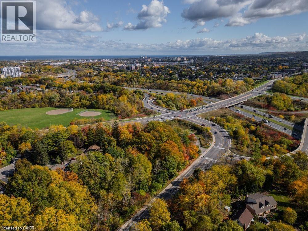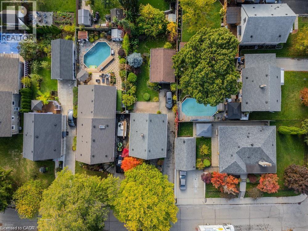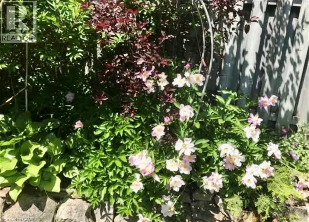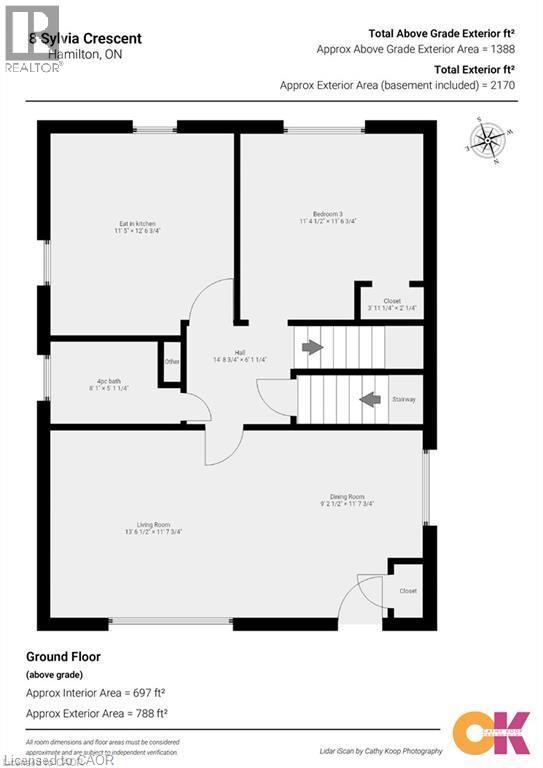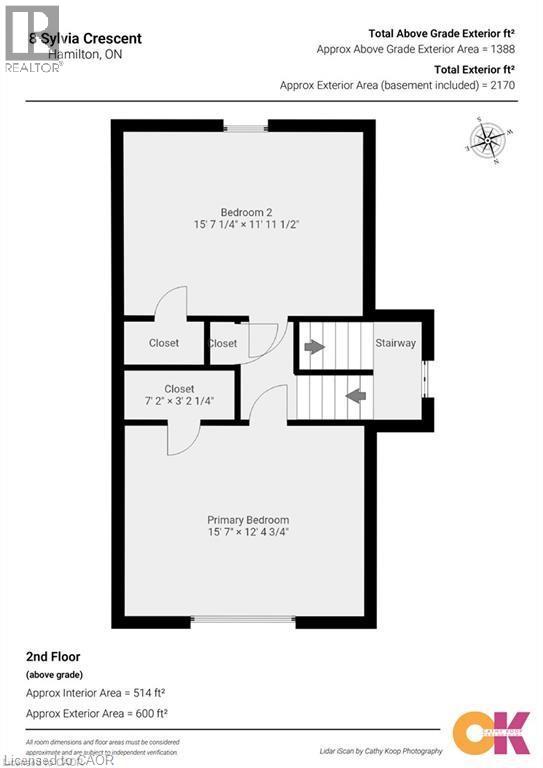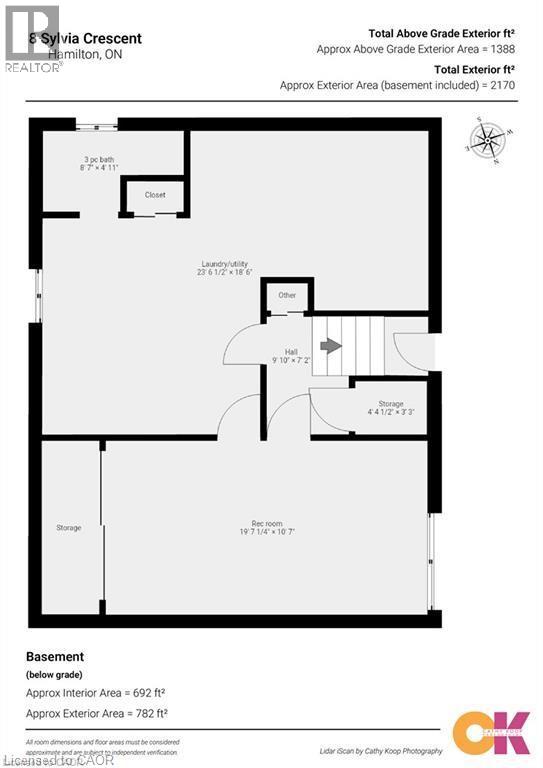8 Sylvia Crescent Hamilton, Ontario L8K 2A9
$599,000
Welcome to this charming 1 3/4 -storey, three-bedroom, two-bath home which has been lovingly maintained inside and out. Great price to get into this sought after Rosedale locale on a quiet, mature tree lined street. With solid bones and classic features, this home awaits your style and personal updates to really make it shine. Beautifully landscaped 40'x125' lot with lush, mature gardens that create a peaceful outdoor retreat. Nice interior features include hardwood floors through most of the main living areas, Cove ceilings, and a bright oak kitchen with a peninsula for added prep space and generous and counter space. Enjoy a main level Primary bedroom with closet plus 2 well sized on the upper level which include good closet space. A side door entry is perfect for possible inlaw or multi generational living with the finished basement with a large Rec Room, Laundry area, stove hookup, work space and a 3 pc bath. A detached single garage with hydro and workbench is perfect for hobbyists. Plus a long side drive fits 4-5 cars. A fabulous location steps to schools, parks, shopping, bus and transit, and plus easy access for commuters, this is wonderful opportunity in a desirable community. (id:63008)
Property Details
| MLS® Number | 40784467 |
| Property Type | Single Family |
| AmenitiesNearBy | Golf Nearby, Hospital, Park, Place Of Worship, Playground, Public Transit, Schools, Shopping |
| CommunityFeatures | Quiet Area, Community Centre |
| EquipmentType | Water Heater |
| Features | Conservation/green Belt, Paved Driveway, Automatic Garage Door Opener, Private Yard |
| ParkingSpaceTotal | 6 |
| RentalEquipmentType | Water Heater |
| Structure | Workshop, Porch |
Building
| BathroomTotal | 2 |
| BedroomsAboveGround | 3 |
| BedroomsTotal | 3 |
| Appliances | Dishwasher, Dryer, Refrigerator, Water Meter, Washer, Microwave Built-in, Gas Stove(s), Window Coverings, Garage Door Opener |
| BasementDevelopment | Finished |
| BasementType | Full (finished) |
| ConstructedDate | 1953 |
| ConstructionStyleAttachment | Detached |
| CoolingType | Central Air Conditioning |
| ExteriorFinish | Brick Veneer, Other, Stone, Vinyl Siding |
| FireProtection | Smoke Detectors |
| Fixture | Ceiling Fans |
| FoundationType | Poured Concrete |
| HeatingFuel | Natural Gas |
| HeatingType | Forced Air |
| StoriesTotal | 2 |
| SizeInterior | 1599 Sqft |
| Type | House |
| UtilityWater | Municipal Water |
Parking
| Detached Garage |
Land
| AccessType | Road Access |
| Acreage | No |
| FenceType | Partially Fenced |
| LandAmenities | Golf Nearby, Hospital, Park, Place Of Worship, Playground, Public Transit, Schools, Shopping |
| LandscapeFeatures | Lawn Sprinkler, Landscaped |
| Sewer | Municipal Sewage System |
| SizeDepth | 125 Ft |
| SizeFrontage | 40 Ft |
| SizeTotalText | Under 1/2 Acre |
| ZoningDescription | C |
Rooms
| Level | Type | Length | Width | Dimensions |
|---|---|---|---|---|
| Second Level | Bedroom | 15'7'' x 12'0'' | ||
| Second Level | Bedroom | 15'7'' x 12'5'' | ||
| Basement | Utility Room | 4'4'' x 3'3'' | ||
| Basement | Storage | 3'6'' x 10'7'' | ||
| Basement | 3pc Bathroom | 8'7'' x 4'11'' | ||
| Basement | Laundry Room | 23'7'' x 18'6'' | ||
| Basement | Recreation Room | 19'7'' x 10'7'' | ||
| Main Level | 4pc Bathroom | 8'1'' x 5'1'' | ||
| Main Level | Primary Bedroom | 11'4'' x 11'7'' | ||
| Main Level | Eat In Kitchen | 11'5'' x 12'7'' | ||
| Main Level | Dining Room | 9'3'' x 11'8'' | ||
| Main Level | Living Room | 13'6'' x 11'8'' |
https://www.realtor.ca/real-estate/29049522/8-sylvia-crescent-hamilton
Colette Rejeanne Cooper
Broker
1122 Wilson Street W Suite 200
Ancaster, Ontario L9G 3K9

