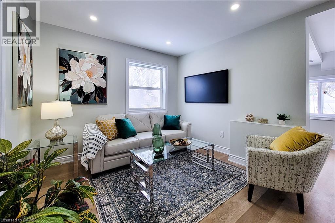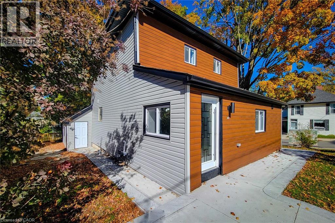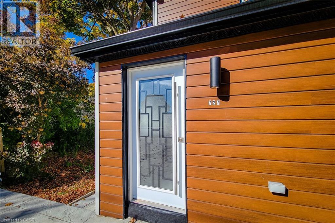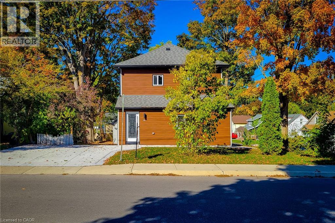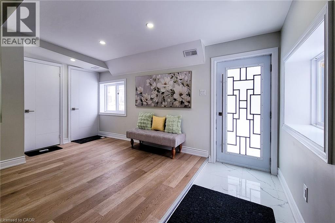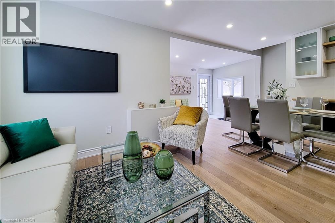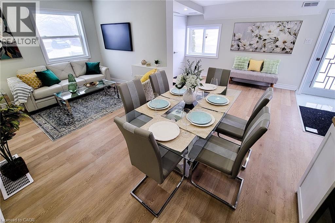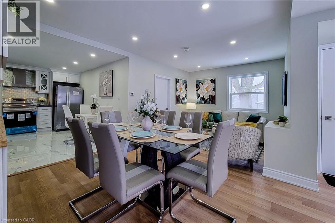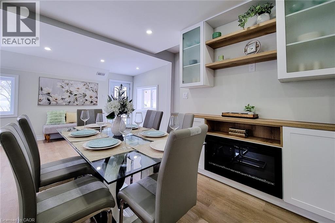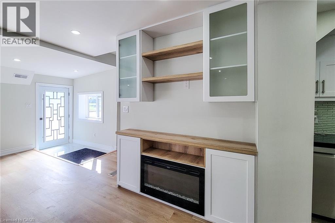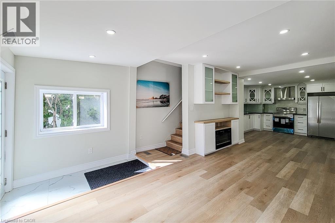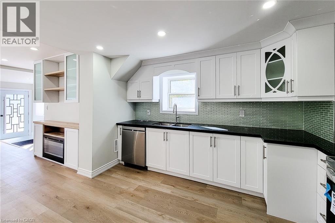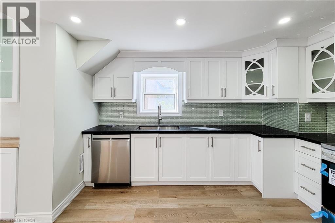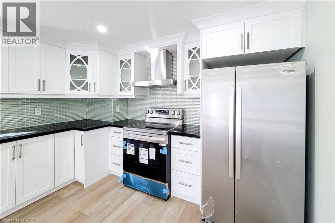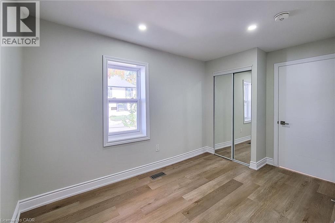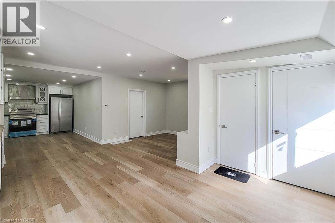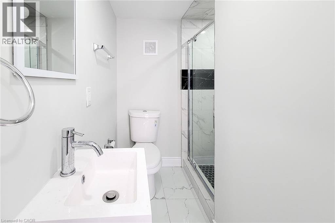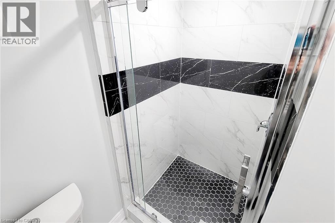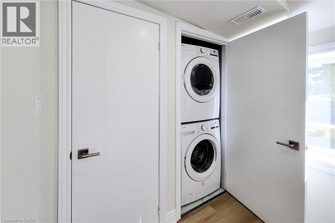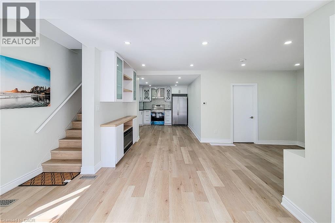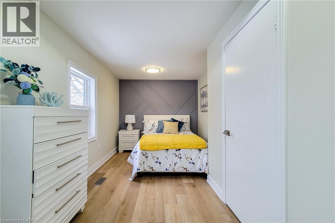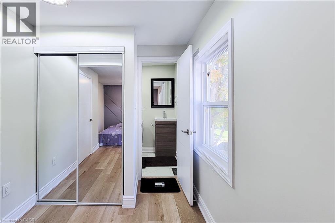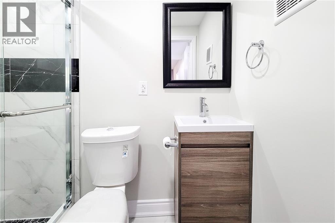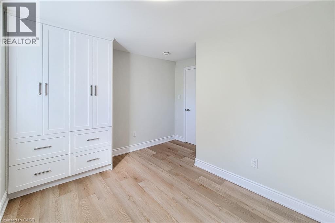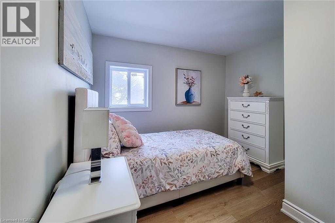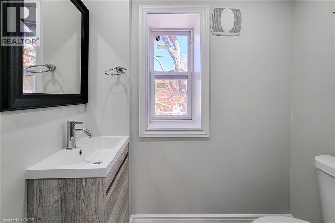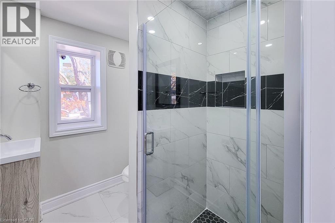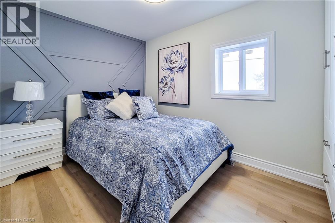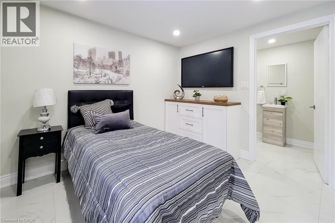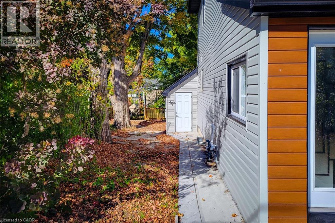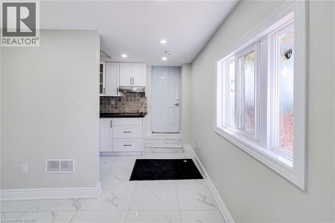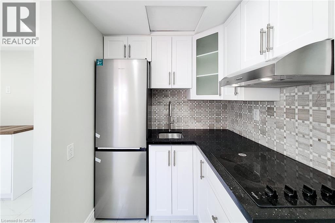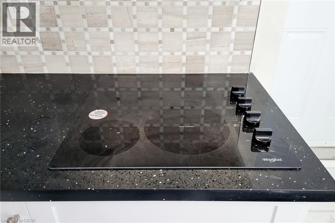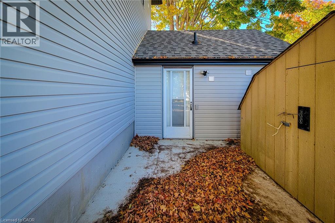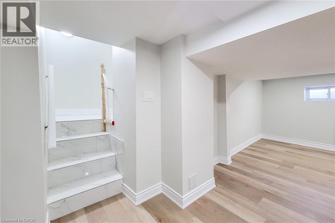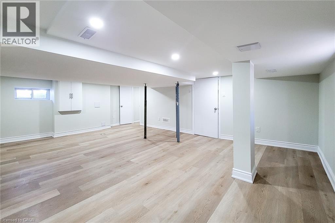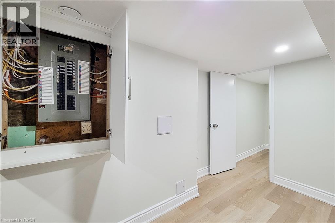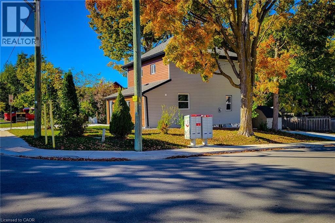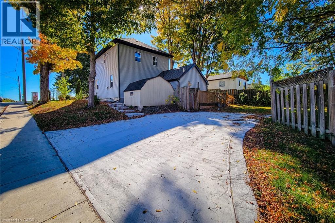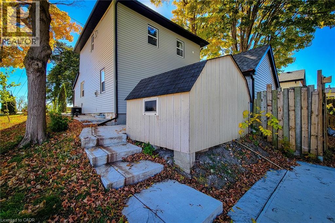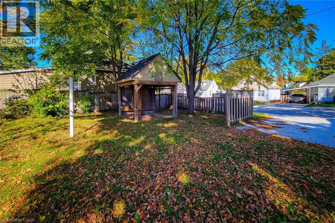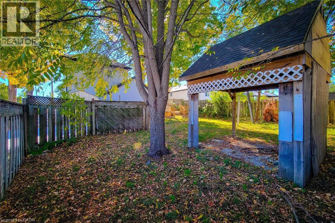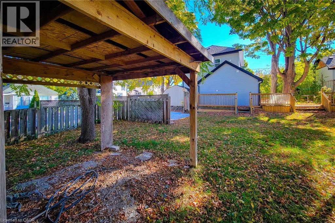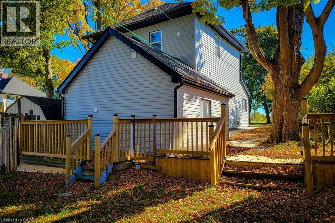727 College Avenue Woodstock, Ontario N4S 2C7
$569,000
Beautifully renovated 4-bedroom, 4-bath home on a bright corner lot in Woodstock. Featuring a modern kitchen with stainless-steel appliances, spacious living areas, and a legal bachelor suite with a private entrance, ideal for multi-generational living or separate workspace. The lower level offers useful storage or workshop potential. Finished with stylish upgrades throughout, this home also provides parking for up to eight vehicles and a yard with space for a future garden suite . Located across from College Ave Secondary School and minutes to Hwy 401 and local amenities. (id:63008)
Property Details
| MLS® Number | 40784231 |
| Property Type | Single Family |
| AmenitiesNearBy | Park, Place Of Worship, Playground, Schools, Shopping |
| CommunityFeatures | Quiet Area |
| Features | Southern Exposure, In-law Suite |
| ParkingSpaceTotal | 8 |
Building
| BathroomTotal | 4 |
| BedroomsAboveGround | 4 |
| BedroomsBelowGround | 1 |
| BedroomsTotal | 5 |
| Appliances | Dishwasher, Dryer, Refrigerator, Stove |
| ArchitecturalStyle | 2 Level |
| BasementDevelopment | Finished |
| BasementType | Full (finished) |
| ConstructedDate | 1900 |
| ConstructionMaterial | Wood Frame |
| ConstructionStyleAttachment | Detached |
| CoolingType | Central Air Conditioning |
| ExteriorFinish | Wood |
| HeatingFuel | Natural Gas |
| HeatingType | Forced Air |
| StoriesTotal | 2 |
| SizeInterior | 1700 Sqft |
| Type | House |
| UtilityWater | Municipal Water |
Land
| AccessType | Highway Nearby |
| Acreage | No |
| LandAmenities | Park, Place Of Worship, Playground, Schools, Shopping |
| Sewer | Municipal Sewage System |
| SizeDepth | 115 Ft |
| SizeFrontage | 52 Ft |
| SizeTotalText | Under 1/2 Acre |
| ZoningDescription | R2 |
Rooms
| Level | Type | Length | Width | Dimensions |
|---|---|---|---|---|
| Second Level | 3pc Bathroom | Measurements not available | ||
| Second Level | 3pc Bathroom | Measurements not available | ||
| Second Level | Bedroom | 12'3'' x 18'1'' | ||
| Second Level | Bedroom | 12'1'' x 10'12'' | ||
| Second Level | Primary Bedroom | 10'1'' x 12'1'' | ||
| Lower Level | Kitchen | 10'12'' x 14'1'' | ||
| Lower Level | Bedroom | 14'12'' x 14'12'' | ||
| Main Level | 3pc Bathroom | Measurements not available | ||
| Main Level | 3pc Bathroom | Measurements not available | ||
| Main Level | Bedroom | 10'1'' x 12'12'' | ||
| Main Level | Kitchen | 10'12'' x 14'1'' | ||
| Main Level | Living Room | 18'1'' x 22'1'' |
https://www.realtor.ca/real-estate/29049833/727-college-avenue-woodstock
Maryam Sadeghian Varnosfaderani
Salesperson
102b-3425 Harvester Road
Burlington, Ontario L7N 3N1

