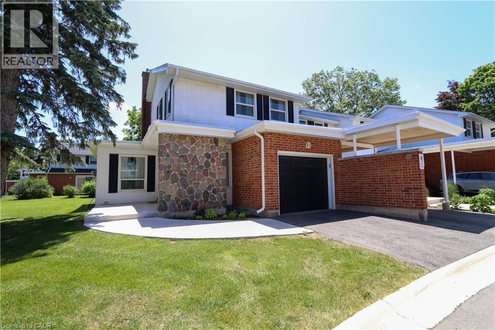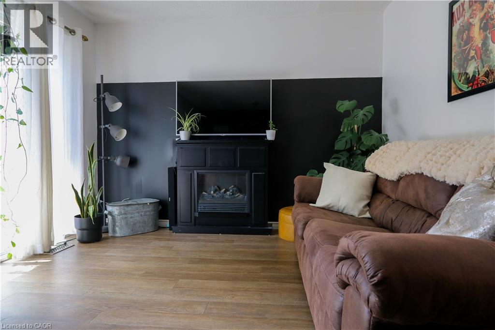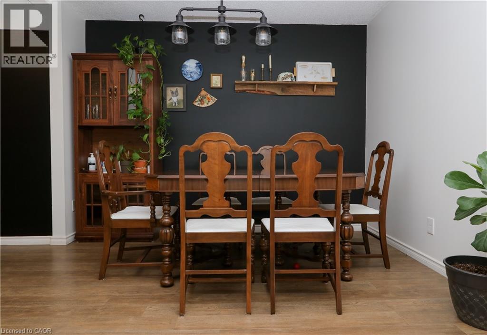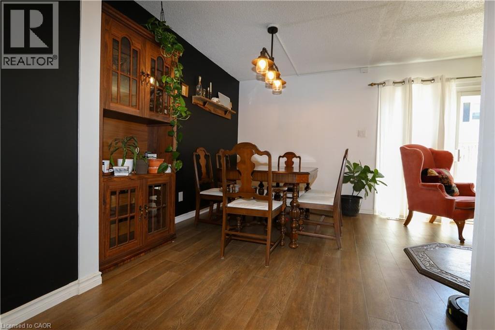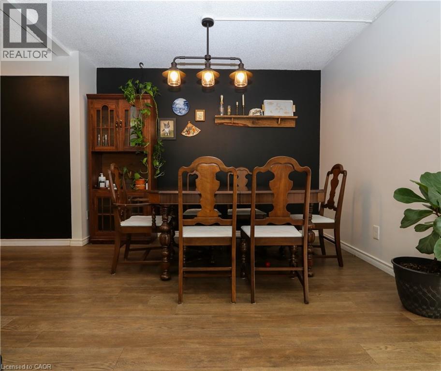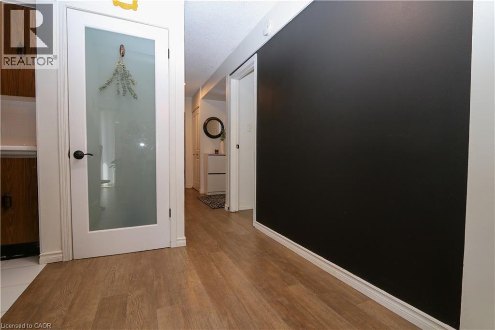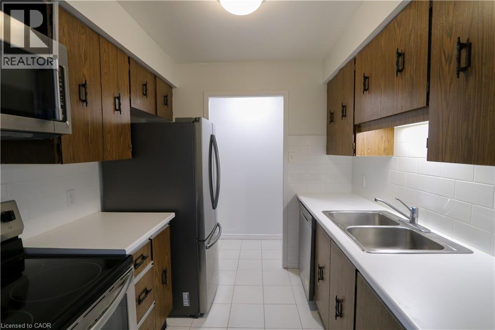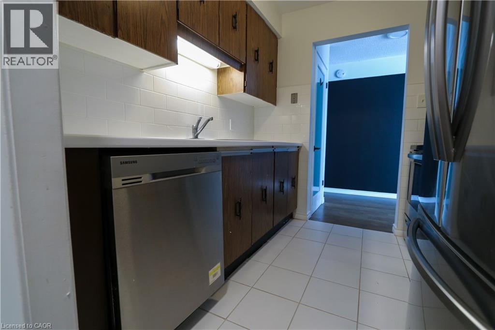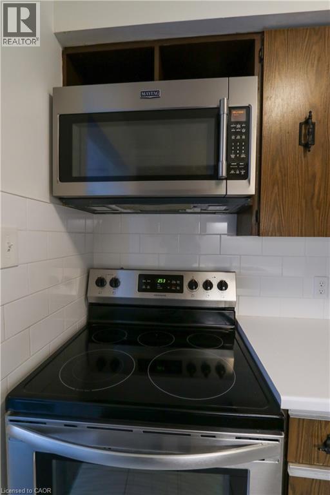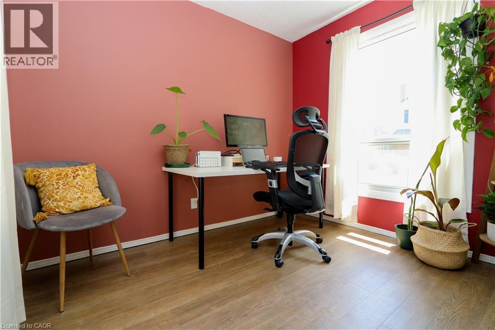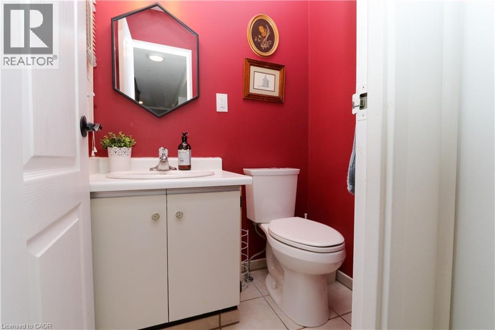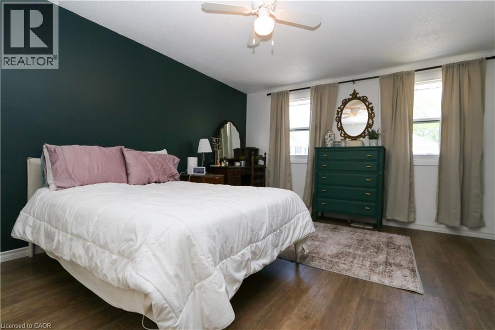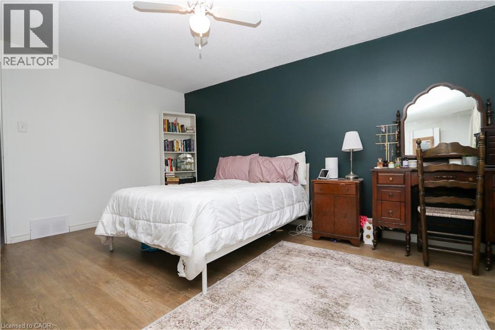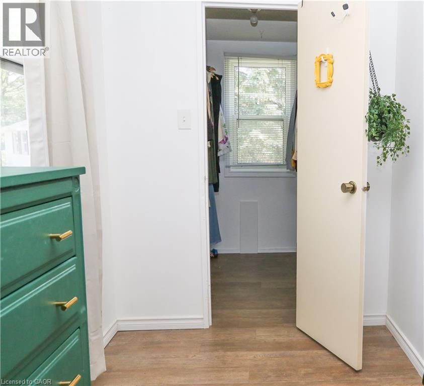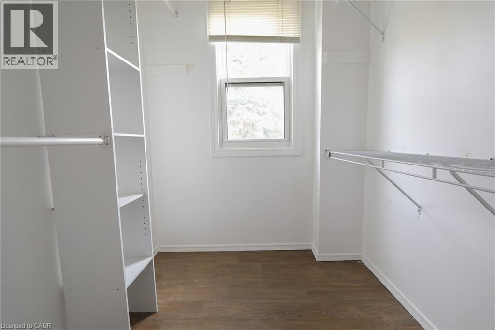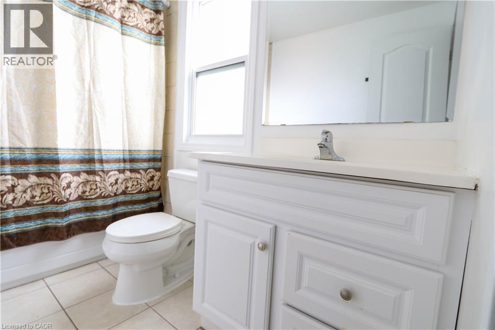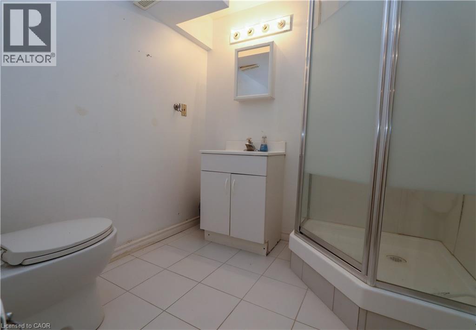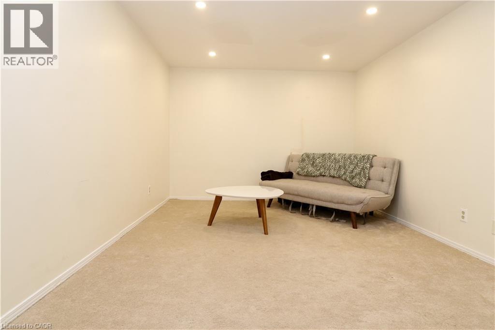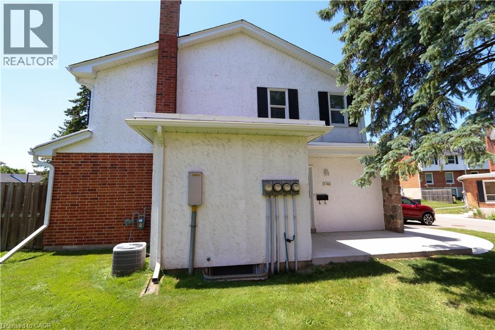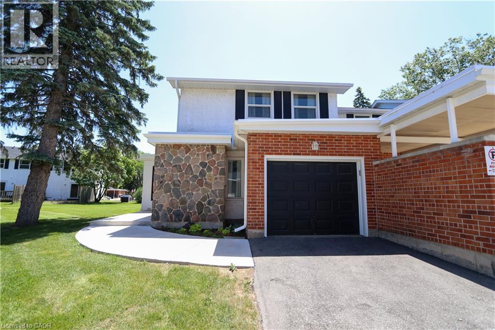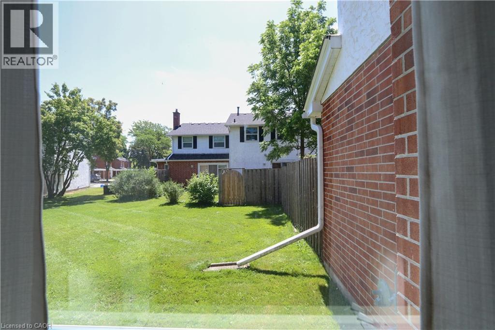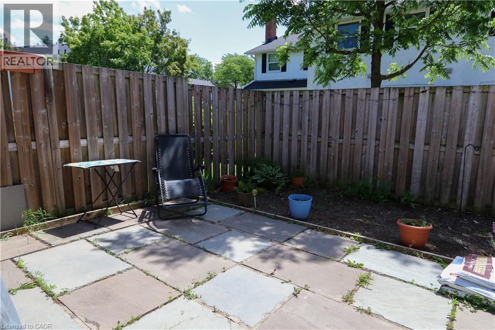423 Keats Way Unit# 1 Waterloo, Ontario N2L 5S7
$479,900Maintenance, Insurance, Landscaping, Property Management, Water
$595 Monthly
Maintenance, Insurance, Landscaping, Property Management, Water
$595 MonthlyGreat end unit townhouse with 4 bedrooms and 3 bathrooms. Inside entry from single car garage. Enjoy the fenced back yard with patio, or relax on concrete porch at main door. The spacious living room features sliding patio doors to backyard. Open concept dining area for those big family gatherings, easy access to the galley style kitchen with an open storage area or pantry. Conveniently located on main floor is a spare bedroom or office. Fully finished basement with spacious rec room, laundry area and 3 piece bathroom. There is a bathroom on each level of this unit. Second Floor has large primary bedroom with bright walk in closet. and 2 other bedrooms. Beautiful newer flooring on main and second floor. Convenient location close to transit, shopping, parks and so much more. . Great family home with lots of room for a growing family. (id:63008)
Property Details
| MLS® Number | 40784570 |
| Property Type | Single Family |
| AmenitiesNearBy | Public Transit, Schools, Shopping |
| EquipmentType | Water Heater |
| Features | Automatic Garage Door Opener |
| ParkingSpaceTotal | 2 |
| RentalEquipmentType | Water Heater |
Building
| BathroomTotal | 3 |
| BedroomsAboveGround | 4 |
| BedroomsTotal | 4 |
| Appliances | Dishwasher, Dryer, Refrigerator, Stove, Washer |
| ArchitecturalStyle | 2 Level |
| BasementDevelopment | Finished |
| BasementType | Full (finished) |
| ConstructedDate | 1977 |
| ConstructionStyleAttachment | Attached |
| CoolingType | Central Air Conditioning |
| ExteriorFinish | Brick, Stone, Stucco |
| Fixture | Ceiling Fans |
| HalfBathTotal | 1 |
| HeatingFuel | Natural Gas |
| HeatingType | Forced Air |
| StoriesTotal | 2 |
| SizeInterior | 1870 Sqft |
| Type | Row / Townhouse |
| UtilityWater | Municipal Water |
Parking
| Attached Garage |
Land
| Acreage | No |
| LandAmenities | Public Transit, Schools, Shopping |
| Sewer | Municipal Sewage System |
| SizeTotalText | Unknown |
| ZoningDescription | Md |
Rooms
| Level | Type | Length | Width | Dimensions |
|---|---|---|---|---|
| Second Level | 4pc Bathroom | Measurements not available | ||
| Second Level | Bedroom | 6'6'' x 10'8'' | ||
| Second Level | Bedroom | 9'6'' x 13'11'' | ||
| Second Level | Primary Bedroom | 13'2'' x 15'0'' | ||
| Basement | 3pc Bathroom | Measurements not available | ||
| Basement | Laundry Room | 9'3'' x 8'7'' | ||
| Basement | Recreation Room | 18'5'' x 10'3'' | ||
| Main Level | 2pc Bathroom | Measurements not available | ||
| Main Level | Bedroom | 10'2'' x 9'6'' | ||
| Main Level | Kitchen | 11'1'' x 7'11'' | ||
| Main Level | Dining Room | 7'10'' x 10'7'' | ||
| Main Level | Living Room | 11'1'' x 11'0'' |
https://www.realtor.ca/real-estate/29052044/423-keats-way-unit-1-waterloo
Cindy Nicolson
Salesperson
766 Old Hespeler Rd
Cambridge, Ontario N3H 5L8
Don Nicolson
Broker
766 Old Hespeler Rd
Cambridge, Ontario N3H 5L8
Alana Wakeman
Broker
766 Old Hespeler Rd
Cambridge, Ontario N3H 5L8

