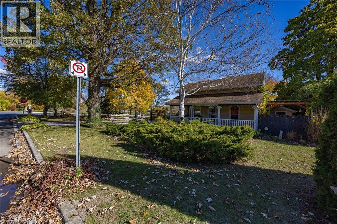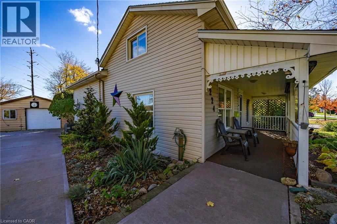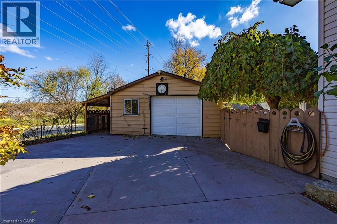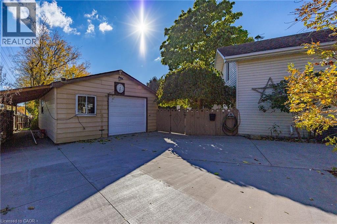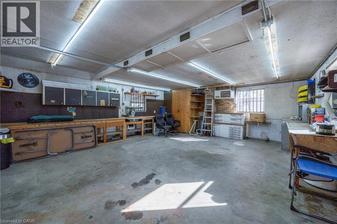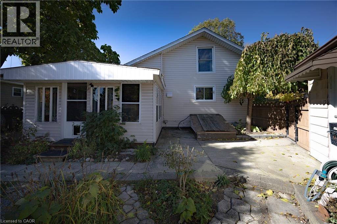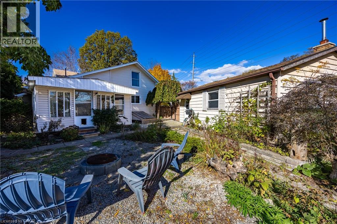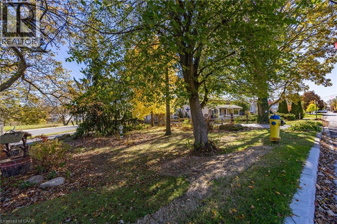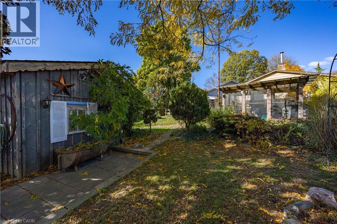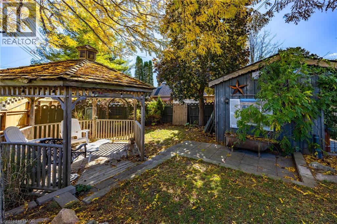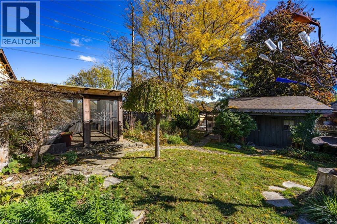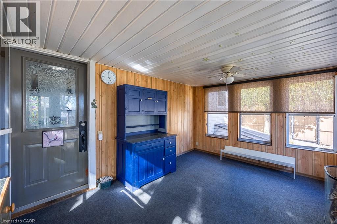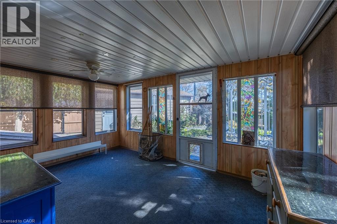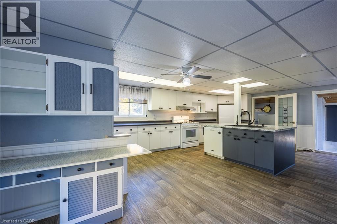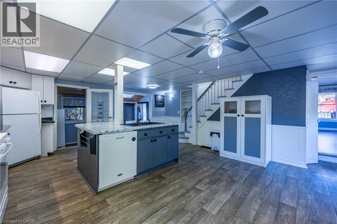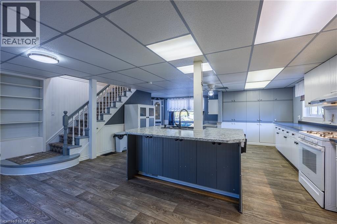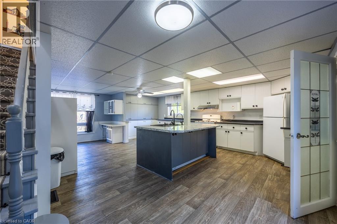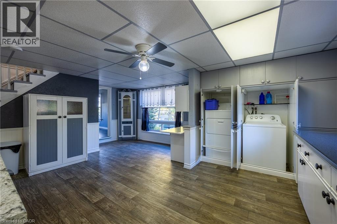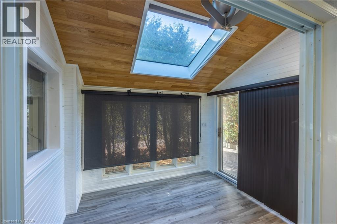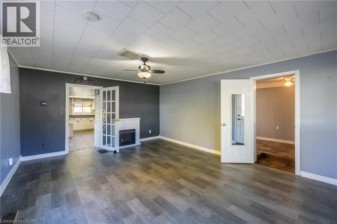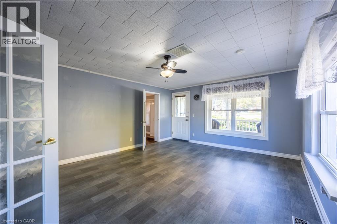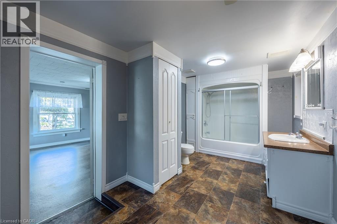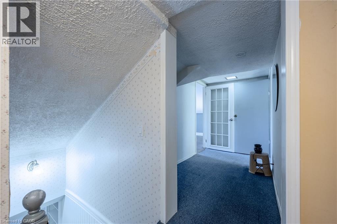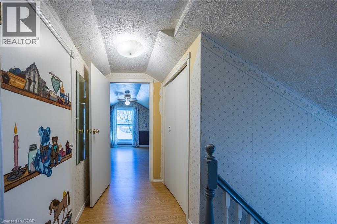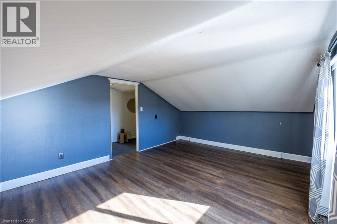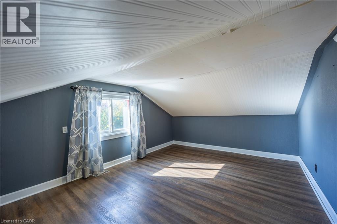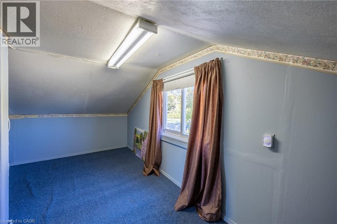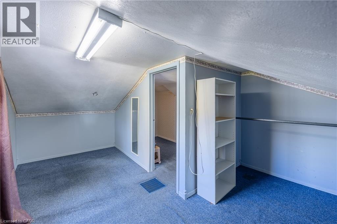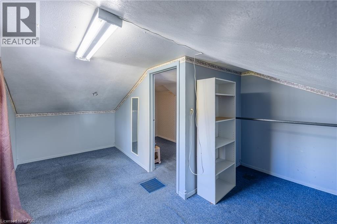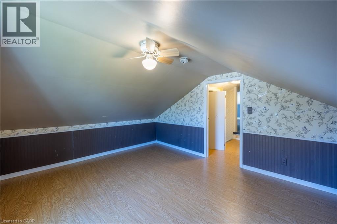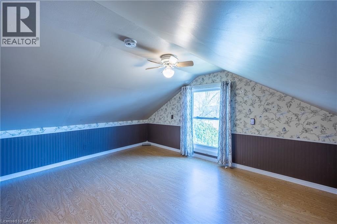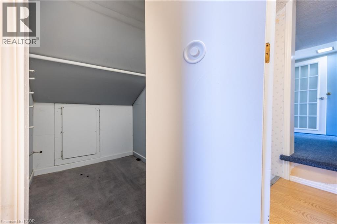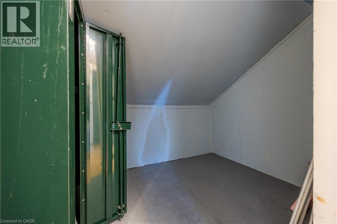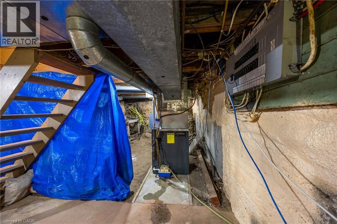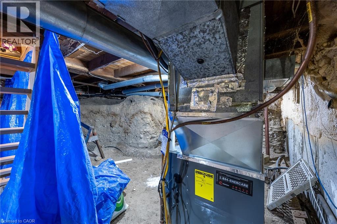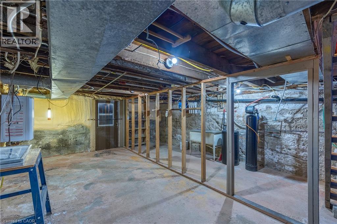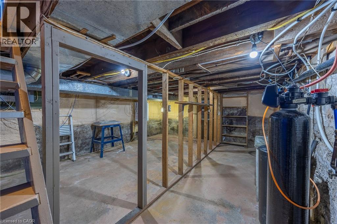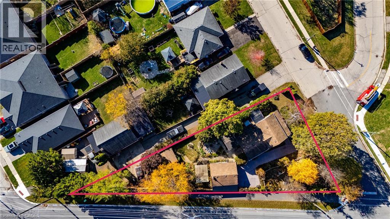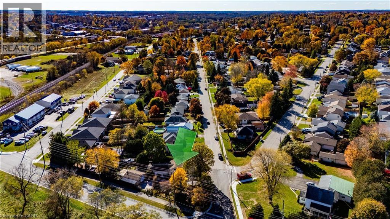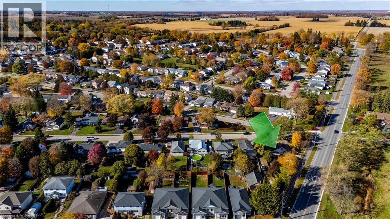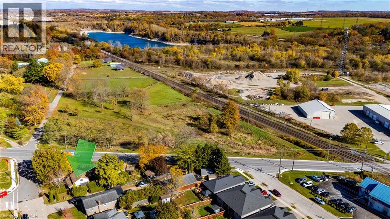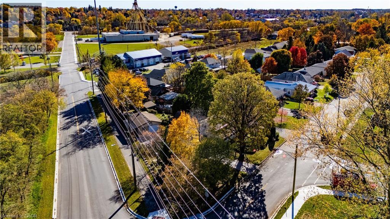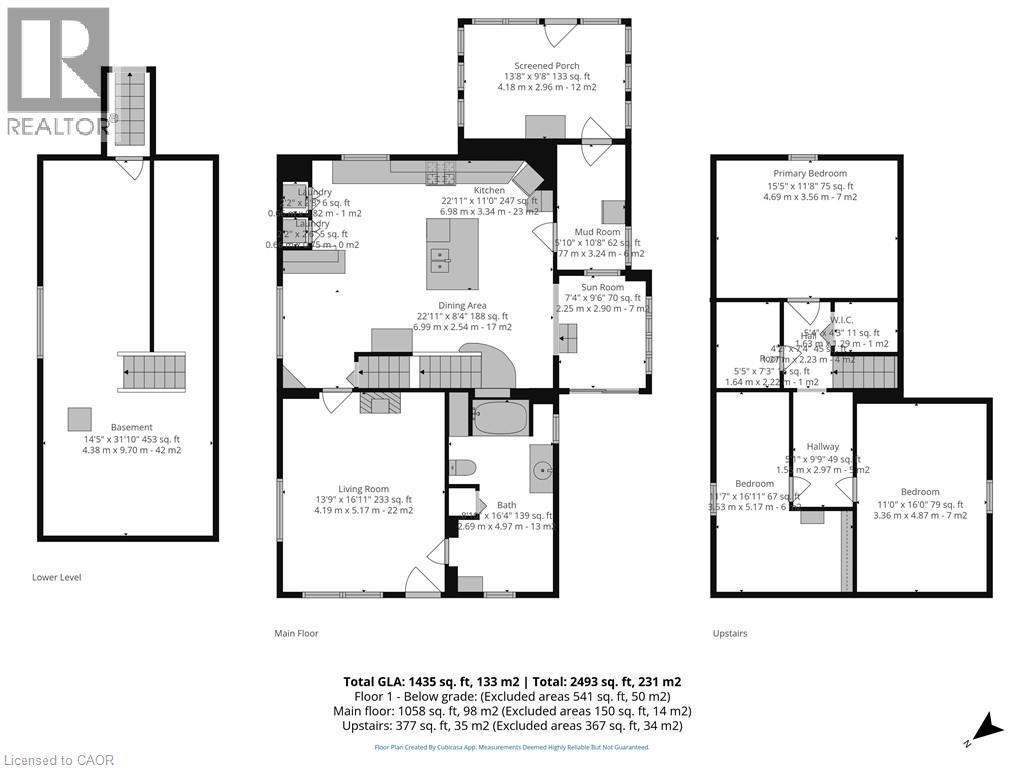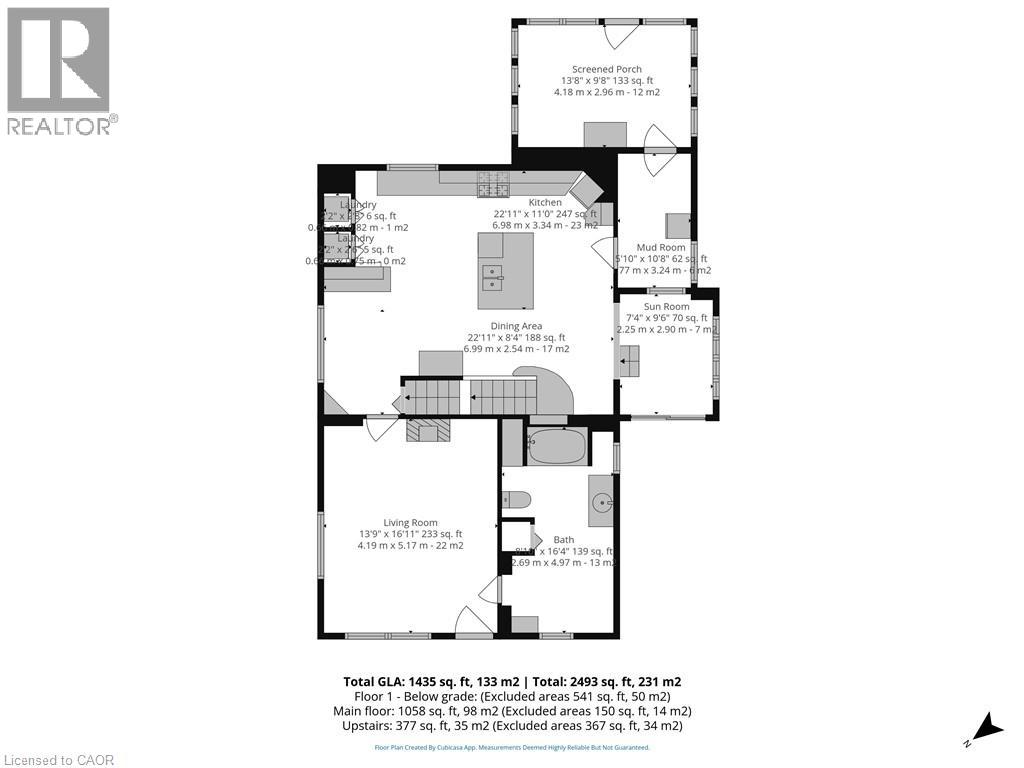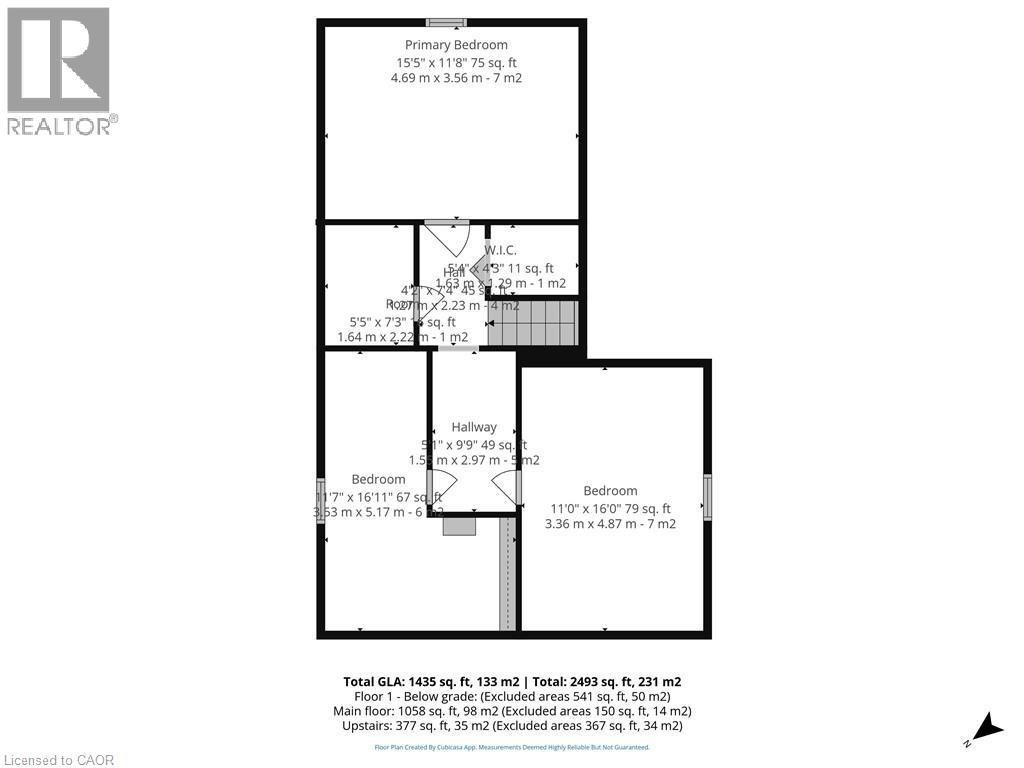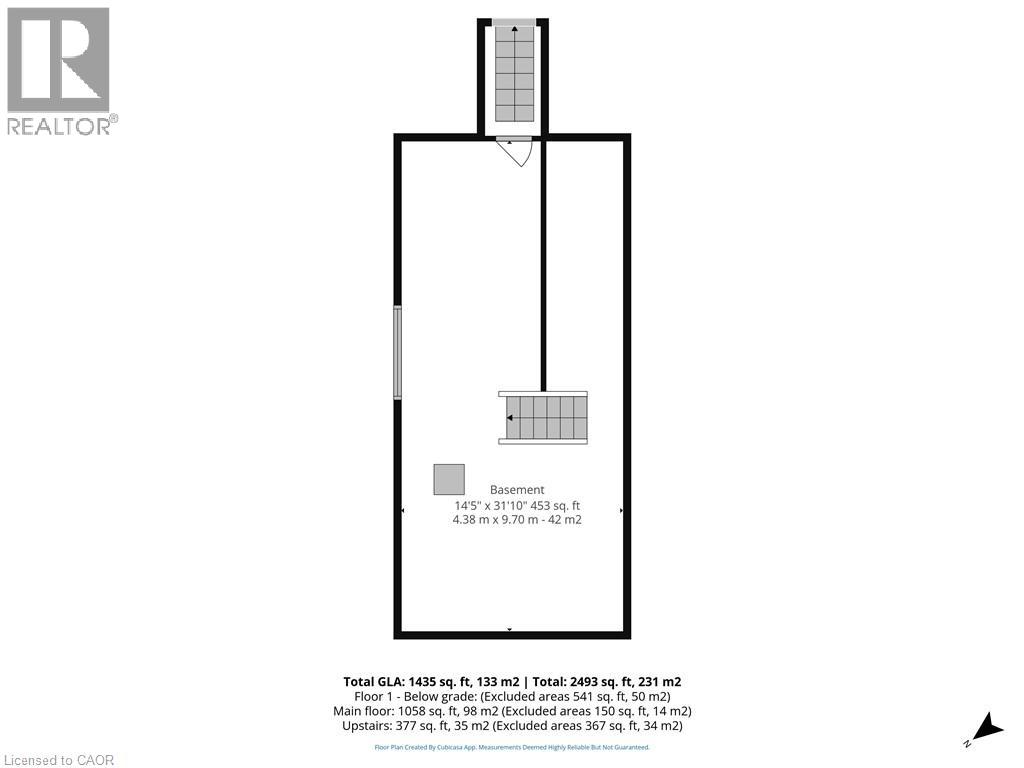224 King Hiram Street Ingersoll, Ontario N5C 1L8
$587,900
Corner-Lot Charmer — Perfect for First-Time Buyers or Retirees. Welcoming, Bright and functional 3-bedroom, 1-bath home with a large kitchen for family gatherings on a desirable corner lot. Enjoy curb appeal with landscaped gardens, a concrete driveway and a detached heated garage perfect for hobbies, storage, or extra workspace. Checkout the gazebo and screened in area and a fire pit in the secluded back yard. Comfortable, easy-to-manage layout makes this an excellent entry into homeownership or a nice home for retirees. DON'T MISS OUT Schedule a showing today! (id:63008)
Open House
This property has open houses!
1:00 pm
Ends at:3:00 pm
Property Details
| MLS® Number | 40784615 |
| Property Type | Single Family |
| AmenitiesNearBy | Golf Nearby, Hospital, Park, Place Of Worship |
| CommunicationType | Fiber |
| EquipmentType | Other, Rental Water Softener |
| Features | Gazebo |
| ParkingSpaceTotal | 4 |
| RentalEquipmentType | Other, Rental Water Softener |
| Structure | Shed |
| ViewType | City View |
Building
| BathroomTotal | 1 |
| BedroomsAboveGround | 3 |
| BedroomsTotal | 3 |
| Appliances | Dishwasher, Dryer, Freezer, Stove, Washer, Hood Fan |
| BasementDevelopment | Unfinished |
| BasementType | Partial (unfinished) |
| ConstructedDate | 1890 |
| ConstructionStyleAttachment | Detached |
| CoolingType | Central Air Conditioning |
| ExteriorFinish | Vinyl Siding |
| Fixture | Ceiling Fans |
| FoundationType | Stone |
| HeatingFuel | Natural Gas |
| HeatingType | Forced Air |
| StoriesTotal | 2 |
| SizeInterior | 1435 Sqft |
| Type | House |
| UtilityWater | Municipal Water |
Parking
| Detached Garage |
Land
| AccessType | Road Access, Highway Nearby |
| Acreage | No |
| FenceType | Partially Fenced |
| LandAmenities | Golf Nearby, Hospital, Park, Place Of Worship |
| Sewer | Municipal Sewage System |
| SizeFrontage | 122 Ft |
| SizeIrregular | 0.29 |
| SizeTotal | 0.29 Ac|under 1/2 Acre |
| SizeTotalText | 0.29 Ac|under 1/2 Acre |
| ZoningDescription | R2 |
Rooms
| Level | Type | Length | Width | Dimensions |
|---|---|---|---|---|
| Second Level | Storage | 7'3'' x 5'5'' | ||
| Second Level | Bedroom | 16' x 11' | ||
| Second Level | Bedroom | 16'11'' x 11'7'' | ||
| Second Level | Primary Bedroom | 15'5'' x 11'8'' | ||
| Main Level | Porch | 13'8'' x 9'6'' | ||
| Main Level | Sunroom | 9'6'' x 7'4'' | ||
| Main Level | Mud Room | 10'8'' x 5'10'' | ||
| Main Level | Living Room | 16'11'' x 13'9'' | ||
| Main Level | Laundry Room | 4'4'' x 5'2'' | ||
| Main Level | Dining Room | 22'11'' x 8'4'' | ||
| Main Level | Kitchen | 22'1'' x 11' | ||
| Main Level | 4pc Bathroom | 16'4'' x 10'8'' |
Utilities
| Cable | Available |
| Electricity | Available |
| Natural Gas | Available |
| Telephone | Available |
https://www.realtor.ca/real-estate/29052453/224-king-hiram-street-ingersoll
Michael Connor
Salesperson
1008 Bay St., Box 1
Port Rowan, Ontario N0E 1M0


