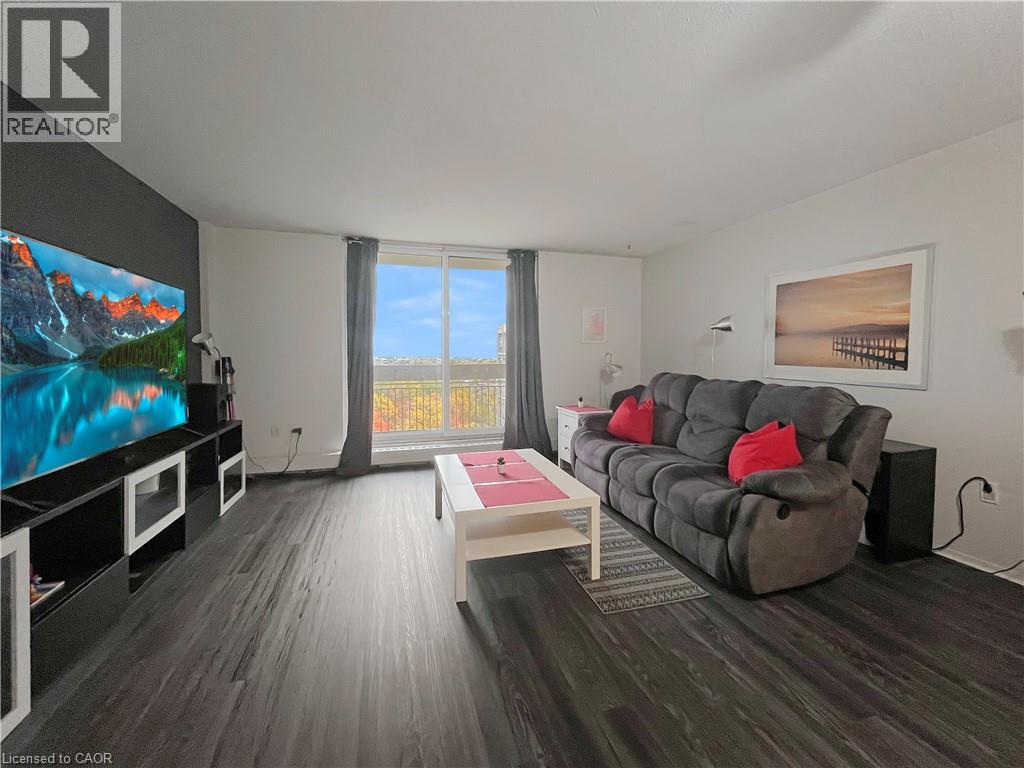350 Quigley Road Unit# 723 Hamilton, Ontario L8K 5N2
$300,000Maintenance, Heat, Landscaping, Property Management, Water, Parking
$749.73 Monthly
Maintenance, Heat, Landscaping, Property Management, Water, Parking
$749.73 MonthlyThe building features distinctive exterior walkways and two-level units that offer a townhome-like atmosphere that is perfect for first time home buyers or down-sizers. Relax with breathtaking views from your balcony that overlooks greenspace and views of the lake. The kitchen includes fridge, stove, washer & dryer. The home features an open layout living room & dining room with extra storage under the stairs. Updates to the unit include updated windows, balcony door, and fire door. The amenities include one underground parking spot, a spacious storage locker, additional onsite laundry facility, bike room, a party room, a community garden, a children’s playground, a covered caged basketball area, and beautifully maintained grounds. This building is also pet friendly and allows 2 pets with no weight restriction on pups. Conveniently located close to schools, parks, and shopping, with easy access to the Linc and QEW for commuting. Don’t miss this charming & spacious 3 bedroom. (id:63008)
Property Details
| MLS® Number | 40784134 |
| Property Type | Single Family |
| AmenitiesNearBy | Park, Place Of Worship, Playground, Public Transit |
| Features | Southern Exposure, Conservation/green Belt, Balcony, Automatic Garage Door Opener |
| ParkingSpaceTotal | 1 |
| StorageType | Locker |
| Structure | Playground |
| ViewType | Lake View |
Building
| BathroomTotal | 1 |
| BedroomsAboveGround | 3 |
| BedroomsTotal | 3 |
| Appliances | Dryer, Refrigerator, Stove, Washer, Window Coverings |
| ArchitecturalStyle | 2 Level |
| BasementType | None |
| ConstructedDate | 1972 |
| ConstructionStyleAttachment | Attached |
| CoolingType | Window Air Conditioner |
| ExteriorFinish | Concrete |
| Fixture | Ceiling Fans |
| HeatingFuel | Natural Gas |
| HeatingType | Baseboard Heaters |
| StoriesTotal | 2 |
| SizeInterior | 1088 Sqft |
| Type | Apartment |
| UtilityWater | Municipal Water |
Parking
| Underground | |
| None |
Land
| AccessType | Road Access, Highway Nearby |
| Acreage | No |
| LandAmenities | Park, Place Of Worship, Playground, Public Transit |
| Sewer | Municipal Sewage System |
| SizeTotalText | Unknown |
| ZoningDescription | E/s322 |
Rooms
| Level | Type | Length | Width | Dimensions |
|---|---|---|---|---|
| Second Level | 4pc Bathroom | Measurements not available | ||
| Second Level | Bedroom | 10'4'' x 7'9'' | ||
| Second Level | Bedroom | 10'9'' x 7'10'' | ||
| Second Level | Primary Bedroom | 12'8'' x 10'9'' | ||
| Main Level | Kitchen | 10'0'' x 7'0'' | ||
| Main Level | Dining Room | 12'8'' x 6'1'' | ||
| Main Level | Living Room | 15'10'' x 13'0'' |
https://www.realtor.ca/real-estate/29047433/350-quigley-road-unit-723-hamilton
Chrissy Walker
Salesperson
325 Winterberry Dr Unit 4b
Stoney Creek, Ontario L8J 0B6




























