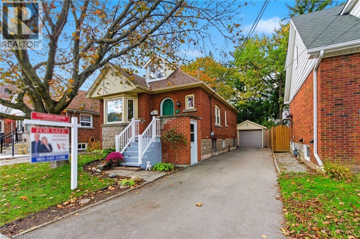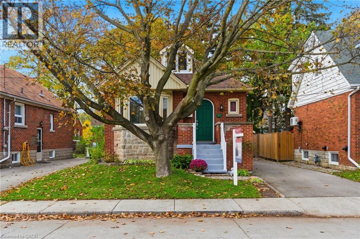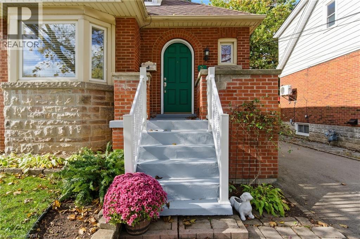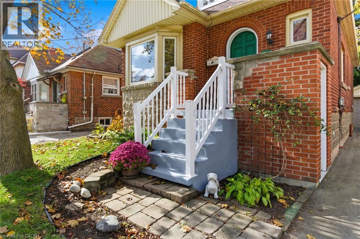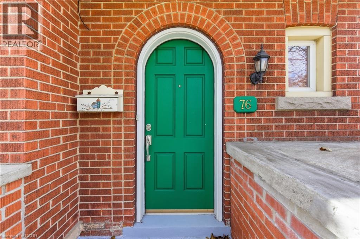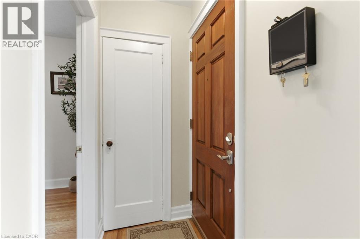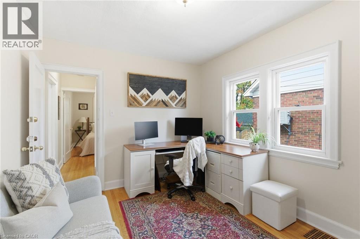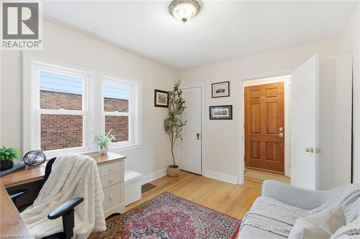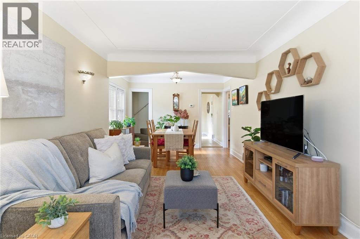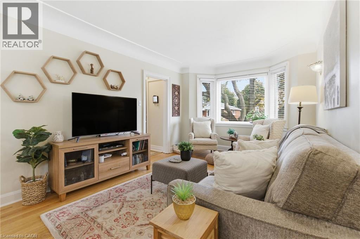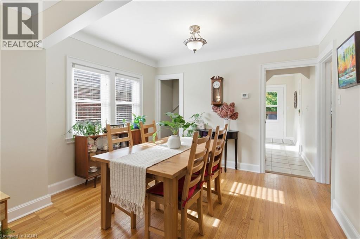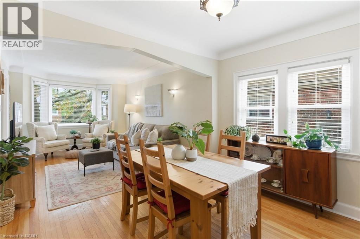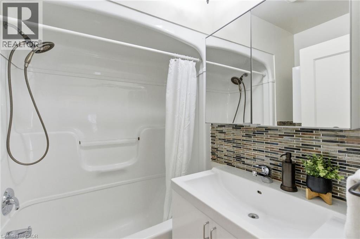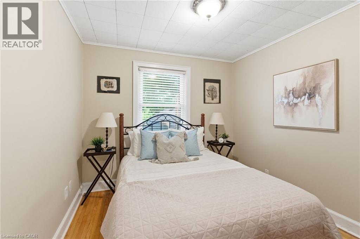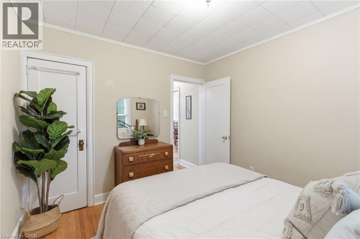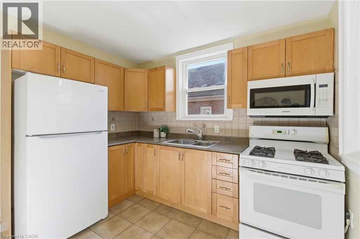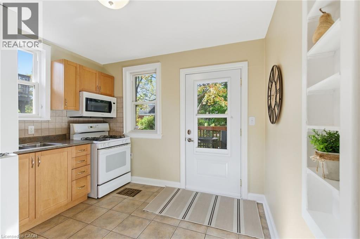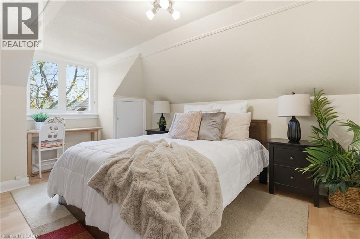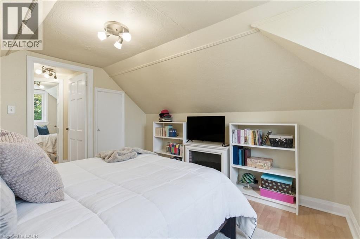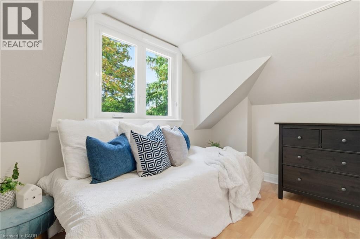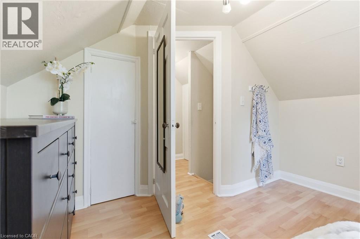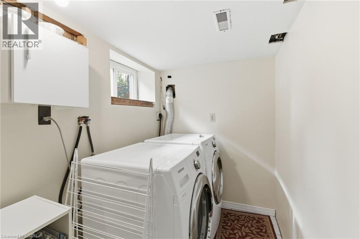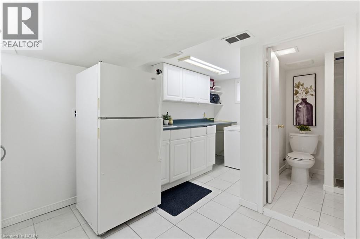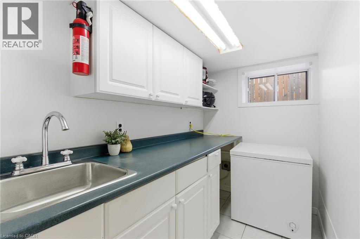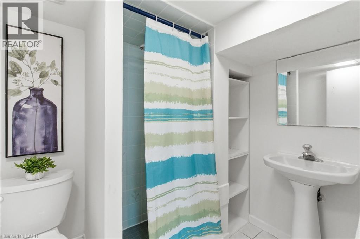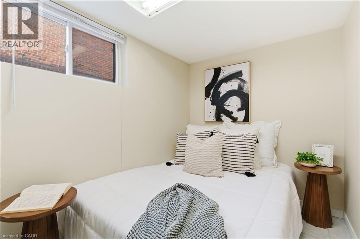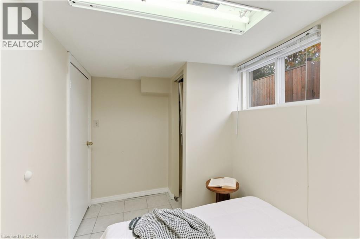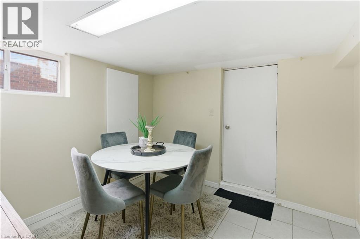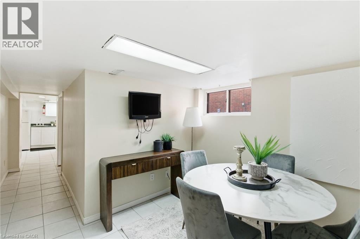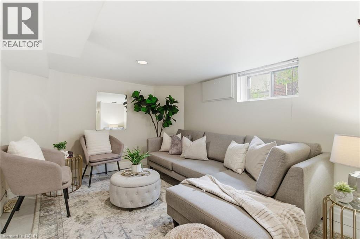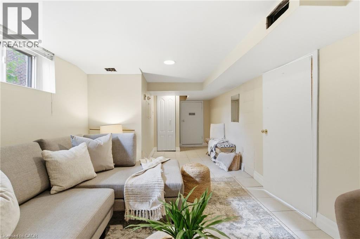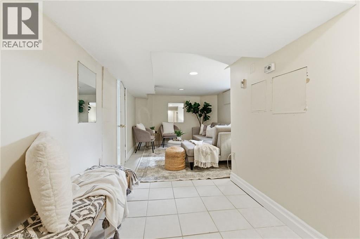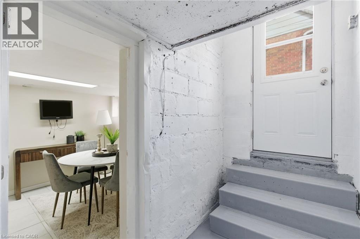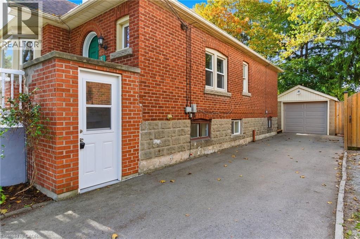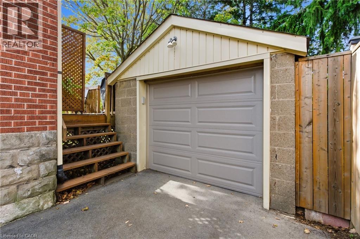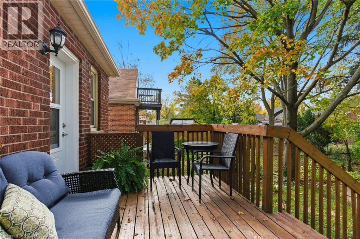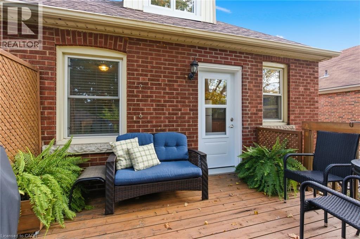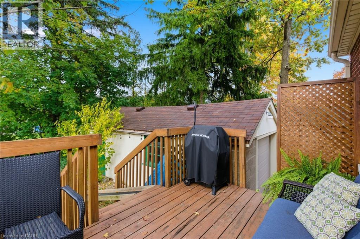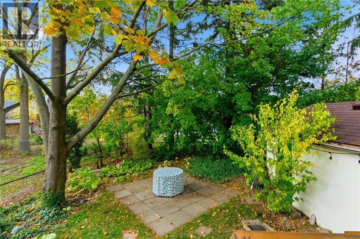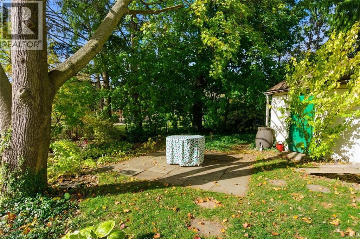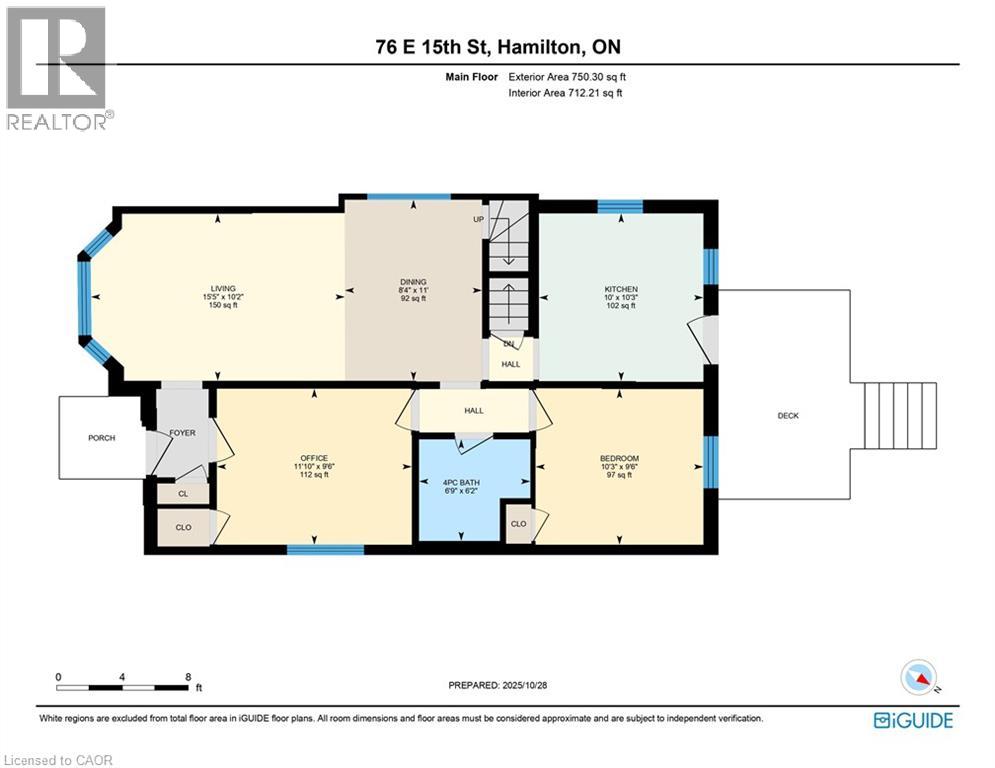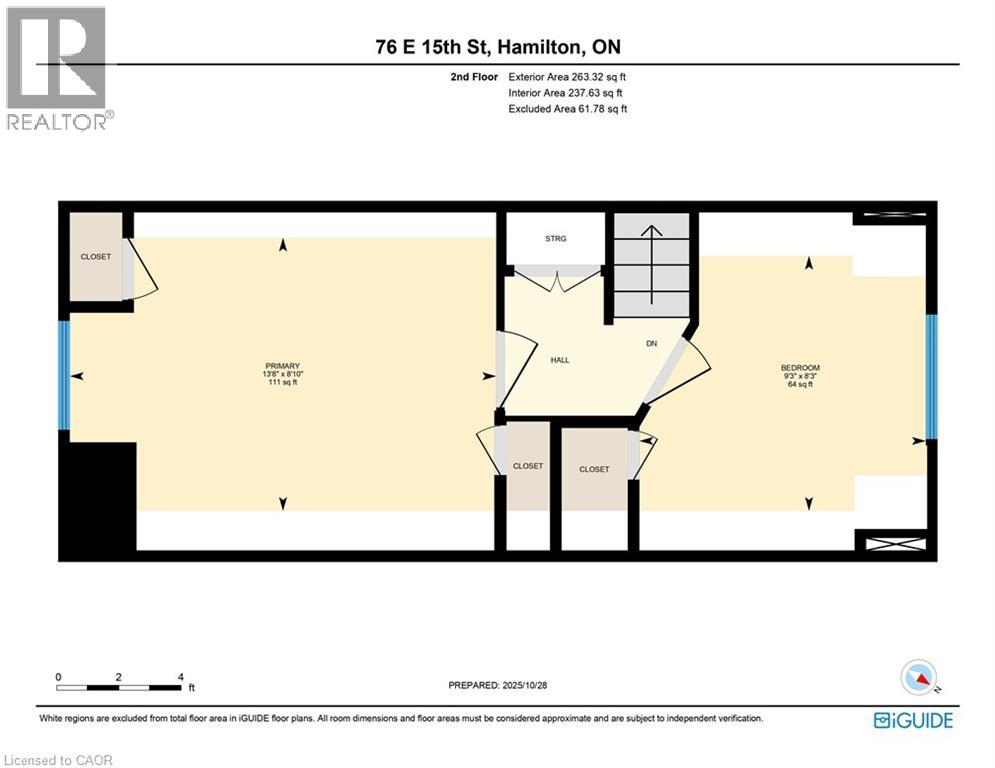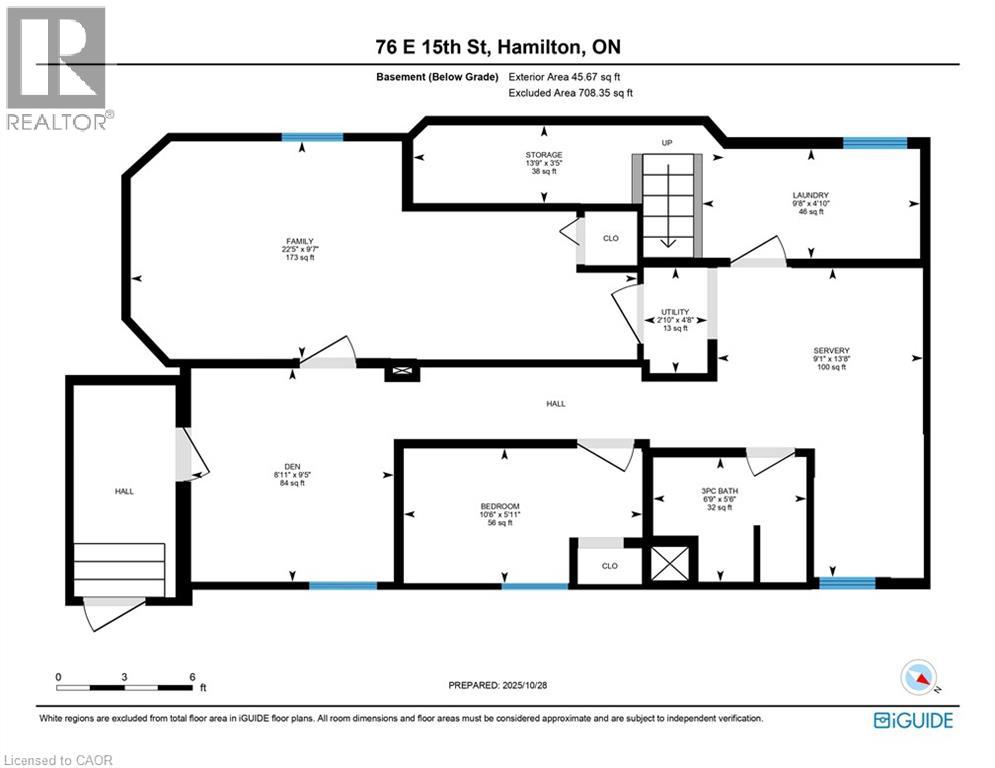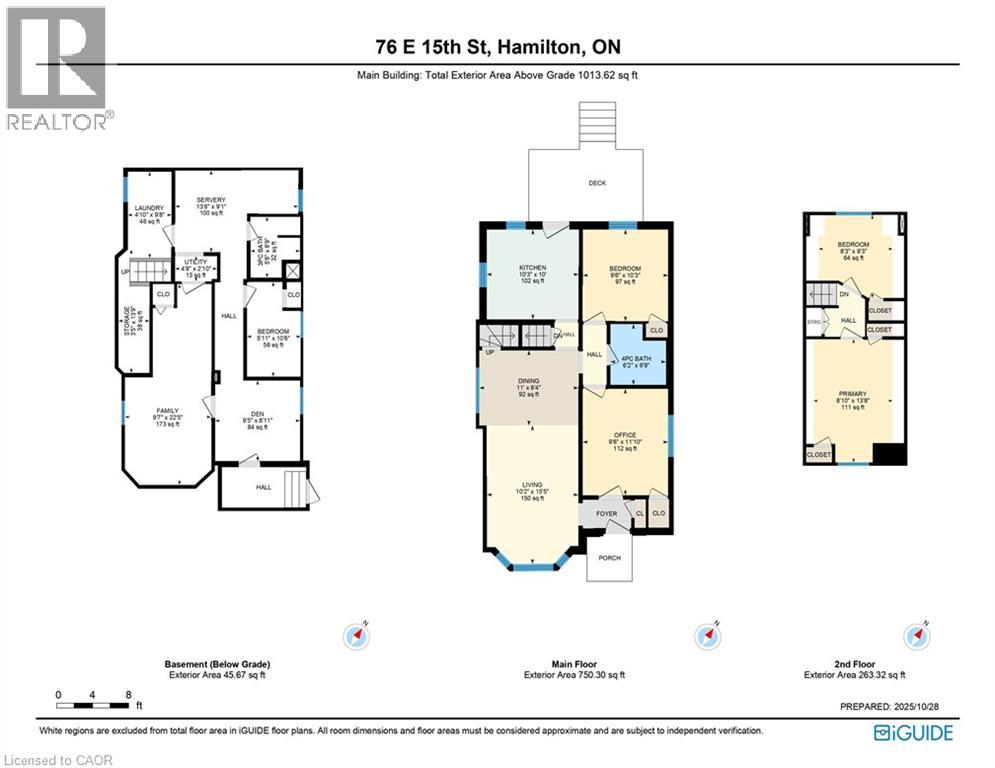76 East 15th Street Hamilton, Ontario L9A 4E9
$649,900
Welcome to 76 East 15th Street — a storybook red-brick home in Hamilton Mountain’s sought-after Inch Park neighbourhood, celebrated for its tree-lined streets and family-friendly charm. This carpet-free 1½-storey offers 4 + 1 bedrooms, 2 full baths, and exceptional flexibility for first-time buyers, move-uppers, or downsizers. The bright open living/dining area with bay window and hardwood floors flows into a sunny kitchen that walks out to the deck and private fenced yard. Enjoy the convenience of two main-floor bedrooms (including the primary!) and a full bath, making single-level living effortless, while two more upstairs provide cozy retreats for kids, guests, or a home office. The fully finished lower level — with private side entrance, full bath, bedroom, large rec room, den, and kitchenette — is ideal for in-laws, teens, or income potential, and the rec room could easily convert to two extra bedrooms for a total of three in the basement. A detached garage plus private drive for four cars, updated roof (2017), furnace/AC/HWT (2014), and vinyl windows (2015–16) add peace of mind. Steps to Concession’s cafés, shopping, parks, and Mountain Brow trails — this home truly completes the picture of comfort, charm, and opportunity. Just move in and start living — book your private viewing today! (id:63008)
Property Details
| MLS® Number | 40784140 |
| Property Type | Single Family |
| AmenitiesNearBy | Hospital, Park, Place Of Worship, Playground, Public Transit, Schools, Shopping |
| CommunityFeatures | Quiet Area, Community Centre, School Bus |
| Features | Paved Driveway, Automatic Garage Door Opener, In-law Suite |
| ParkingSpaceTotal | 4 |
Building
| BathroomTotal | 2 |
| BedroomsAboveGround | 4 |
| BedroomsBelowGround | 1 |
| BedroomsTotal | 5 |
| Appliances | Dryer, Refrigerator, Water Meter, Washer, Microwave Built-in, Gas Stove(s) |
| BasementDevelopment | Finished |
| BasementType | Full (finished) |
| ConstructionStyleAttachment | Detached |
| CoolingType | Central Air Conditioning |
| ExteriorFinish | Brick, Stone |
| HeatingFuel | Natural Gas |
| HeatingType | Forced Air |
| StoriesTotal | 2 |
| SizeInterior | 1866 Sqft |
| Type | House |
| UtilityWater | Municipal Water |
Parking
| Detached Garage |
Land
| Acreage | No |
| LandAmenities | Hospital, Park, Place Of Worship, Playground, Public Transit, Schools, Shopping |
| Sewer | Municipal Sewage System |
| SizeDepth | 100 Ft |
| SizeFrontage | 40 Ft |
| SizeTotalText | Under 1/2 Acre |
| ZoningDescription | C |
Rooms
| Level | Type | Length | Width | Dimensions |
|---|---|---|---|---|
| Second Level | Bedroom | 8'3'' x 9'3'' | ||
| Second Level | Bedroom | 8'10'' x 13'8'' | ||
| Basement | Recreation Room | 22'5'' x 9'7'' | ||
| Basement | Kitchen | 13'8'' x 9'1'' | ||
| Basement | 3pc Bathroom | 5'6'' x 6'9'' | ||
| Basement | Bedroom | 10'6'' x 5'11'' | ||
| Main Level | 4pc Bathroom | 6'2'' x 6'9'' | ||
| Main Level | Bedroom | 11'10'' x 9'6'' | ||
| Main Level | Primary Bedroom | 9'6'' x 10'3'' | ||
| Main Level | Kitchen | 10'0'' x 10'3'' | ||
| Main Level | Dining Room | 8'4'' x 11'0'' | ||
| Main Level | Living Room | 15'5'' x 10'2'' |
https://www.realtor.ca/real-estate/29044985/76-east-15th-street-hamilton
Anil Verma
Salesperson
860 Queenston Road Unit 4b
Stoney Creek, Ontario L8G 4A8
Sheri Lin Robins
Salesperson
860 Queenston Road
Stoney Creek, Ontario L8G 4A8

