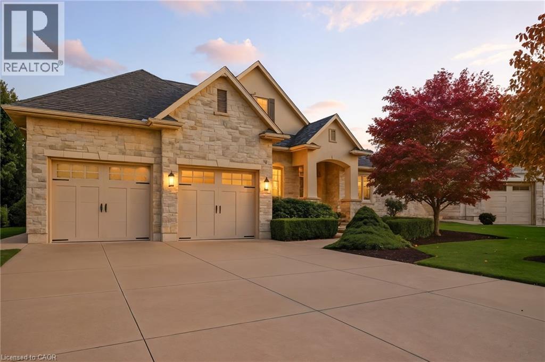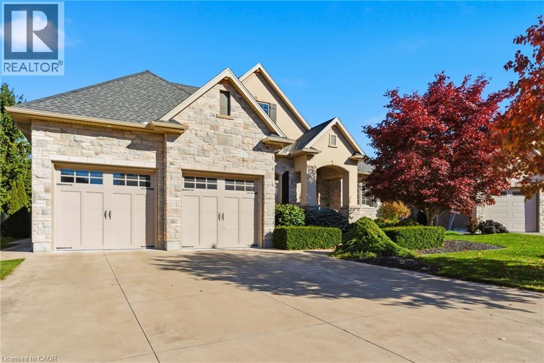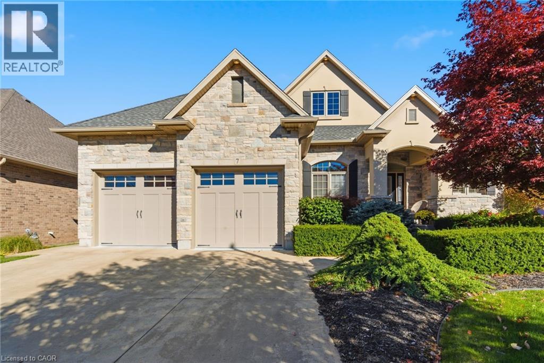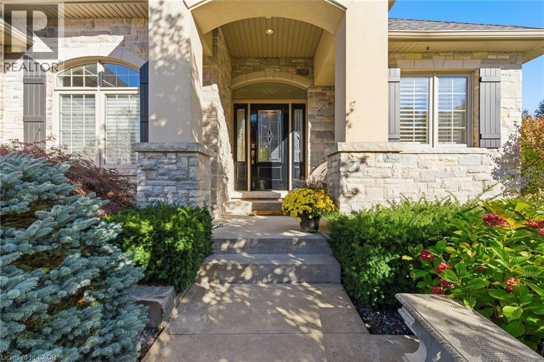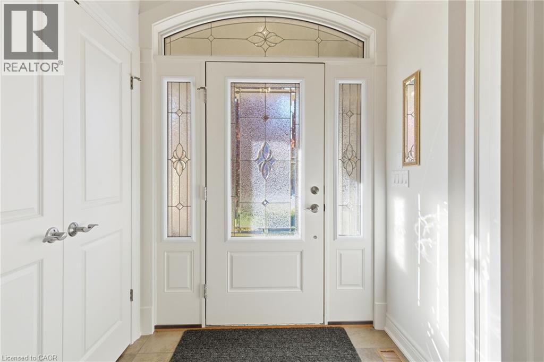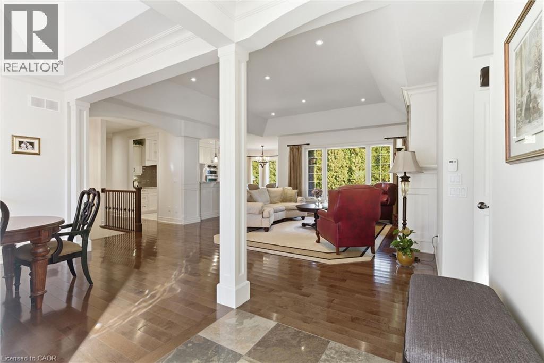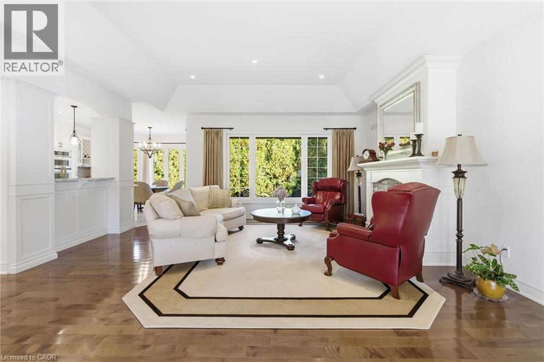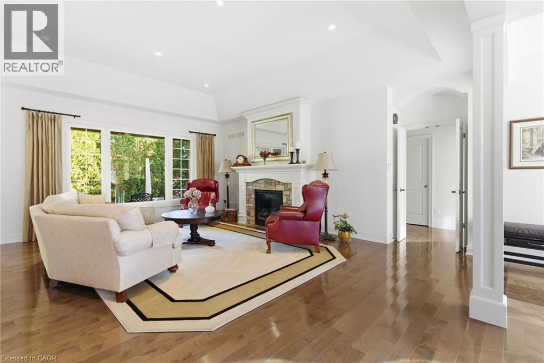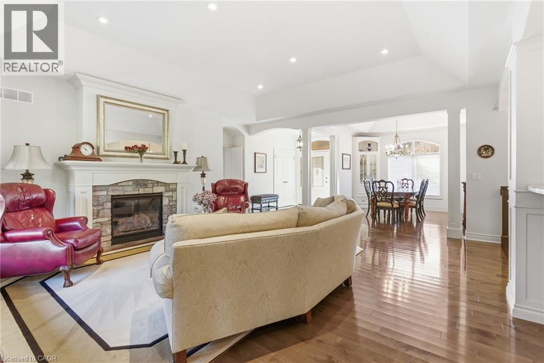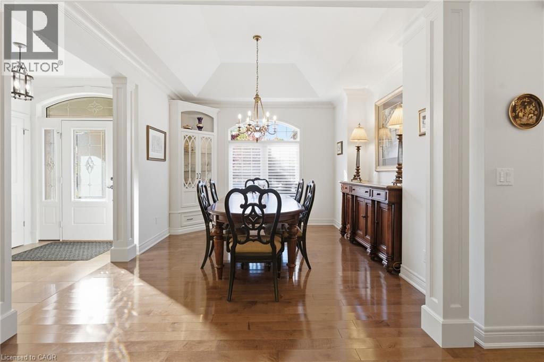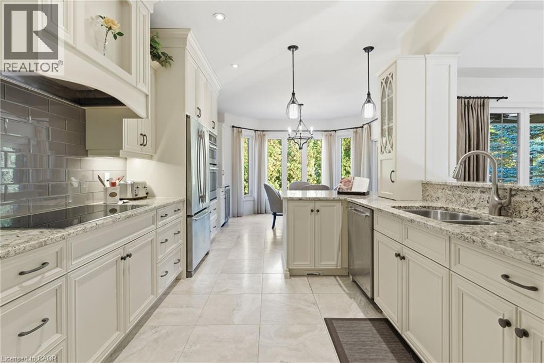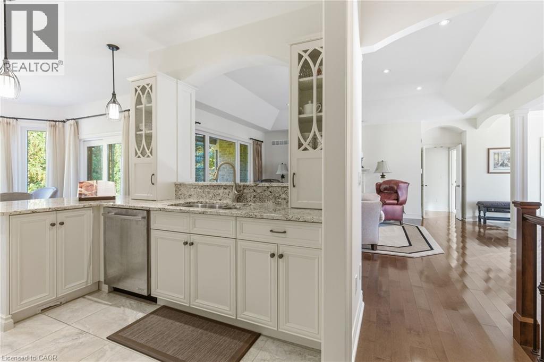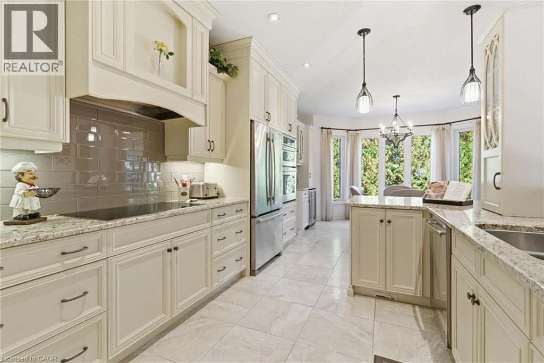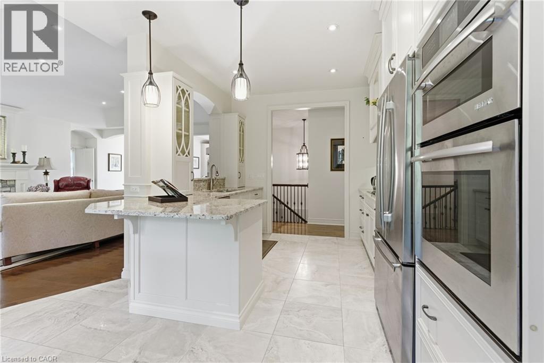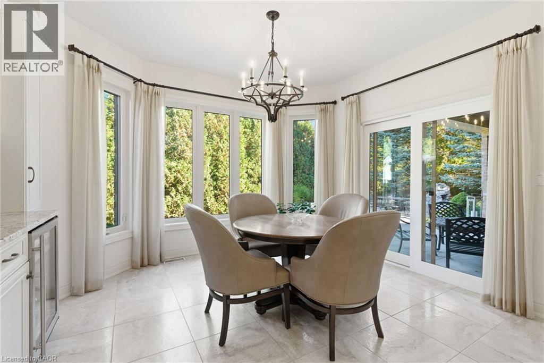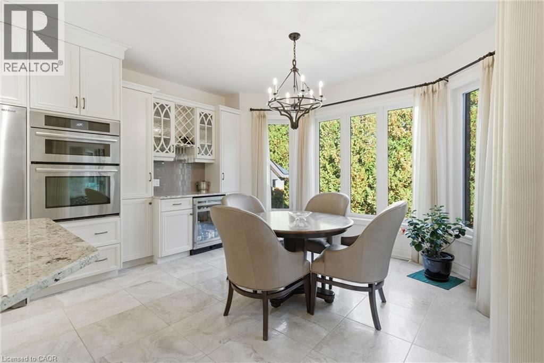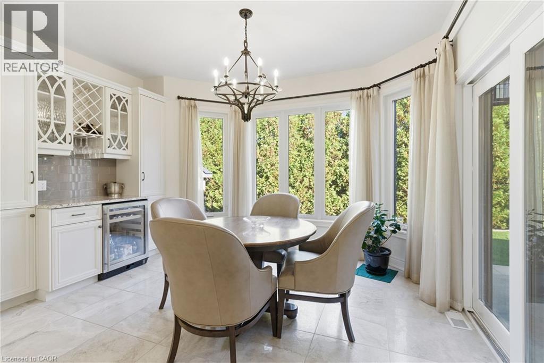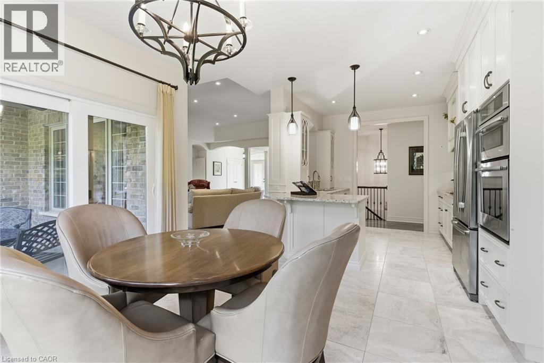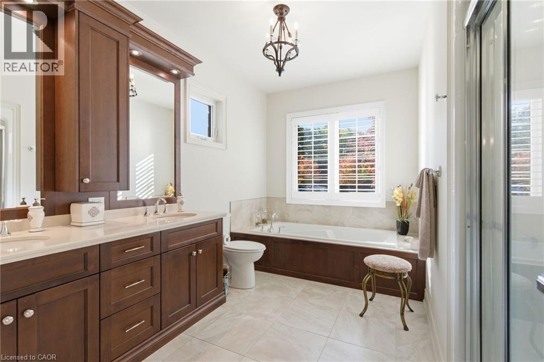7 Brondi's Lane Fonthill, Ontario L0S 1E0
$1,299,999
Meticulously built bungalow by Luchetta Home builder, nestled on peaceful, safe cul-de-sac in highly sought - after Fonthill. This property includes a rare heated double car garage prefect for car enthusiasts, extra storage, or year around projects. Upon entry the craftsmanship and attention to detail are evident with a plethora of high-end upgrades and abundant amount of natural light, offering a welcoming, airy atmosphere throughout the main floor. Custom-finished basement is a lifestyle space where you can focus in the secluded home office, complete a workout or detox in the sauna after a long day. The ultimate movie room is ready with big screen to watch the Jays game or host an unforgettable movie night. The private, low maintenance backyard is your personal oasis. Step out onto the covered patio and discover multiple seating areas prefect for entertaining guests or simply enjoying the quiet. Surrounded by mature, lush landscaping, this is where you can find your moment of zen with a morning coffee. This home is not a residence; it's a carefully curated lifestyle designed for those who appreciate the finer things. Every detail has been thoughtfully considered to provide a luxurious, comfortable, and tranquil living experience. (id:63008)
Property Details
| MLS® Number | 40782542 |
| Property Type | Single Family |
| AmenitiesNearBy | Park, Place Of Worship |
| CommunityFeatures | Quiet Area |
| EquipmentType | None |
| Features | Cul-de-sac, Automatic Garage Door Opener |
| ParkingSpaceTotal | 6 |
| RentalEquipmentType | None |
Building
| BathroomTotal | 3 |
| BedroomsAboveGround | 2 |
| BedroomsBelowGround | 1 |
| BedroomsTotal | 3 |
| Appliances | Central Vacuum, Dishwasher, Dryer, Refrigerator, Sauna, Stove, Washer, Microwave Built-in, Garage Door Opener |
| ArchitecturalStyle | Bungalow |
| BasementDevelopment | Finished |
| BasementType | Full (finished) |
| ConstructionStyleAttachment | Detached |
| CoolingType | Central Air Conditioning |
| ExteriorFinish | Stone, Stucco |
| FoundationType | Poured Concrete |
| HeatingFuel | Natural Gas |
| HeatingType | Forced Air |
| StoriesTotal | 1 |
| SizeInterior | 3473 Sqft |
| Type | House |
| UtilityWater | Municipal Water |
Parking
| Attached Garage |
Land
| AccessType | Road Access |
| Acreage | No |
| LandAmenities | Park, Place Of Worship |
| Sewer | Municipal Sewage System |
| SizeDepth | 113 Ft |
| SizeFrontage | 47 Ft |
| SizeTotalText | Under 1/2 Acre |
| ZoningDescription | R1 |
Rooms
| Level | Type | Length | Width | Dimensions |
|---|---|---|---|---|
| Lower Level | 3pc Bathroom | 12'0'' x 11'11'' | ||
| Lower Level | Storage | 9'2'' x 8'1'' | ||
| Lower Level | Bedroom | 11'11'' x 8'11'' | ||
| Lower Level | Exercise Room | 14'0'' x 17'11'' | ||
| Lower Level | Office | 13'1'' x 11'7'' | ||
| Lower Level | Recreation Room | 18'8'' x 28'4'' | ||
| Lower Level | Other | 24'6'' x 31'11'' | ||
| Main Level | 4pc Bathroom | 6'3'' x 8'9'' | ||
| Main Level | Laundry Room | 12'6'' x 8'5'' | ||
| Main Level | Bedroom | 10'9'' x 14'1'' | ||
| Main Level | Breakfast | 13'5'' x 11'1'' | ||
| Main Level | Kitchen | 10'2'' x 11'6'' | ||
| Main Level | Full Bathroom | 10'4'' x 12'11'' | ||
| Main Level | Primary Bedroom | 13'1'' x 17'8'' | ||
| Main Level | Living Room | 21'2'' x 20'0'' | ||
| Main Level | Foyer | 6'4'' x 8'4'' | ||
| Main Level | Dining Room | 12'10'' x 12'8'' |
https://www.realtor.ca/real-estate/29044070/7-brondis-lane-fonthill
Michael St. Jean
Salesperson
88 Wilson Street West
Ancaster, Ontario L9G 1N2

